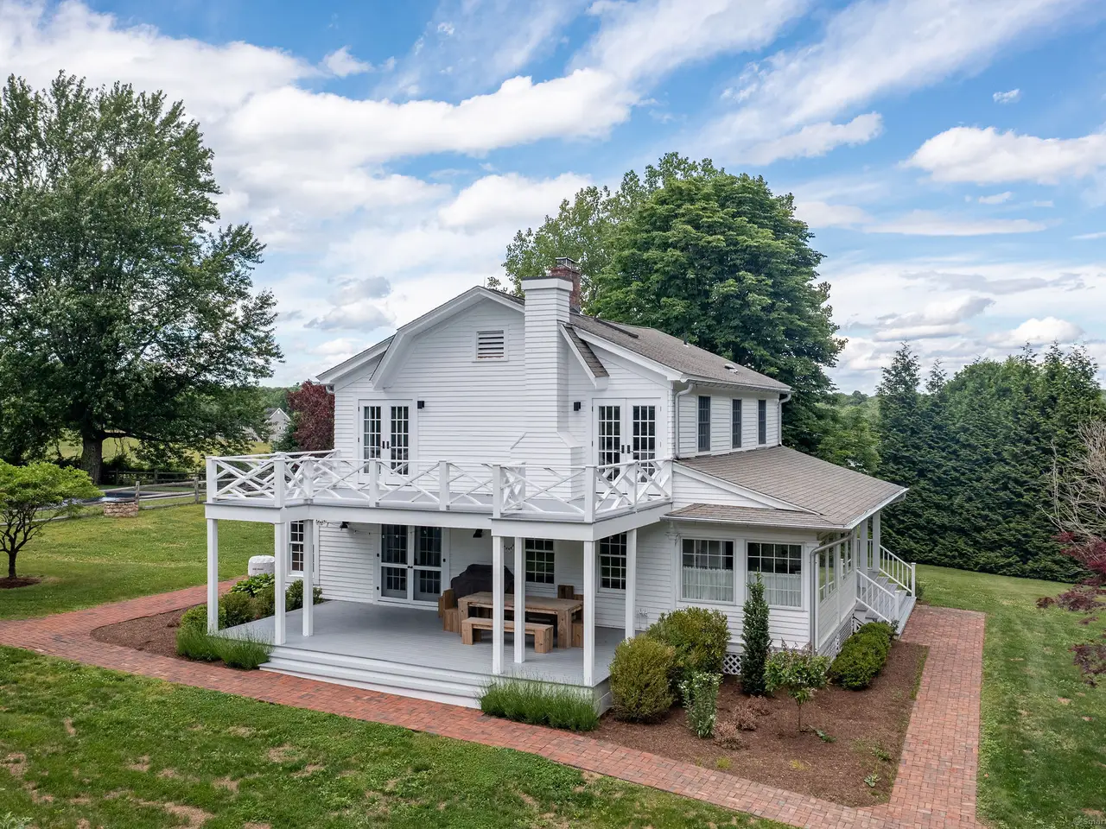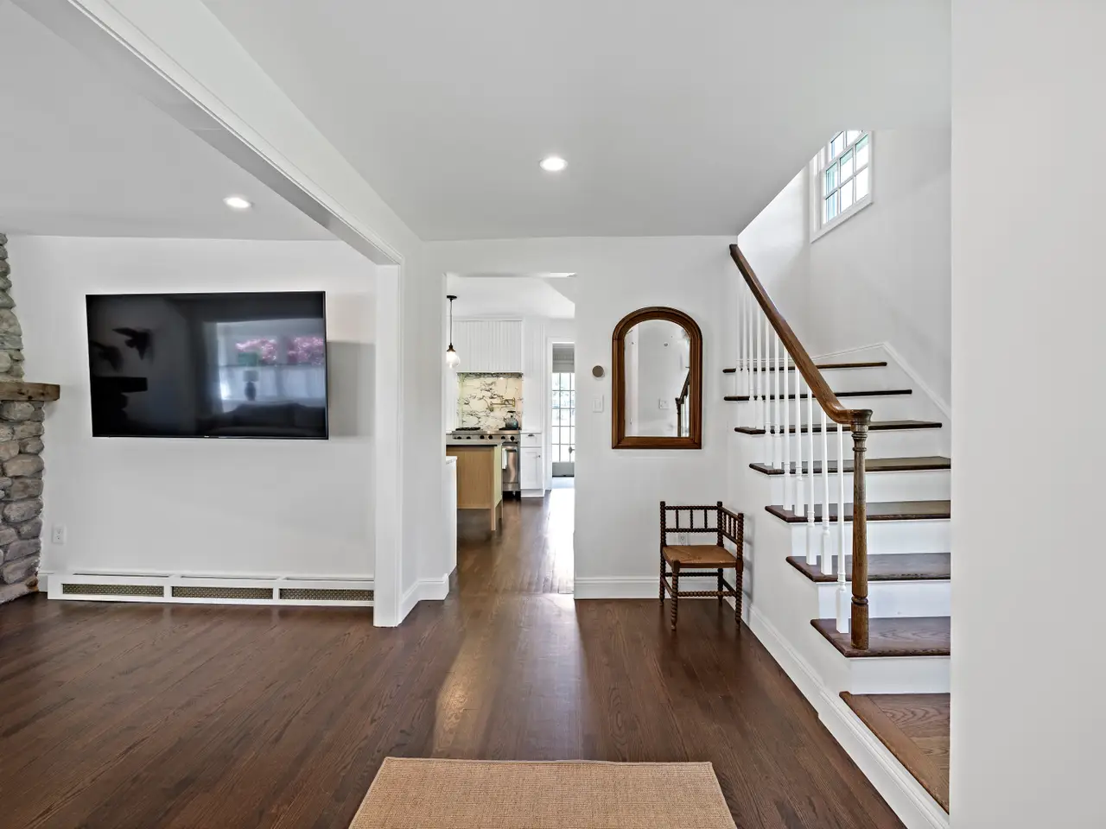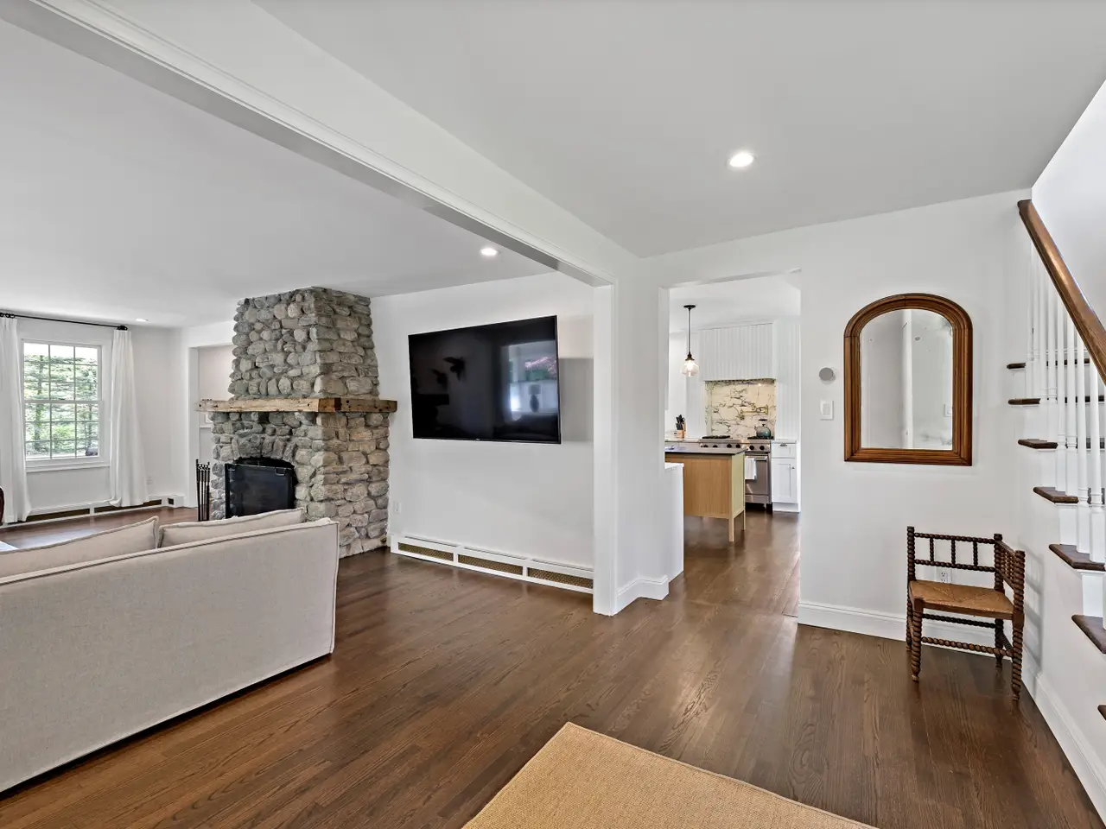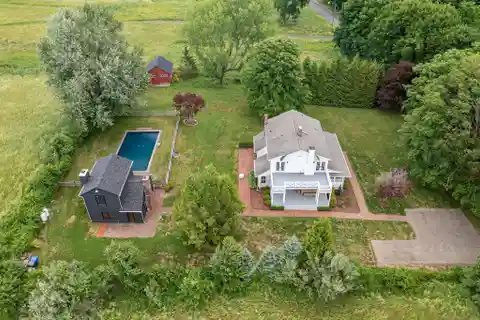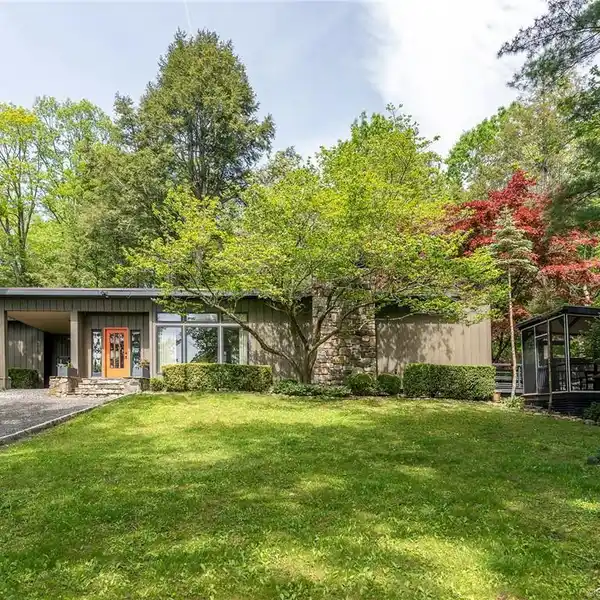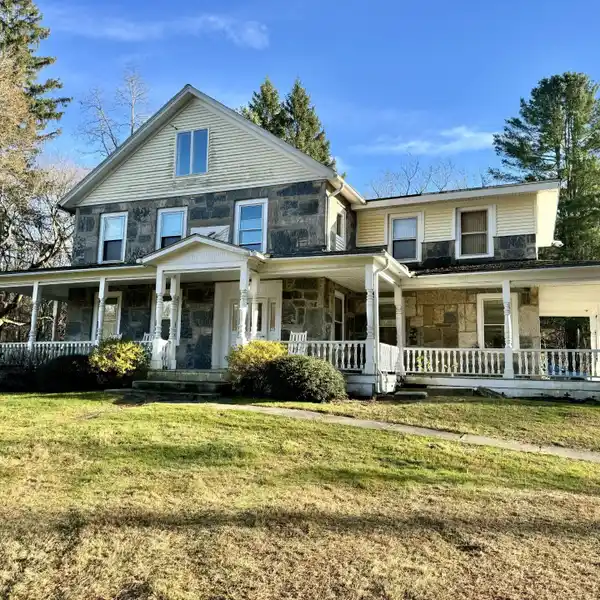Exquisitely Renovated Farmhouse with Classic Allure
429 Chestnut Land Road, New Milford, Connecticut, 06776, USA
Listed by: William Raveis Real Estate
"MOTIVATED SELLERS" This stunning farmhouse has been exquisitely renovated, offering a perfect blend of modern updates & classic allure. Walk out your back door to the completely renovated Guest/Pool house featuring almost 1000 sf of living space w/two fireplaces & two full baths that overlooks the inground heated salt-water pool. Beautiful level lot surrounded by acres of rolling farm land & views. Step inside the main house to discover a warm and inviting interior. Beautiful hardwood flooring throughout. The generous living room features a beautiful stone fireplace & sunroom area. Large dining room that leads out to a covered porch. Great for summer living. The kitchen is a chef's dream, with stunning cabinets, elegant brass pulls, Italian marble countertops, a Pietra Cardosa island top, and a breakfast nook area. The mudroom also features Pietra Cardosa tile w/radiant flooring. The spacious upper-level primary bedroom boosts so much character, along with a full bath soaking tub, radiant flooring in the bathroom, & a huge balcony to stargaze. There are two more spacious bedrooms, with one having access to the balcony. Custom-built closets w/Ital-wrapped shelving. Bsmt offers a workout area & huge workshop with loads of storage space. (See fact sheet for full details). A two car barn garage is also situated on this level lot with mature & new plantings. Close to the quaint towns of Washington Depot & New Milford, where there are plenty of restaurants, quaint shops & entertaining
Highlights:
Beautiful stone fireplace
Chef's dream kitchen with elegant cabinets
Italian marble countertops
Contact Agent | William Raveis Real Estate
Highlights:
Beautiful stone fireplace
Chef's dream kitchen with elegant cabinets
Italian marble countertops
Radiant flooring in the bathroom
Inground heated salt-water pool



