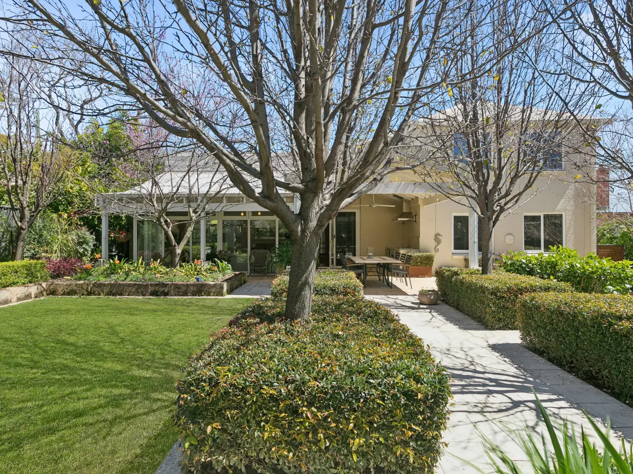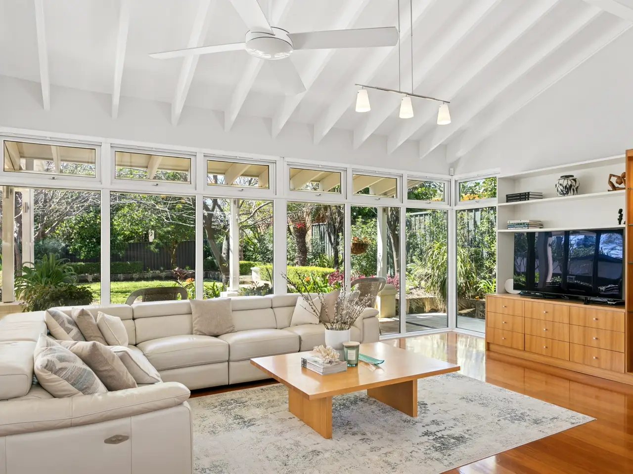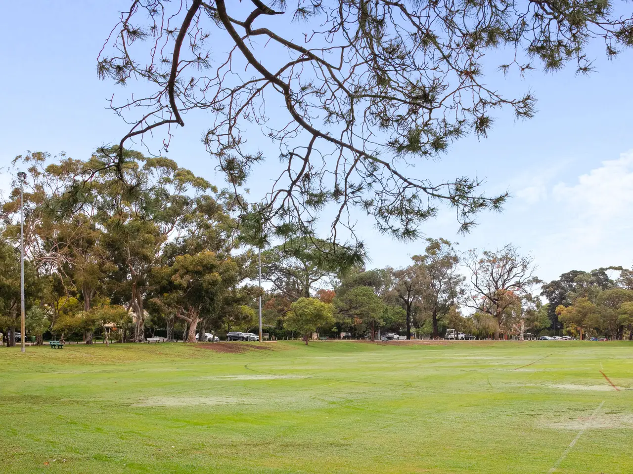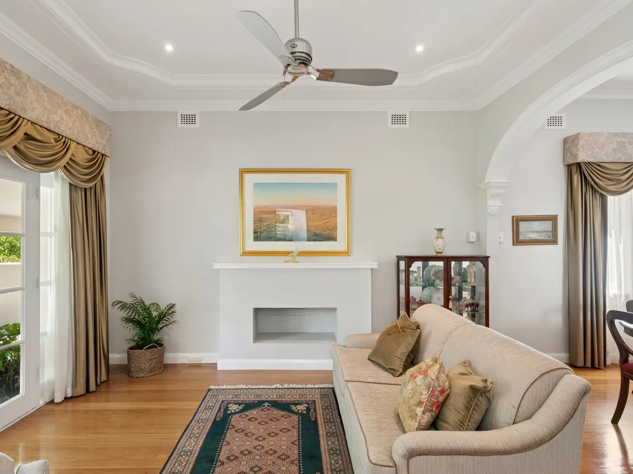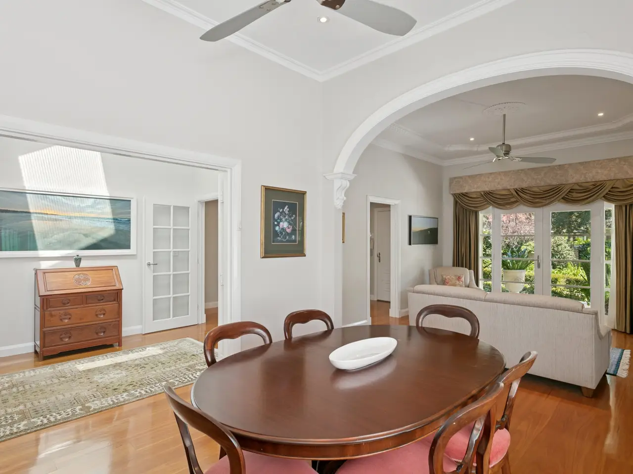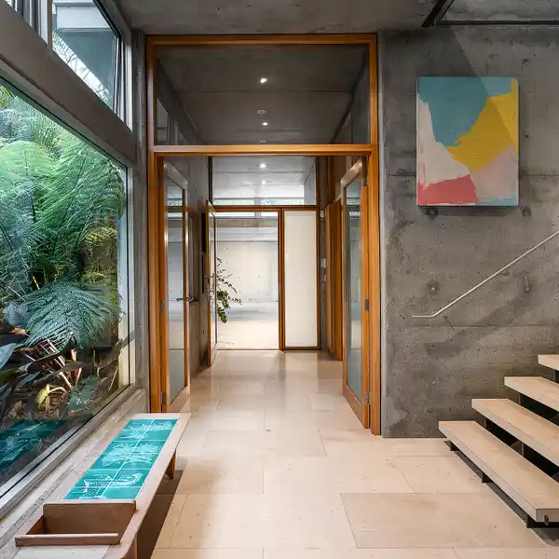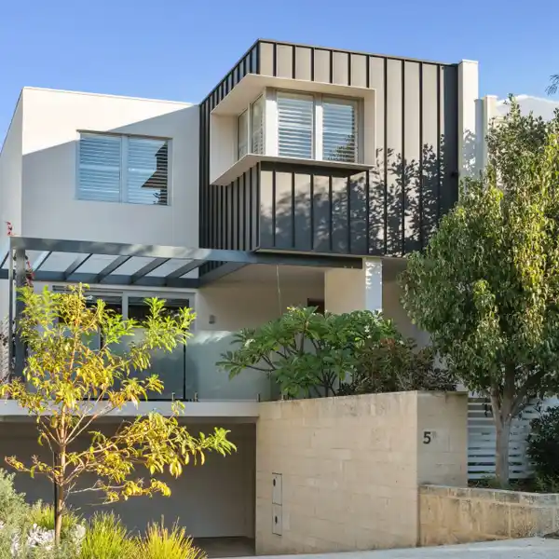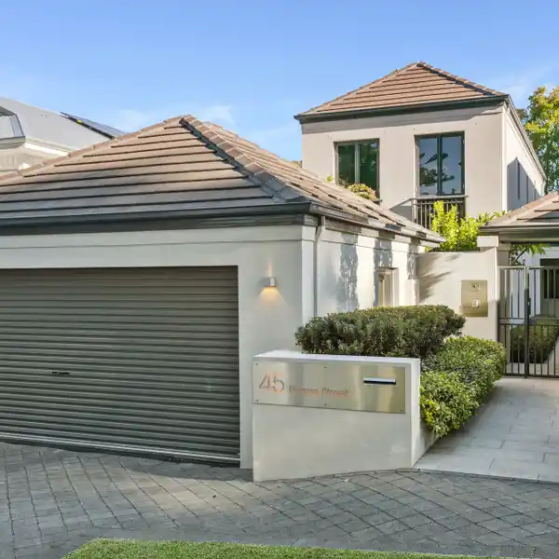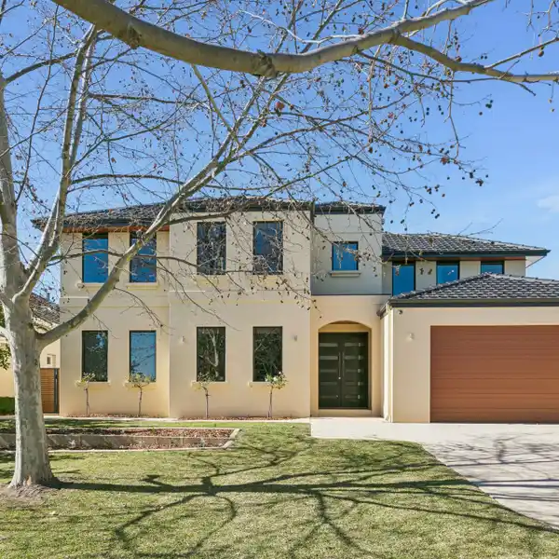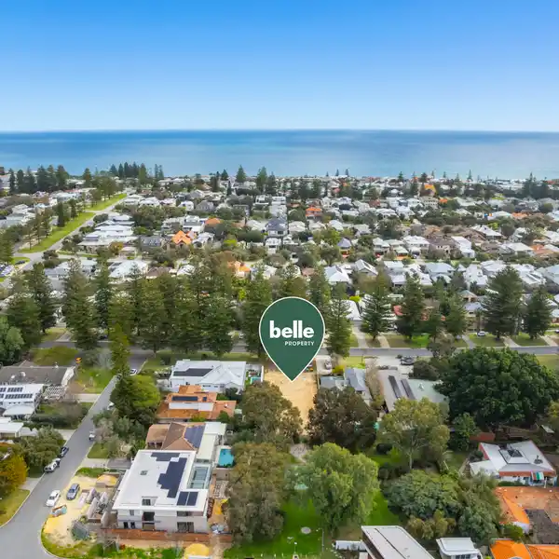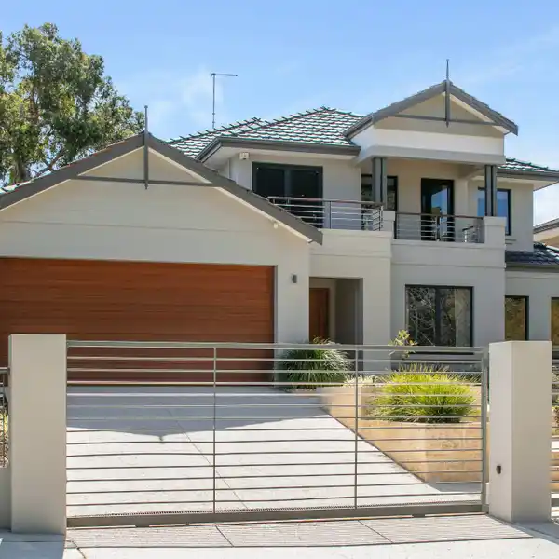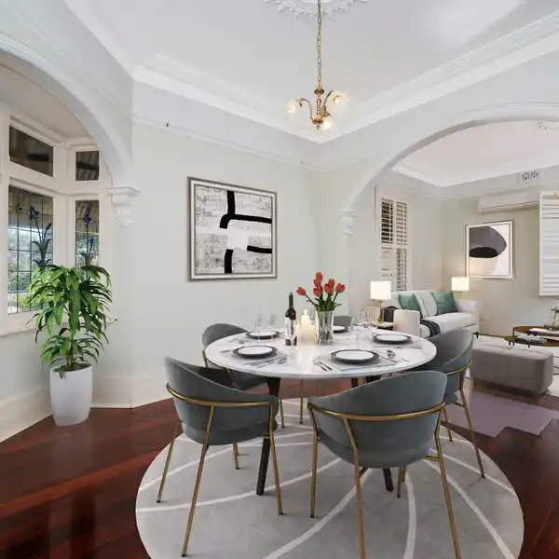Immaculate Home in Sought-After College Park
46 Waroonga Road, Nedlands, WA, 6009, Australia
Listed by: Bev Heymans | Belle Property Australia
Offers Closing 21st October 2025 (unless sold prior) Perfectly positioned within the highly sought-after "College Park" precinct, this spacious and immaculately presented five-bedroom, two-storey residence sits proudly on a generous 923sqm of land. Blending character charm with modern comfort, the home features multiple living zones and a harmonious fusion of heritage style and contemporary design. Set amongst beautifully landscaped gardens with exceptional street appeal, this home enjoys a prime location just moments from Claremont's vibrant café and shopping precinct, public and private schools, excellent transport links, and the picturesque Swan River foreshore. Key Features Interior Living • Generous open-plan living/dining/kitchen area with soaring raked ceilings and abundant natural light • Tasmanian Oak flooring throughout, with timber boards and carpets in selected rooms • Gas fireplace in main living area + split system reverse cycle air conditioning • Double glazed windows to kitchen/living area for enhanced insulation • Skylight at entry provides additional natural light • Formal dining and lounge • Dedicated home office with tranquil garden outlook • Under-stair storage for added practicality Kitchen & Utility • Gourmet kitchen with premium Miele appliances: induction cooktop, oven, convection microwave, dishwasher • Stone benchtops in the pantry and laundry • Walk in pantry with ample storage Bedrooms & Bathrooms • Light-filled master suite with built in robe, ensuite bathroom complete with marble benchtops, shower and bath. • Four additional bedrooms all with robes • Functional family bathroom Outdoor & Alfresco Covered outdoor entertaining area with: • Built-in Fergusson BBQ & hot plate • Outdoor fridge • Water feature for tranquil ambiance • Two garden sheds • Bore and reticulation system Security & Extras • Electric gates • Alarm system • Plantation shutters and curtains on the ground floor and Luxaflex Roman blinds to upstairs bedrooms • Puretech whole-house water filtration system This exceptional home offers the rare combination of heritage charm and modern convenience, all in one of Perth's most desirable blue-chip suburbs. Whether you're a growing family, an executive couple, or an investor seeking long-term value, this home is an opportunity not to be missed. Approximate outgoings: Council Rates: $3,734.63 pa Water Rates: $2,347.00 pa *Please note that while best effort is made to ensure rates are correct at time of listing, they are provided for reference only and may be subject to change. Chattels depicted or described are not included in the sale unless specified in the Offer and Acceptance. The owners reserve the right to sell the property prior to the closing date.
Highlights:
Gas fireplace in main living area
Tasmanian Oak flooring throughout
Stone benchtops in pantry and laundry
Listed by Bev Heymans | Belle Property Australia
Highlights:
Gas fireplace in main living area
Tasmanian Oak flooring throughout
Stone benchtops in pantry and laundry
Skylight at entry for natural light
Covered outdoor entertaining area with built-in BBQ
Electric gates for security
Puretech whole-house water filtration system
