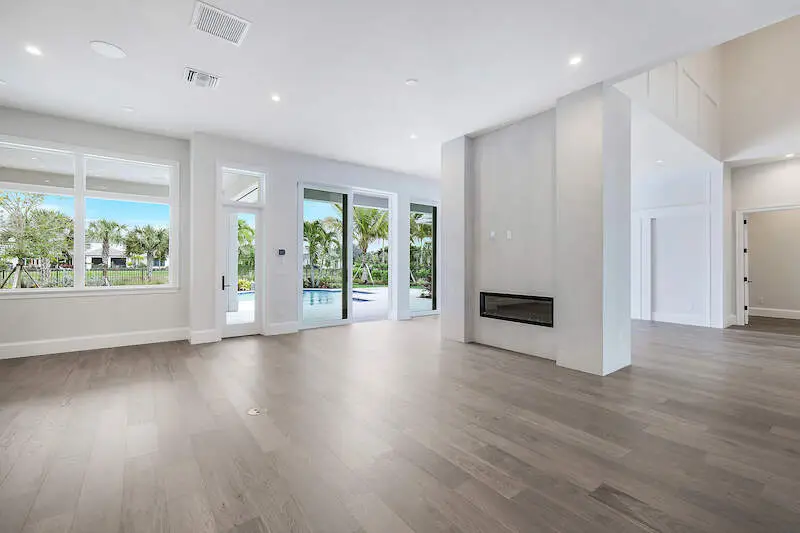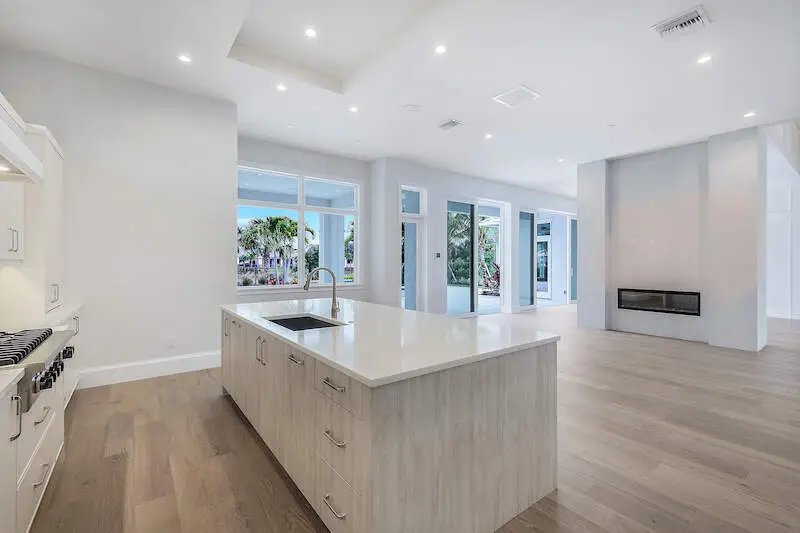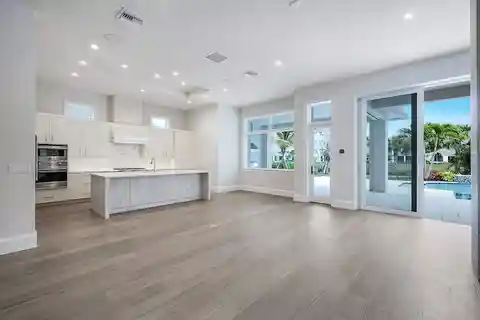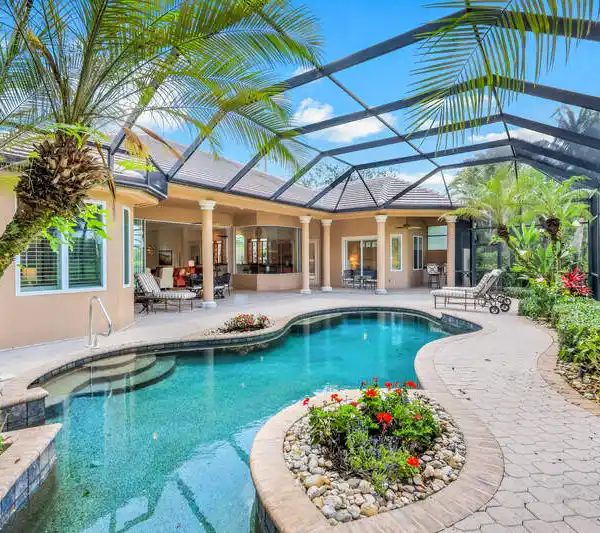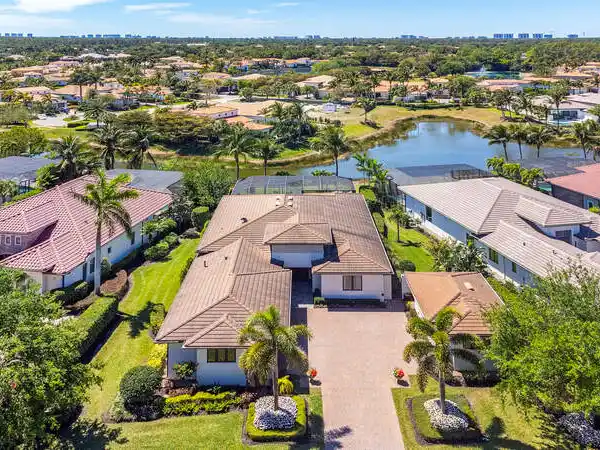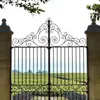New Luxury Home in the Enclave of Distinction
16716 Enclave Circle, Naples, Florida, 34110, USA
Listed by: Teresa Rucker | John R. Wood Christie’s International Real Estate
New construction, completed November 2023. The oasis is a four bedroom, den, and loft home with four bathrooms plus two half-baths. Built by Distinctive Communities in the gated North Naples community of The Enclave of Distinction. A private boutique neighborhood of 27 homes, the Oasis is situated on a beautiful SE homesite with a water view. This 4,869 square foot home boasts views as soon as you walk through the front door, through the living room, to the resort-style pool with an outdoor cook center and fire pit. The gourmet-inspired kitchen features Viking appliances, custom wood cabinetry, and Pompeii quartz countertops. It flows into the family room, accented with a gas fireplace. The main suite on the first floor features volume ceilings, a private sitting area, a luxurious bathroom with a freestanding soaking tub, a walk-in shower, dual vanities, and two oversized walk-in closets. Also located on the first floor is a den, en-suite guest bedroom, formal dining room, and butlers pantry. The second floor includes two on-suite guest rooms and a lounge/media room with an open balcony—minutes to shopping, gulf beaches, Mercato, SW FL International Airport, and fine dining.
Highlights:
Pompeii quartz countertops
Viking appliances
Gas fireplace
Listed by Teresa Rucker | John R. Wood Christie’s International Real Estate
Highlights:
Pompeii quartz countertops
Viking appliances
Gas fireplace
Resort-style pool
Freestanding soaking tub

