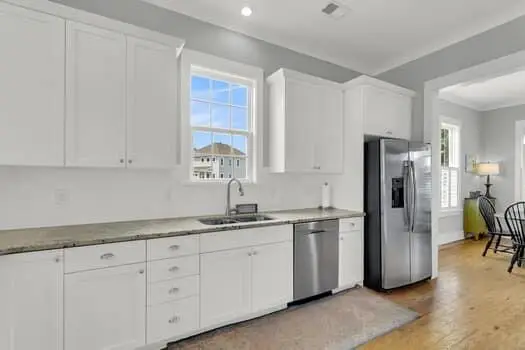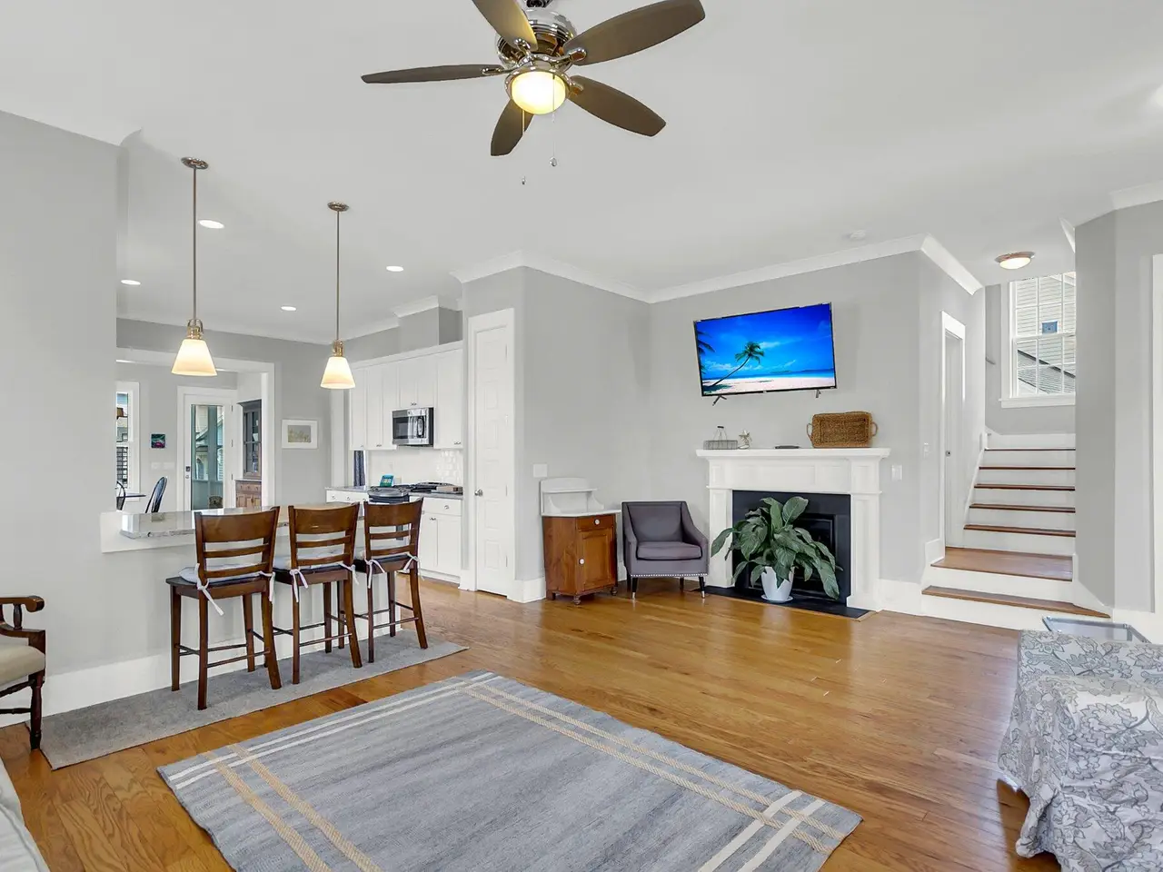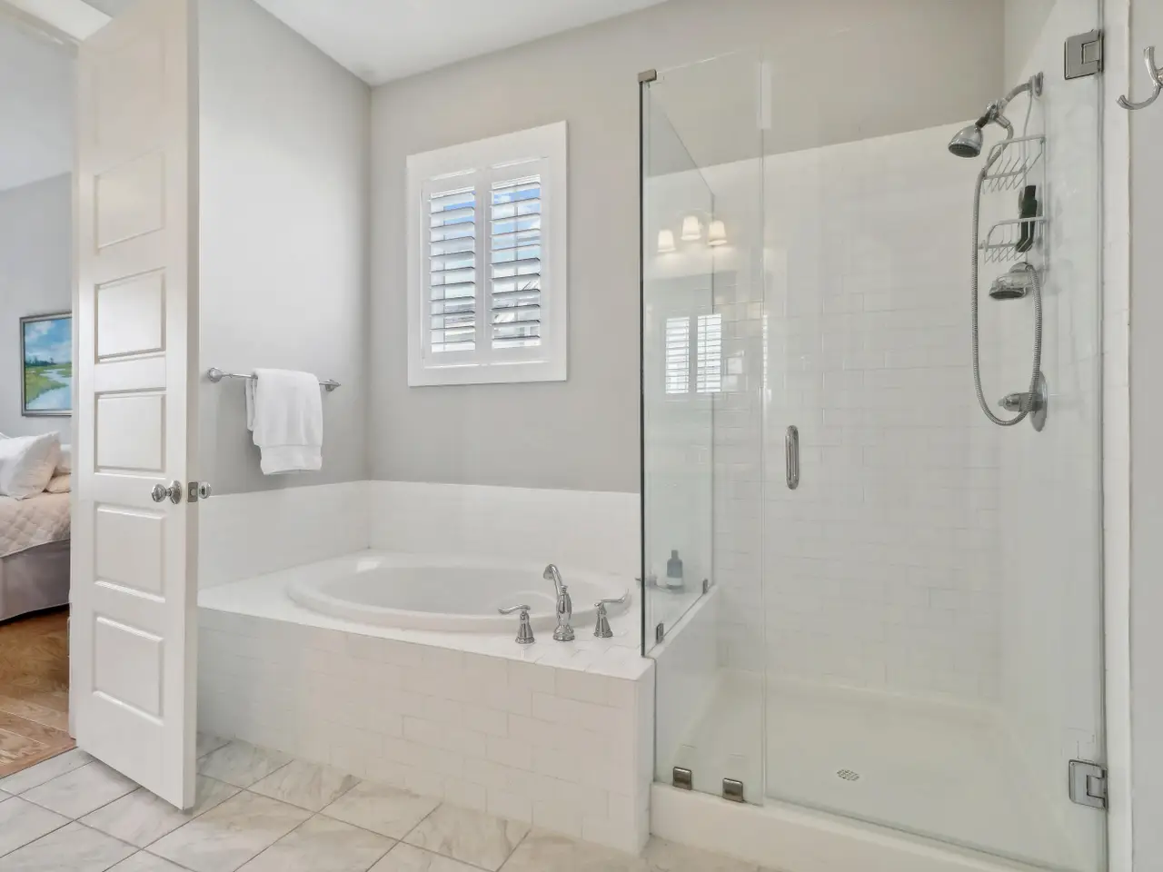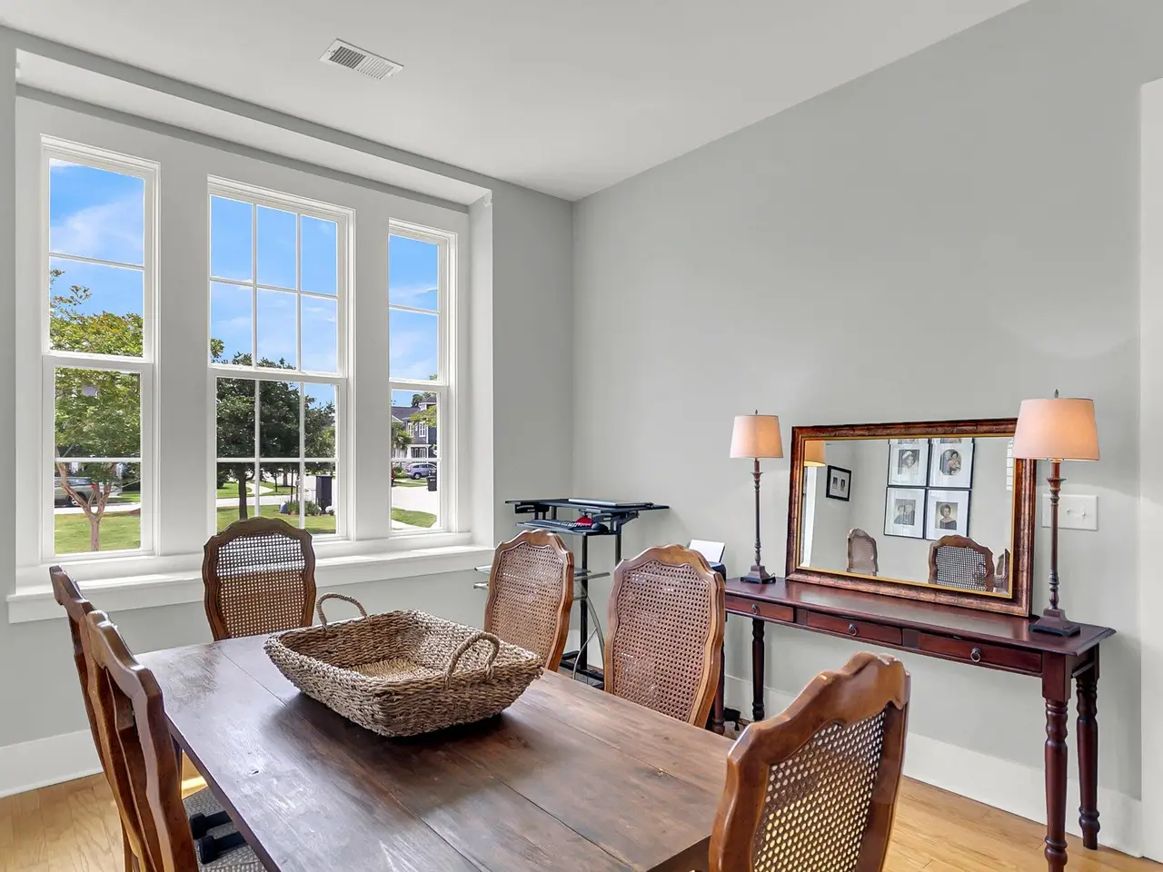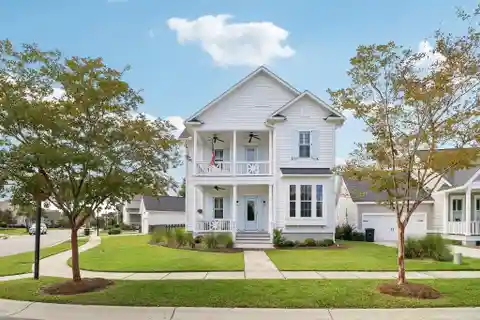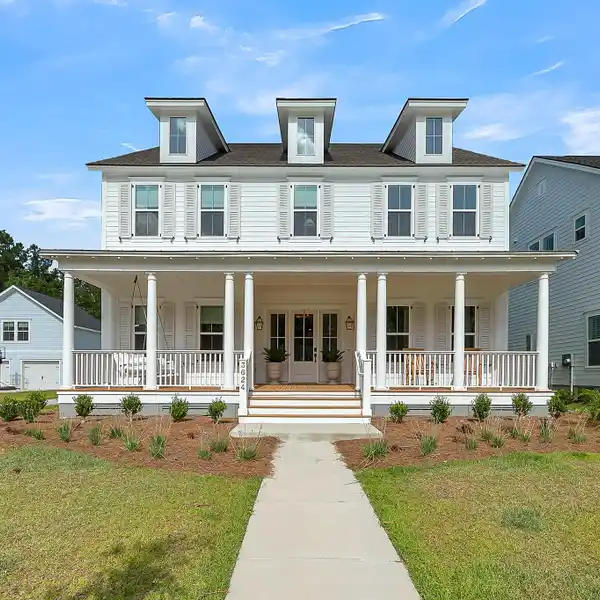Southern Elegance with Double Porches
1617 Bowsprit Court, Mount Pleasant, South Carolina, 29466, USA
Listed by: Mary Carson | Carolina One Real Estate
Spacious and delightful home on cul-de-sac in Carolina Park features user-friendly open floor plan. Charleston style home with double front porches, 14 x 14 screened porch, fence back and side yard and pond views provides ample outdoor spaces for everyone. Quality built by Saussy Burkank this home has numerous upgrades and features. 10 foot ceilings on main level with lots of natural light, upgraded trim, natural wood floors, gas log fireplace, peninsula island, gas stove, granite countertops, and more! Front room can be study, play room, home office or 2nd dining room. 1st floor owner's suite with private bath, walk-in closet, linen closet and vanity with dual sinks and center drawers. Plenty room for king size furniture. Ceiling fans in great room, primary bedroom, and screened porch. Upstairs layout provides a spacious 2nd family room flex space, hall bath, and 3 bedrooms. Pond or green space views from all windows! Large corner bedroom has private bath and walk-in closet. Versatile floor plan is great for growing family and multi-generational living. Carolina Park is a walk-able neighborhood with great schools, public library, numerous amenities, shopping, restaurants and grocery stores. Wonderful community to call home with outdoor spaces, green areas, rec facilities - something for everyone!
Highlights:
Gas log fireplace
Natural wood floors
Granite countertops
Listed by Mary Carson | Carolina One Real Estate
Highlights:
Gas log fireplace
Natural wood floors
Granite countertops
Screened porch
Pond views
10 foot ceilings
Charleston style home
Upgraded trim
Gas stove




