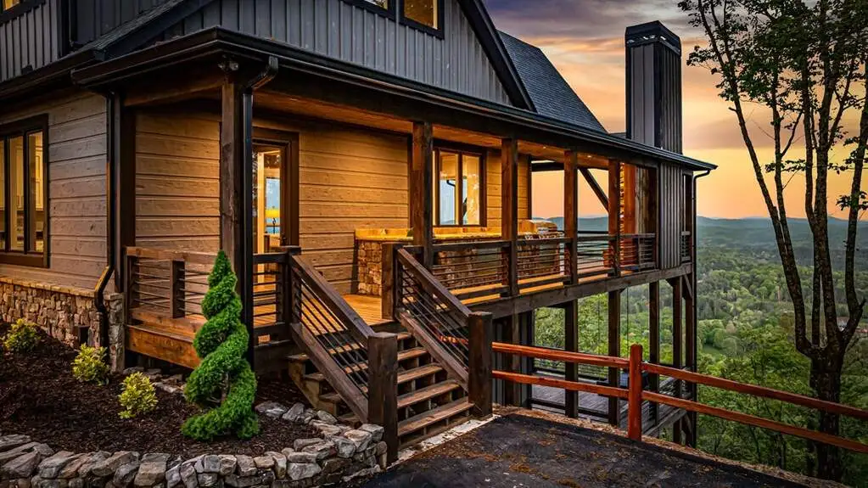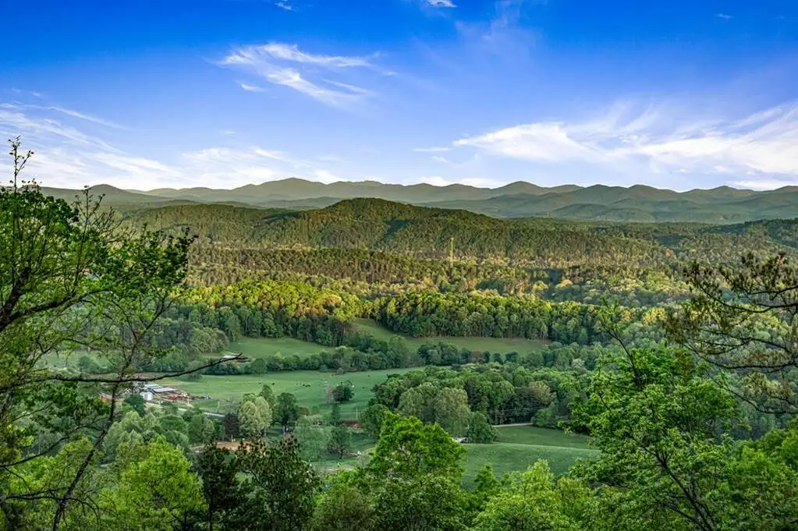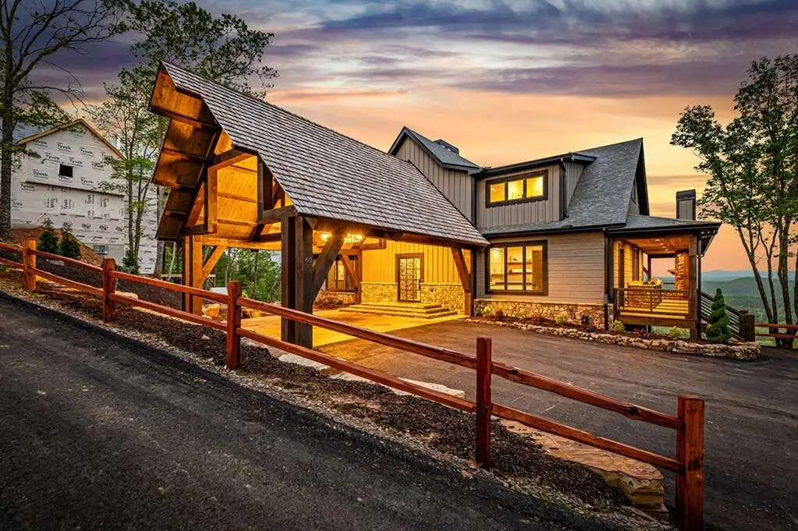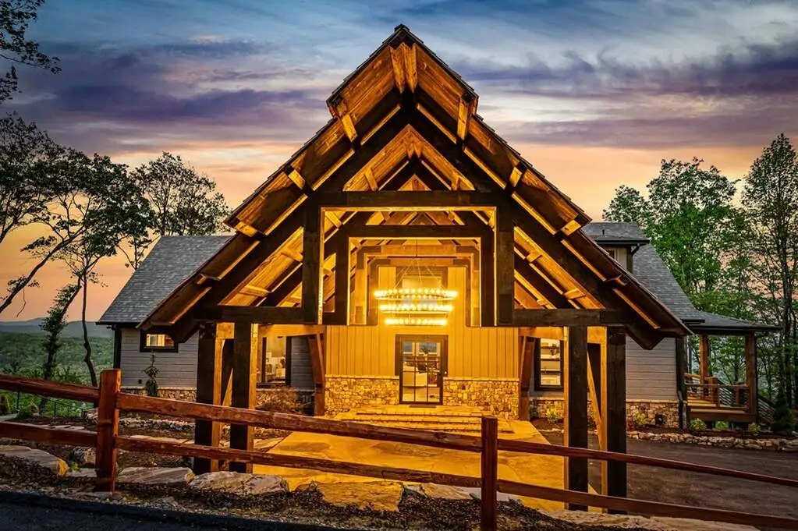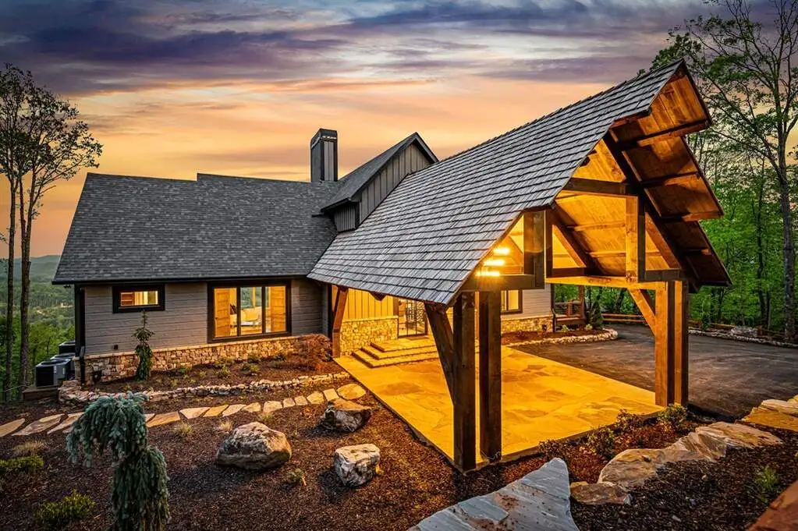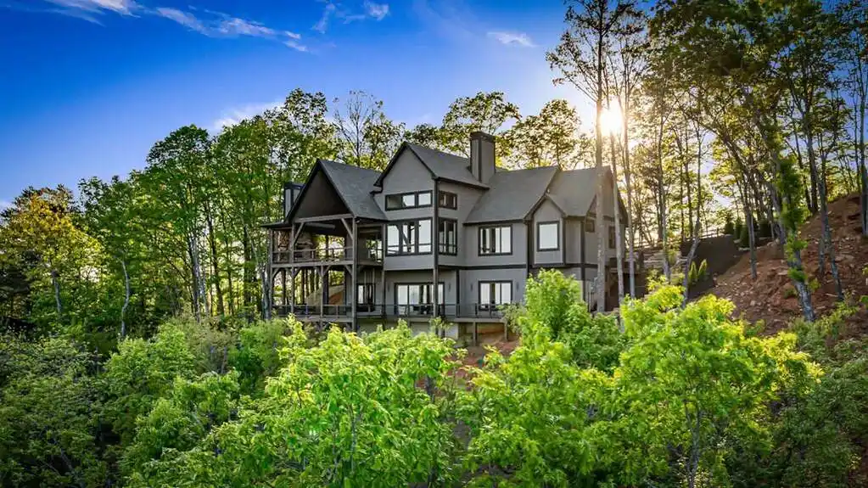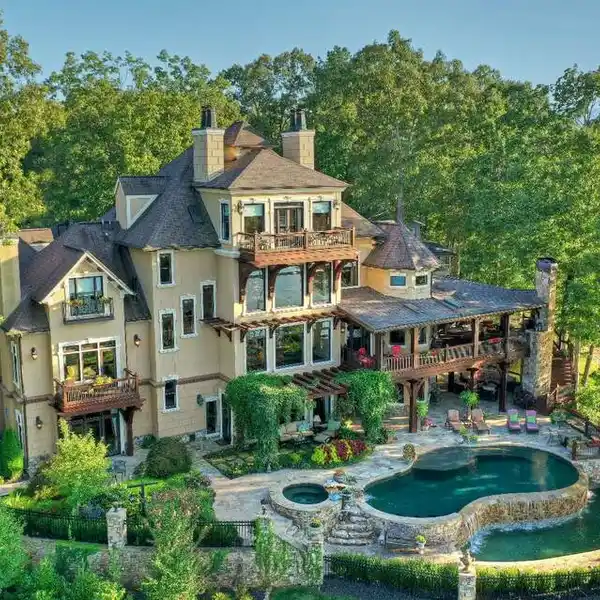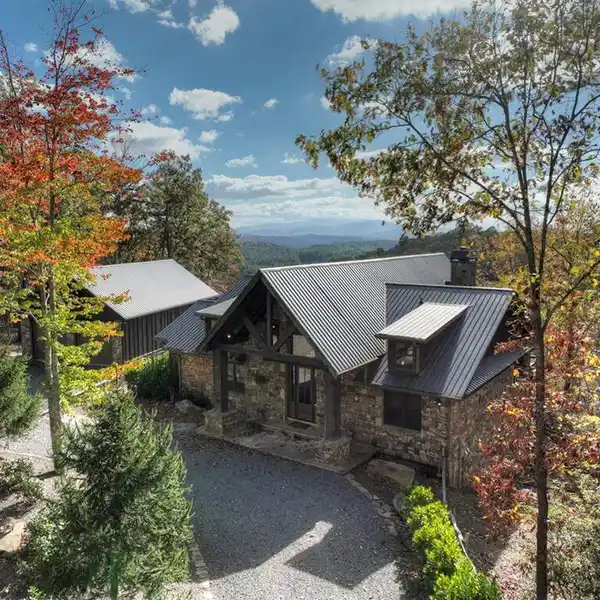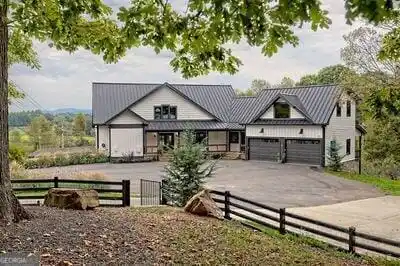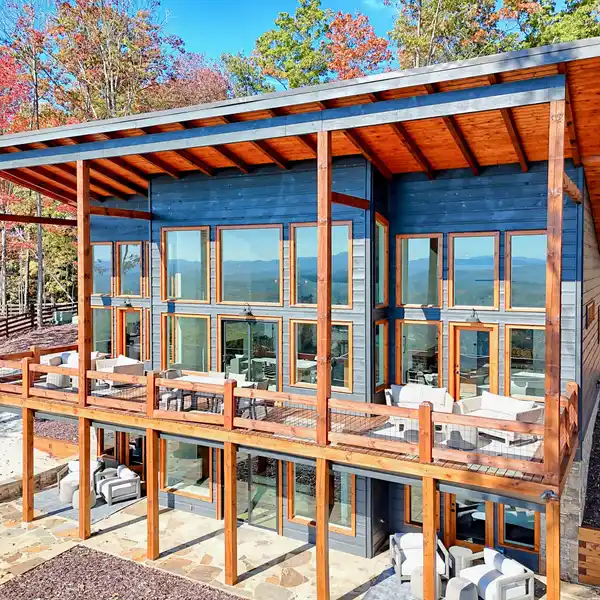Residential
Commanding one of the highest elevations in Fannin County, 60 Jackies Bluff offers what are unquestionably the most awe-inspiring, long-range views in all of North Georgia. This newly built mountain estate, crafted by esteemed builder Marc Nicholson, is a masterclass in design, quality, and scale. Step inside & experience the ease of main-level living, where a spacious primary suite boasts a spa-inspired bathroom complete with a soaking tub, expansive walk-in tiled shower, double vanities, & a generous walk-in closet equipped with laundry hookups for added convenience. Just down the hall, a private den or study offers a quiet sanctuary, ideal for working from home or enjoying a good book. The lodge-style great room is a showstopper, featuring a soaring vaulted ceiling & dramatic stacked stone wood-burning fireplace. This inviting space flows effortlessly into a dining area that comfortably seats twelve, with panoramic mountain views creating an unforgettable backdrop. At the heart of the home lies a chef's dream kitchen, equipped with dual islands, top-of-the-line Viking appliances, a farmhouse sink, butler's pantry, and mudroom, all easily accessible from the driveway for effortless living. Outdoors, a covered deck with a full outdoor kitchen, wood-burning fireplace & ample seating offers the perfect setting for entertaining or unwinding. Upstairs, a custom wrought-iron staircase leads to a private guest suite with a luxurious bath featuring double vanities & beautifully tiled walk-in shower. The fully finished terrace level expands the living space with stained concrete floors, two additional guest suites with custom baths, a flexible bunk/media room, and a second lodge-style living area complete with a stone fireplace and full wet bar outfitted with SS appliances and custom cabinetry. Additional highlights include two powder rooms, one on each main level, a striking pivoting metal-and-glass front door, and a grand two-car portico with chandelier.
Highlights:
- Soaring vaulted ceilings
- Stacked stone wood-burning fireplace
- Chef's dream kitchen with dual islands
Highlights:
- Soaring vaulted ceilings
- Stacked stone wood-burning fireplace
- Chef's dream kitchen with dual islands
- Outdoor kitchen with wood-burning fireplace
- Custom wrought-iron staircase
- Private guest suite with luxurious bath
- Terrace level with stained concrete floors
- Second lodge-style living area with stone fireplace
- Full wet bar with custom cabinetry
- Stylish two-car portico


