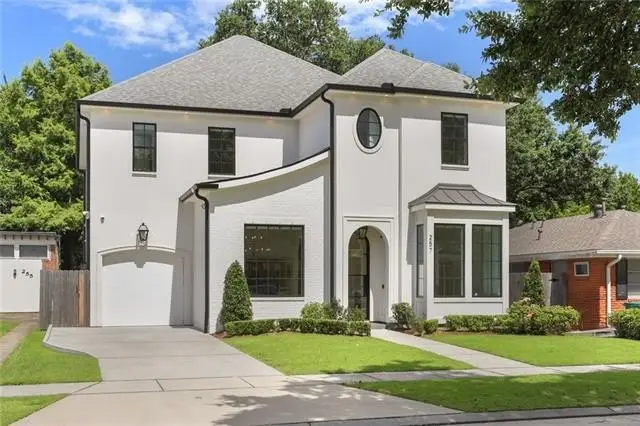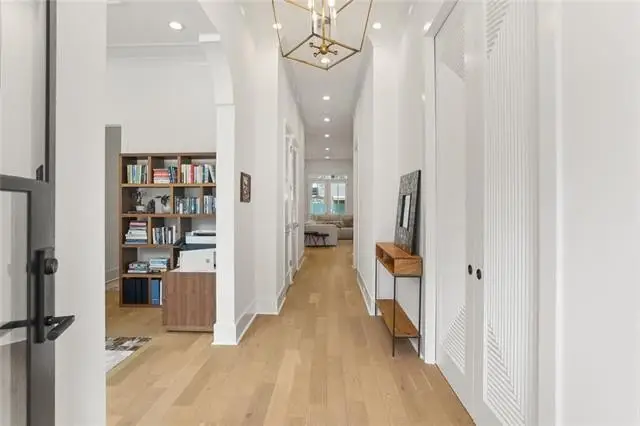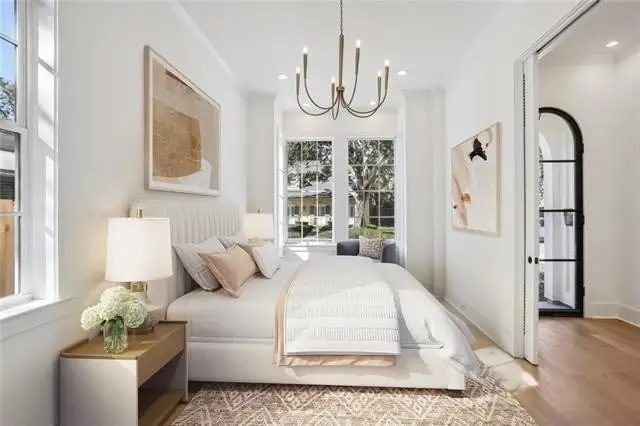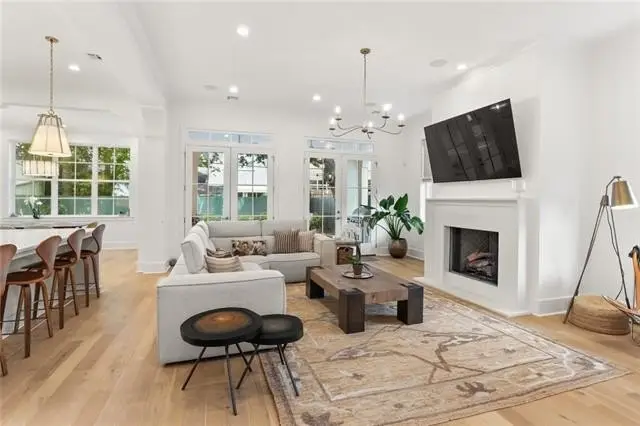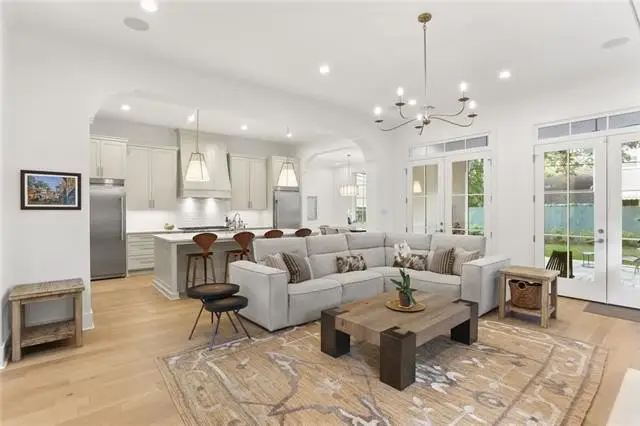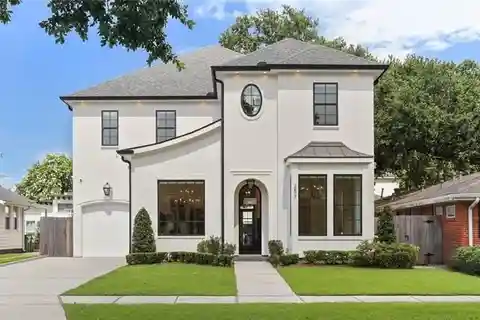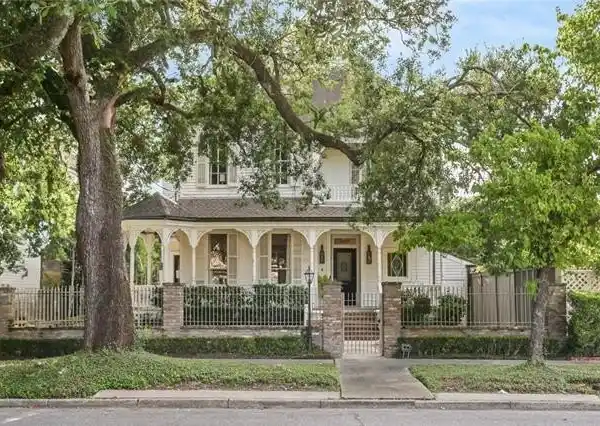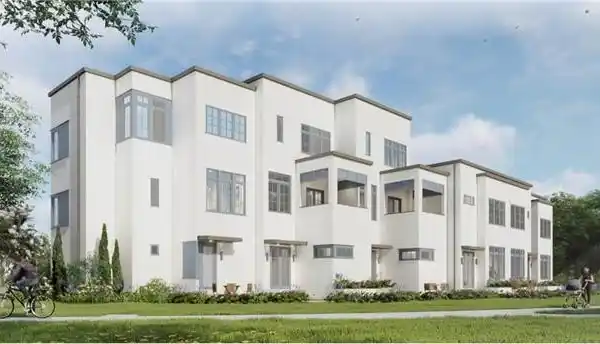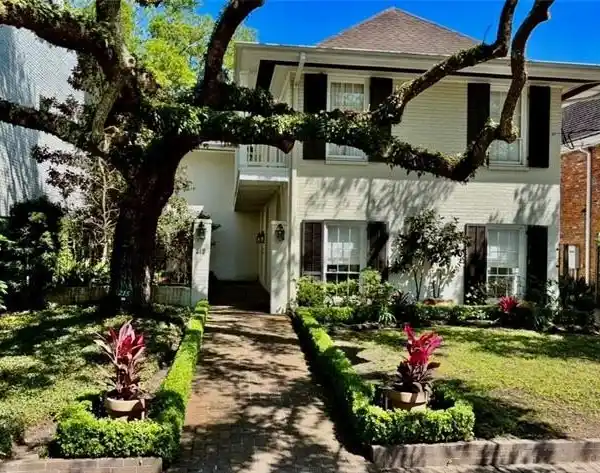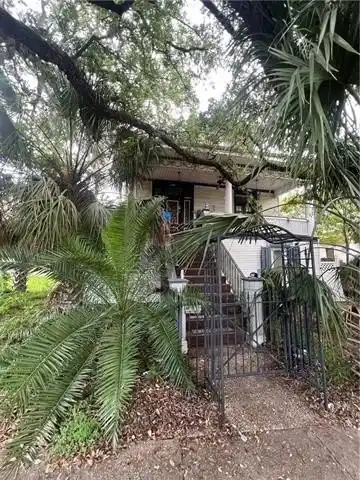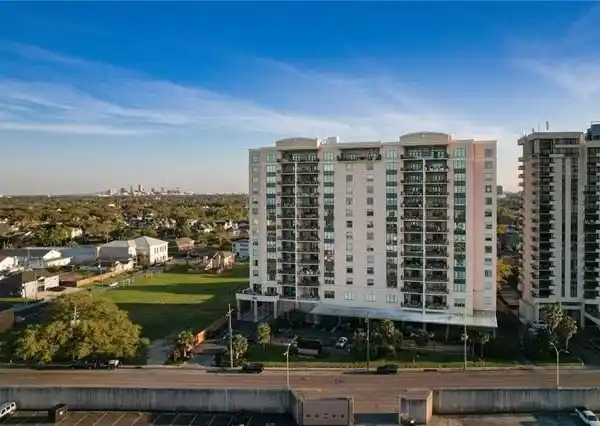Residential
257 Hollywood Drive, Metairie, Louisiana, 70005, USA
Listed by: Erin Hubert | Reve | Realtors
Meticulously crafted and elegantly appointed, this luxury residence is tucked away in the heart of Old Metairie’s Crestmont Park, just steps from the area’s boutiques and restaurants along Metairie Road. Built in 2022, this nearly 4,000 sq ft architectural showpiece blends timeless design with modern sophistication. Inside, you'll find soaring ceilings, custom cabinetry and millwork, and designer lighting throughout. The gourmet kitchen is a culinary dream, complete with Thermador appliances, quartzite countertops, a generous island, and an adjacent butler’s pantry. The open floorplan includes a spacious den with gas fireplace, formal dining room, and a guest suite on the main floor—ideal for hosting or multi-generational living. The primary suite is a true sanctuary, with serene views of the backyard and an indulgent bath featuring dual private dressing areas, separate vanities, custom walk-in closets, individual water closets, and a spa-caliber shared shower. Outside, a covered outdoor kitchen opens to a lush, fully turfed backyard, creating a seamless indoor-outdoor experience perfect for entertaining or al fresco dining. Shown by appointment only. Please call Erin at 504.218.6071 to schedule an appointment. Video tour can be found at https://www.tourbuzz.net/public/vtour/display/2074318?a=1&pws=1&nodesign=1
Highlights:
Custom cabinetry and millwork
Soaring ceilings
Gourmet kitchen with Thermador appliances
Listed by Erin Hubert | Reve | Realtors
Highlights:
Custom cabinetry and millwork
Soaring ceilings
Gourmet kitchen with Thermador appliances
Gas fireplace in den
Primary suite with spa-caliber shared shower
Covered outdoor kitchen
Serene backyard views
Designer lighting throughout

