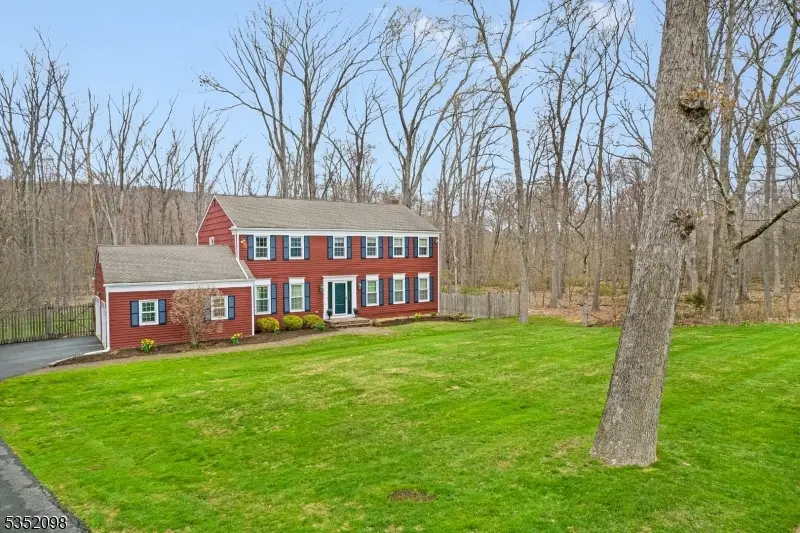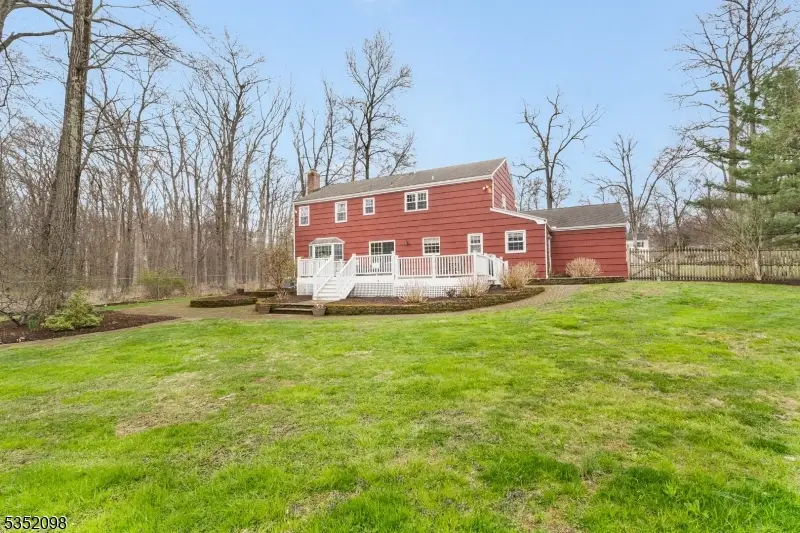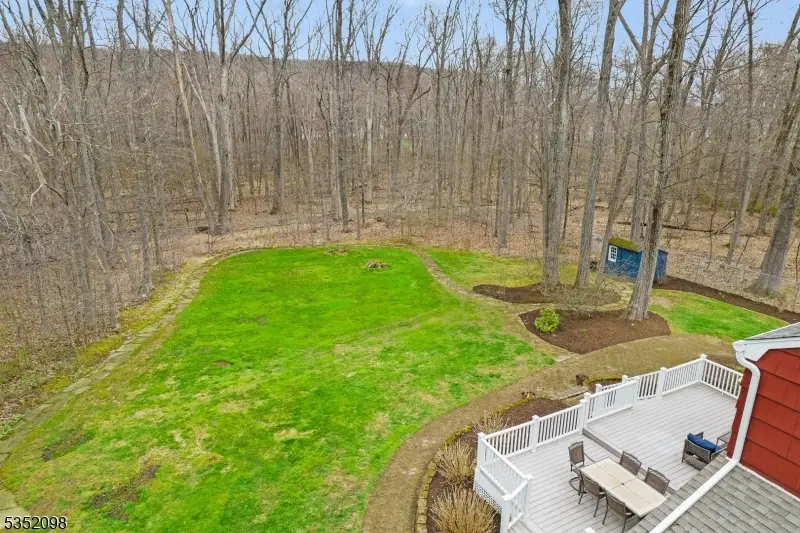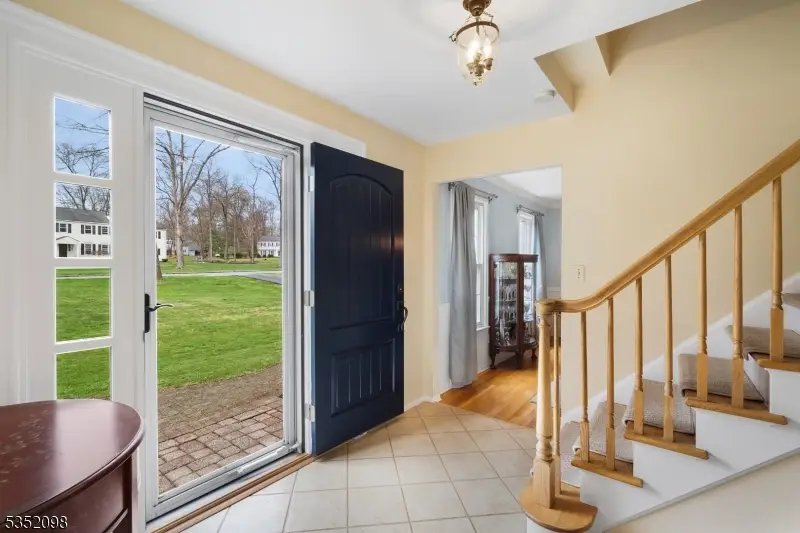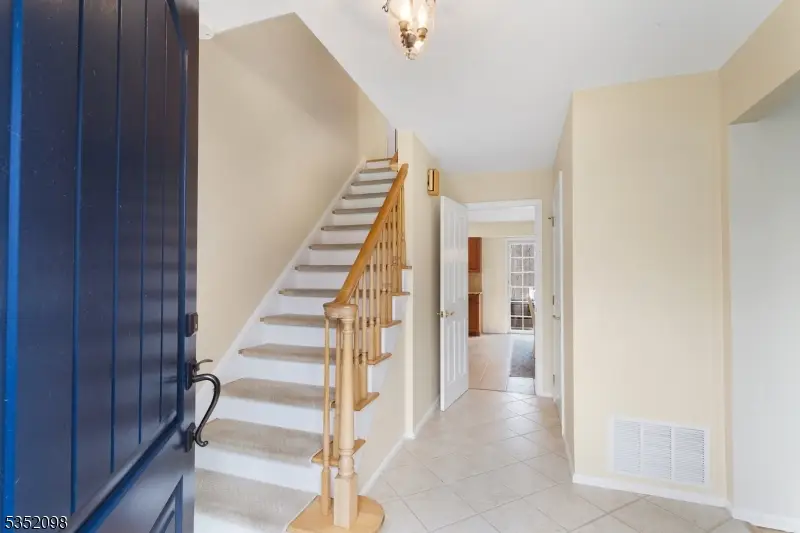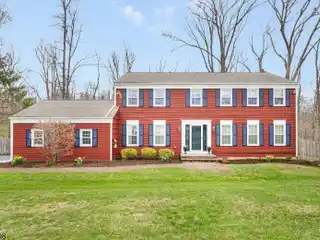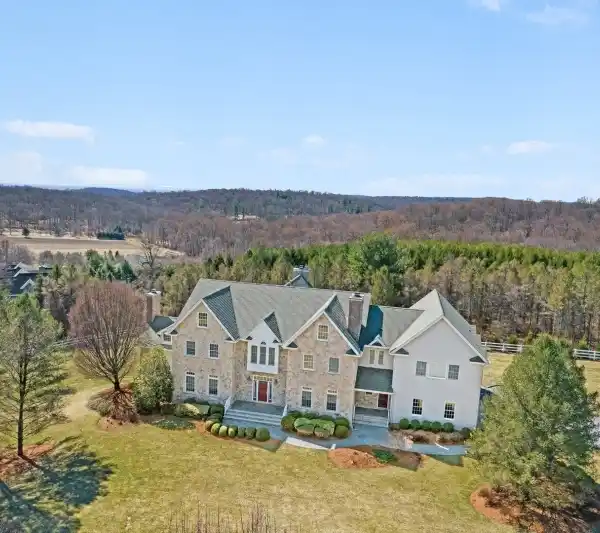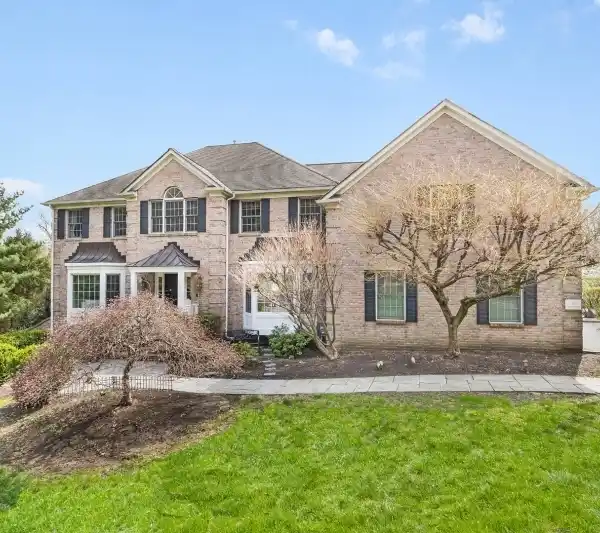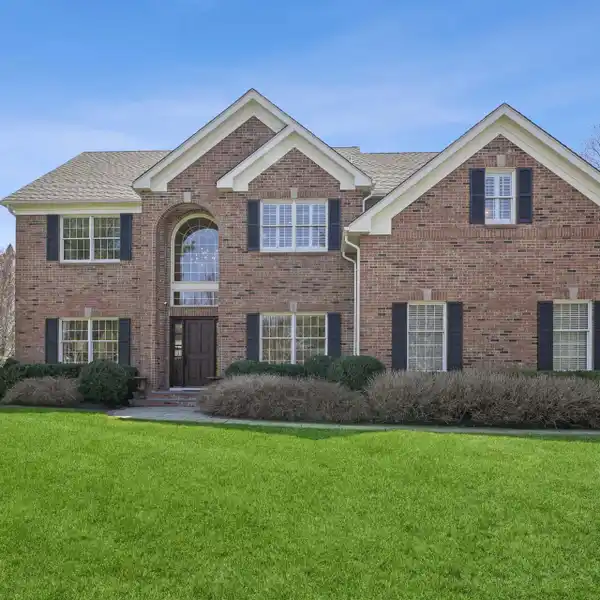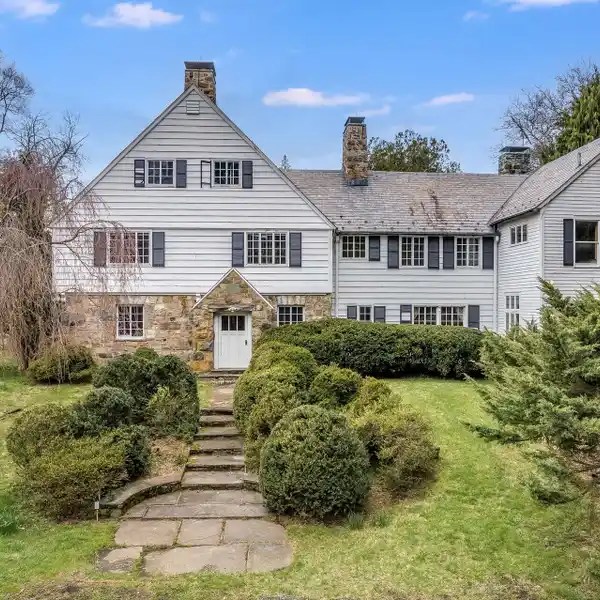Flawless Center Hall Colonial
51 Dean Road, Mendham, New Jersey, 07945, USA
Listed by: Eileen Scott | Weichert Realtors
Flawless Center Hall Colonial set back beautifully on a sidewalk lined street in Storybrook Mendham Borough- a truly compelling home in one of NJ's most admired communities- 9 rooms including 4 airy bedrooms, 2 1/2 baths- this wonderful home offers an exceptional floor plan comprising nearly 2,700 sq ft of commodious living space on the 2 upper floors alone, plus an expansive multi-room finished lower level, hardwood flooring, and custom millworker throughout; skillfully improved, expertly maintained, and move-in ready. Comfortable living room with radiant bay window, gorgeous built-ins, fantastic open floor plan family room features a handsome raised-hearth fireplace flanked on each side by built-ins and a sunny bay window with tranquil rear yard views; delightful designer kitchen is the true heart of the home and boast abundant wood cabinetry, granite countertops with tumbled marble backsplashes, center island, all stainless steel appliances, and roomy eat-in dining area with convenient access to the deck and rear yard; tasteful formal dining room has a stylish center chandelier and custom millworker including chair rail moldings; well-appointed service area includes an attractive powder room, pantry and storage closets, spacious laundry/mudroom with handy garage access, and separate entrance from rear yard. Second floor includes 4 airy bedrooms, hardwood floors plus 2 full baths. Fully-fenced 1.26 acre showcase property w woodland border on 3 sides, public utilities and Verizon Fios
Highlights:
Hardwood flooring
Custom cabinetry
Raised-hearth fireplace
Listed by Eileen Scott | Weichert Realtors
Highlights:
Hardwood flooring
Custom cabinetry
Raised-hearth fireplace
Granite countertops
Stainless steel appliances
Bay window
Finished lower level
Formal dining room
Expansive deck
Fully-fenced 1.26 acre property

