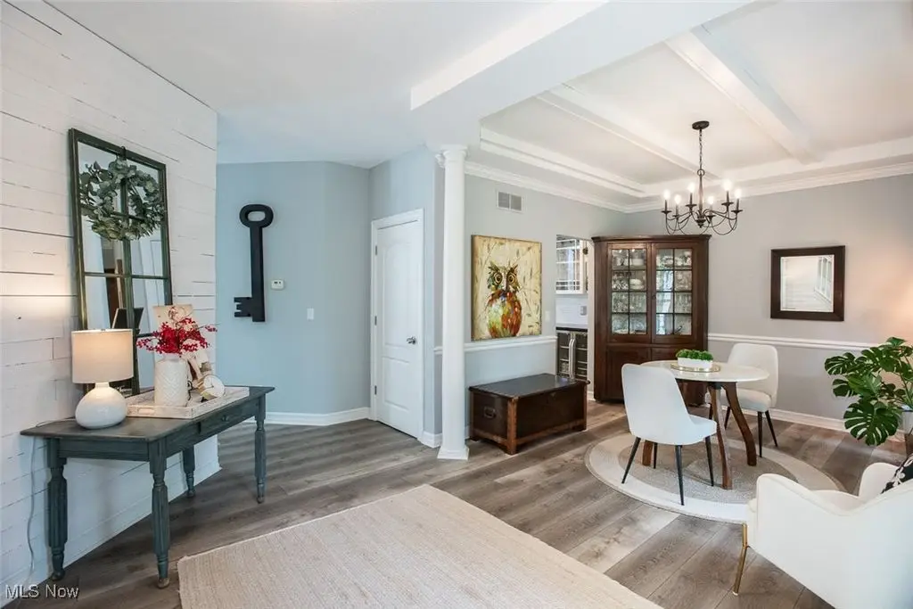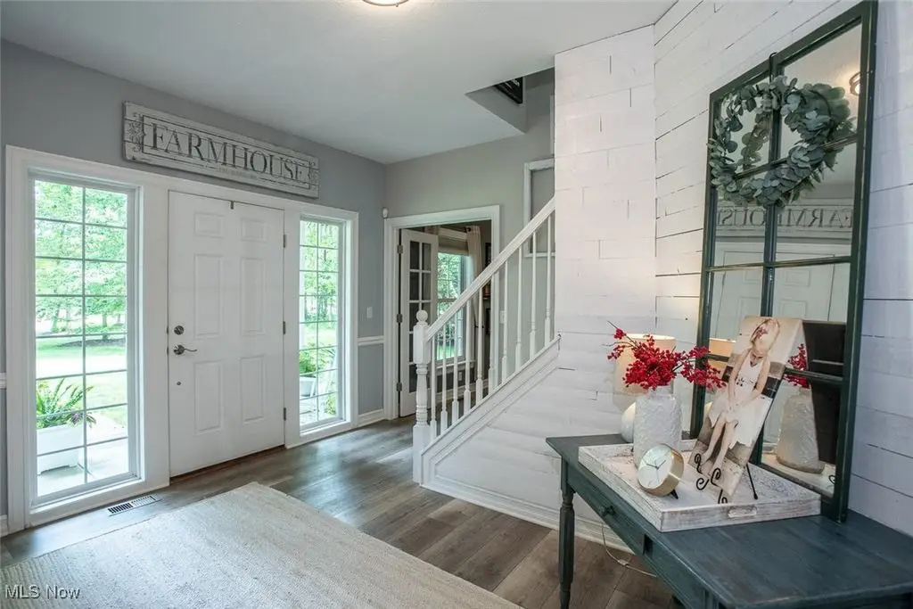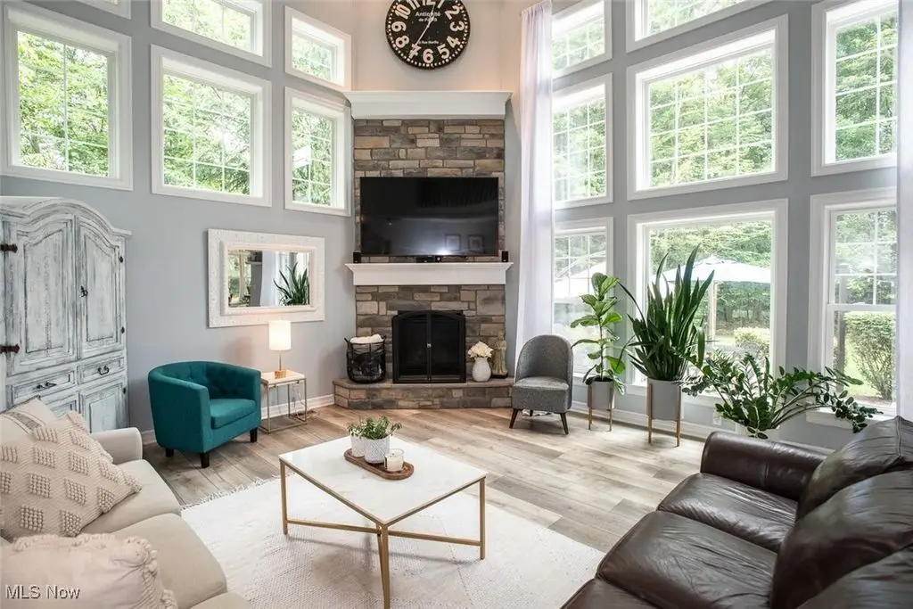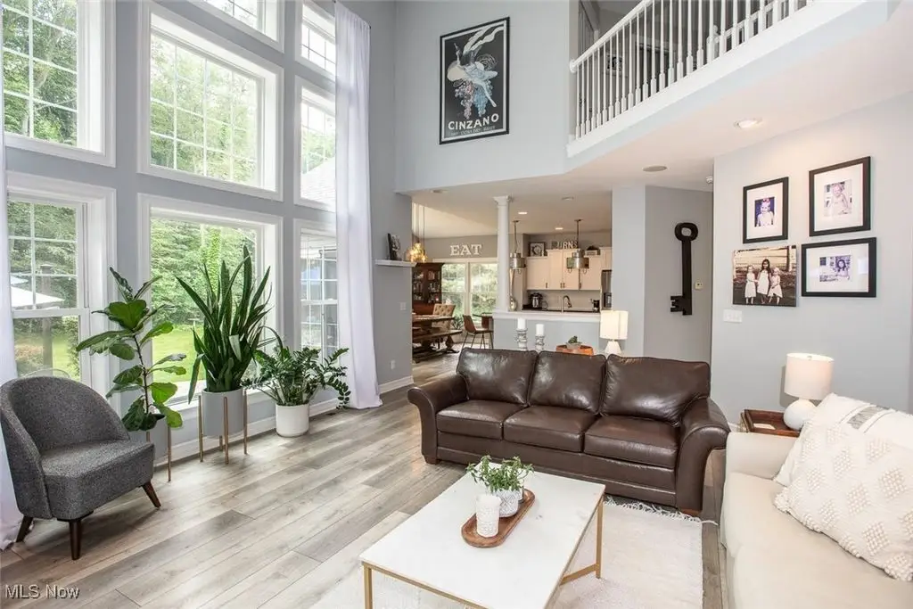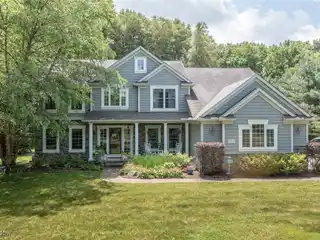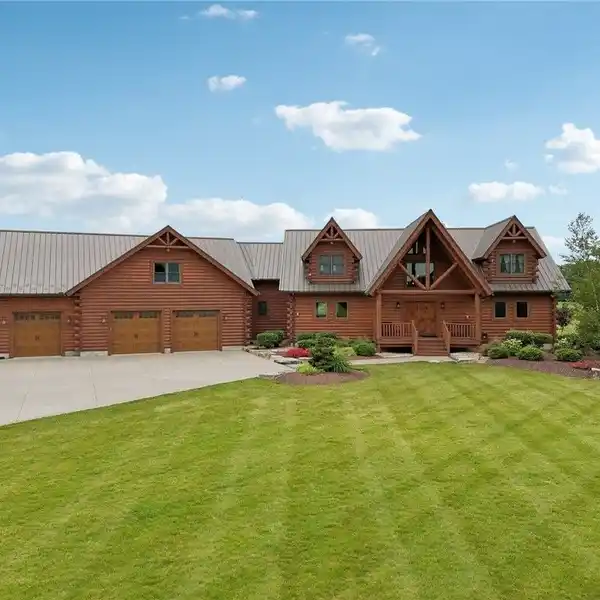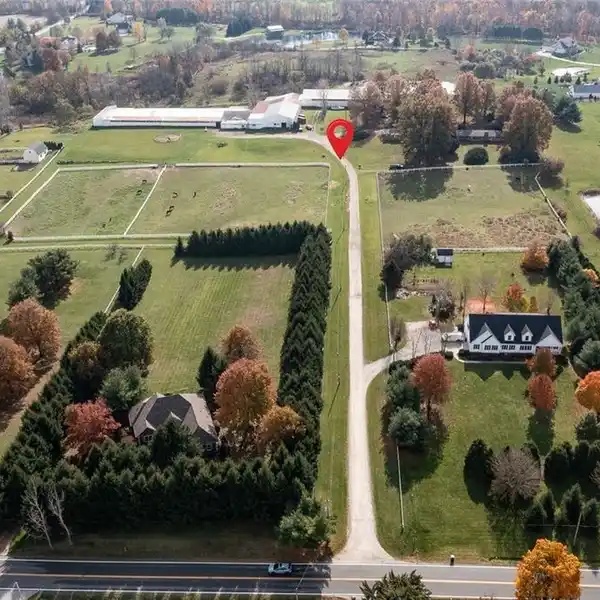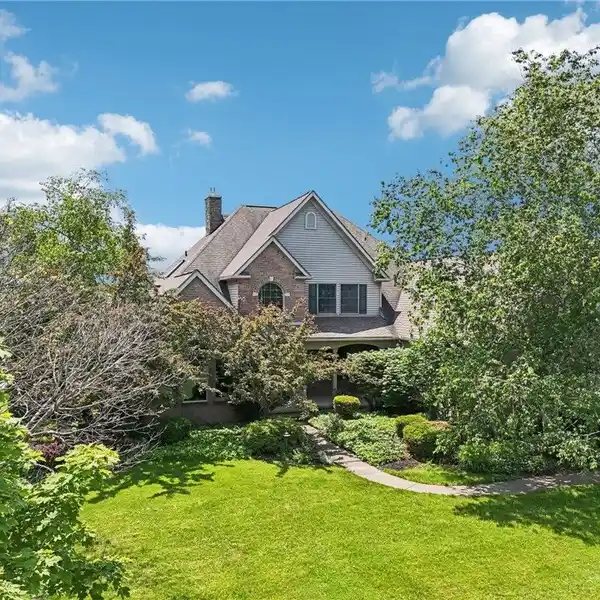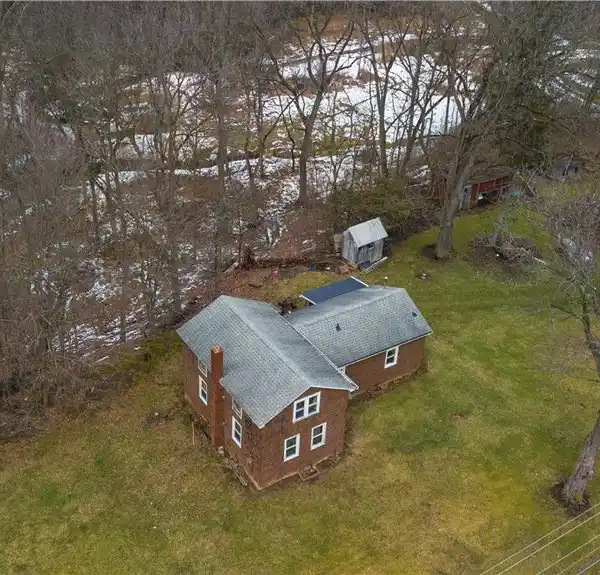Spacious Open Plan Home on Two Scenic Acres
5226 Maplewood Farms Drive, Medina, Ohio, 44256, USA
Listed by: Barbara Wilson | Howard Hanna Real Estate Services
Nestled on two scenic, wooded acres, this stunning two-story home offers a spacious open floor plan with a neutral decor and is beautifully decorated. Custom luxury vinyl floors compliment the first level. French doors open to a large office. The two-story great room is complete with a fabulous wall of windows and a gas log fireplace. An inviting gourmet kitchen features white cabinets with black granite countertops, an island breakfast bar, plus a serving bar, pantry and a vaulted breakfast room. A dining room, half bath, laundry room, and bonus room complete the first level. A very spacious owner's suite includes a glamour bath and walk-in closet. Two additional bedrooms are connected by a jack-n-jill bath. The professionally finished lower level provides additional living space with a large recreation and game area, a full bath with shower, an exercise room, and ample storage. You can appreciate the beautiful backyard oasis relaxing on a custom Belgard Flagstone patio with a stone grill. Step outside to your private backyard oasis - perfect for entertaining or relaxing. A custom Belgard Flagstone patio includes a built-in stone grill, and a cozy firepit area is equipped with natural gas and electric for lighting. This exceptional home is a must-see! Schedule your private tour today.
Highlights:
Custom luxury vinyl floors
Gas log fireplace with wall of windows
Gourmet kitchen with white cabinets and black granite
Listed by Barbara Wilson | Howard Hanna Real Estate Services
Highlights:
Custom luxury vinyl floors
Gas log fireplace with wall of windows
Gourmet kitchen with white cabinets and black granite
Vaulted breakfast room
Professionally finished lower level with game area
Custom Belgard Flagstone patio with stone grill
Cozy firepit area with natural gas
Spacious owner's suite with glamour bath
French doors open to large office
Ample storage space


