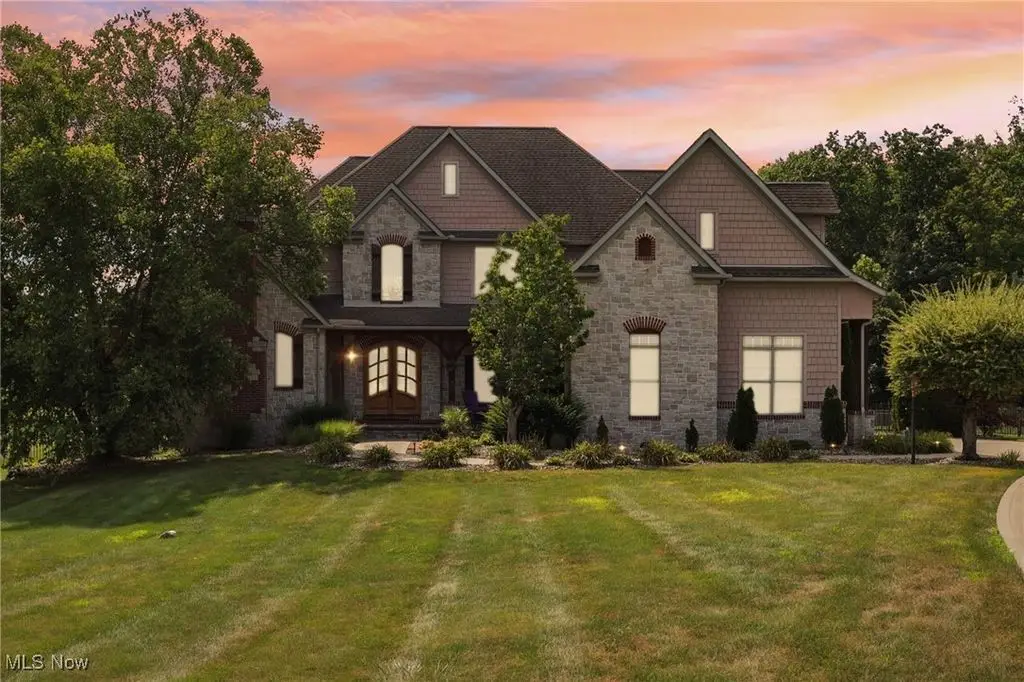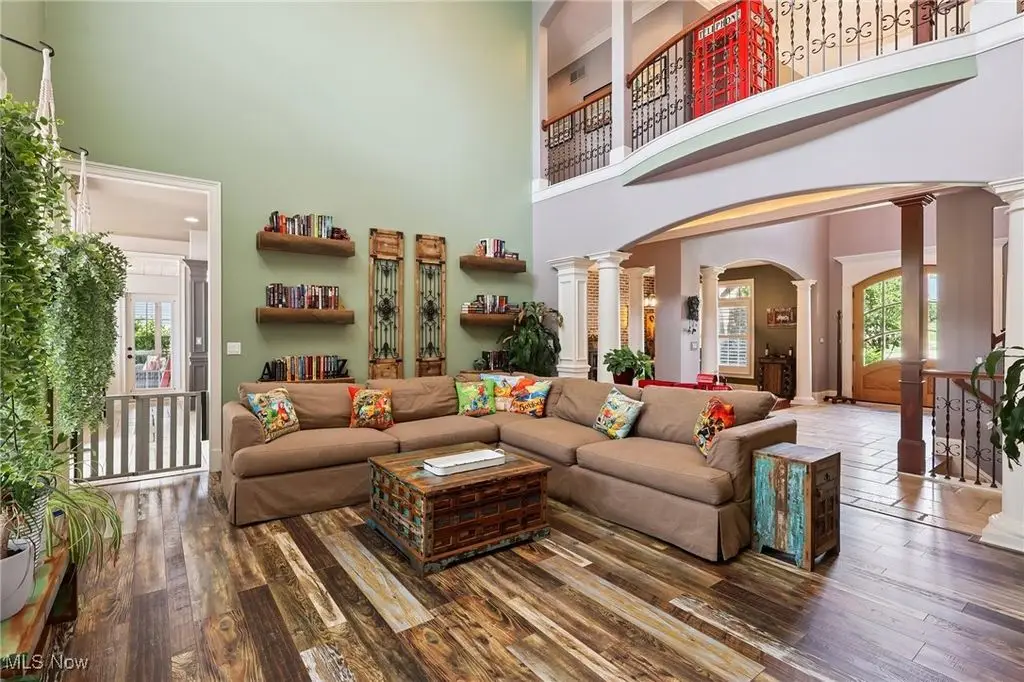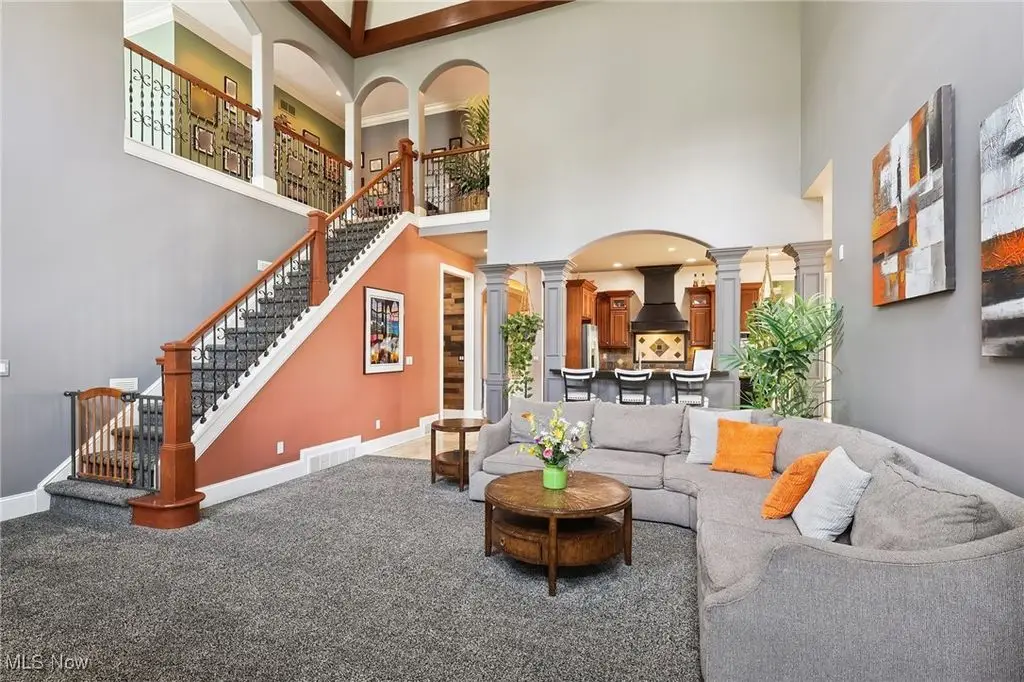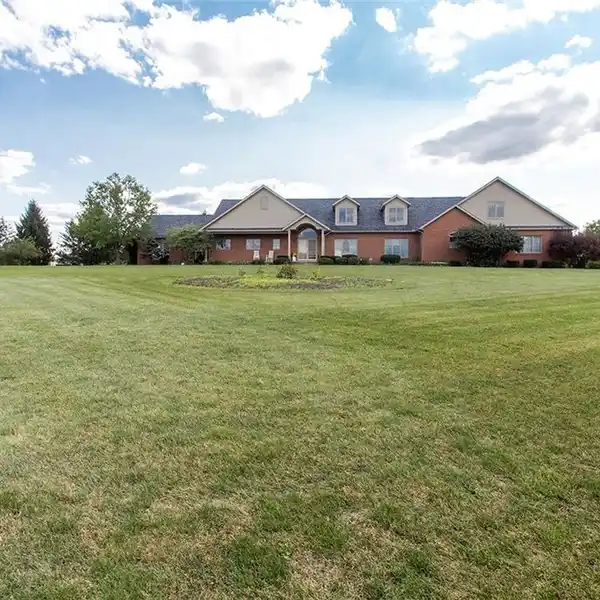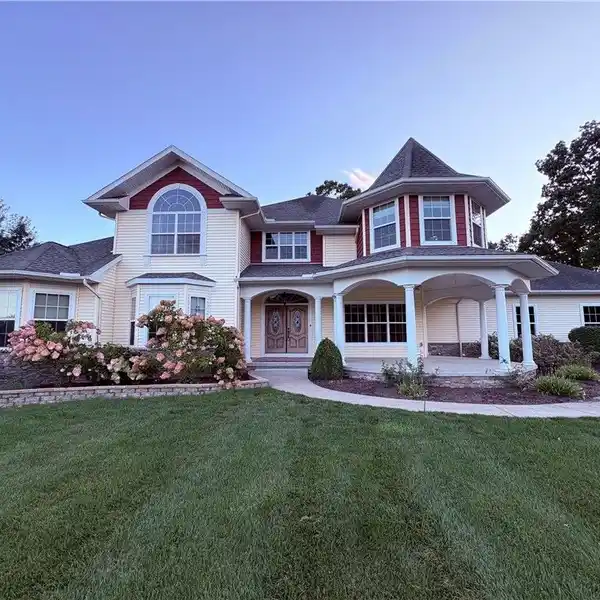Amazing French Colonial Estate with Resort-Style Amenities
2988 Sutton LN\, Medina, Ohio, 44256, USA
Listed by: Wade Hurley | Howard Hanna Real Estate Services
Amazing French Colonial Estate with Resort-Style Amenities built by Legacy Homes nestled on over 2.2 private, manicured acres. Timeless Elegance and Superior Craftsmanship are evident throughout. The main level features a luxurious First Floor master suite complete with vaulted ceilings, a cozy fireplace, glamour bath with dual vanities, tiled shower, jetted tub, 2 spacious walk-in closets, and spa like finishes, along with deck access. The heart of the home is the custom designed chef's kitchen, boasting a center island, stainless steel appliances, eat-in area with access to covered deck that seamlessly flows into the 2-story family room, 2-story great room, and formal dining area. Dual staircases in the front and the back add architectural charm and convenience. First Floor private office with wood paneling, wet bar, and half bath is perfect for work from home or could be a flex room. Upstairs, you'll find three generously sized bedrooms with walk-in closets, one with ensuite full bath and the other 2 sharing a Jack and Jill with separate vanities. In addition to the bedrooms, the upper level has a reading loft that's bathed in natural light that adds warmth and character to the home. The lower level is an entertainer's dreamC/B?B=complete with a full bar, climate-controlled wine room, gym, home theater, and an additional full bath. Step outside to your personal oasis featuring 2 rear decks, an in-ground saltwater pool (2016) with multiple fountain spouts and slide. This outdoor paradise also boasts a fire pit lounge, and playground with protective mulch-ideal for hosting or relaxing in total privacy. Spacious 3-car side-load garage adds to the home's functionality. Every detail has been thoughtfully designed for luxurious living and effortless entertaining. This rare offering blends sophistication, comfort, fun, and privacy in one of the area's most desirable settings. No HOA!
Highlights:
Custom cabinetry
Resort-style saltwater pool with fountain spouts
Climate-controlled wine room
Listed by Wade Hurley | Howard Hanna Real Estate Services
Highlights:
Custom cabinetry
Resort-style saltwater pool with fountain spouts
Climate-controlled wine room
Dual staircases
Home theater
Chef's kitchen
Fire pit lounge
Spa-like master suite
Gym
Vaulted ceilings
