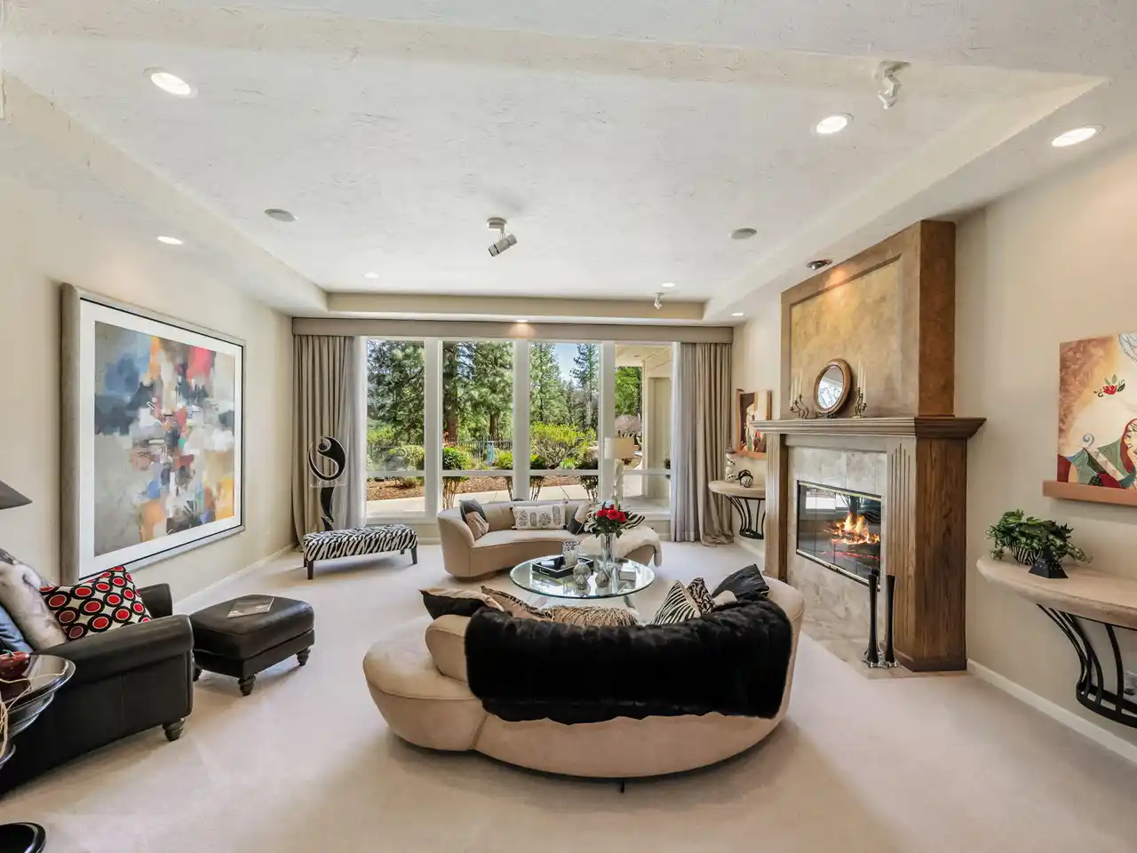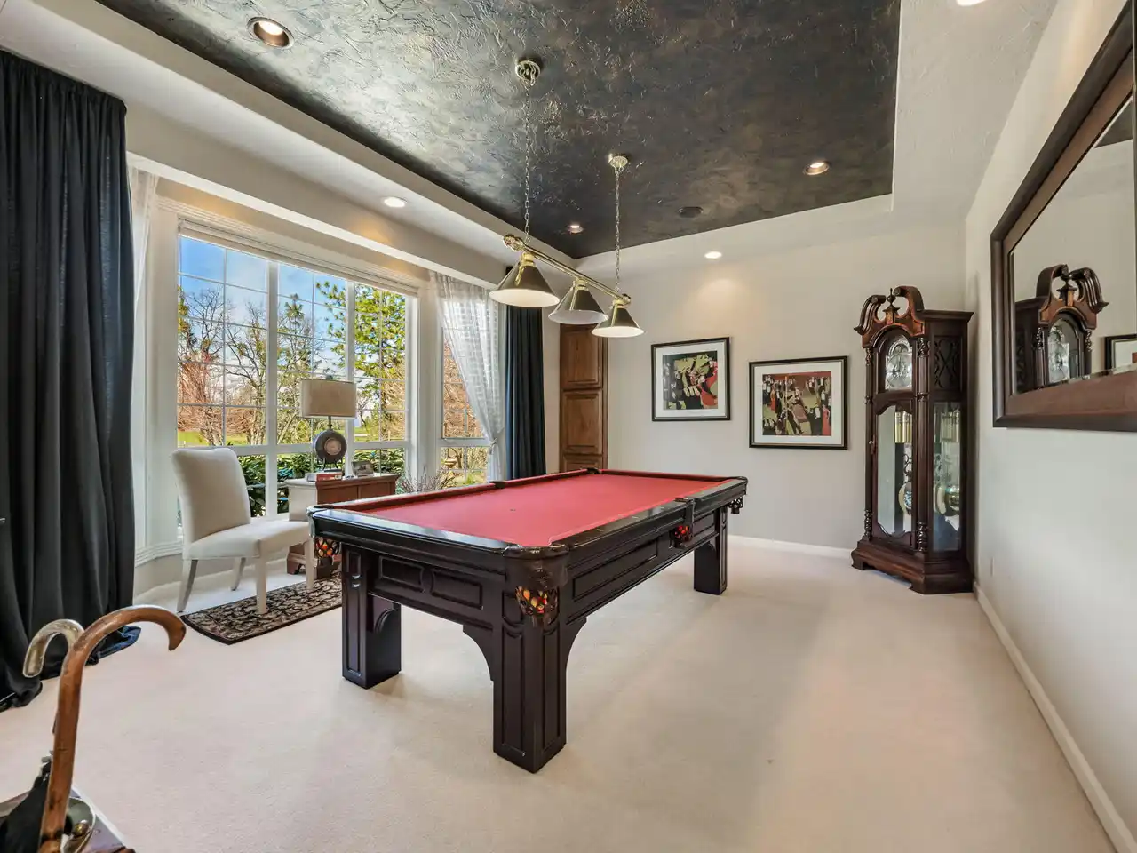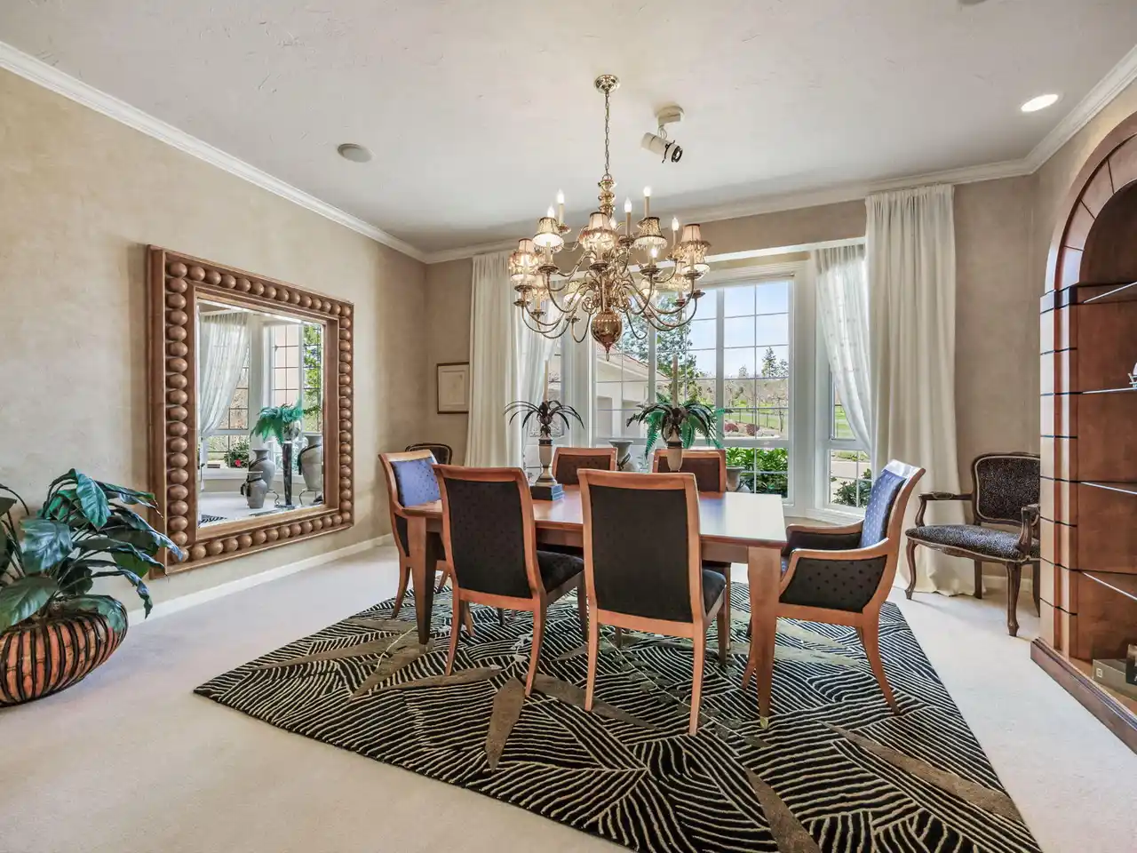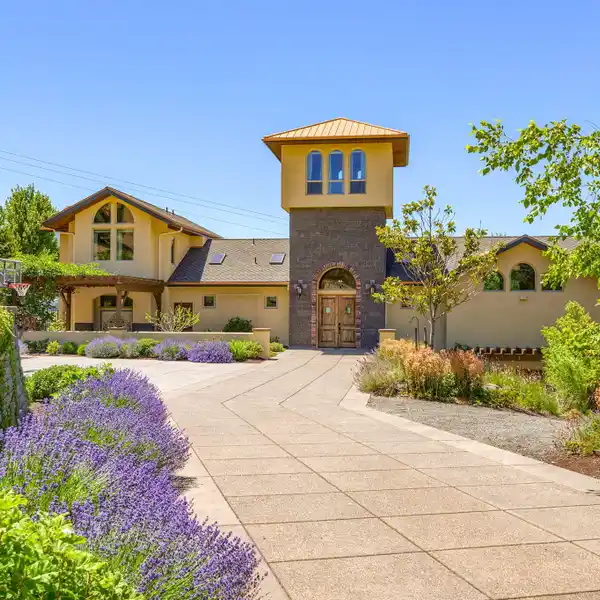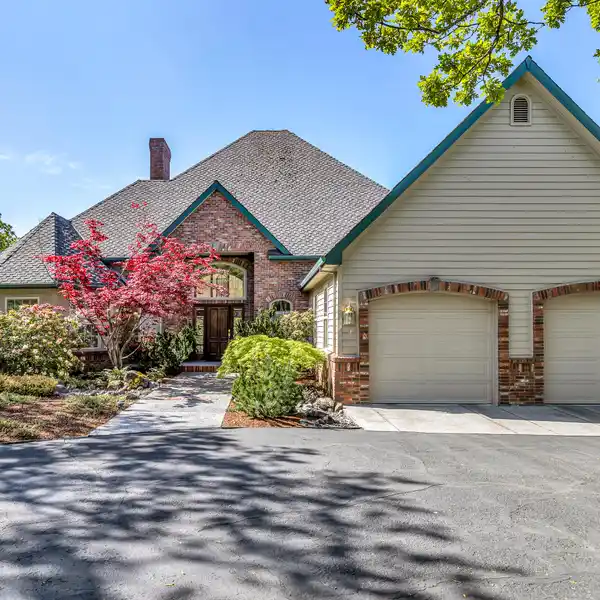Mediterranean Estate in the Sought-after Sun Ridge Estates
Stunning Mediterranean estate in the sought-after Sun Ridge Estates--a luxurious, close-in rural community surrounded by equally elegant estate properties. Custom-built 5,776 sq ft home features true main-level living. 4 beds, 5.5 baths on 4.84 acres, perched high overlooking park-like grounds and mountain views. Open and inviting floorplan with incredible natural light. Spacious and well-appointed kitchen makes indoor entertaining a breeze. It has ample storage, great counterspace and convenient access to the outdoor patio and pool. Formal and informal living as well as dining. Primary suites on each level. Main level suite features a spa-like bathroom, jetted tub, tile shower & an adjacent sitting room for quiet mornings away from the hustle and bustle. There is second suite upstairs with a private patio. Custom in-ground pool, tiled cabana with full bathroom. Gated drive, beautiful entry and plenty of parking both inside the 1400 + SF garage/shop and on the property.
Highlights:
- Custom-built 5,776 sq ft home
- True main-level living
- Spa-like bathroom with jetted tub
Highlights:
- Custom-built 5,776 sq ft home
- True main-level living
- Spa-like bathroom with jetted tub
- Tiled cabana with full bathroom
- Open floorplan with natural light
- Ample storage and great counterspace
- Custom in-ground pool
- Adjacent sitting room
- Private patio
- Gated drive





