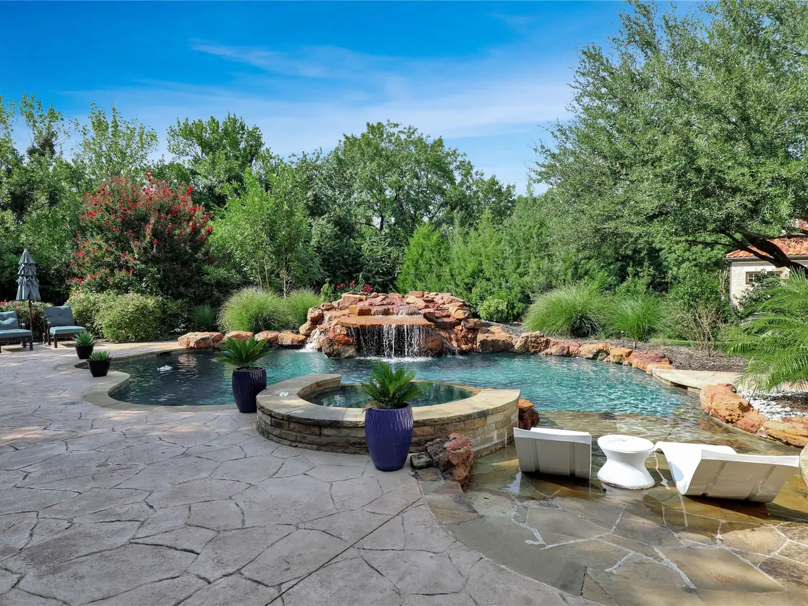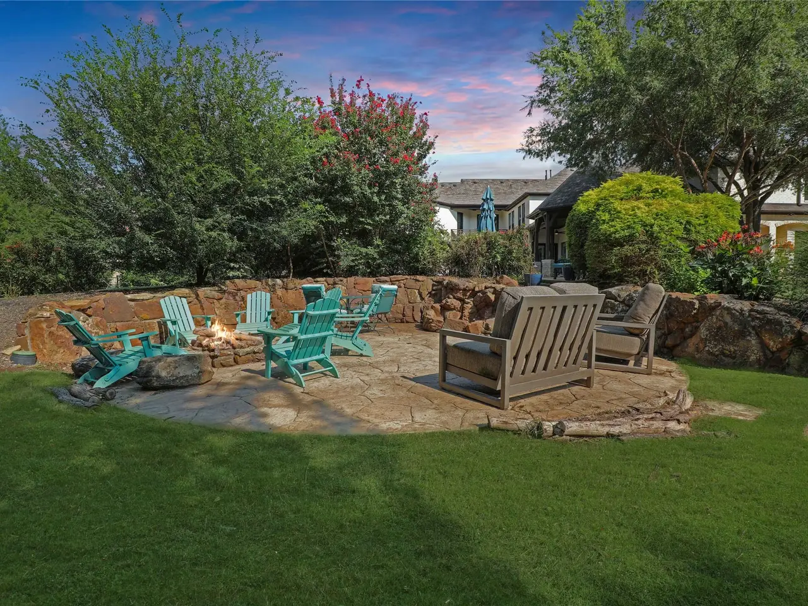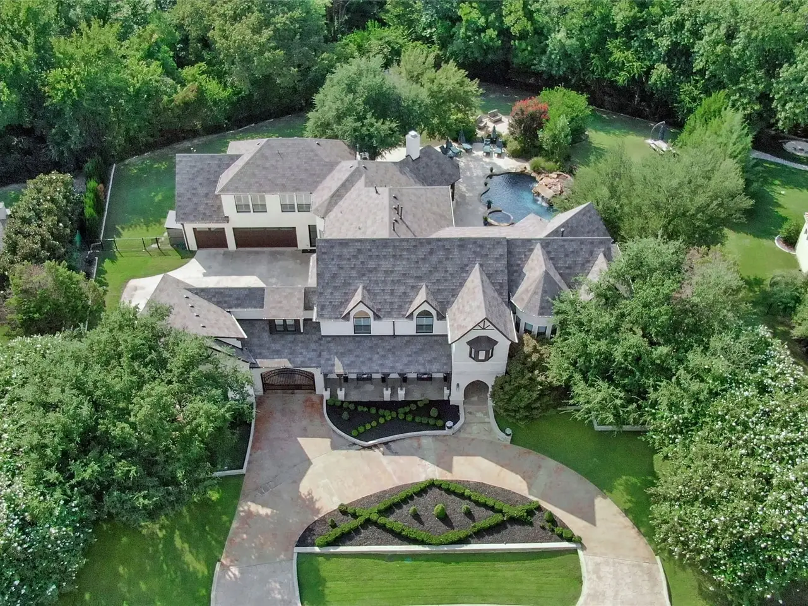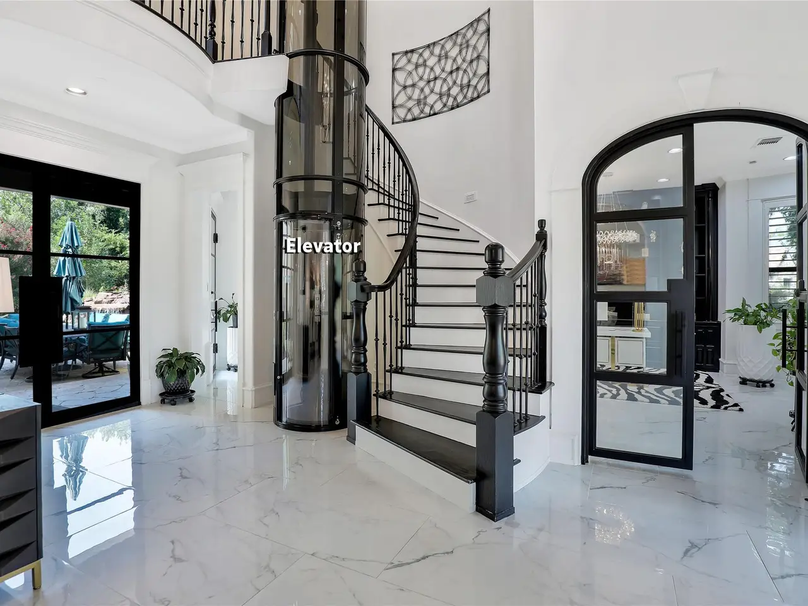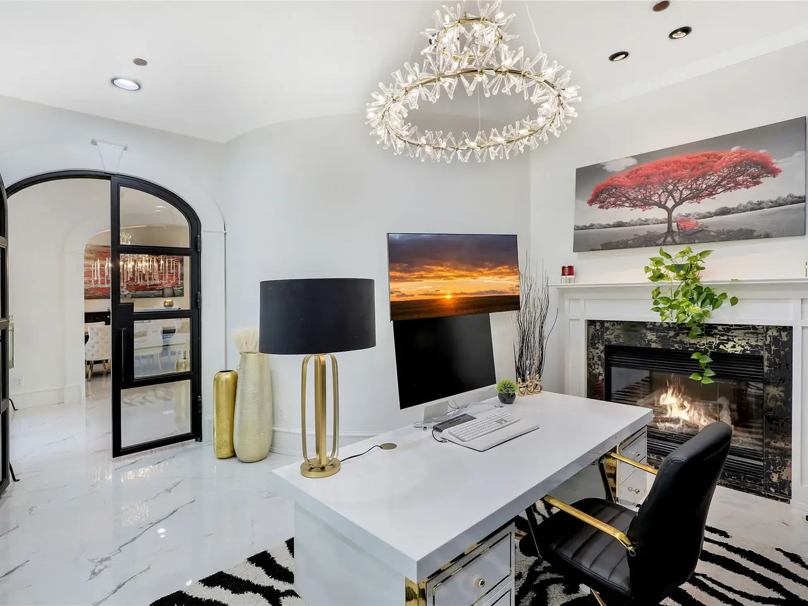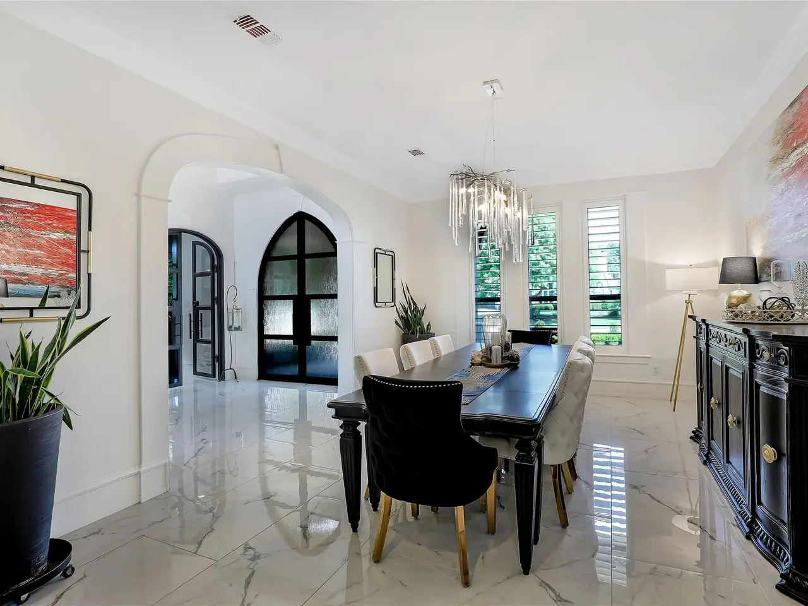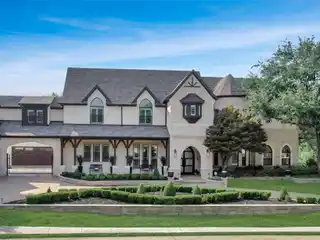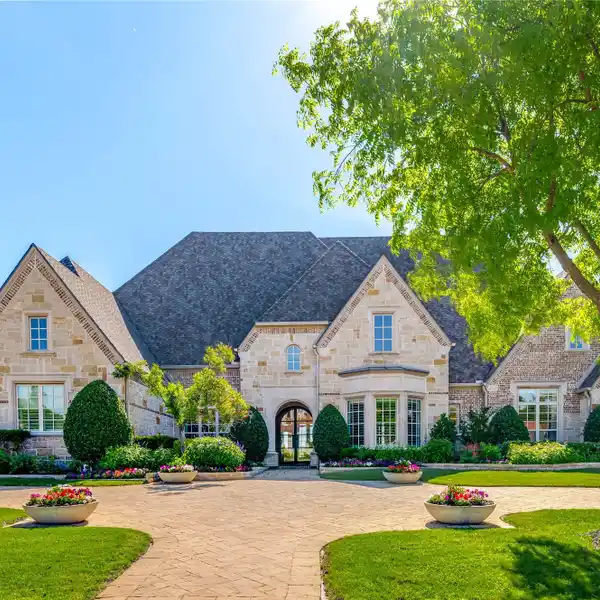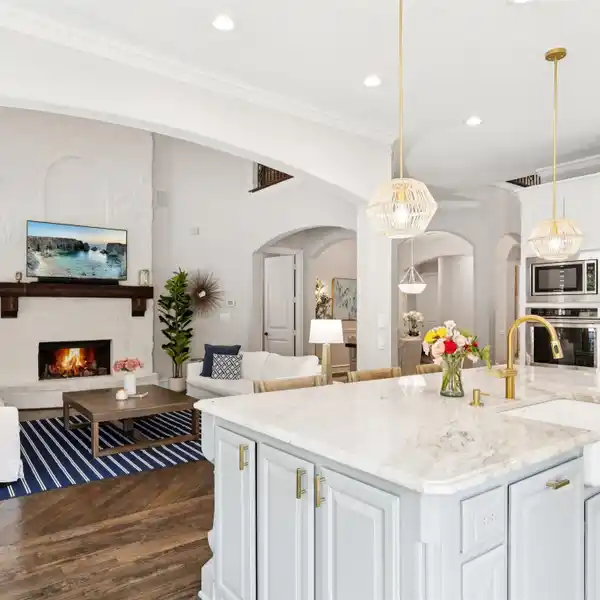Modern Luxury in Gated Stonebridge Estates
505 Creekside Drive, McKinney, Texas, 75071, USA
Listed by: Katherine Niesman | Ebby Halliday Realtors
Timeless Elegance Meets Modern Luxury in Exclusive, Gated Stonebridge Estates. Presenting over 7700 sqft situated on a 1.1 acre greenbelt lot with $350k in recent updates! Enjoy breathtaking panoramic treeline views from nearly every vantage point ~ from large picture windows, custom wrought iron & glass doors & retractable sliders in the living room. Sophisticated outdoor entertaining all year long...whether you're relaxing by the waterfall swimming pool-spa, under the pergola-covered patio or warming up by the backyard firepit. This porte cochere plan boasts 4 split garages, 6 bedrooms including an in-law suite down, an elevator to the primary bdrm, an executive study with a fireplace, exercise room or second office, game & media rooms. You'll love the redesigned kitchen featuring Calcatta Quartz counters, Chef Z-Line gas range & custom Zephyr vent hood, a SubZero refrigerator, Wolf appliances including 2 dishwashers & double ovens + 2 Thor beverage drawers. More modern updates in this jewel: Remodeled primary bathroom with an oversized frameless shower, designer tile & lighting, backlit mirrors, a bidet & California closet system; extensive marble-look tile floors; beamed living room ceiling, a wine cellar & wet bar; designer chandeliers, hardware & lighting; remote control shades & plantation shutters. Topping it off--a refreshed exterior + native TX landscaping, replaced HVAC units & pool equipment, whole-house integrated sound & security systems. Your suburban sanctuary awaits ~ as close to perfection as it gets!
Highlights:
Custom wrought iron & glass doors
Waterfall swimming pool-spa
Chef Z-Line gas range
Listed by Katherine Niesman | Ebby Halliday Realtors
Highlights:
Custom wrought iron & glass doors
Waterfall swimming pool-spa
Chef Z-Line gas range
Porte cochere plan
Wine cellar & wet bar
Calcatta Quartz counters
Elevator to primary bdrm
Beamed living room ceiling
Designer chandeliers
Remote control shades

