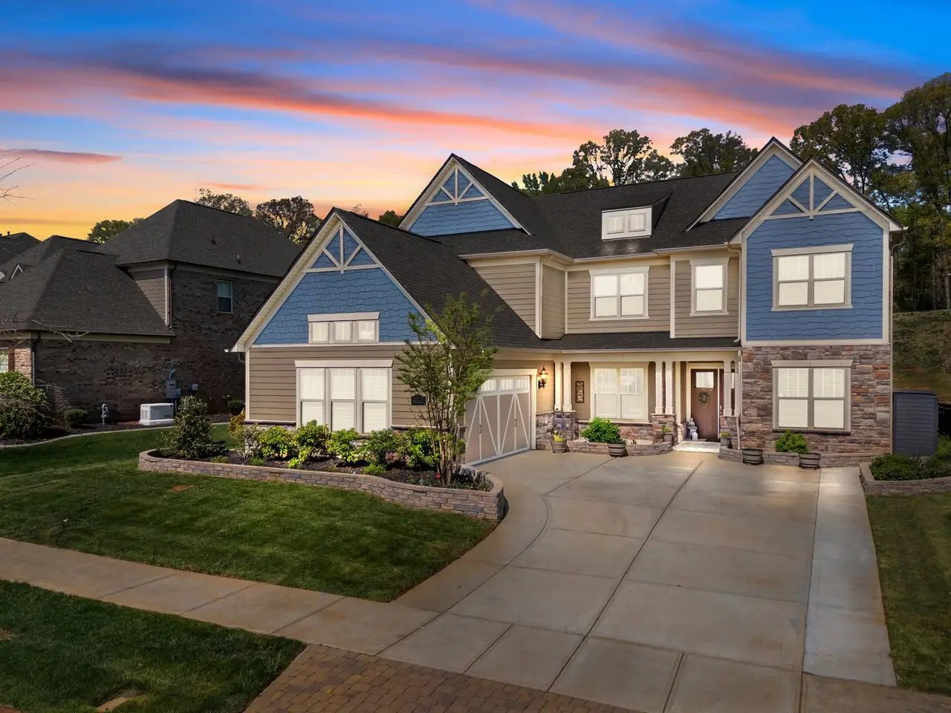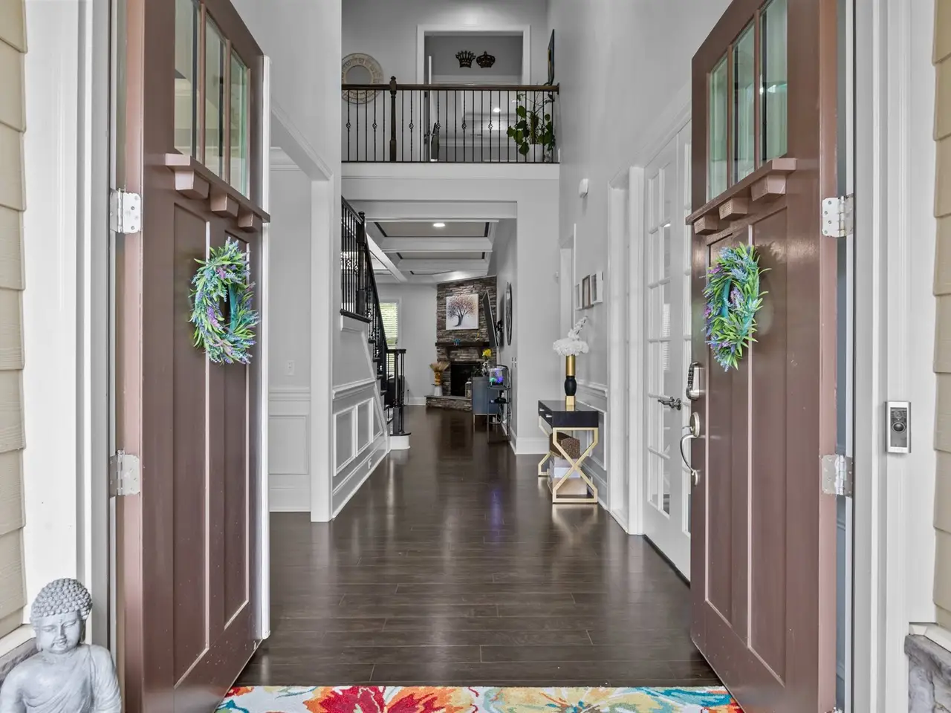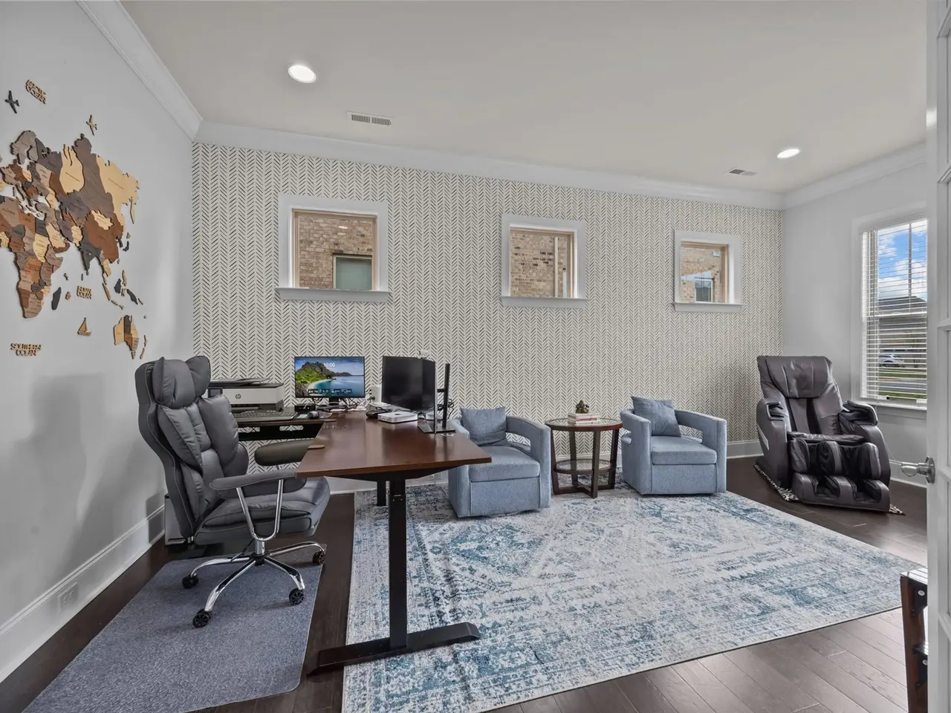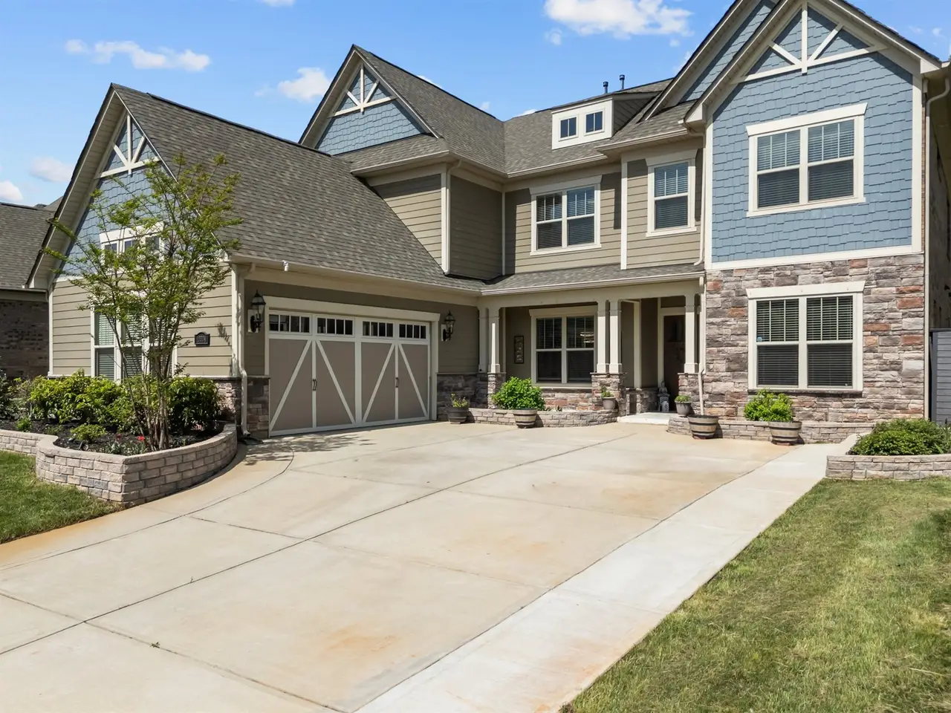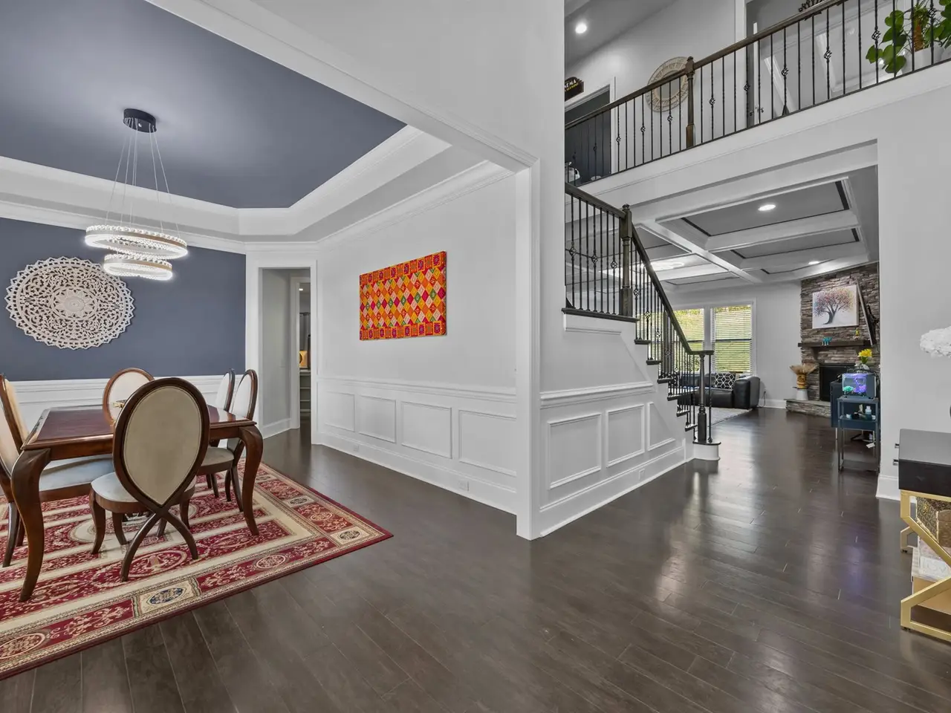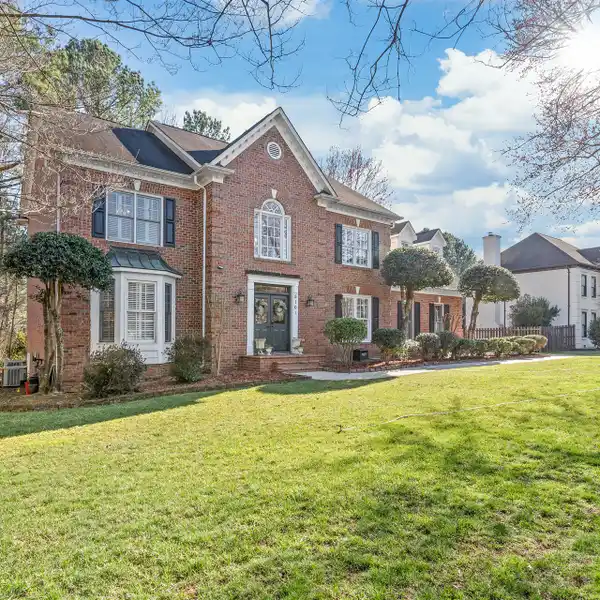Like-New Upgraded Home
10904 Kilkenny Drive, Matthews, North Carolina, 28105, USA
Listed by: Mark Blythe | Howard Hanna Tate Company – Charlotte
Step inside this like-new upgraded home and be captivated by the soaring ceilings and heavy moldings. The chef's kitchen features wall ovens, gas cooktop, pot filler, spacious island, and a butler's pantry with a wine fridge. A homework nook is the perfect spot to keep an eye on the kids. The large den with its beautiful, coffered ceiling & gas fireplace is ideal for relaxing. Entertain in the spacious dining room or work from home in the bright study. A main level guest bed & full bath make a perfect in-law suite. Take the wide staircase to the second floor to find the primary suite, which includes a luxurious en-suite bath & huge walk-in closet. Additionally, there are 3 guest bedrooms each with an attached bath, plus 2 bonus rooms one perfect for movie nights or bedroom 6 & another as a flex/playroom area. Outside views of private wooded area features a covered patio, stone fireplace & fenced yard! all this located near top schools & connected to Waverly shopping, dining & more!
Highlights:
Soaring ceilings with heavy moldings
Chef's kitchen with deluxe appliances
Butler's pantry with wine fridge
Listed by Mark Blythe | Howard Hanna Tate Company – Charlotte
Highlights:
Soaring ceilings with heavy moldings
Chef's kitchen with deluxe appliances
Butler's pantry with wine fridge
Cozy den with coffered ceiling & gas fireplace
Main level guest suite with full bath
Luxurious primary suite with en-suite bath & walk-in closet
Outdoor stone fireplace on covered patio
Private wooded views
Connected to Waverly shopping & dining
