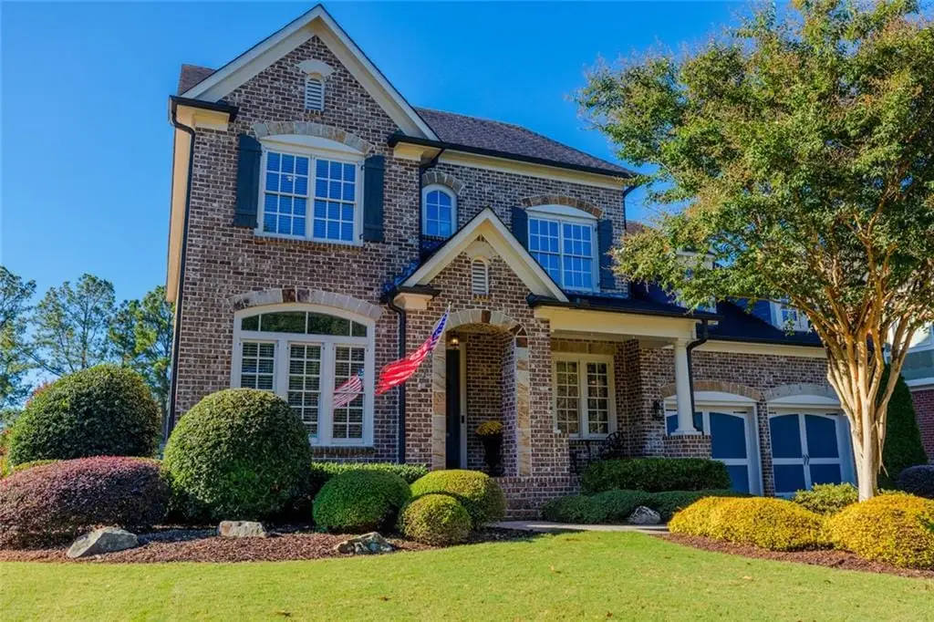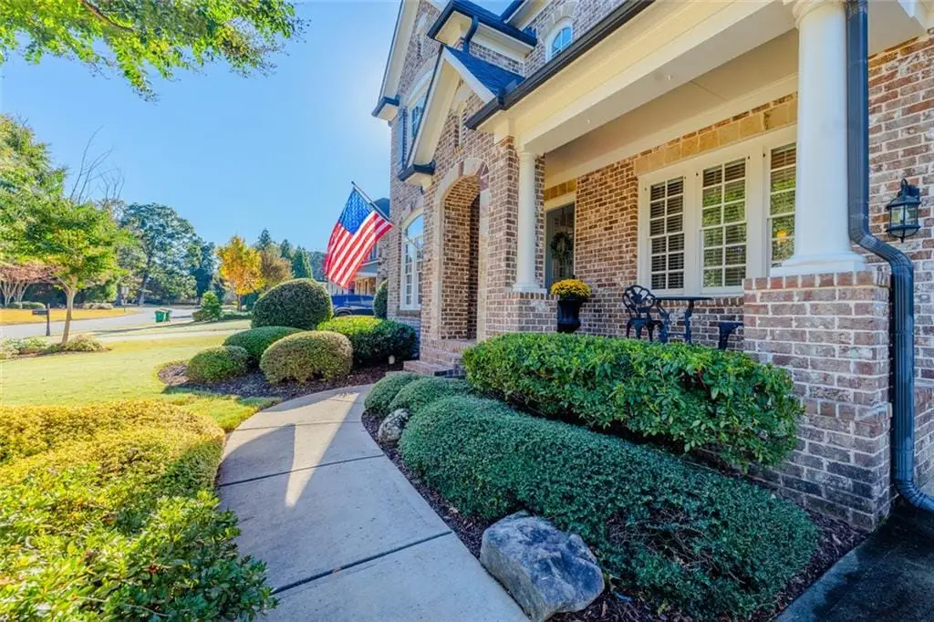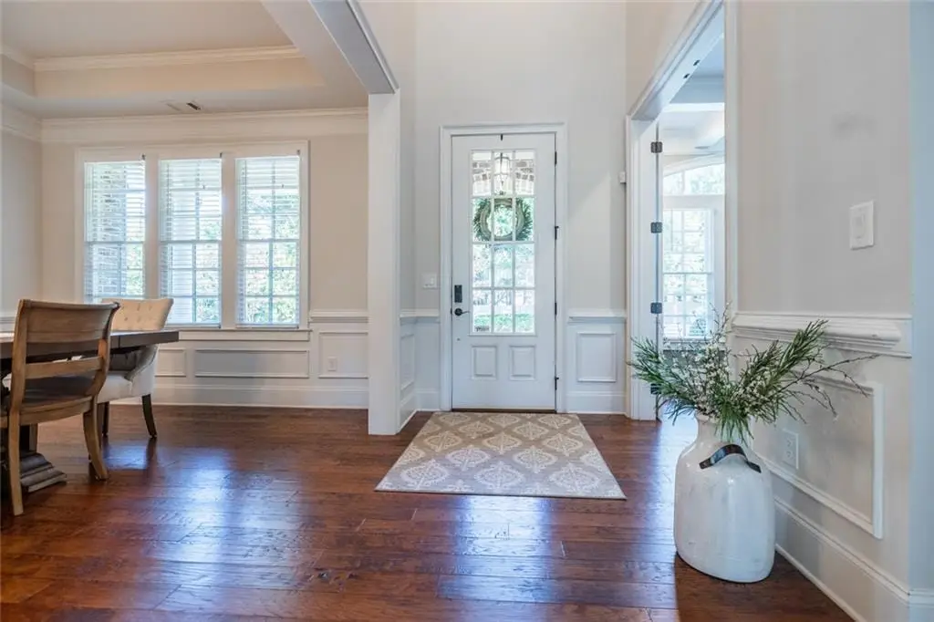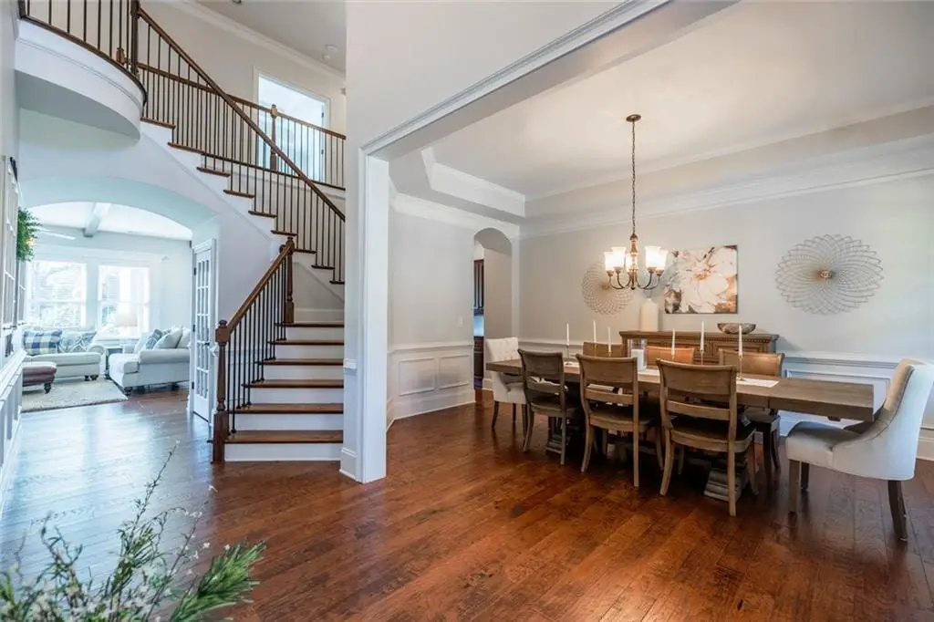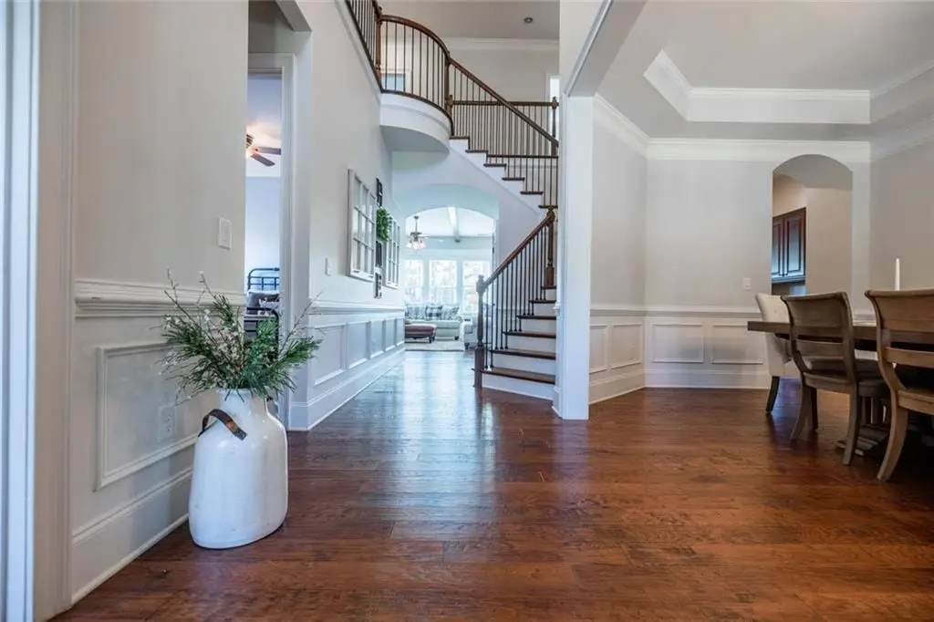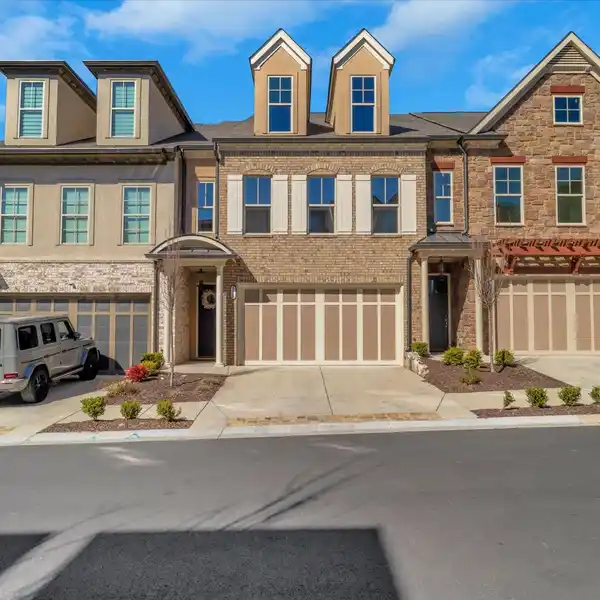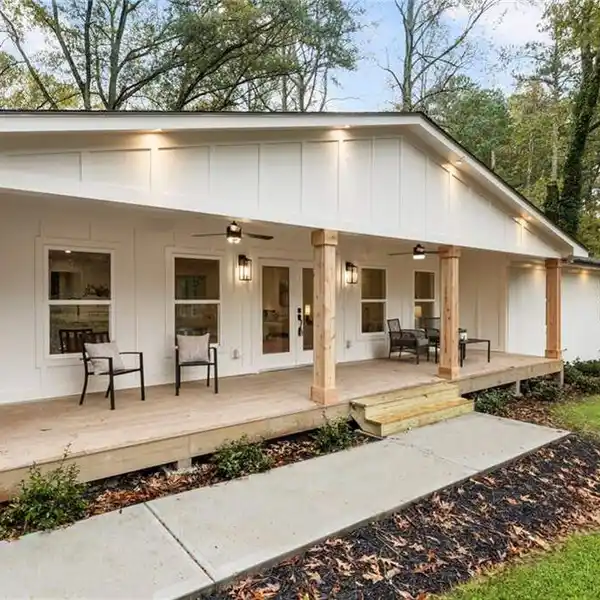Meticulously Maintained Timeless Design Home
2124 Lassiter Field Drive Northeast, Marietta, Georgia, 30066, USA
Listed by: Sandra Daniels | Harry Norman, REALTORS
Welcome to 2124 Lassiter Field Drive in Marietta! This beautiful six-bedroom, five-bath home blends timeless design with thoughtful updates throughout. Meticulously maintained and truly move-in ready, it offers an inviting floor plan with spaces for every need. Step into the two-story foyer flanked by a light-filled office and formal dining room. Down the hall on the left, you'll find a guest bedroom and full bath, perfect for visitors. The bright, open kitchen features brick accents, granite countertops, stainless steel appliances, an oversized island, and a large walk-in pantry. A spacious laundry room and a custom-built in mudroom add convenience and organization just off the garage. The kitchen opens to a welcoming family room, ideal for everyday living and entertaining. Step outside to the large screened porch with an outdoor fireplace overlooking the flat backyard, complete with a stone firepit perfect for relaxing or gathering with friends. Upstairs, the primary suite offers a sitting area, additional office space, double vanities, a soaking tub, and a separate shower. Two secondary bedrooms share a Jack and Jill bath, and there's an additional ensuite bedroom with its own private bath. The finished terrace level adds even more flexibility with a workout room, game room, bedroom, full bath, kitchenette, and TV room perfect for in-laws, teens, or guests. Recent updates include all-new carpet and fresh interior paint. Located in the heart of East Cobb, this home combines comfort, craftsmanship, and convenience in one of the areas most sought-after communities. Top-rated schools: Rocky Mount Elementary, Simpson Middle, and Lassiter High.
Highlights:
Custom-built-in mudroom
Stone firepit in backyard
Outdoor fireplace
Listed by Sandra Daniels | Harry Norman, REALTORS
Highlights:
Custom-built-in mudroom
Stone firepit in backyard
Outdoor fireplace
Granite countertops
Soaking tub
Ensuite bedroom
Workout room
Jack and Jill bath
Oversized island
Two-story foyer
