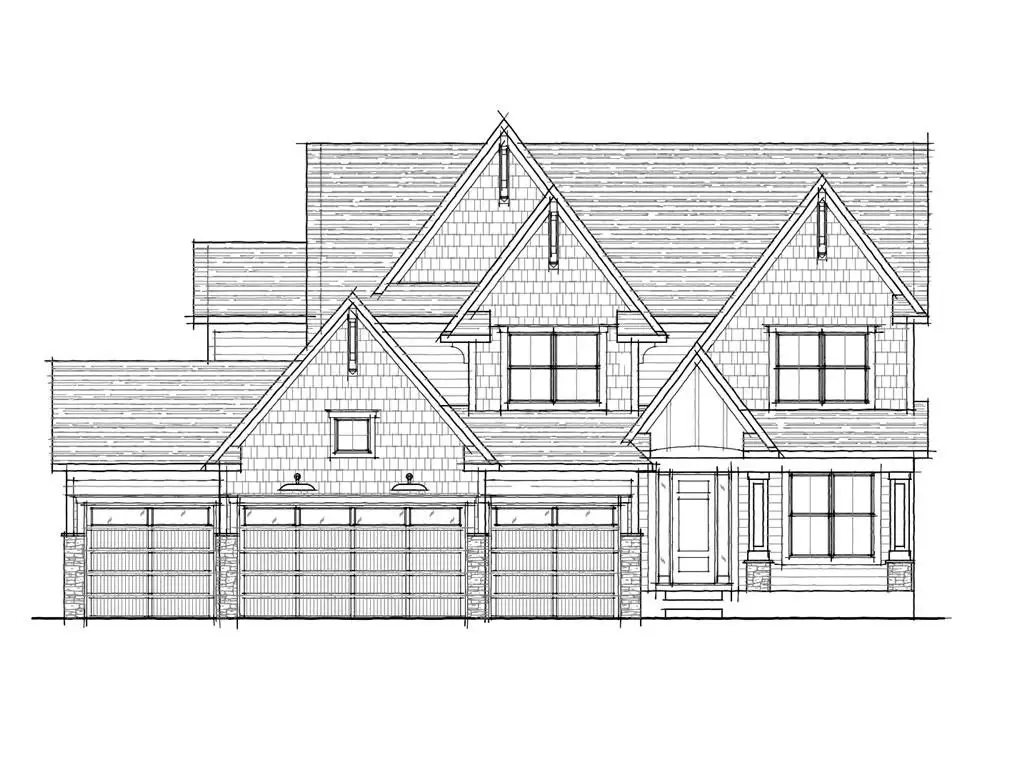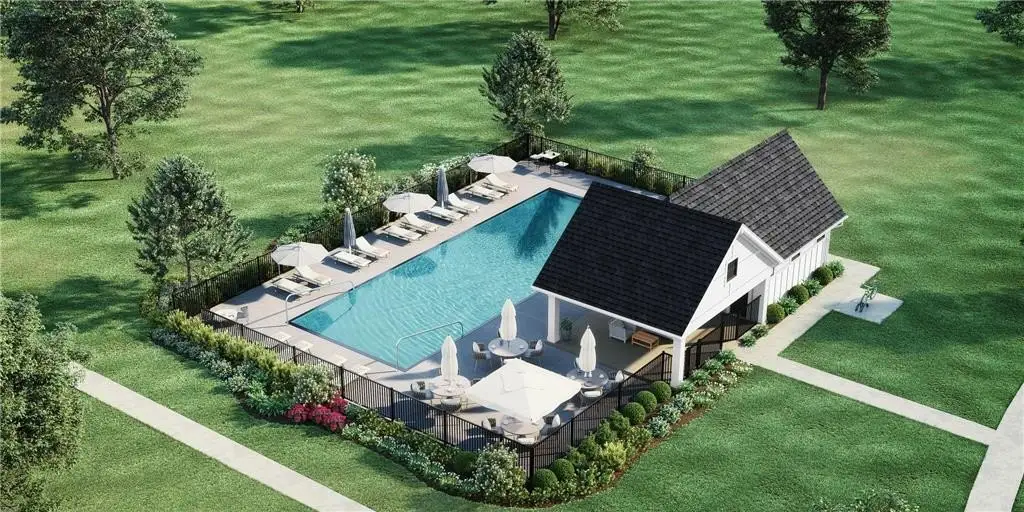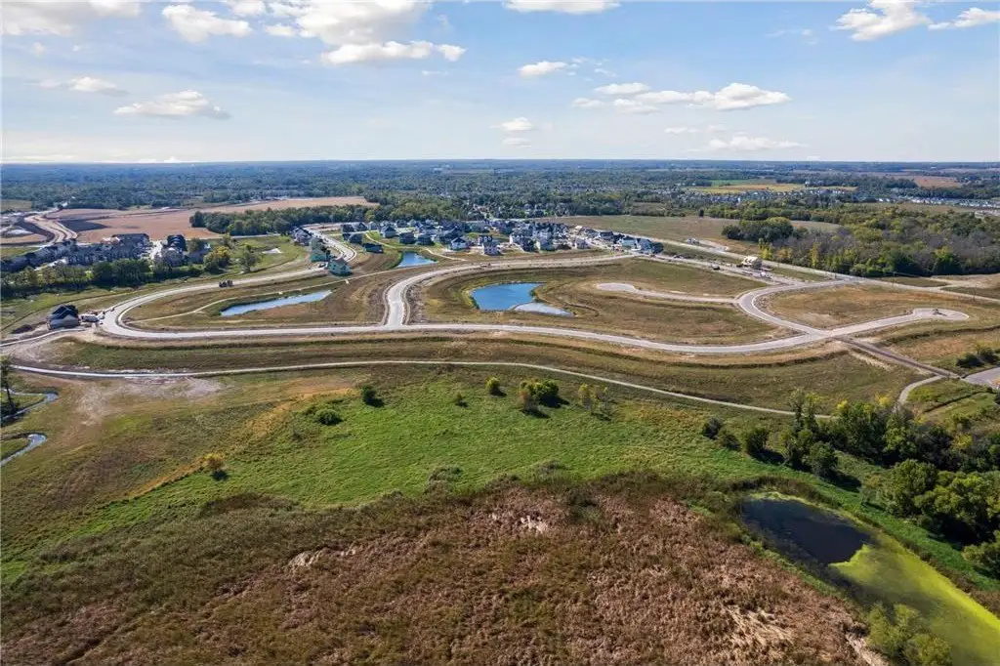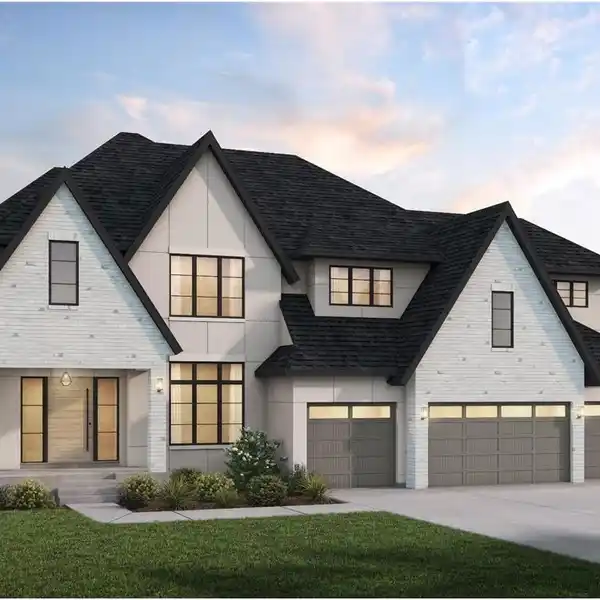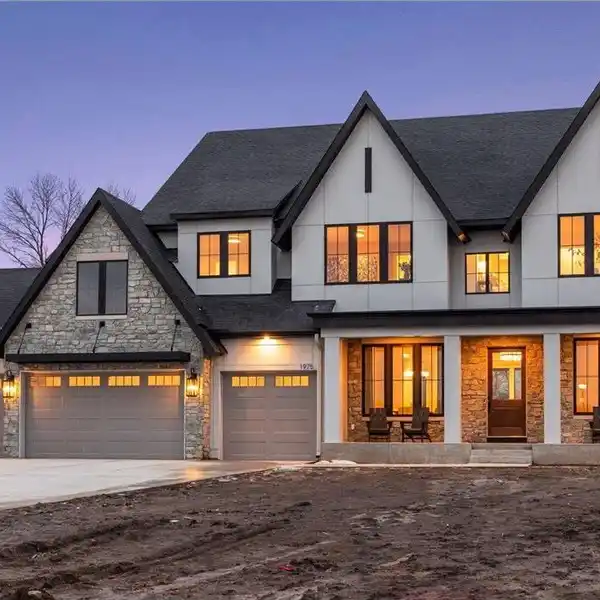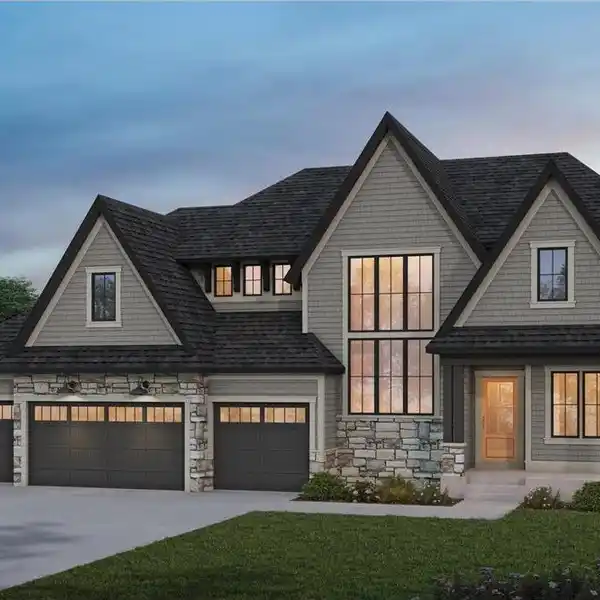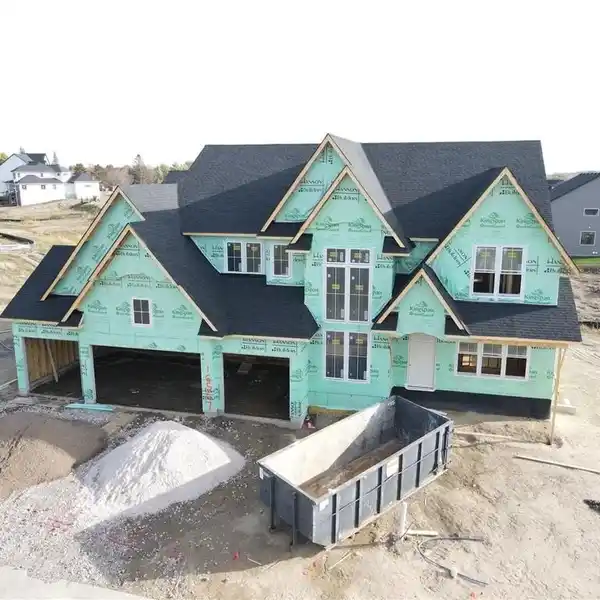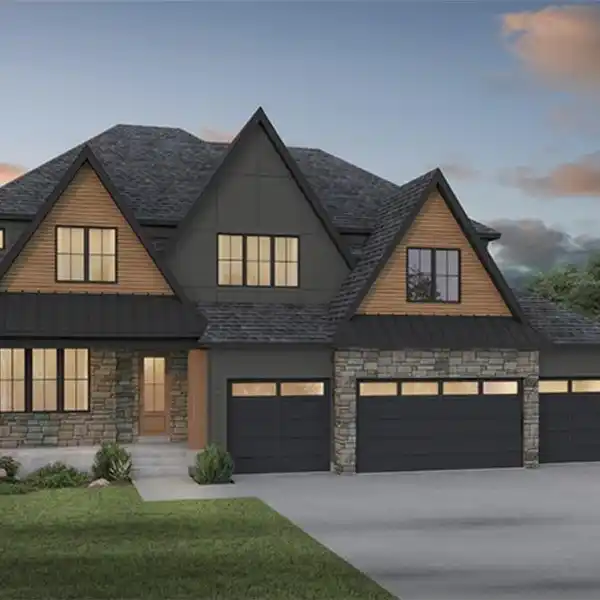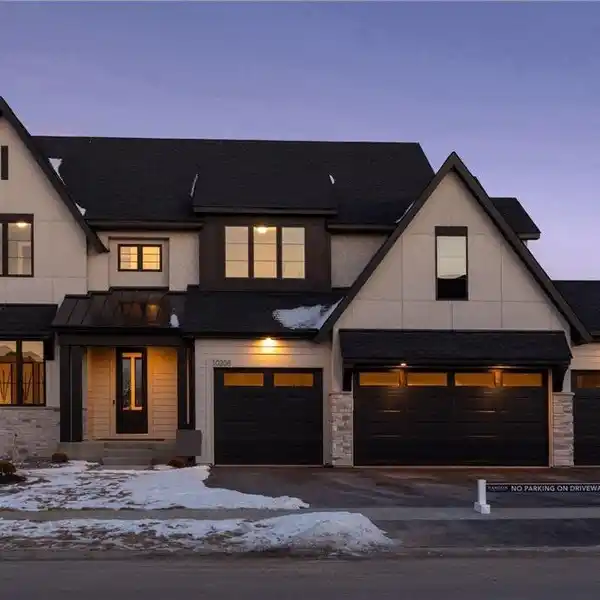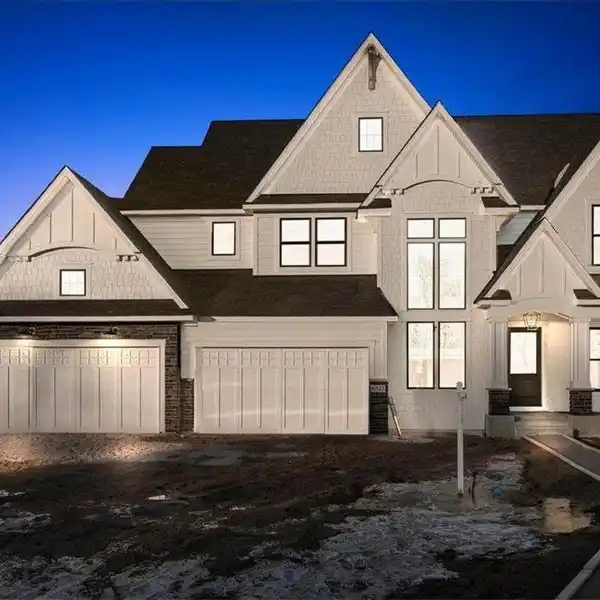Residential
Discover the HILLCREST SPORT, a highly sought-after floor plan by HANSON BUILDERS! The custom-designed kitchen boasts a large center island, a sink overlooking the backyard, custom cabinetry, and a walk-in pantry. The inviting living area features a stone fireplace accent wall with built-in cabinets, wood shelves, and LED strip lighting. Relax in the cozy sunroom, complete with a stone-to-ceiling fireplace. The upper level offers 4 bedrooms, including a private Owner’s Suite, a versatile bonus room, and a convenient walk-through laundry. The finished lower level includes a 5th bedroom, family room, game room, and an indoor Sport Center—perfect for year-round fun for all ages! Wrapped in durable James Hardie cement board siding and fitted with Marvin windows, this home is built to last. Enjoy the Evanswood community’s pool and clubhouse, with a new elementary school coming soon and Maple Grove High School. Additional spec homes and lots are available in Evanswood!
Highlights:
- Custom-designed kitchen with large center island and custom cabinetry.
- Stone fireplace accent wall with built-in cabinets in living area.
- Cozy sunroom with stone-to-ceiling fireplace.
Highlights:
- Custom-designed kitchen with large center island and custom cabinetry.
- Stone fireplace accent wall with built-in cabinets in living area.
- Cozy sunroom with stone-to-ceiling fireplace.
- Private Owner's Suite on upper level.
- Indoor Sport Center for year-round fun.
- Durable James Hardie cement board siding.
- Marvin windows throughout the home.
- Community pool and clubhouse amenities.
