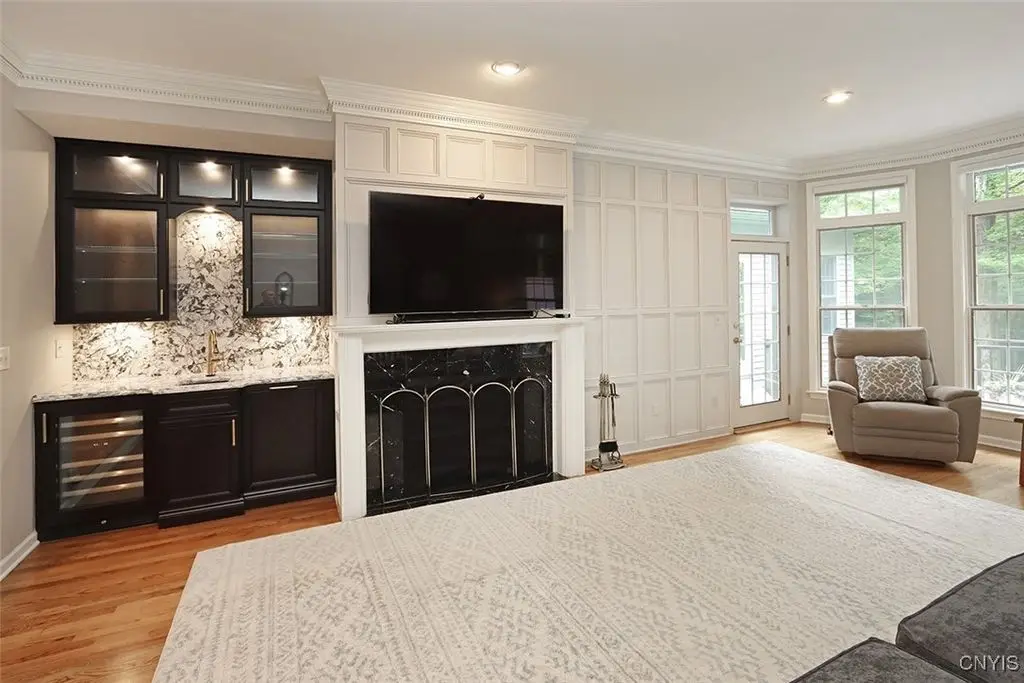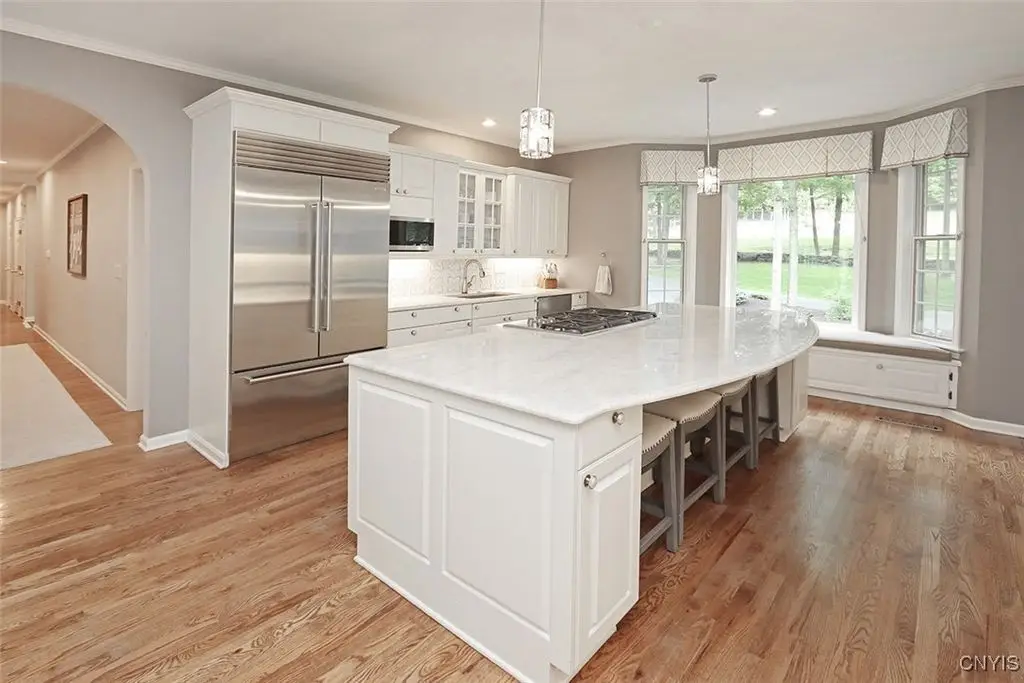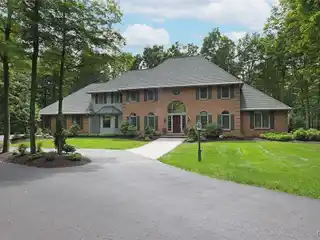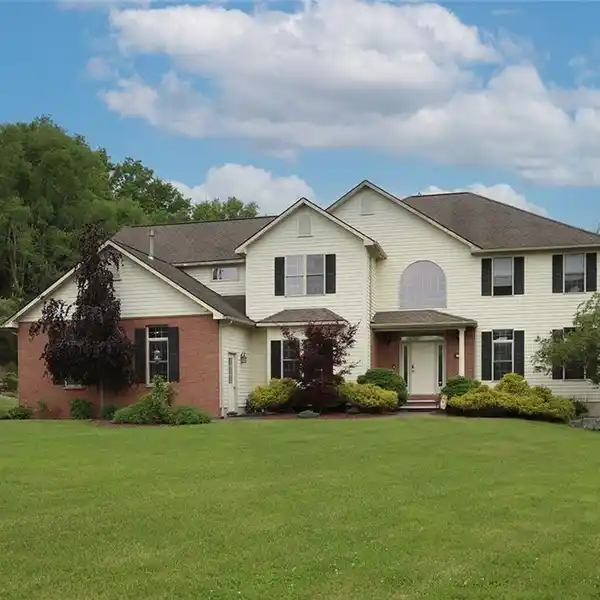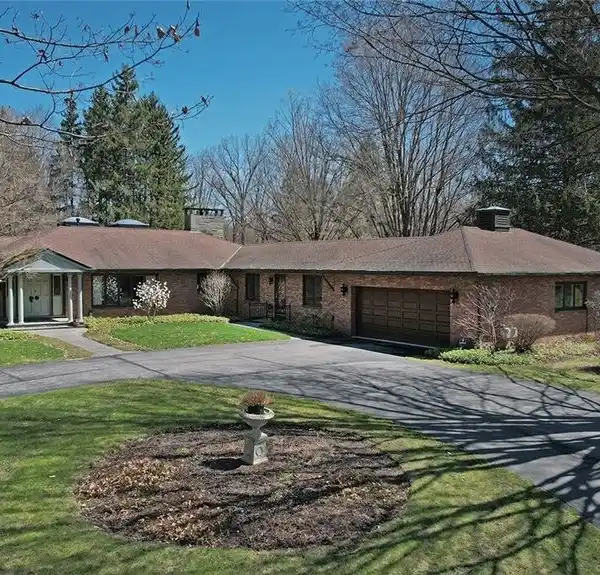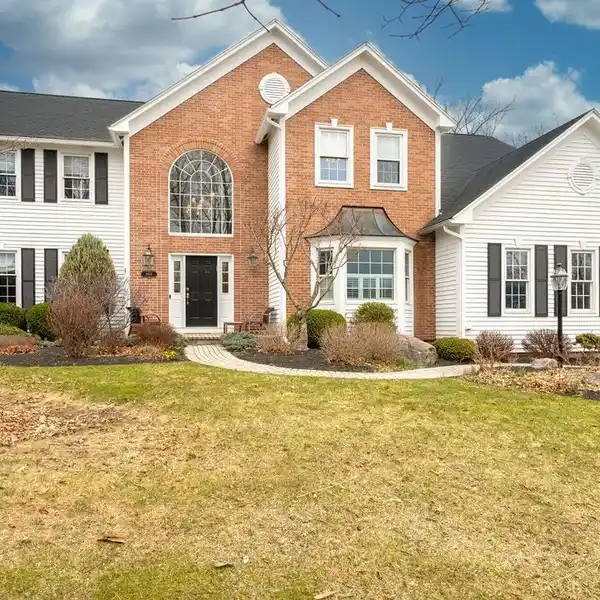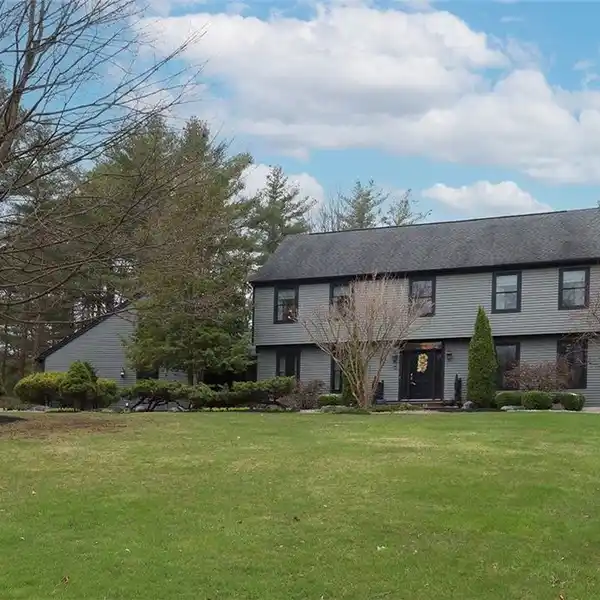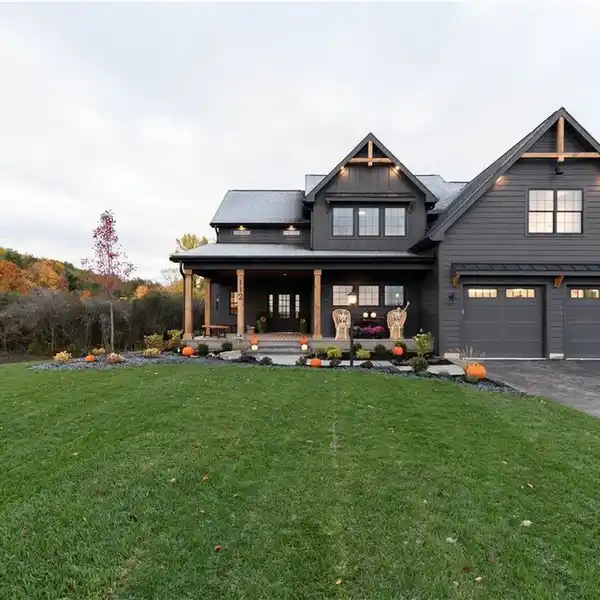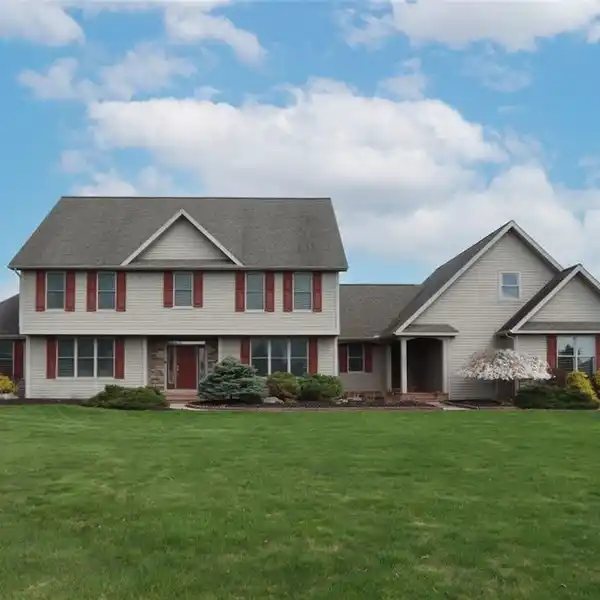Elegant Mallards Landing Home on 3.5 Acres
8426 Hobnail Road, Manlius, New York, 13104, USA
Listed by: Matt Ragan J.D. LL.M. | Howard Hanna Real Estate Services
Tucked away on 3.5 acres at the end of a cul-de-sac in sought-after Mallards Landing, this exceptional Stringer-built home offers privacy, elegance and comfort. A circular drive and brick walkway lead to the grand entrance, where a soaring two-story foyer with a sweeping staircase and arched upper window bathes the space in natural light. Hardwood floors, crown molding and exquisite millwork highlight the craftsmanship throughout. French doors open to a rich cherry-paneled study with shelving and cabinetry, while the formal dining room opposite features classic wainscotingC/B?B=perfect for special occasions. The dramatic family room impresses with its double-height ceiling, floor to ceiling windows, custom stone fireplace and second-floor overlook. A wall of paned windows opens to a tranquil new four-season sunroom with sweeping views of the surrounding landscape. The updated kitchen is a chef's dream, showcasing a center island with breakfast bar, new appliances including double ovens, Taj Mahal quartzite counters, a butler's pantry, bay window seating and sliders to the deck. The inviting living room, centered around a cozy hearth, showcases intricate paneling, tailored woodwork and a modernized wet bar. The main level primary suite is a private retreat, featuring a spacious walk-in closet with custom built-ins, a new skylight and a spa-inspired ensuite complete with radiant heated floors and elegant finishes. Two powder rooms and laundry hookups complete this floor. Upstairs offers four well-sized bedrooms, two updated full baths, a hallway lined with custom bookcases and an additional laundry center. The walkout lower level adds 1,422 sq ft of finished space with new flooring, a half bath and flexible areas for media, fitness or play. Outdoors, unwind in the beautifully landscaped setting with updated lighting, full fencing and a backdrop of mature trees offering both shade and privacy. Enjoy the hot tub or sit back on the expansive Trex deck overlooking the tranquil grounds. Includes a whole-house generator and 3-car garage. Convenient to village amenities, schools and major routesC/B?B=truly a rare find! FM Schools! Delayed showing till 6/21 at 10 am.
Highlights:
Custom stone fireplace
Chef's dream kitchen with Taj Mahal quartzite counters
Soaring two-story foyer with sweeping staircase
Listed by Matt Ragan J.D. LL.M. | Howard Hanna Real Estate Services
Highlights:
Custom stone fireplace
Chef's dream kitchen with Taj Mahal quartzite counters
Soaring two-story foyer with sweeping staircase
Tranquil new four-season sunroom
Main level primary suite with spa-inspired ensuite
Rich cherry-paneled study with shelving
Dramatic family room with floor-to-ceiling windows
Expansive Trex deck overlooking tranquil grounds
Full fencing with mature trees for privacy
Custom bookcases and paneling throughout


