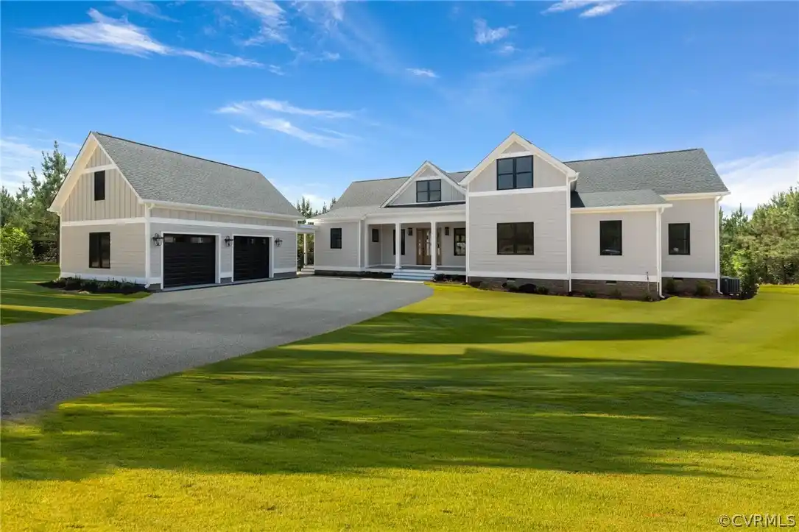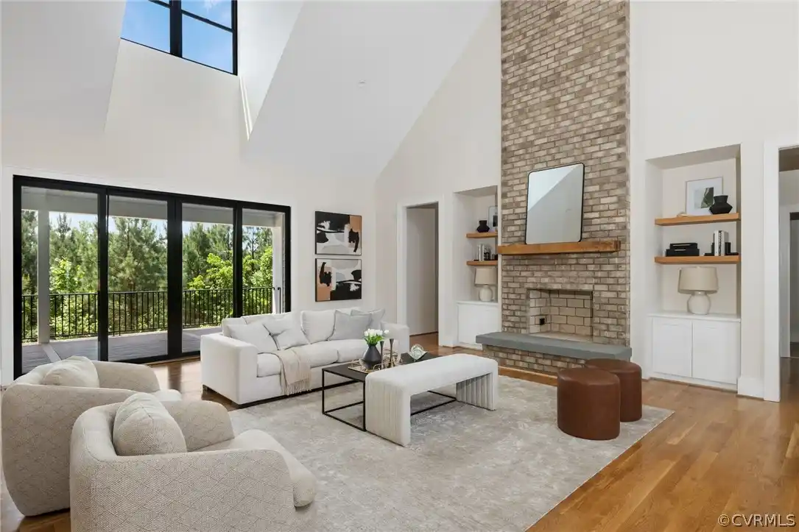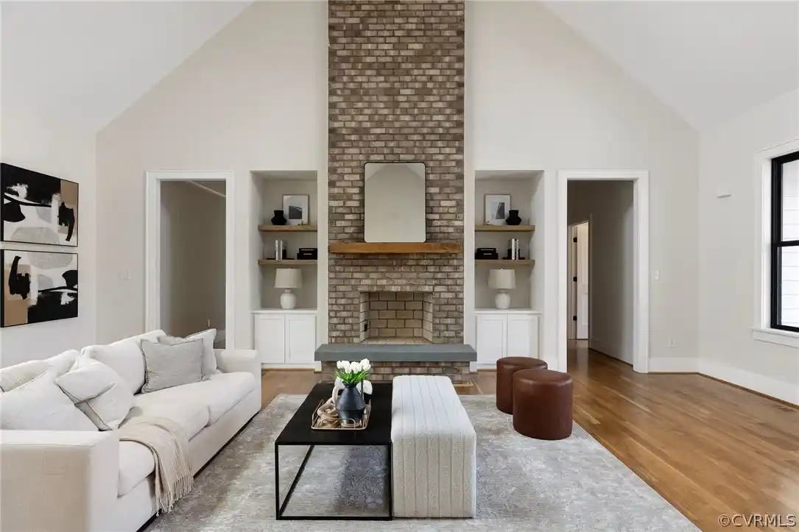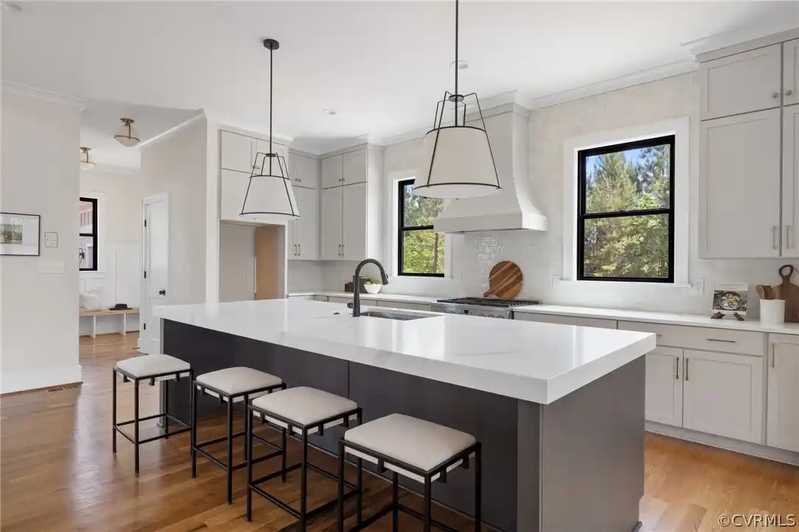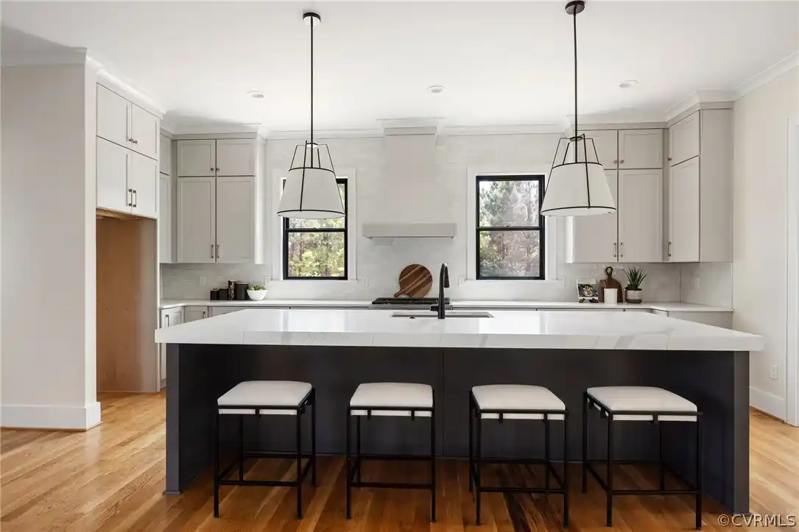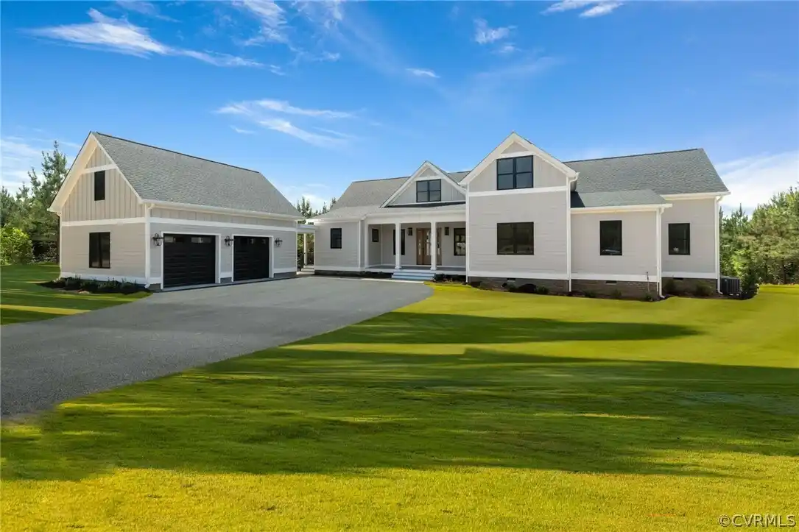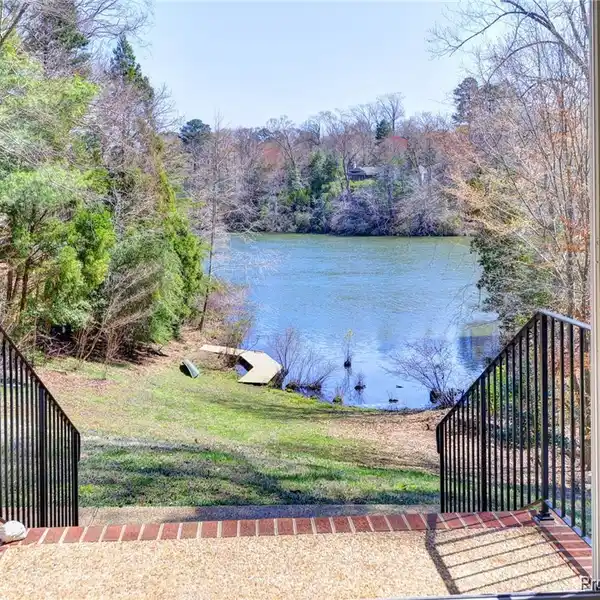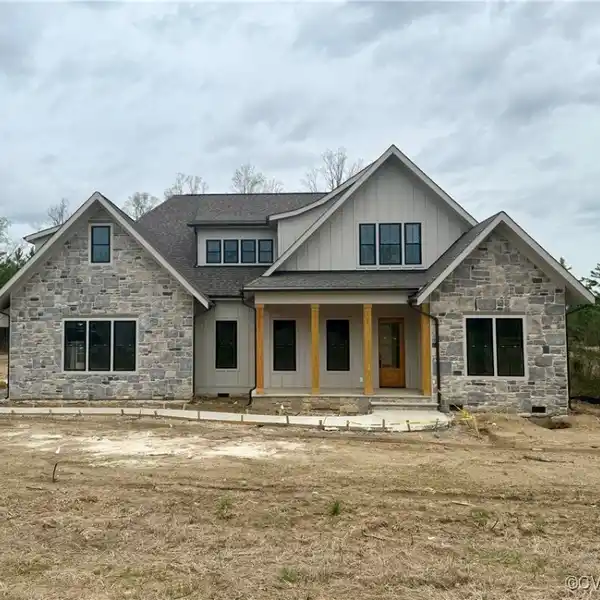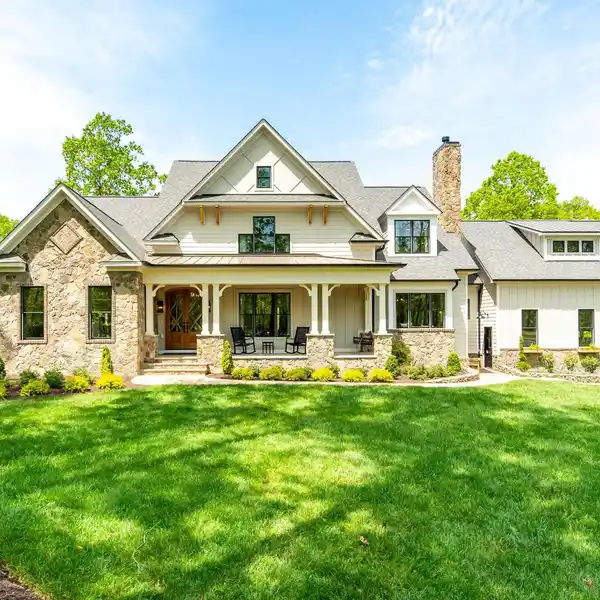Luxury in the Coveted Community of Breeze Hill
Welcome home to luxury in the coveted community of Breeze Hill in Goochland. Humphries Custom Homes offers completely custom floorplans that can meet the most discerning clients. This custom home spans of 3700 square feet with four bedrooms, three and a half baths, hardwoods throughout, tons of natural light, covered porch, first floor primary and spacious bedrooms. Full country front porch with tongue and groove wood welcomes you inside. Through the double front doors, the two-story family room wows with tons of light, and open concept where the family room, kitchen, and dining room all blend into one. Cozy up to the warm wood-burning fireplace with floor-to-ceiling brick. Kitchen is a dreamy space flaunting quartz countertops, large center island with bar-seating, tile backsplash, contemporary cabinetry, gas cooktop, stainless steel appliances and walk-in pantry. Dining area offers heaps of space to entertain family and friends, with stellar views of your ultra-private backyard. Mudroom is conveniently located with access to side porch, featuring tile flooring, drop zone with cubbies and access to powder room. Tucked away, the primary suite offers private porch, hardwood, laundry access, enormous walk-in closet and en suite bath with separate granite vanities and spa-like walk-in shower with glass enclosure. A study is tucked away as well as an additional bedroom for guests. Upstairs offers two generous-sized bedrooms and rec room area, perfect for a kid’s hangout. Not to be missed, an incredible outdoor retreat awaits, with large covered porch showcasing dual ceiling fans and incredible views to enjoy all year round.
Highlights:
- Hardwoods throughout
- Floor-to-ceiling brick fireplace
- Quartz countertops
Highlights:
- Hardwoods throughout
- Floor-to-ceiling brick fireplace
- Quartz countertops
- Stainless steel appliances
- Spa-like walk-in shower
- Covered porch with ceiling fans

