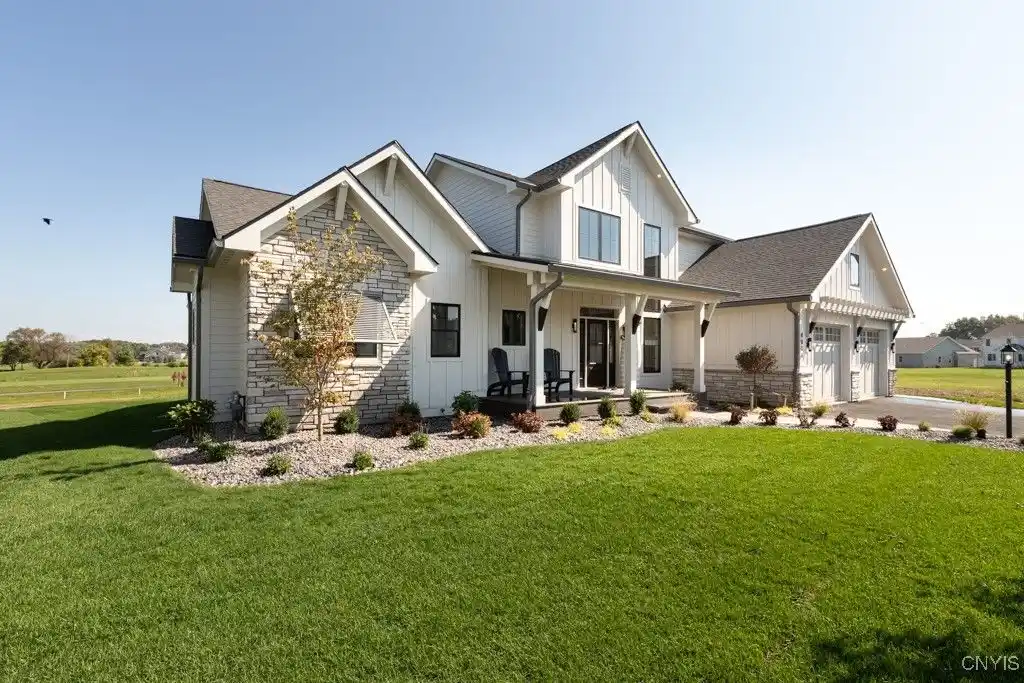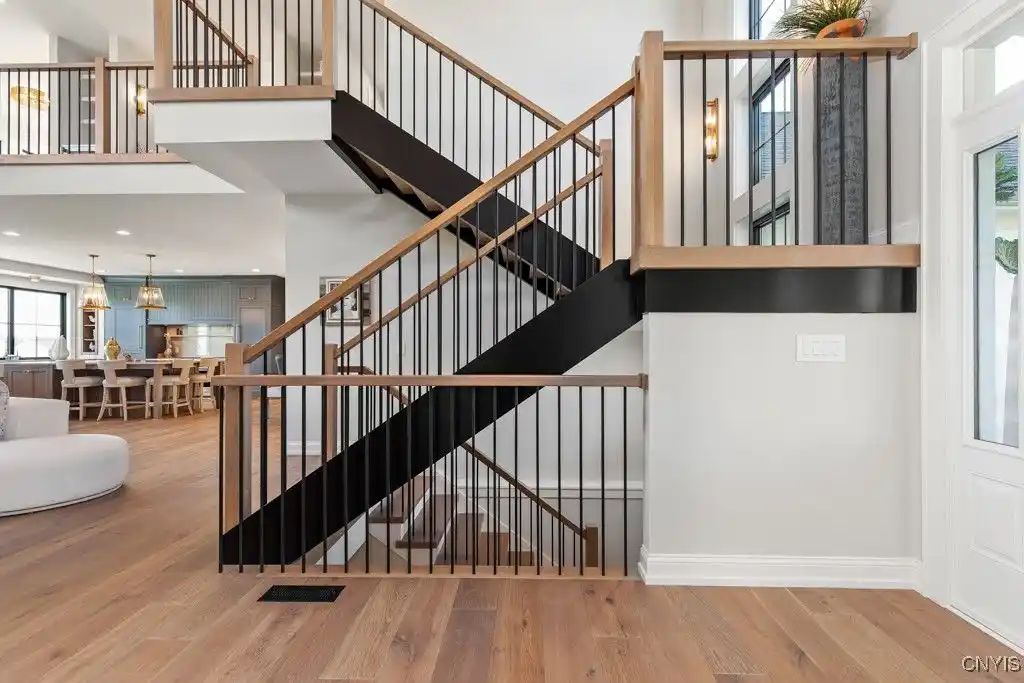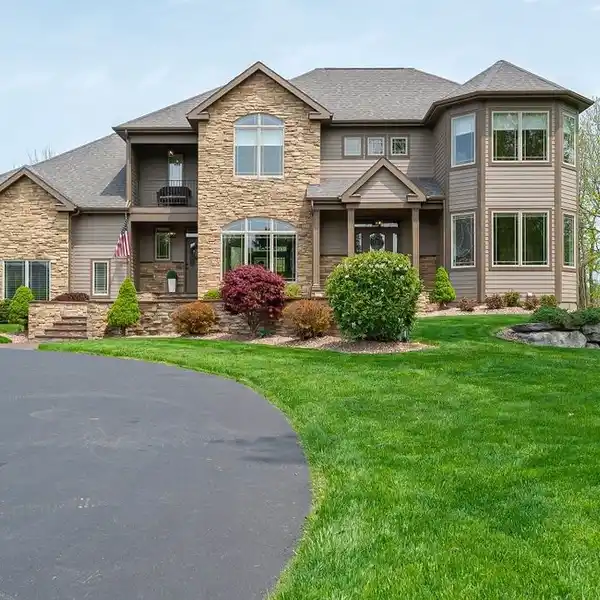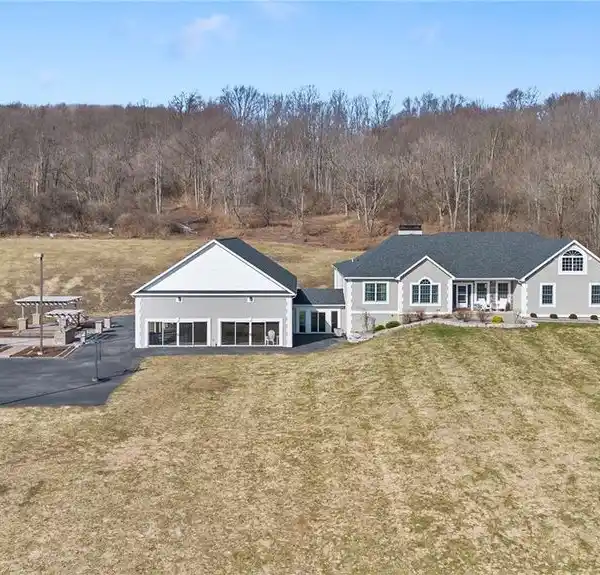Meticulously Crafted New Construction
Step into luxury with "The Dogwood," a breathtaking new construction by the renowned Stone Hammer Builders. This meticulously crafted home offers 3 BD and 2 1/2 BA. As you step inside, you're welcomed by 8" white oak flooring, the impressive coffered ceiling in the LR, & the floor-to-ceiling stone fireplace w/white oak built ins. Large Marvin windows w/sleek black frames fill the space with natural light, complementing the quartzite countertops found throughout the home. The gourmet kitchen features top-of-the-line GE Monogram appliances including a paneled refrigerator and freezer for a seamless look. The adjacent dining area flows effortlessly into the living space and is perfect for entertaining. The first-floor owner's suite is complete with a freestanding soaking tub, walk-in shower, & heated floors. Upstairs, is a versatile loft space with access to a private outdoor balcony. Exterior highlights include LP Smart Siding as well as a Trex deck that overlooks a serene landscape. Additional features include a water filtration system, a plumbing rough in for a full bath in the basement, California Closets throughout, and more. Builder states actual SF is 3,160.
Highlights:
- 8" White Oak Flooring
- Coffered Ceiling in Living Room
- Floor-to-Ceiling Stone Fireplace
Highlights:
- 8" White Oak Flooring
- Coffered Ceiling in Living Room
- Floor-to-Ceiling Stone Fireplace
- Quartzite Countertops
- GE Monogram Appliances
- Freestanding Soaking Tub
- Private Outdoor Balcony
- LP Smart Siding
- Trex Deck
- Water Filtration System














