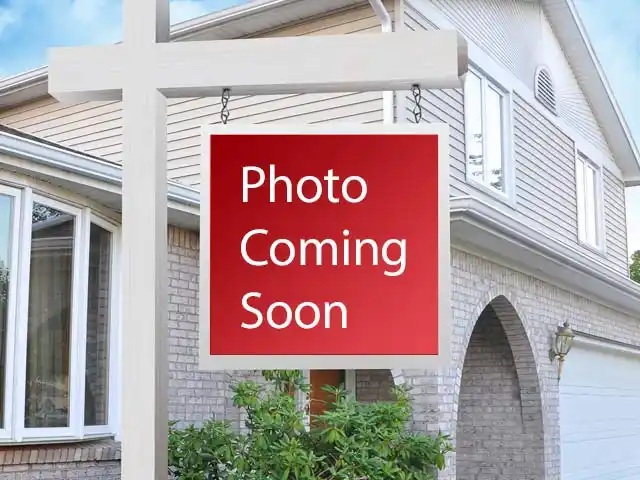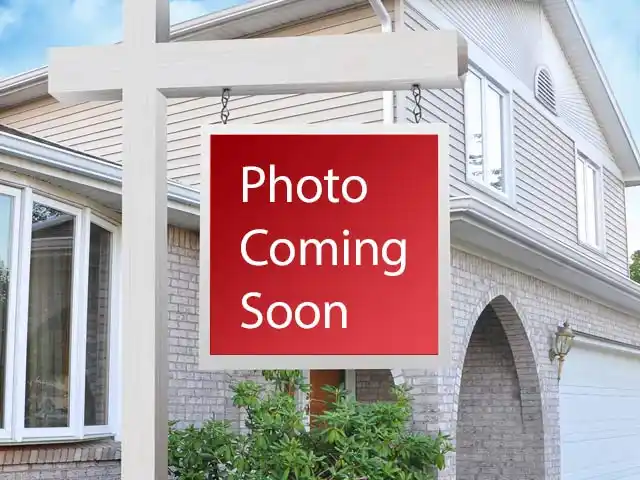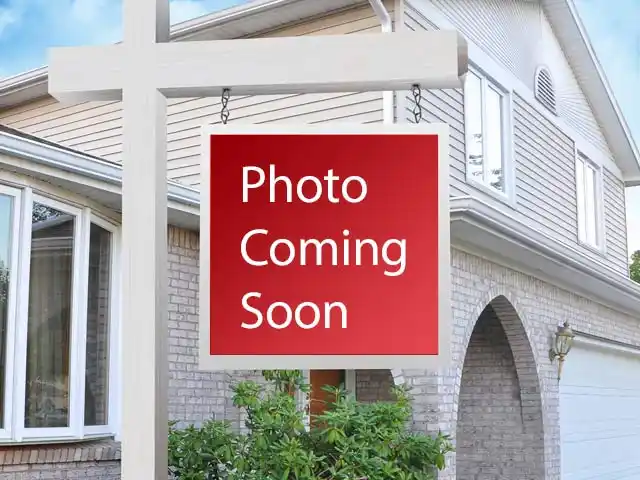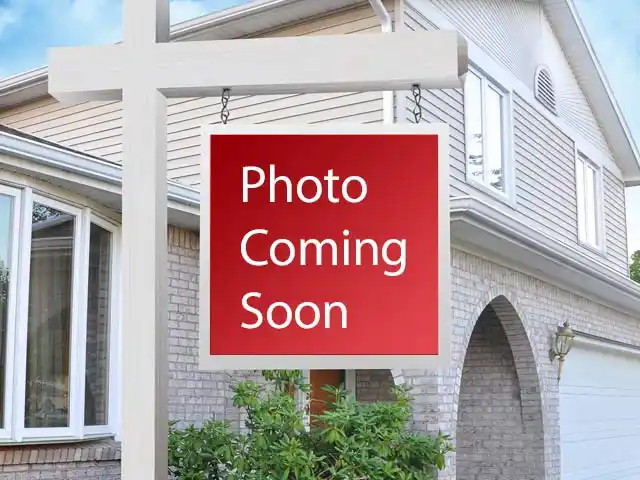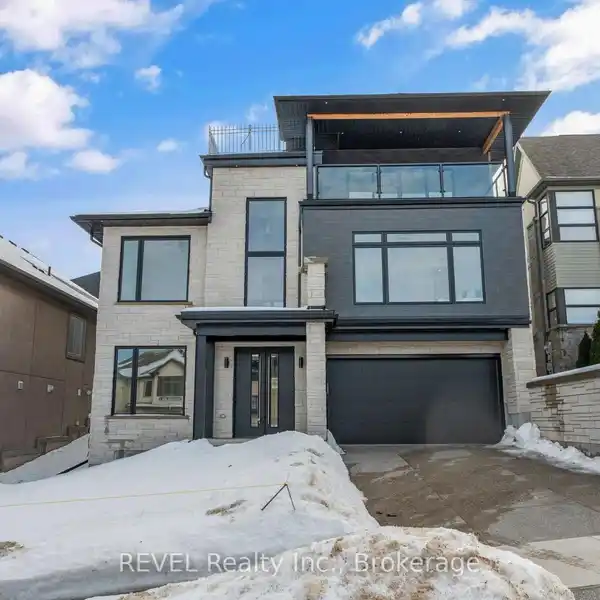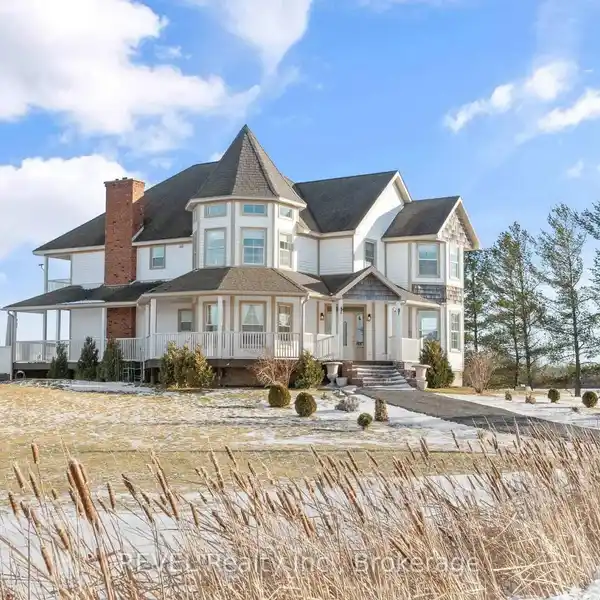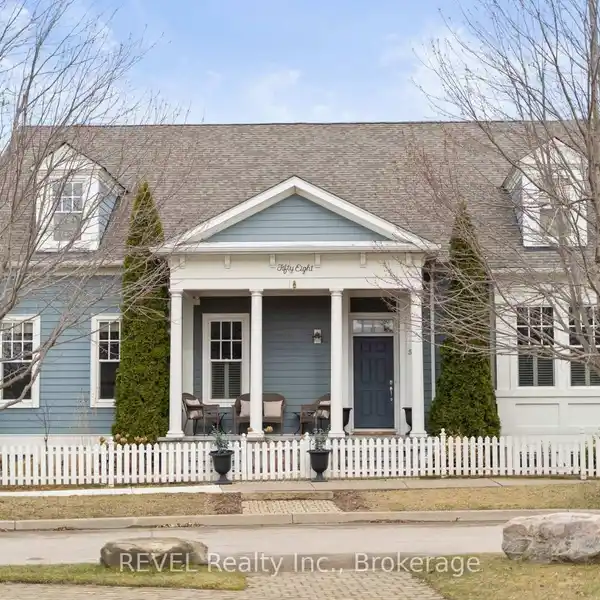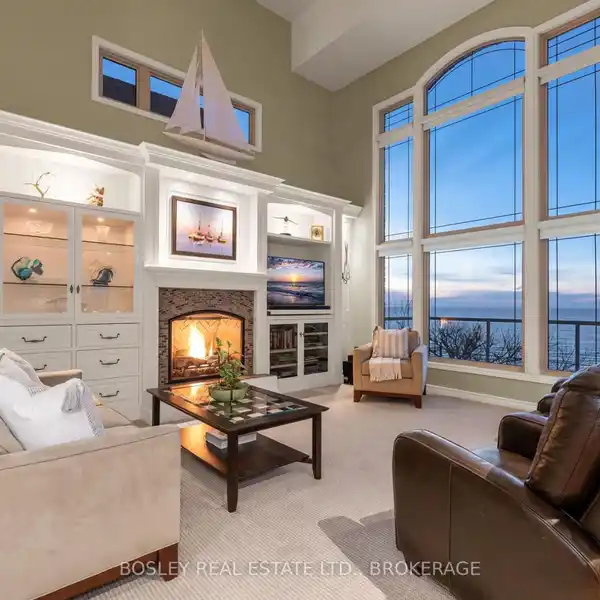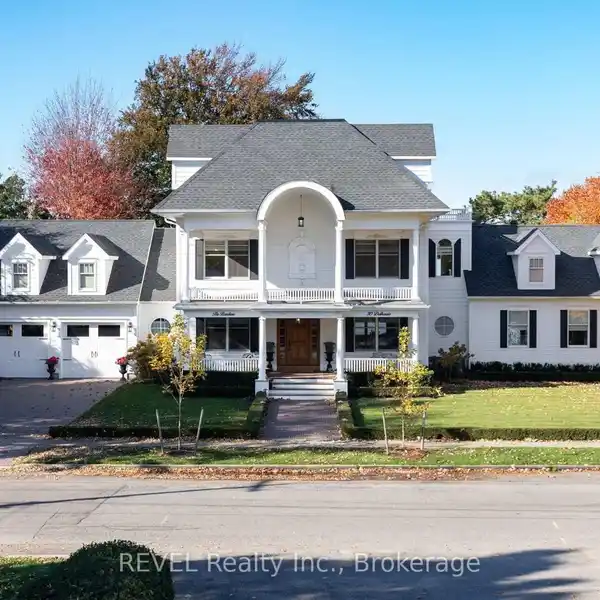Where Wine Country Meets Luxury Living
Where wine country meets luxury living! This stunning custom-built home offers nearly 5,000 sqft of meticulously designed living space, backing onto a picturesque organic vineyard with breathtaking Escarpment views and direct access to the Bruce Trail. No detail was overlooked in this luxurious retreat! Designed for entertaining, the expansive main floor features a grand living room with a striking fireplace and a custom gourmet kitchen equipped with top-of-the-line stainless steel appliances, a spacious island with a vegetable sink, and soft-close custom cabinetry. Step outside to the balcony and enjoy a glass of wine while overlooking your serene backyard.The primary suite is a private oasis, boasting a walk-in closet with built-ins and in-suite laundry, plus a spa-like 5-piece ensuite featuring quartz vanity counters, Carrera floor tiles, a glass shower, and a brand-new Streamline tub.The lower level is complete with a wine cellar, a spacious rec room with a feature wall and 3-way fireplace, and a walkout to your own outdoor paradise. The exterior is just as impressive, offering full landscaping, a generous driveway with ample parking, and a double garage with EV chargers.Move-in ready and designed for those who appreciate elegance, comfort, and unparalleled luxury - this is the dream home you've been waiting for! (id:7434)
Highlights:
- Custom gourmet kitchen with top-of-the-line stainless steel appliances
- Grand living room with striking fireplace
- Spa-like 5-piece ensuite with quartz counters and Carrera tiles
Highlights:
- Custom gourmet kitchen with top-of-the-line stainless steel appliances
- Grand living room with striking fireplace
- Spa-like 5-piece ensuite with quartz counters and Carrera tiles
- Wine cellar
- Outdoor paradise with full landscaping
- Generous driveway with ample parking
- Expansive balcony overlooking serene backyard
- Double garage with EV chargers
- Direct access to the Bruce Trail
- Premium custom cabinetry throughout
