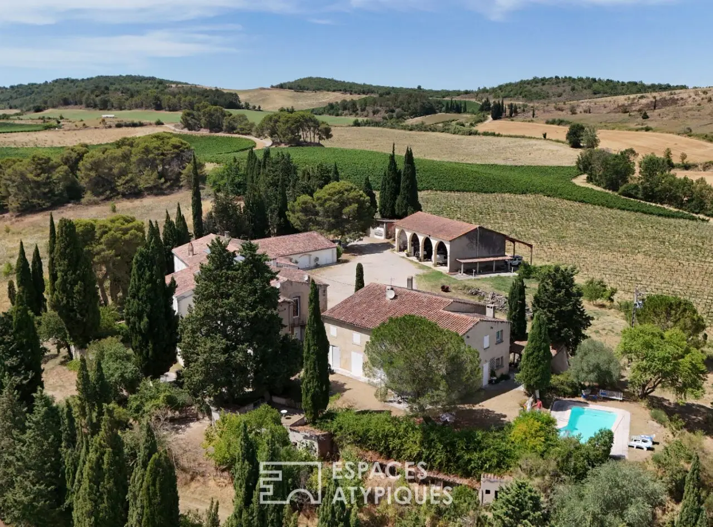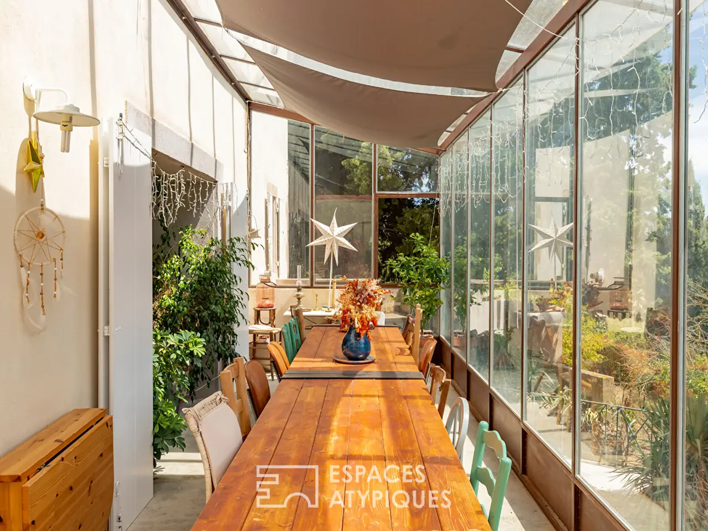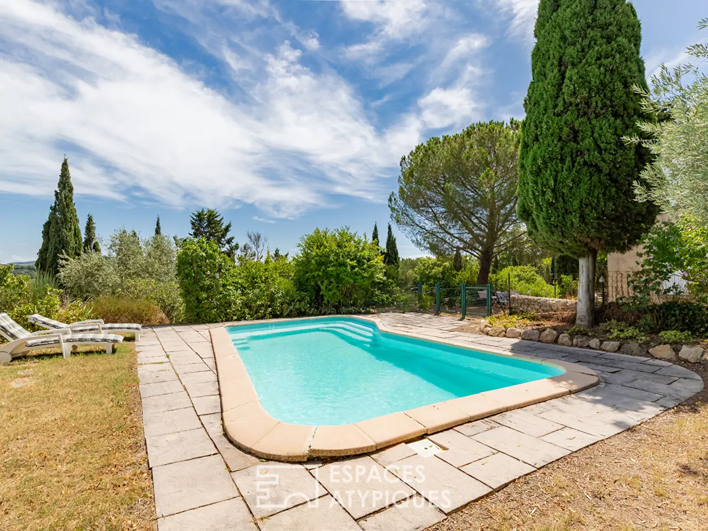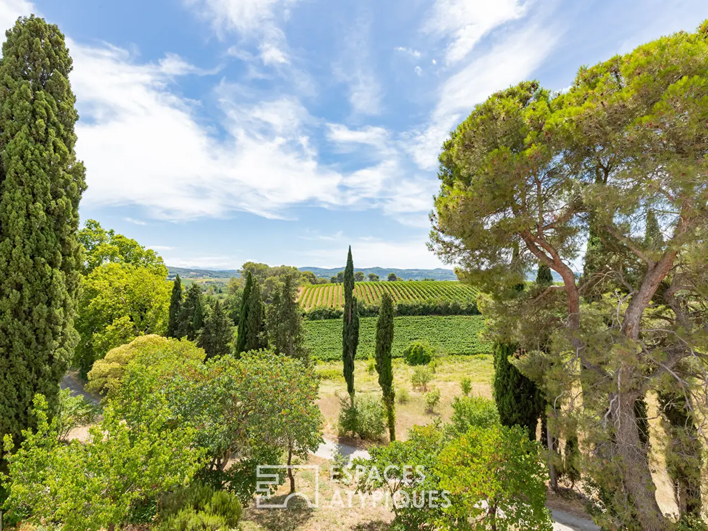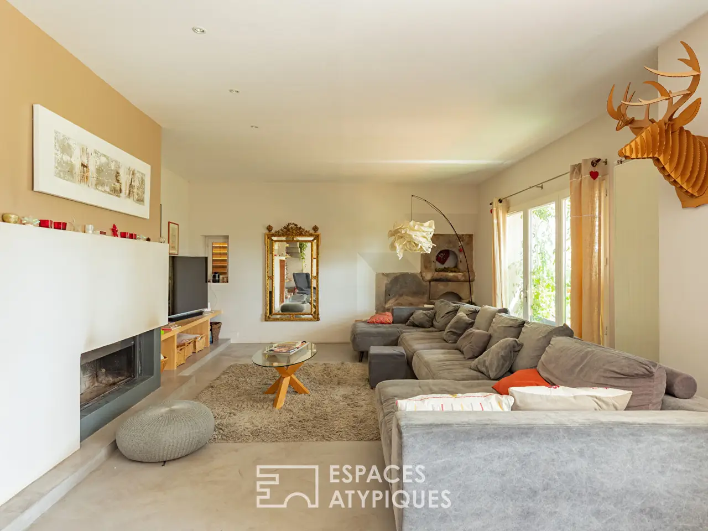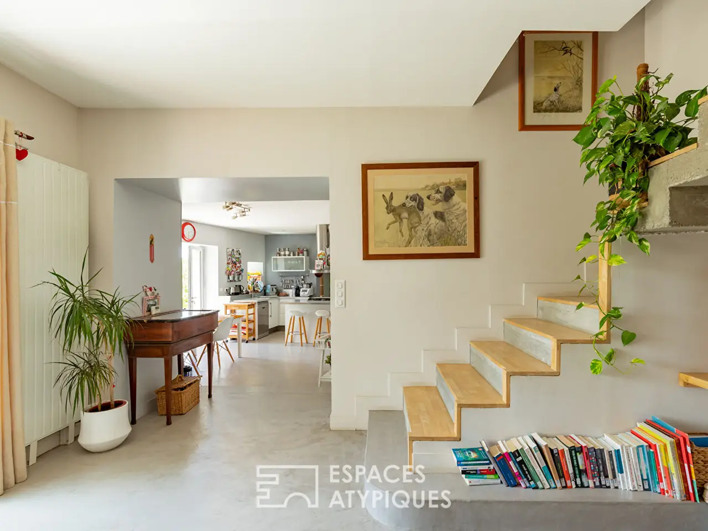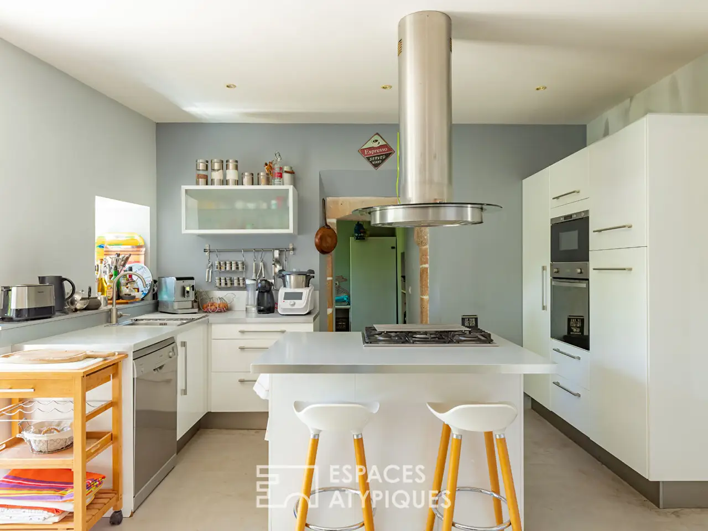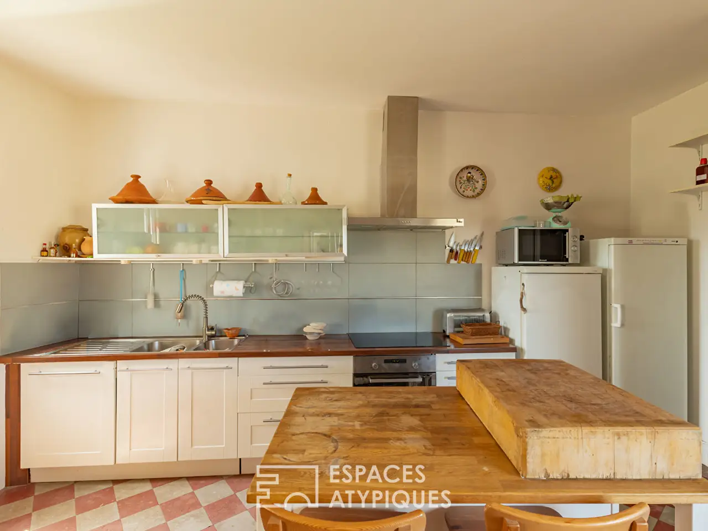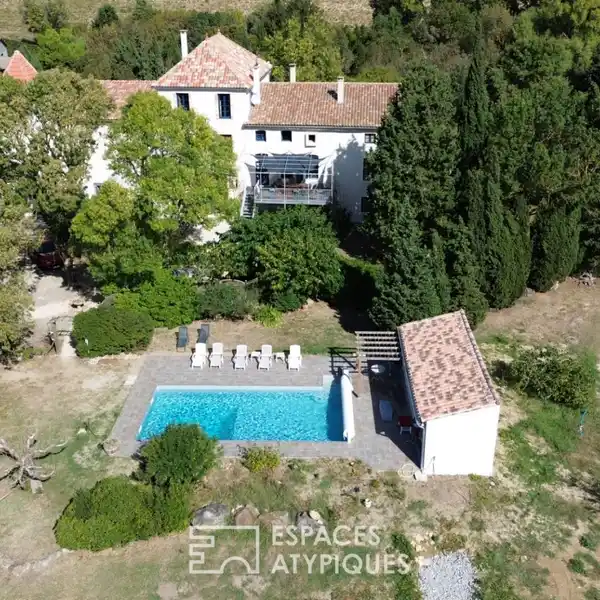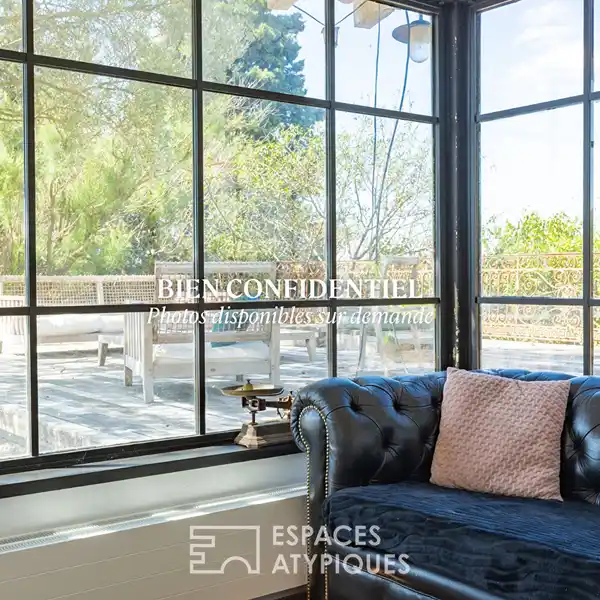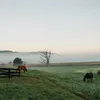Prestigious Wine Estate
USD $2,933,945
Limoux, France
Listed by: Espaces Atypiques
Nestled in the heart of the Limoux hills, this prestigious wine estate spans over 17 hectares, including 10 hectares of vineyards, and offers a built-up area of over 1,000 m2 (1,080 sq ft) spread across three characterful residences. A true haven of peace and rare charm, offering breathtaking views of the surrounding countryside, with no overlooked views.The interior space consists of three independent dwellings: a former late 19th-century stable, elegantly renovated by architect Henri Castella, featuring a cathedral ceiling, travertine floors, four bedrooms, a swimming pool, and a summer kitchen; a family mansion dating from 1848 with five bedrooms, antique terracotta floors, and a large fireplace; and finally, a farmhouse, renovated in 2011, measuring over 400 m2 (4,300 sq ft), with an open-plan kitchen, a large living room, a games room, a panoramic glass roof, five bedrooms, and the potential for conversion into a gym or private cinema.In addition, there is a separate 53 m2 apartment and a 500 m2 wine cellar on two levels, fully equipped (stainless steel and concrete vats, air-conditioned storage), allowing for a production of 800 hl per year. A 200 m2 hangar and a metal awning complete the complex.The natural park, composed of vineyards, meadows, woods, and scrubland, guarantees tranquility and biodiversity. Ideal for a B&B project, an event venue, or an ambitious winery.Nearby amenities: shops, schools, Limoux train station (10 minutes away), Carcassonne airport (30 minutes away).Energy Performance Certificate (DPE): C / Climate Performance Certificate (GES): C. Estimated annual expenditure: between €2,800 and €3,850.Information on the risks to which this property is exposed is available on the Georisques website.A rare property for heritage and nature lovers, to be discovered without delay.REF. 11754LCAdditional information* 18 rooms* 14 bedrooms* Floor : 2* 2 floors in the building* Outdoor space : 230000 SQM* Property tax : 7 549 €Energy Performance CertificateEPC : 98 kWhEP/m2.year* A 450GHG : 28 kgeqCO2/m2.year* A 80Agency feesThe fees include VAT and are payable by the vendorMediatorMediation Franchise-Consommateurswww.mediation-franchise.com29 Boulevard de Courcelles 75008 ParisInformation on the risks to which this property is exposed is available on the Geohazards website : www.georisques.gouv.fr
Highlights:
Travertine floors
Cathedral ceiling
Antique terracotta floors
Contact Agent | Espaces Atypiques
Highlights:
Travertine floors
Cathedral ceiling
Antique terracotta floors
Large fireplace
Panoramic glass roof
Stainless steel wine cellar
Open-plan kitchen
Summer kitchen
Potential gym conversion
