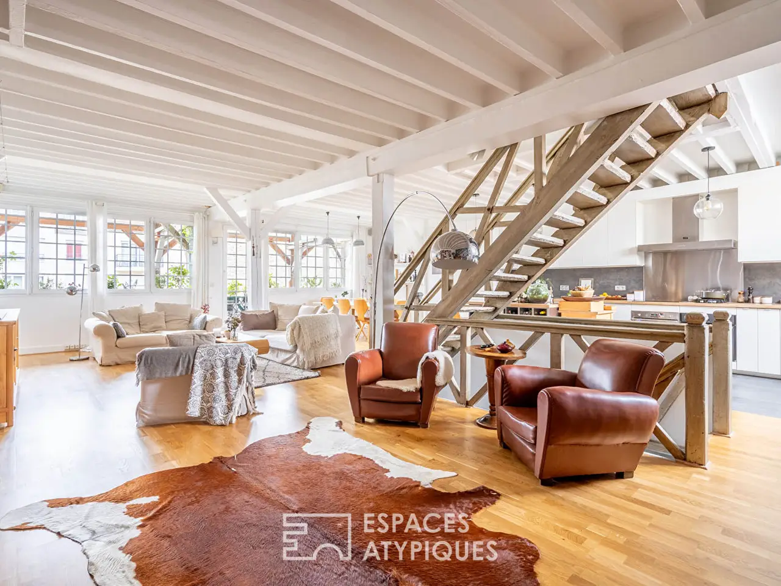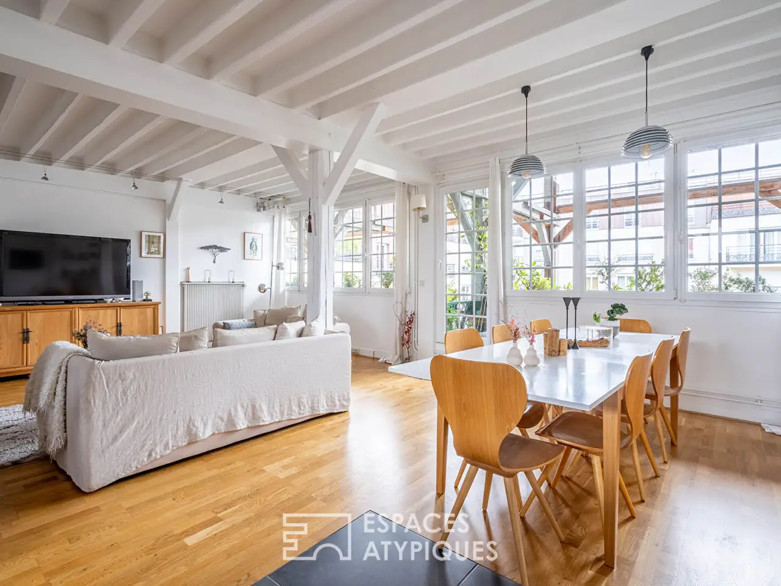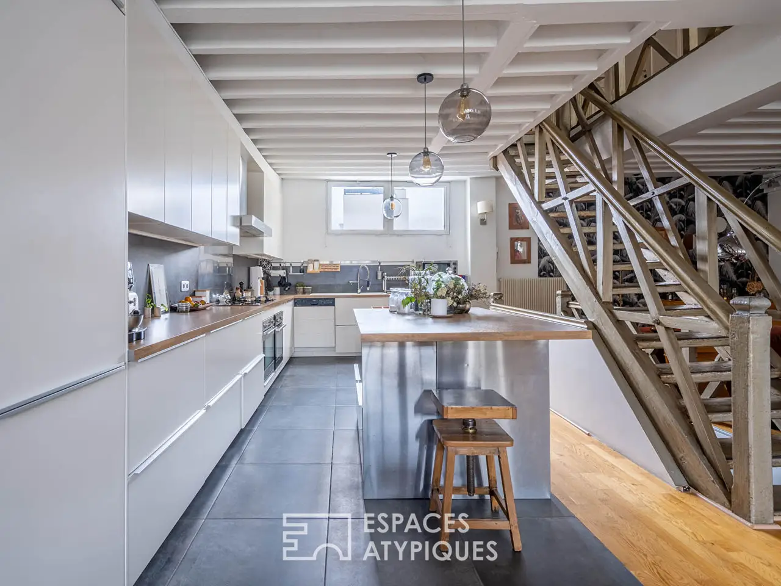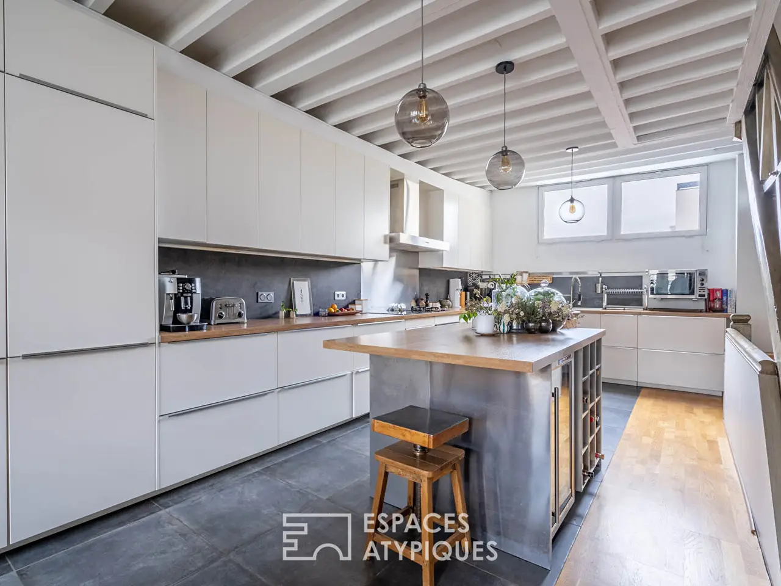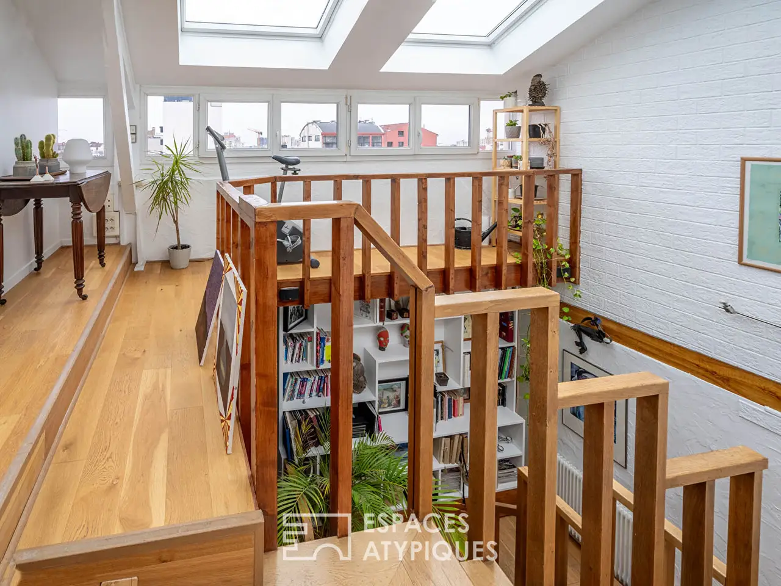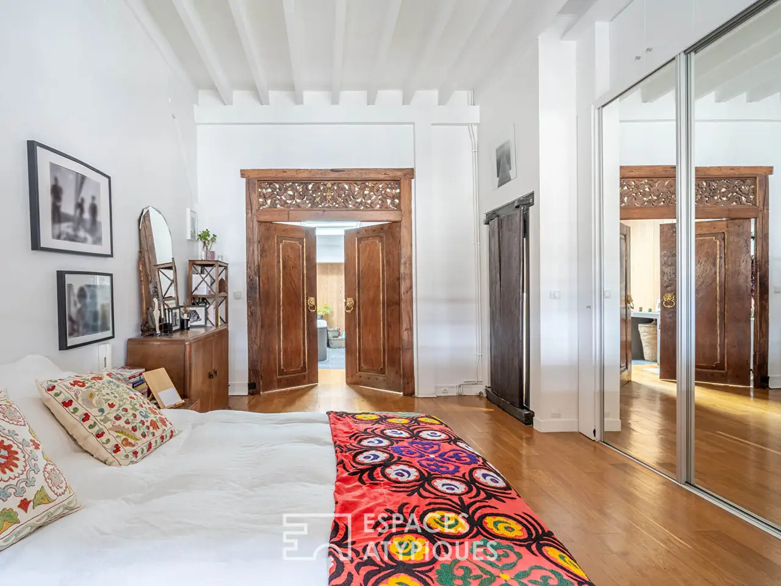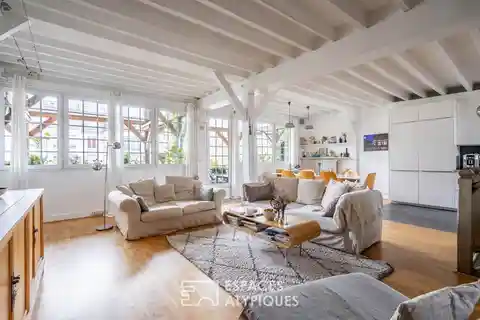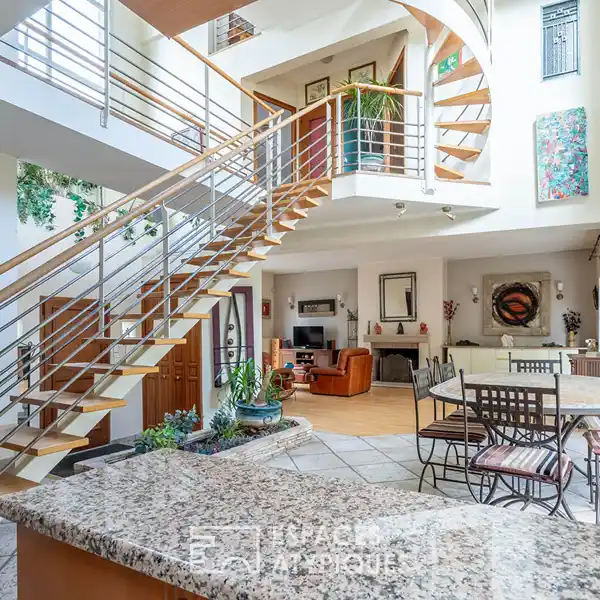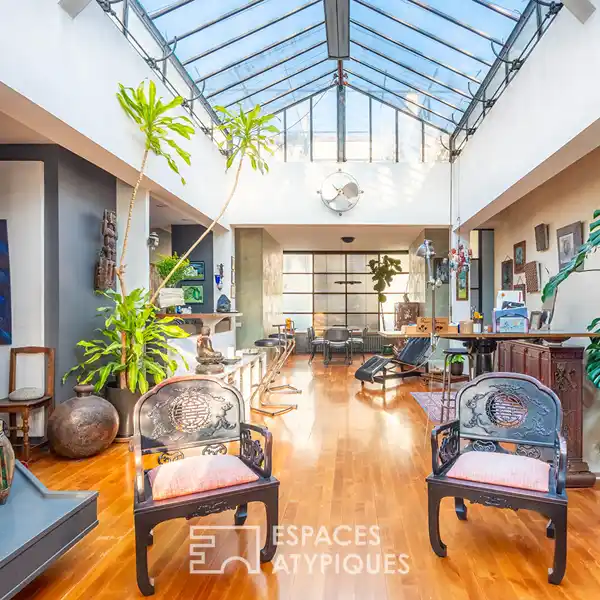Four-Level Loft in a Former Bookstore
USD $1,338,081
Le Pre Saint Gervais, France
Listed by: Espaces Atypiques
Located near Porte Chaumont and the heart of Pre Saint Gervais, nestled in a private tree-lined courtyard, is a 226 m2 (215 m2 Carrez law) loft built on four levels. This historic space was transformed from a bookstore. A wide wooden staircase, intertwined with wisteria and jasmine, leads to an entrance hall serving a bedroom with an en-suite shower room and separate toilet. A staircase adorned with cement tiles leads to the second level, which houses a fitted kitchen, organized around a central island, and opens onto a double living room with a balcony. The third level consists of a master suite with 3-meter ceiling heights, a dressing room, a bathroom with a shower and a water closet, totaling 34m2 (372 sq ft), an office space that can be converted into a bedroom, a nautical-inspired shower room, and a separate water closet. The top floor houses an 18m2 (190 sq ft) bedroom with generous volumes and light. The tasteful decor, the choice of materials and natural tones such as wood combined with cement tiles, combined with modern materials and numerous openings, give the space a cozy and contemporary feel, ideal for entertaining and family life. Hoche Metro 600m, Porte de Chaumont Tram 5 minutes. REF. 10493 Additional information * 6 rooms * 3 bedrooms * 1 bathroom * 2 shower rooms * 4 floors in the building * 33 co-ownership lots * Annual co-ownership fees : 4 918 € * Property tax : 4 480 € * Proceeding : Non Energy Performance Certificate Primary energy consumption c : 126 kWh/m2.an High performance housing
Highlights:
Wooden staircase with floral adornments
Fitted kitchen with central island
Double living room with balcony
Contact Agent | Espaces Atypiques
Highlights:
Wooden staircase with floral adornments
Fitted kitchen with central island
Double living room with balcony
Master suite with high ceilings
Nautical-inspired shower room
Generously lit top floor bedroom


