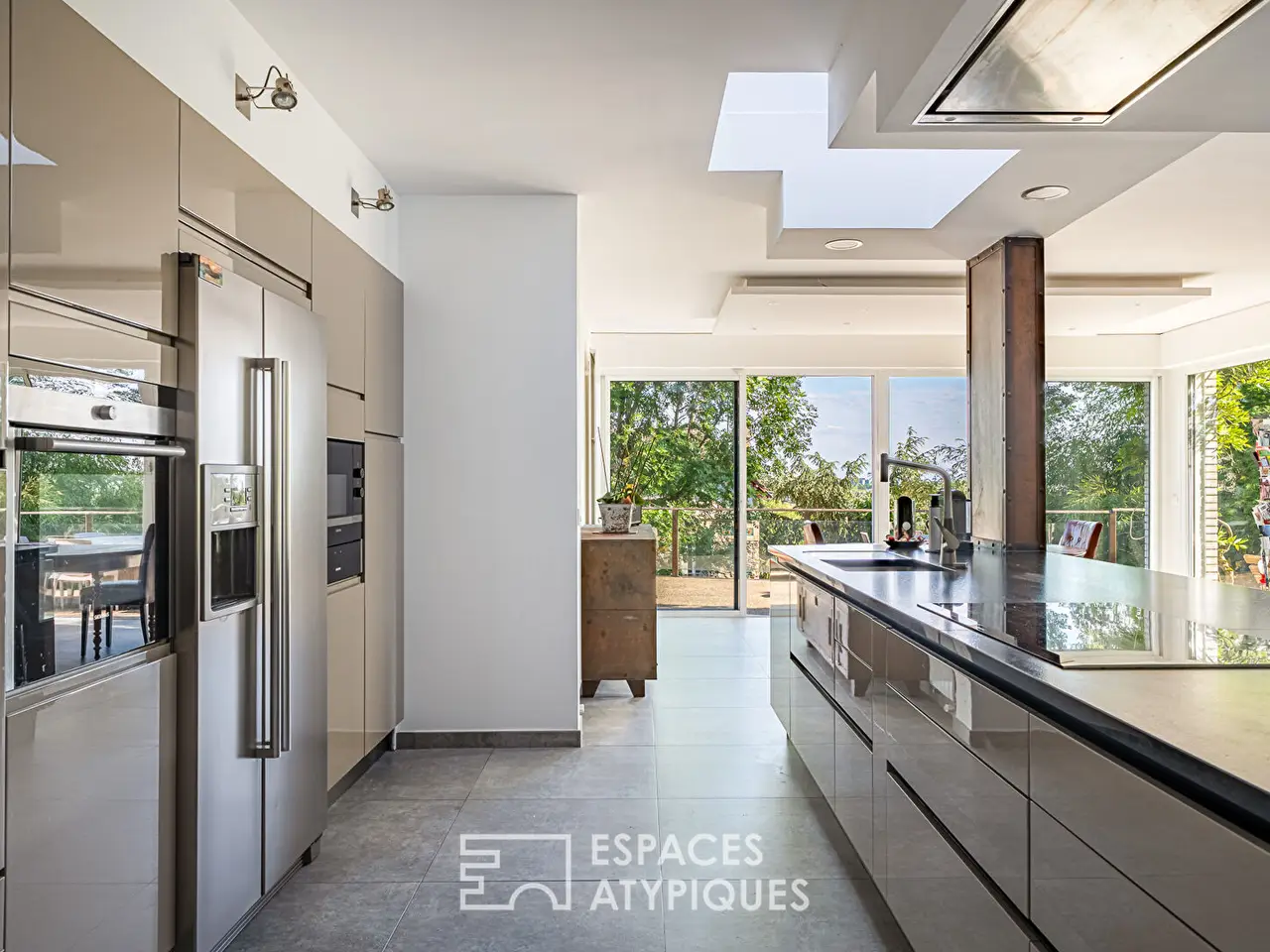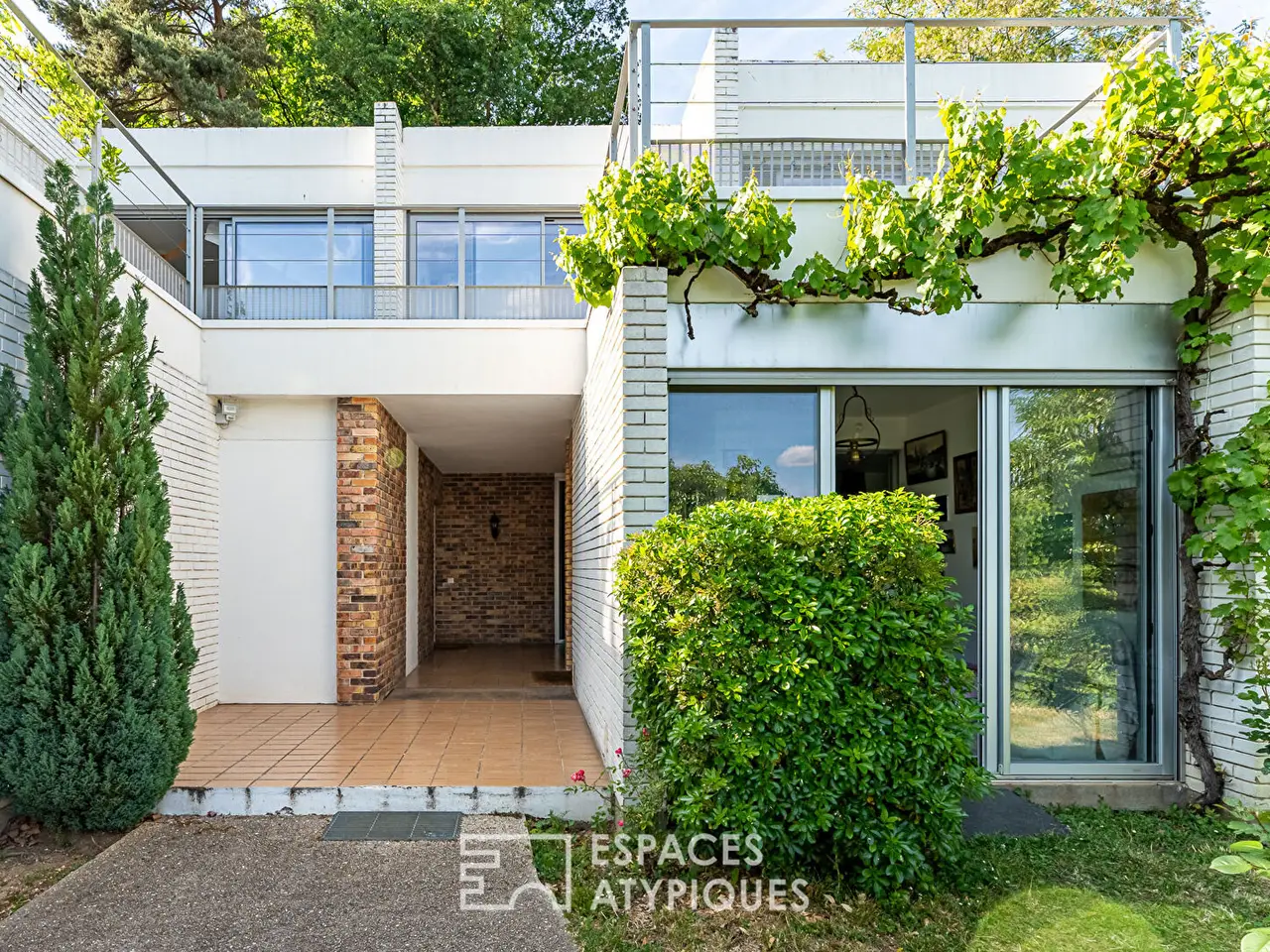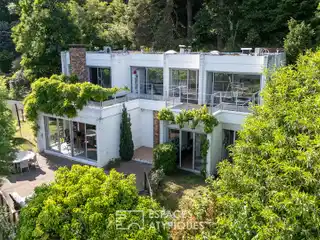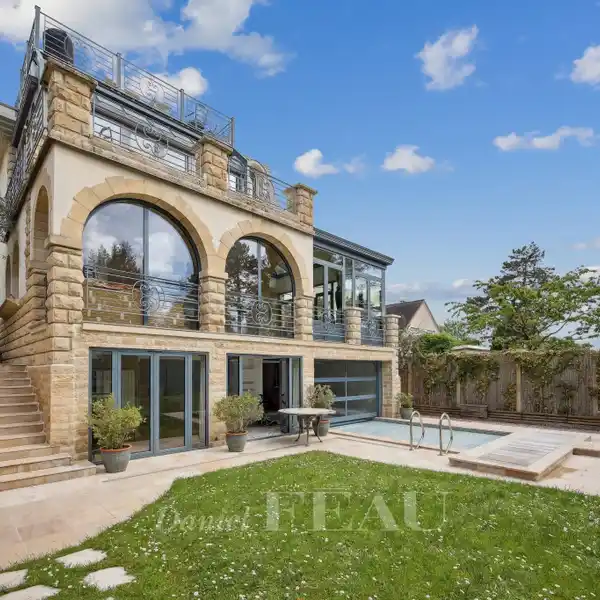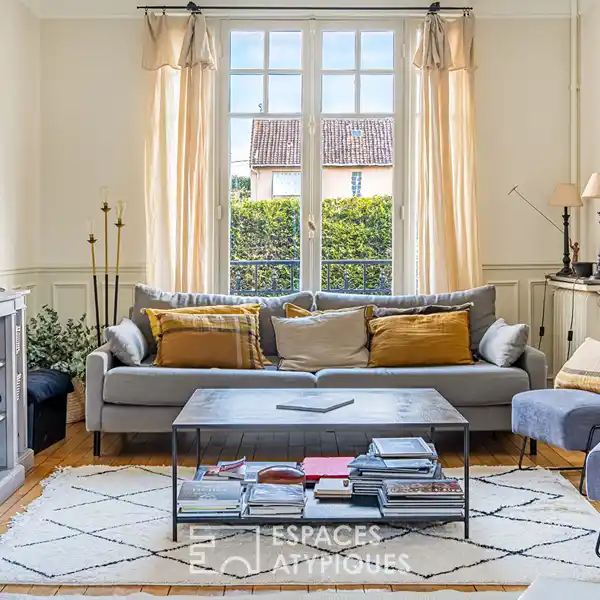A Rare Art of Fine Living
USD $1,700,950
Le Plessis Robinson, France
Listed by: Espaces Atypiques
Overlooking the verdant heights of Plessis-Robinson, overlooking a wooded landscape, this architect-designed house with 211 m2 of living space, built on a plot of over 700 m2, offers exceptional and unobstructed views of the surrounding nature. Nestled in a preserved environment, hidden from view, it embodies a rare art of living: the comfort of signature architecture, in complete harmony with the lush vegetation that surrounds it. Designed by Jean-Michel Wilmotte, a leading figure in contemporary architecture, the house asserts its identity with clean geometric lines, combining raw concrete with Vaugirard bricks in an elegant and timeless composition. From the entrance, the living room captivates with its 87 m2 of light-filled space, highlighted by large bay windows that open onto a superb unobstructed view of the surrounding canopy. The property extends harmoniously towards a south-facing terrace, creating a seamless continuity between indoors and outdoors. An open Vaugirard brick fireplace lends warmth and conviviality to this space with a decidedly contemporary feel. The fully renovated kitchen is arranged around an elegant central island, designed for shared moments. A separate studio of approximately 30 m2 completes the ground floor. Perfect for a freelance business, a guest space, or independent living space, it consists of a living room with a kitchenette, a sleeping area, and a shower room. It can also be integrated into the main house as needed. Upstairs, the sleeping area comprises four bedrooms, including a master suite with a private bathroom and custom-made dressing room. Two further bedrooms also benefit from direct access to the 43 m2 terrace with commanding views of the surrounding landscape. A fourth bedroom, a separate shower room, and an office complete this level. The property also features a large basement and a two-car garage, providing everyday comfort and convenience. Ideally located a 10-minute walk from the Plessis-Robinson market and shops, renowned for the quality of its produce, the house is also close to the center of Sceaux, the Vallee aux Loups, the Arboretum, and the Chateaubriand house. The RER B (Robinson) station is within walking distance, providing easy access to Paris. REF. 11147 Additional information * 8 rooms * 5 bedrooms * 1 bathroom * 2 shower rooms * Outdoor space : 707 SQM * Property tax : 3 980 € Energy Performance Certificate Primary energy consumption e : 328 kWh/m2.year High performance housing
Highlights:
Architect-designed
Vaugirard brick fireplace
South-facing terrace
Contact Agent | Espaces Atypiques
Highlights:
Architect-designed
Vaugirard brick fireplace
South-facing terrace
Large bay windows
Custom-made dressing room
Studio with kitchenette
Commanding views from terrace







