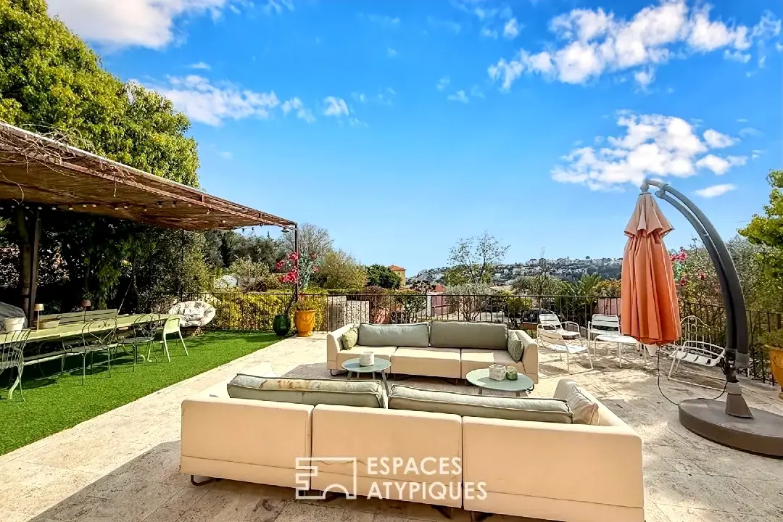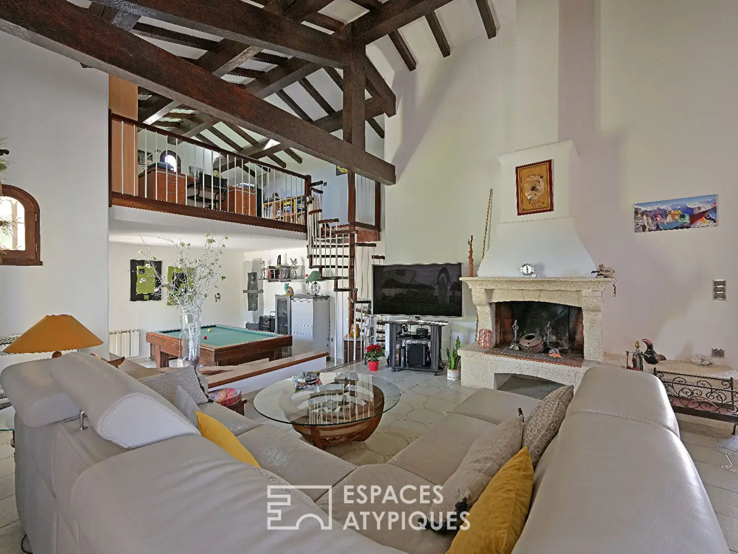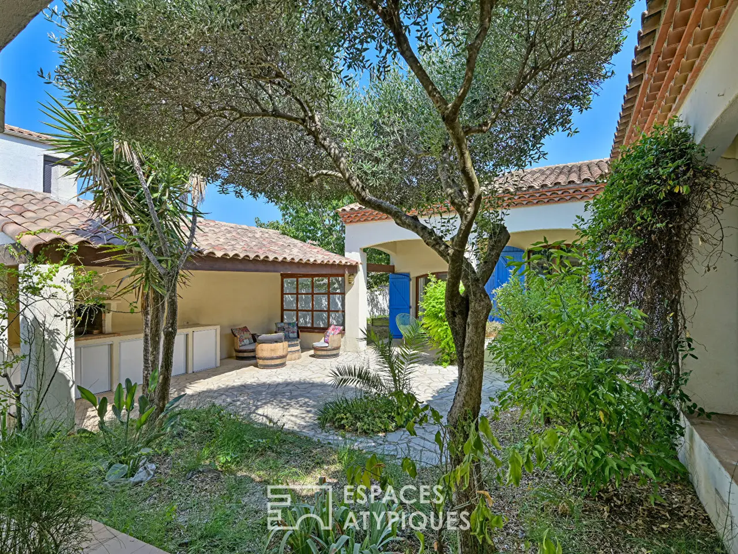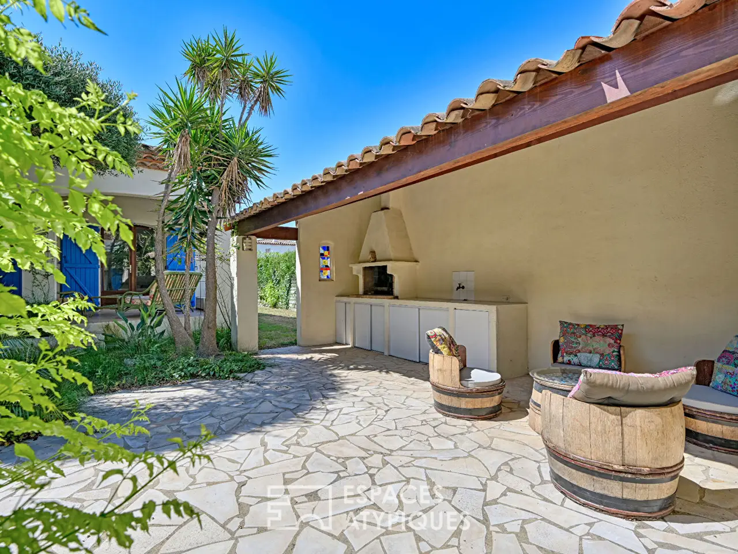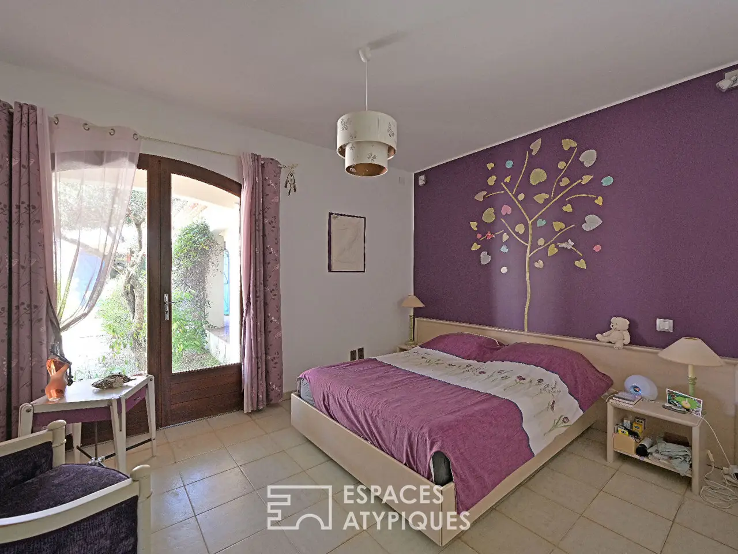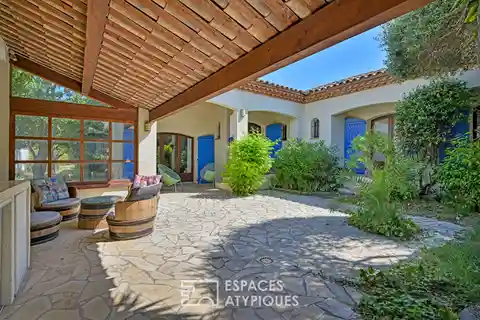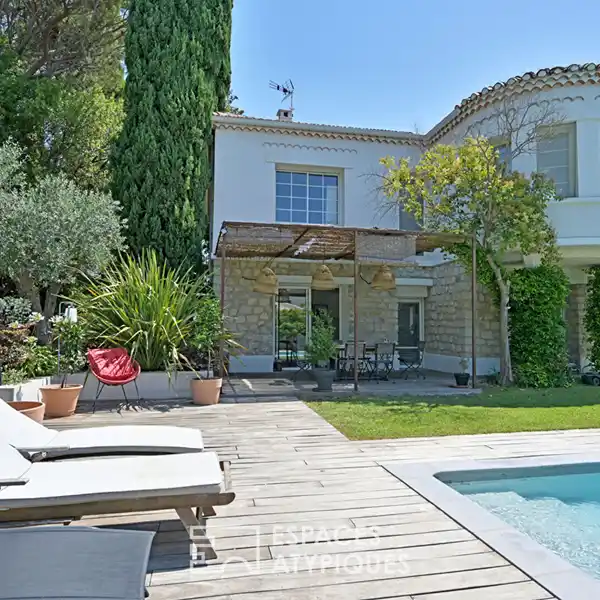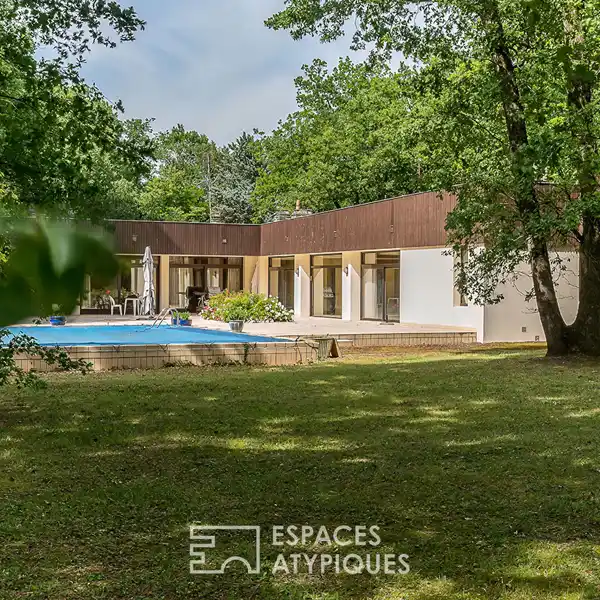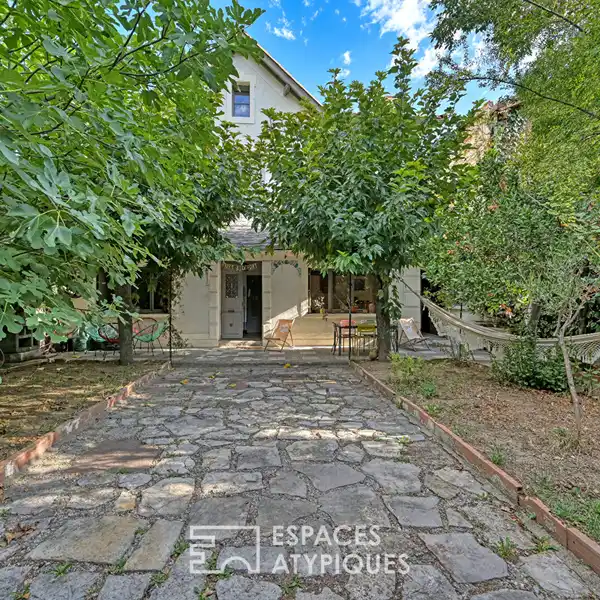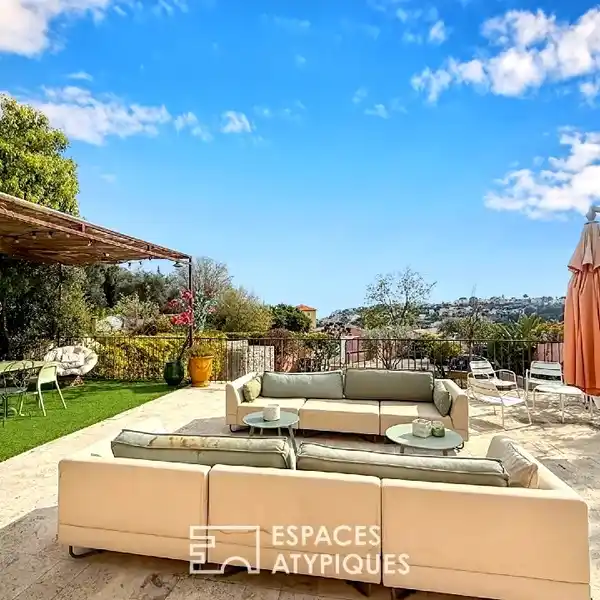Peaceful Family Haven with Pool
Nizza, Frankreich
Zum Verkauf angeboten von: Untypische Räume
Located in Lattes, in a peaceful and green residential environment on the outskirts of Montpellier, this detached house of 220 sqm of living space sits on a generous plot of over 1600 sqm. Offering five bedrooms, including a master suite upstairs, this property stands out for its spaciousness, brightness, and carefully landscaped exteriors. It also features an office, a mezzanine, several living spaces, a garage with a possible outbuilding, and several parking spaces, including a carport. The interior of the house combines Provencal style with a functional layout. Upon entering, a cathedral-style living room bathed in light opens onto a mezzanine that can be used as an office. The separate kitchen extends onto a private patio. Three bedrooms on the ground floor, a bathroom, an office, and a toilet complete this level. Upstairs, the master suite benefits from a shower room, separate toilets and a private terrace, a veritable belvedere overlooking the wooded garden. The exterior constitutes a true extension of the house. The plot, carefully landscaped, hosts a swimming pool surrounded by large terraces and a summer kitchen ideal for convivial moments. A patio, sheltered from view, creates a peaceful and shaded space, perfect for summer days. The garage with a floor offers additional potential for an independent studio, a workshop or a professional space. ENERGY CLASS: D - 247 / CLIMATE CLASS: B - 8Estimated average amount of annual energy expenditure for standard use, established from the energy prices of the years 2021, 2022, 2023: between EUR4,052/year and EUR5,482/year. Information on the risks to which this property is exposed is available on the Georisques website for the areas concerned.Contact: Valentin at 06 67 31 56 85REF. 11951Additional information* 6 rooms* 5 bedrooms* 1 bathroom* 1 bathroom* Outdoor space : 1650 SQM* Parking : 6 parking spacesEnergy Performance CertificatePrimary energy consumptiond : 247 kWh/m2.yearHigh performance housing*A*B*C*247kWh/m2.year8*kg CO2/m2.yearD*E*F*GExtremely poor housing performance* Of which greenhouse gas emissionsb : 8 kg CO2/m2.yearLow CO2 emissions*A*8kg CO2/m2.yearB*C*D*E*F*GVery high CO2 emissionsEstimated average annual energy costs for standard use, indexed to specific years 2021, 2022, 2023 : between 4052 € and 5482 € Subscription IncludedAgency feesThe fees include VAT and are payable by the vendorMediatorMediation Franchise-Consommateurswww.mediation-franchise.com29 Boulevard de Courcelles 75008 ParisInformation on the risks to which this property is exposed is available on the Geohazards website : www.georisques.gouv.fr
Highlights:
Cathedral-style living room with mezzanine
Master suite with private terrace and shower room
Carefully landscaped exterior with swimming pool
Agent kontaktieren |Untypische Räume
Highlights:
Cathedral-style living room with mezzanine
Master suite with private terrace and shower room
Carefully landscaped exterior with swimming pool
Summer kitchen for convivial moments
Garage with potential for studio or workshop

