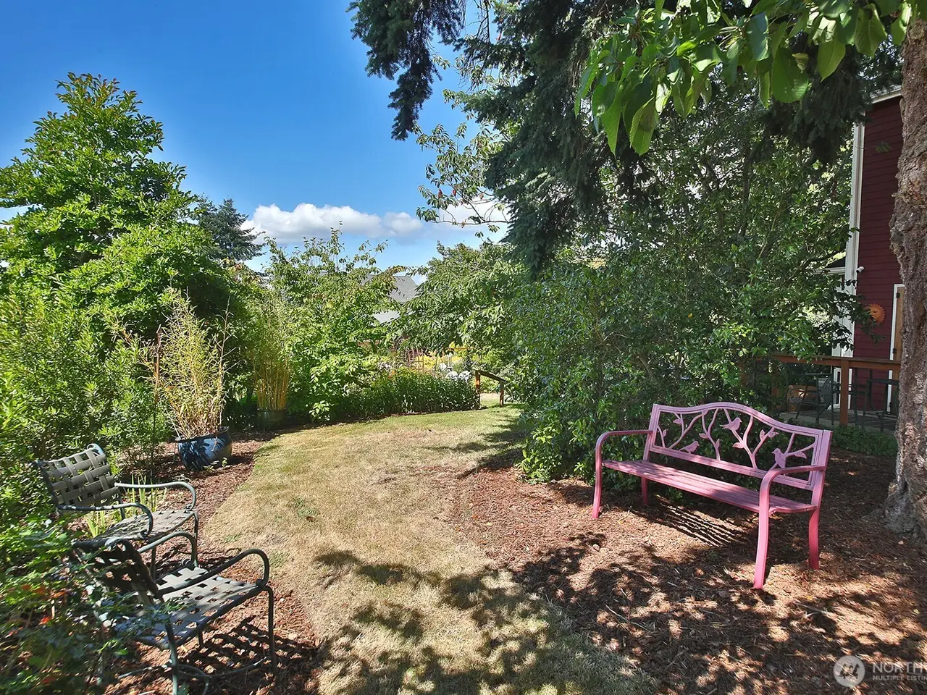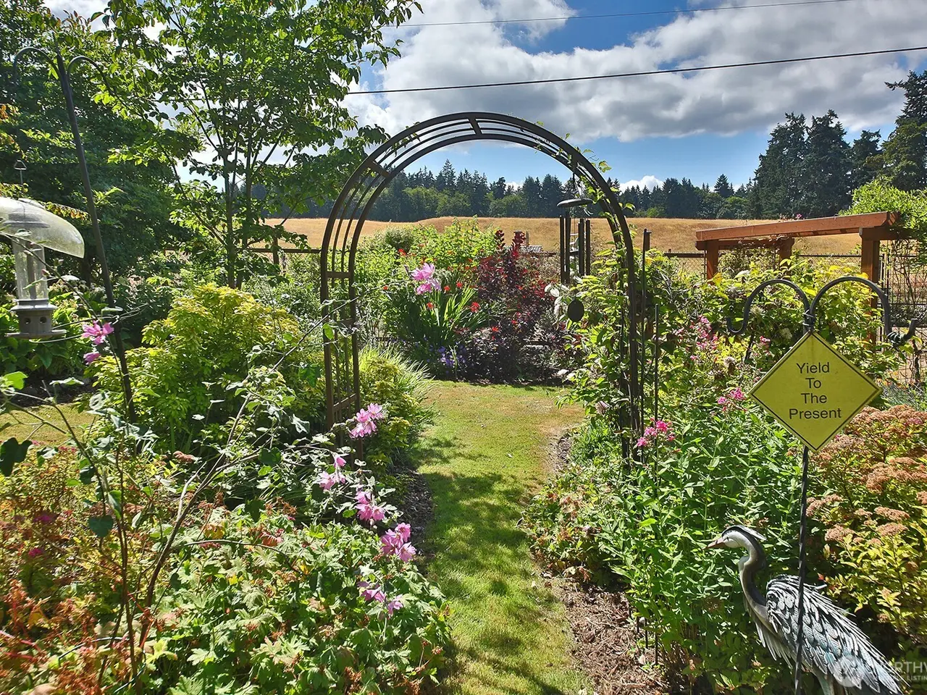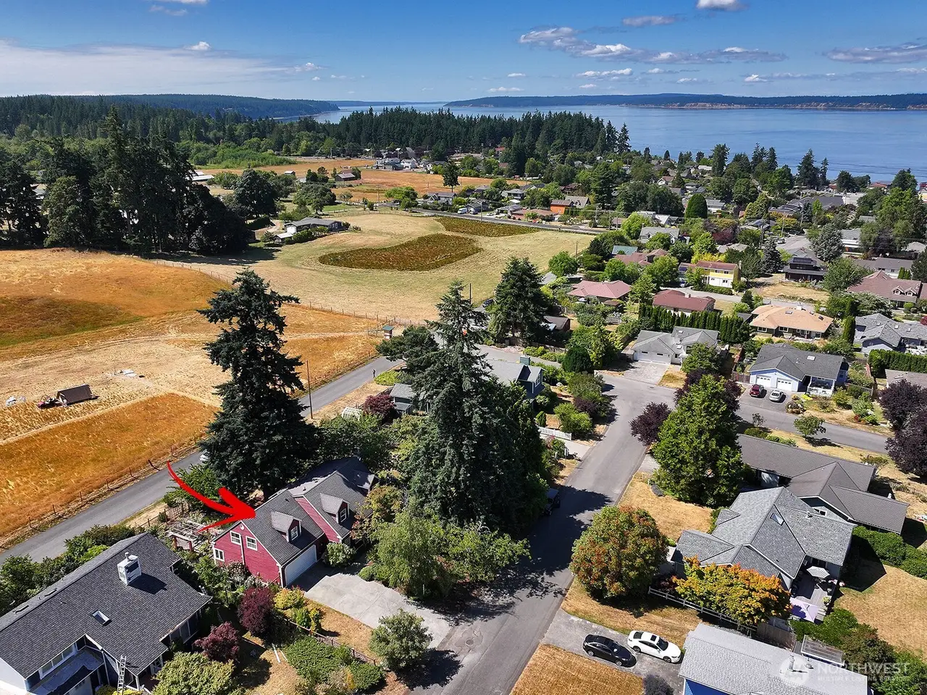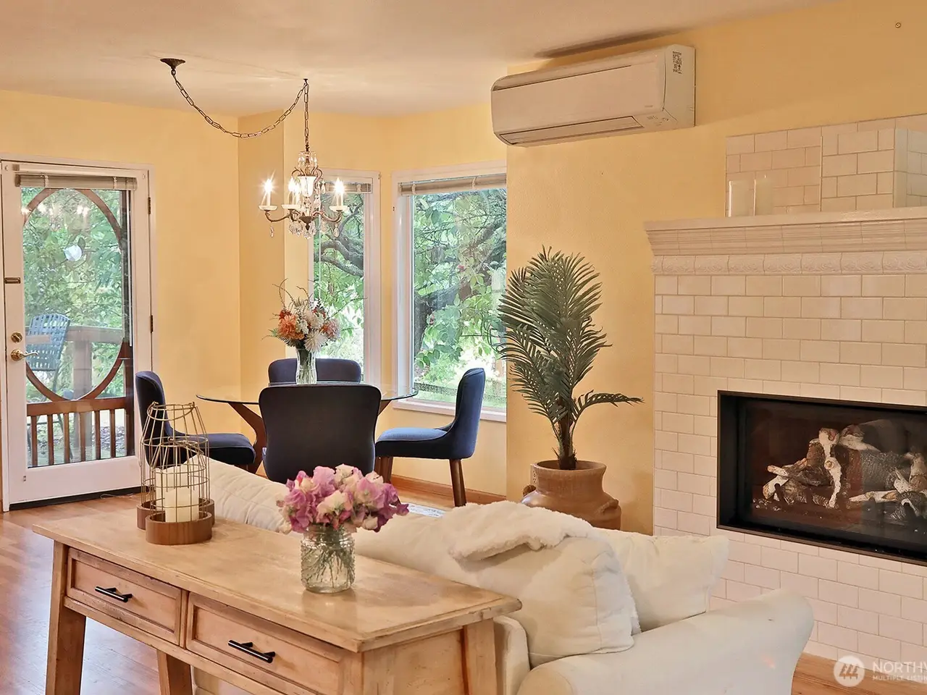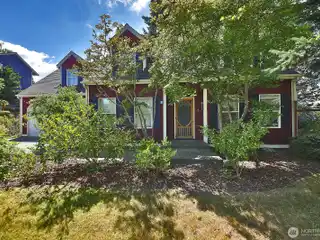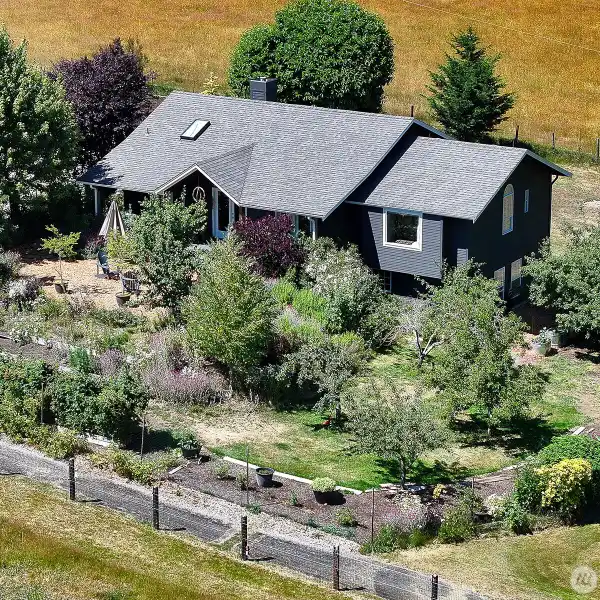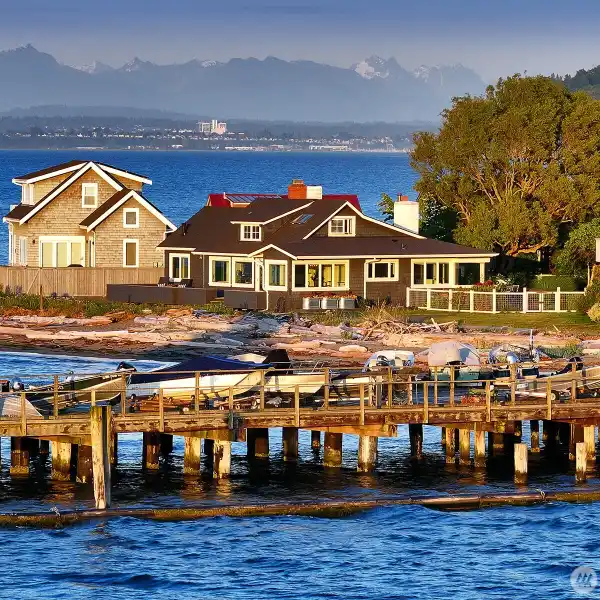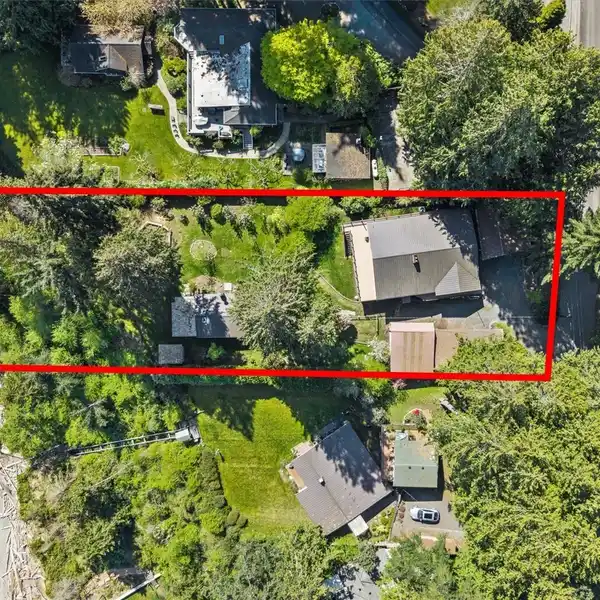Residential
730 Gleason Lane, Langley, Washington, 98260, USA
Listed by: Dana MacInnis | John L. Scott Real Estate
Surrounded by exquisite gardens and a pair of grand Firs, this delightful Langley home lives BIG while still maintaining its classic charm. Hardwood floors and a vaulted ceiling entry flow into an open, light-filled & flexible floor plan that includes a main-level bedroom & 3/4 bath. A spacious Primary Suite & a garage w/ workshop space too! Updates incl. ductless mini-splits, remodeled bath w/ soaking tub & a propane fireplace. Maintain the add'l lot as part of your private oasis or dream into the development possibilities. Enjoy expansive views of Fossek Farm & a peek-a-boo view of the Sound & Cascades. A short stroll to Langley's quaint seaside village w/ restaurants, shops, theaters, beaches, & parks. Welcome to Langley, Welcome Home!
Highlights:
Hardwood floors
Vaulted ceiling
Remodeled bath with soaking tub
Listed by Dana MacInnis | John L. Scott Real Estate
Highlights:
Hardwood floors
Vaulted ceiling
Remodeled bath with soaking tub
Propane fireplace
Expansive views
Workshop space in garage


