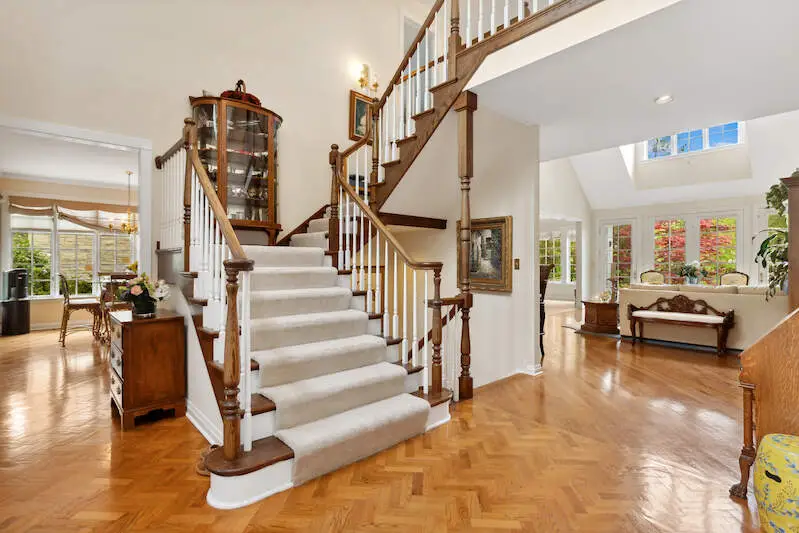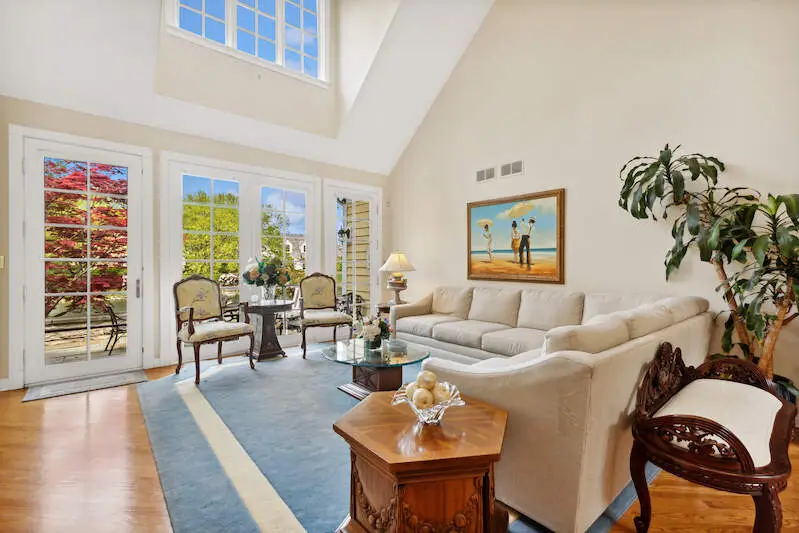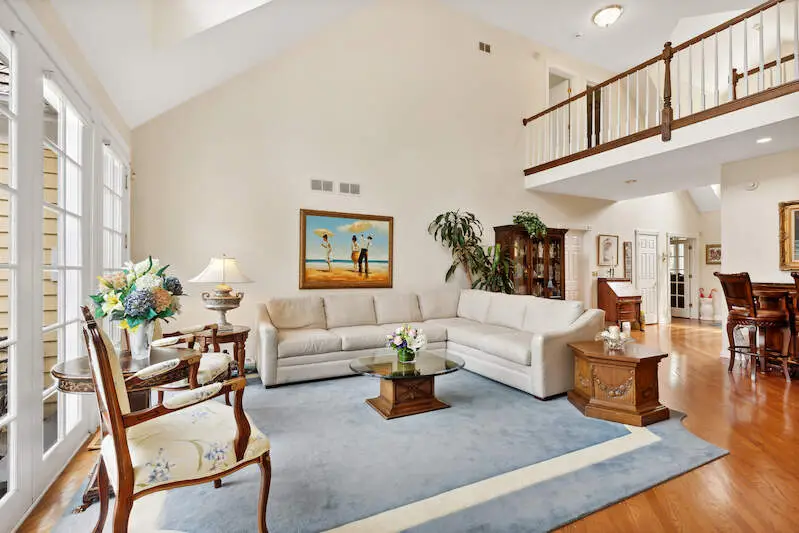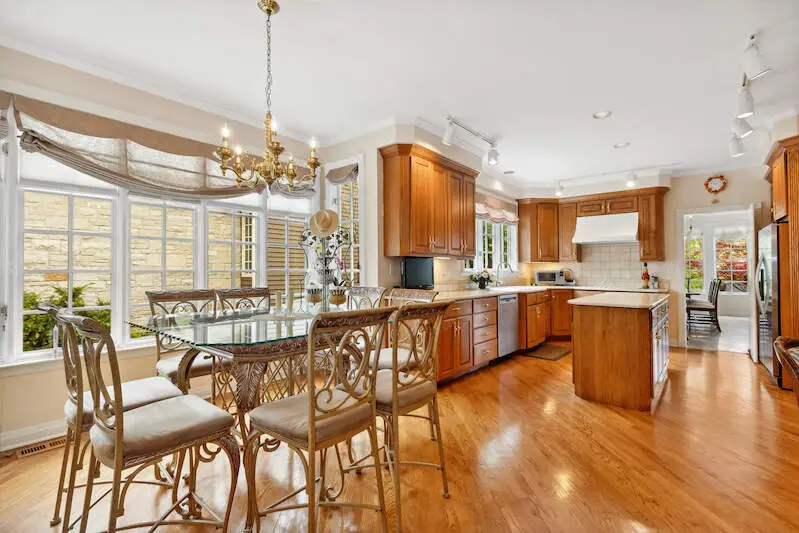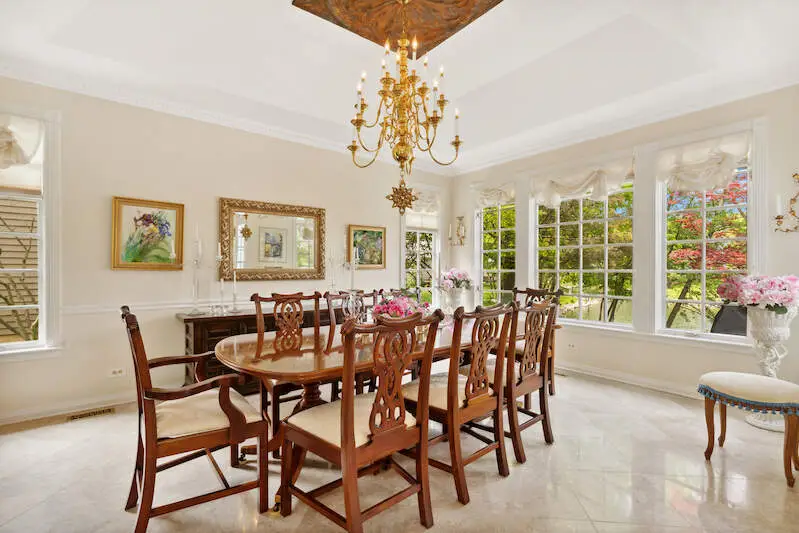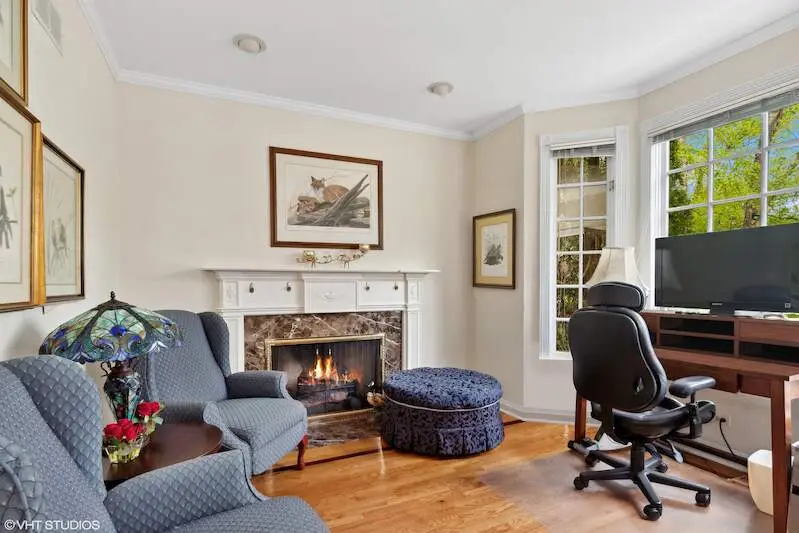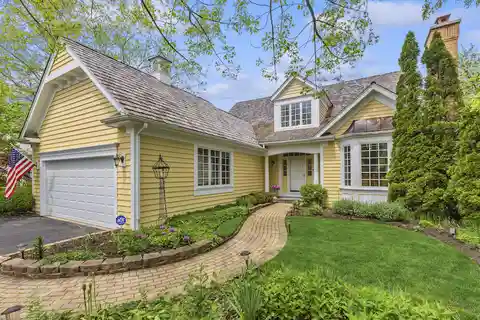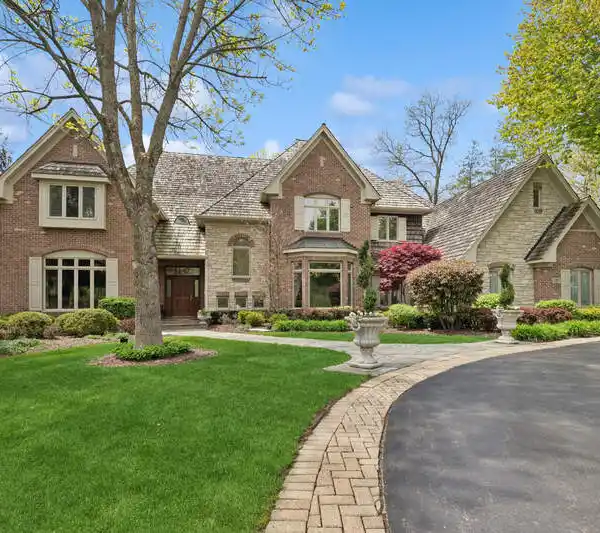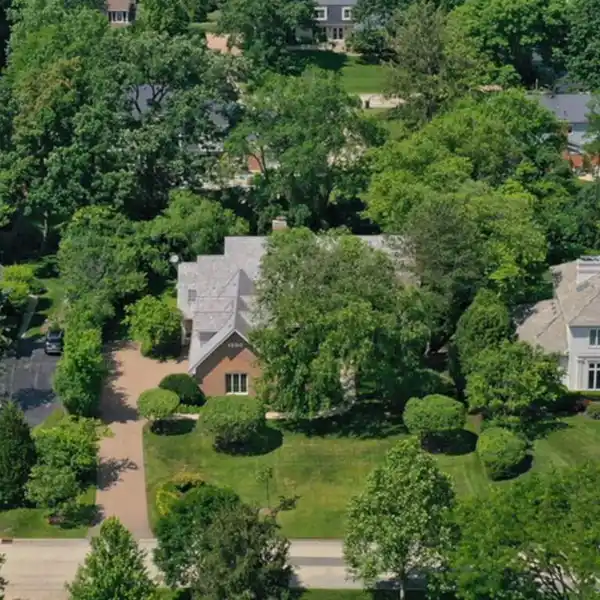Elegant Living with Stunning Water Vistas
289 South Shore Lane, Lake Forest, Illinois, 60045, USA
Listed by: Kristen Esplin | @properties Christie’s International Real Estate
New Listing in Sought-After Conway Farms! Stunning, light-filled home with beautiful water views and high-end finishes throughout. A grand 2-story foyer with herringbone hardwood floors welcomes you into the open-concept layout. The great room features soaring ceilings and expansive windows showcasing serene water vistas. Step outside to the extended bluestone patio-perfect for entertaining or relaxing. The elegant formal dining room features tray ceilings, adding architectural interest and charm. The spacious first-floor primary suite includes vaulted ceilings and a large walk-in closet. A cozy office with a fireplace and French doors offers the ideal work-from-home space. The kitchen features a center island, eating area, and connects to a convenient first-floor laundry room. Upstairs, you'll find two generously sized bedrooms and a full bath. The expansive finished lower level includes a 4th bedroom, full bath, family room, and a full second kitchen-perfect for guests, in-laws, or a caretaker suite. Recent updates: new roof completed 2024, newer furnace, A/C, water heaters, and sump pump. Enjoy access to community pool and tennis courts, all in a beautifully landscaped neighborhood with easy access to everything! Buyer pays $4/$1000 Transfer Tax
Highlights:
Herringbone hardwood floors
Soaring ceilings with expansive windows
Tray ceilings in formal dining room
Listed by Kristen Esplin | @properties Christie’s International Real Estate
Highlights:
Herringbone hardwood floors
Soaring ceilings with expansive windows
Tray ceilings in formal dining room
Vaulted ceilings in primary suite
Fireplace in cozy office
Extended bluestone patio
Finished lower level with second kitchen
Community pool and tennis courts
New roof completed 2024

