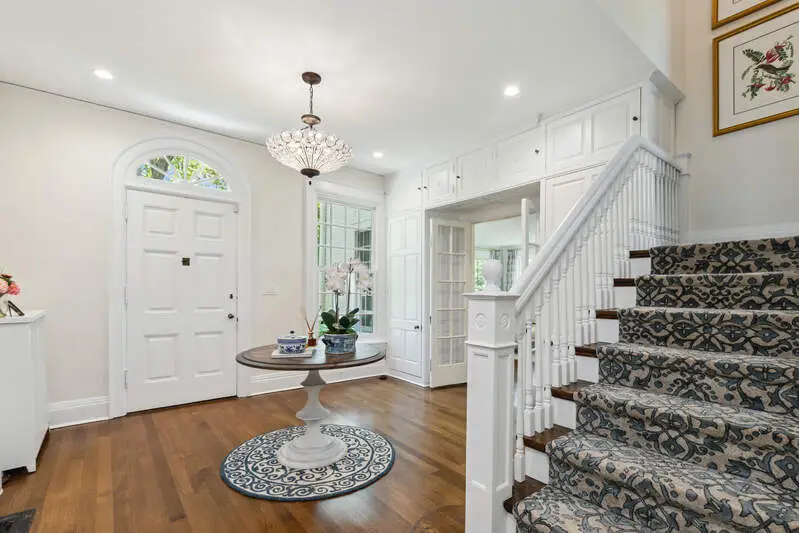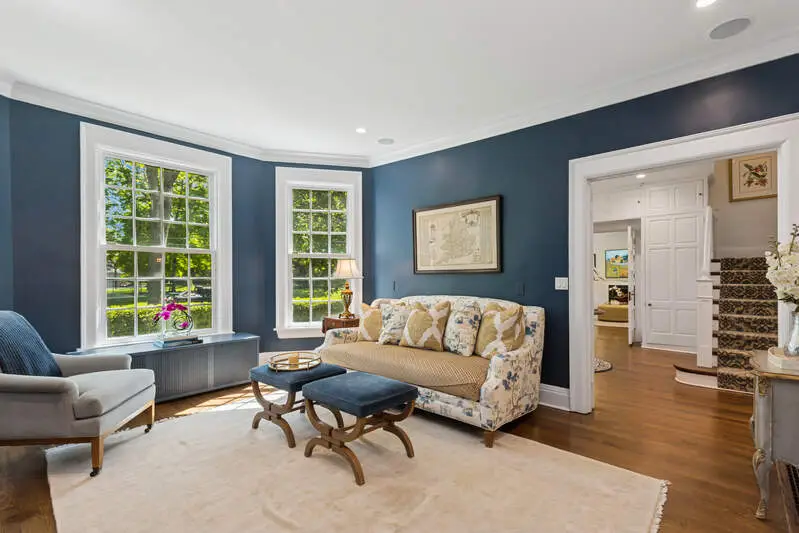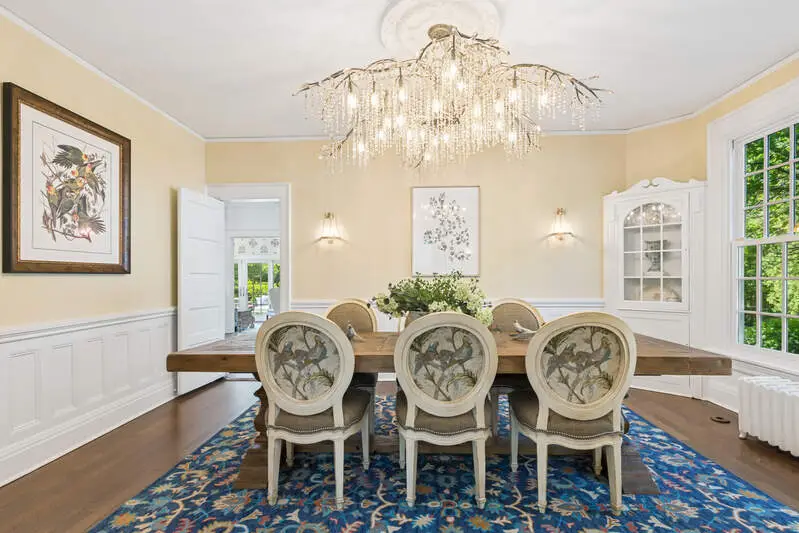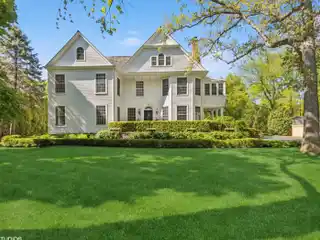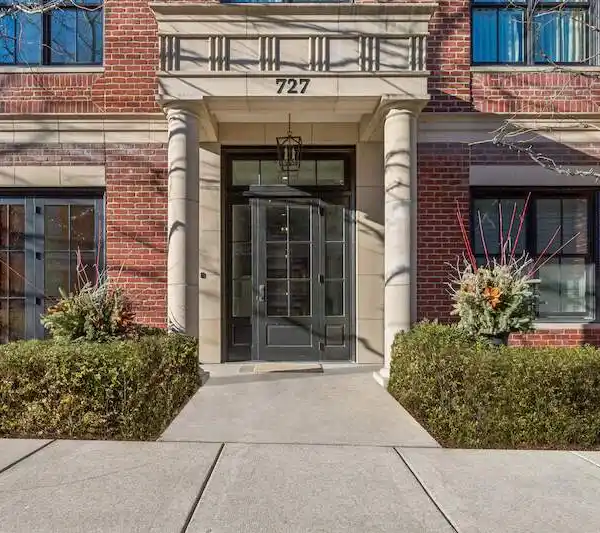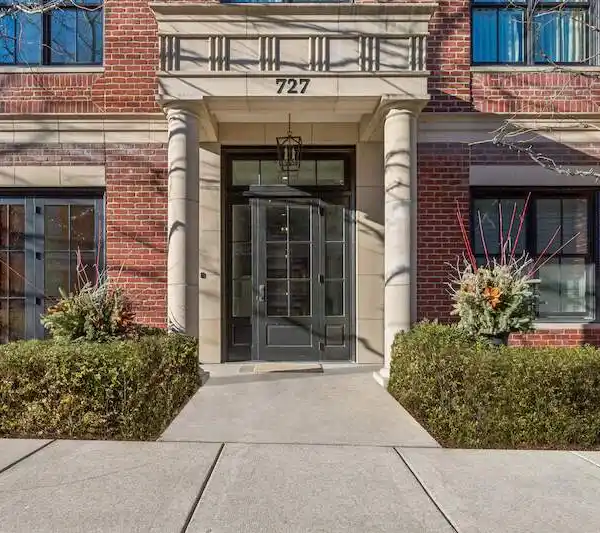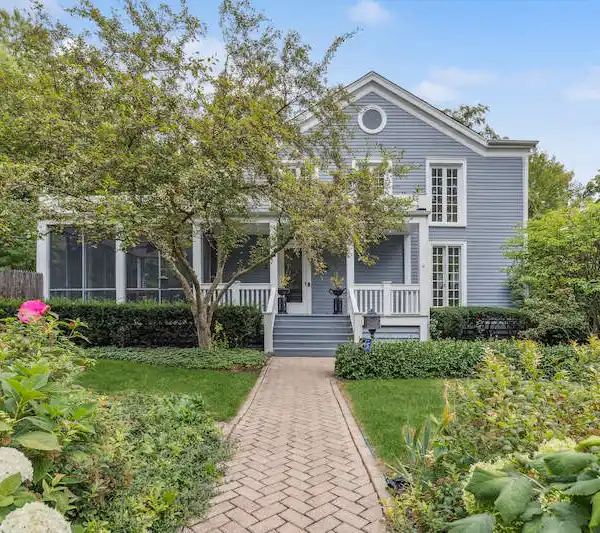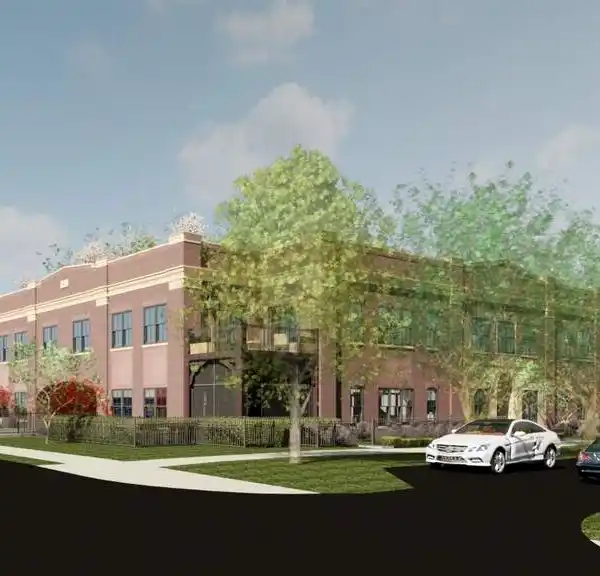Classic Charm with Luxe Touches Throughout
This exceptional East Lake Forest home combines timeless elegance with modern luxury, offering outstanding curb appeal and a premier location. Gracious and inviting, the residence blends vintage charm with contemporary comfort, enhanced by numerous recent updates throughout the home. A welcoming foyer opens to both an elegant living room and a cozy library/den-each featuring a fireplace and custom built-ins. The formal dining room, adorned with original millwork, provides a stunning setting for entertaining. At the heart of the home is a classic Christopher Peacock kitchen-a chef's dream-featuring marble countertops, a Viking oven and range, Sub-Zero refrigeration, abundant cabinetry, and a spacious breakfast room. The kitchen seamlessly connects to a sunlit family room, where sliding French doors lead to a beautiful bluestone patio-perfect for indoor-outdoor living. A practical mudroom attached to the heated three-car garage adds to the convenience of the main level. Upstairs, the serene primary suite includes a luxurious bath with an oversized shower and soaking tub, a generous walk-in closet, and a private office or sitting room. Three additional bedrooms, each with en-suite baths, complete the second floor. The third floor offers exceptional versatility, with four additional rooms-three are currently used as bedrooms-as well as an expansive recreation room and full bath. Additional highlights include restored millwork, soaring ceilings, refinished hardwood floors, custom cabinetry, two staircases, and an attached three-car garage. The professionally landscaped, fenced yard features a bluestone terrace and a built-in fire pit, creating a private oasis just moments from town and the beach. Don't miss this rare opportunity to own a truly special home in an unbeatable location.
Highlights:
- Custom Christopher Peacock kitchen
- Original millwork and architectural details
- Elegant living room with fireplace
Highlights:
- Custom Christopher Peacock kitchen
- Original millwork and architectural details
- Elegant living room with fireplace
- Sunlit family room with French doors
- Luxurious primary suite with oversized shower
- Soaring ceilings and restored hardwood floors
- Expansive bluestone patio
- Professional landscaping with fire pit
- Attached three-car garage
- Private oasis near town and beach


