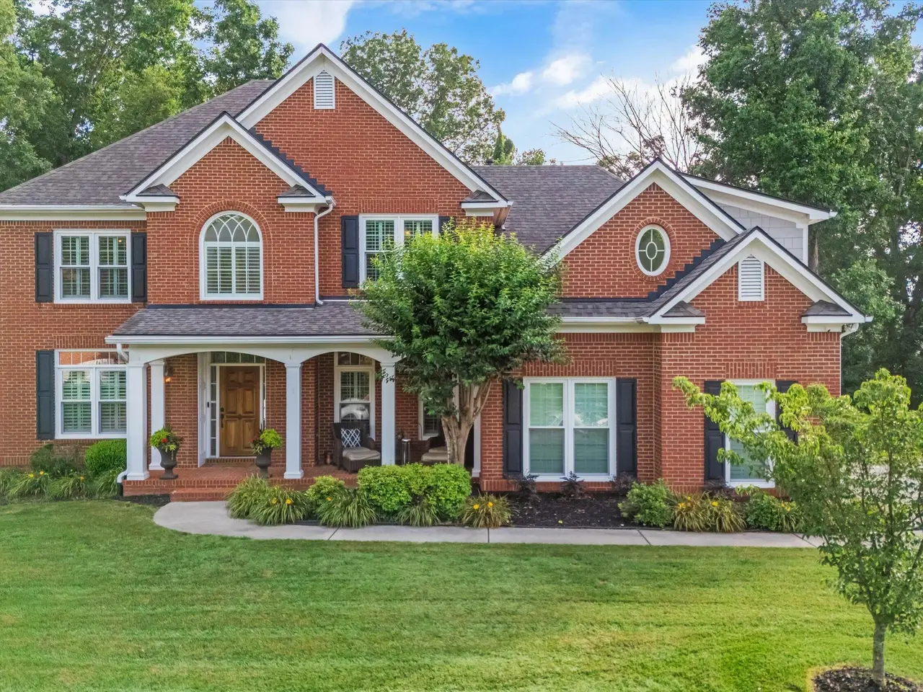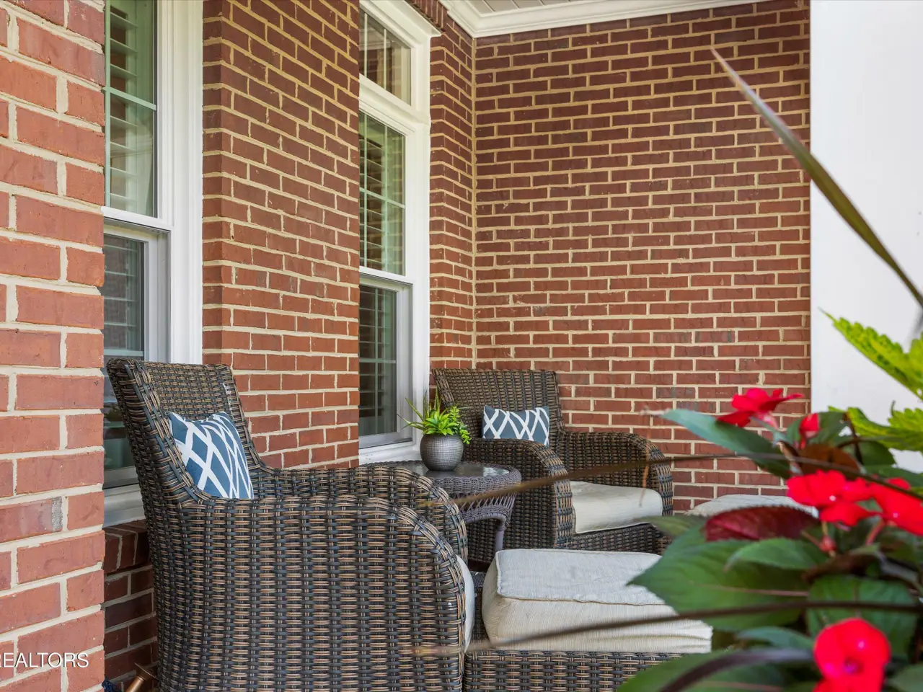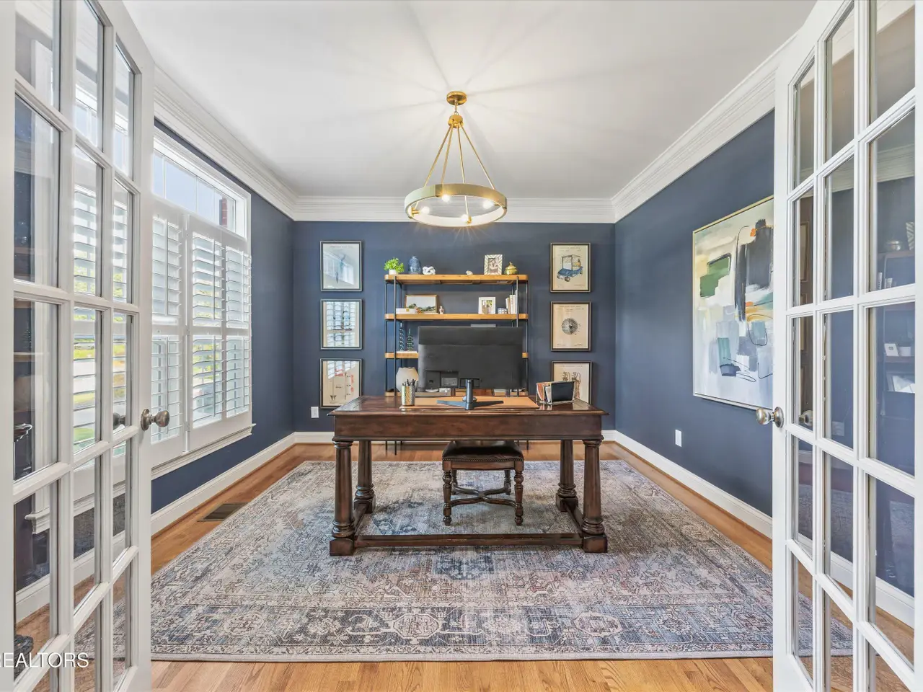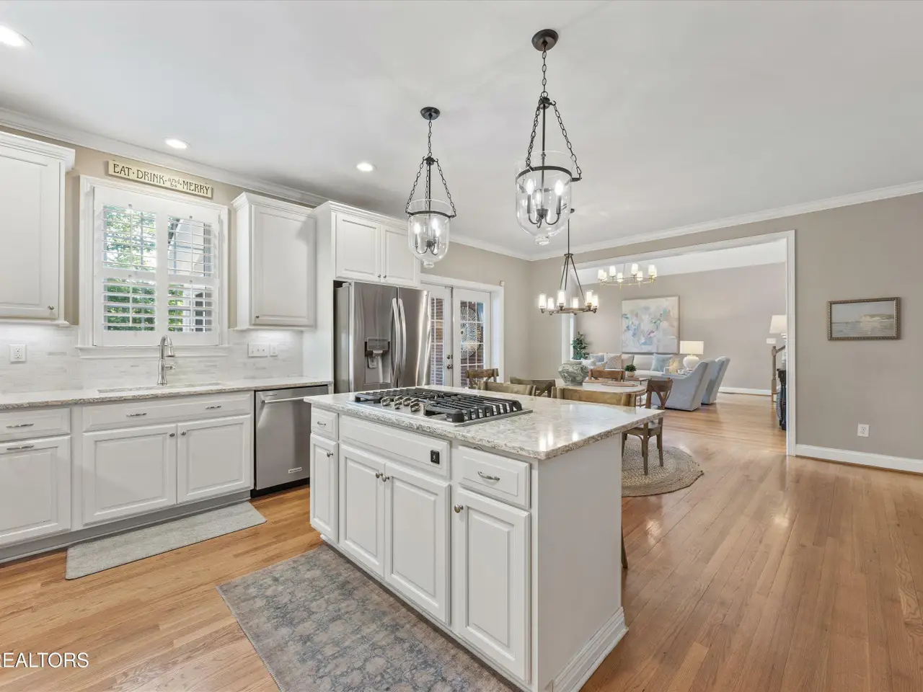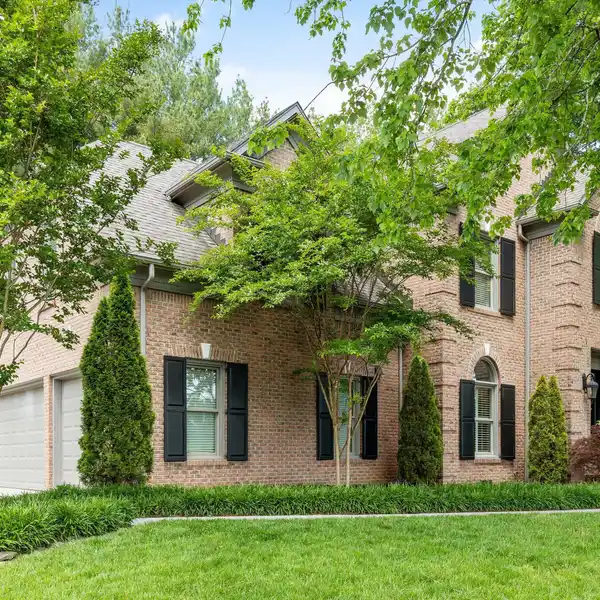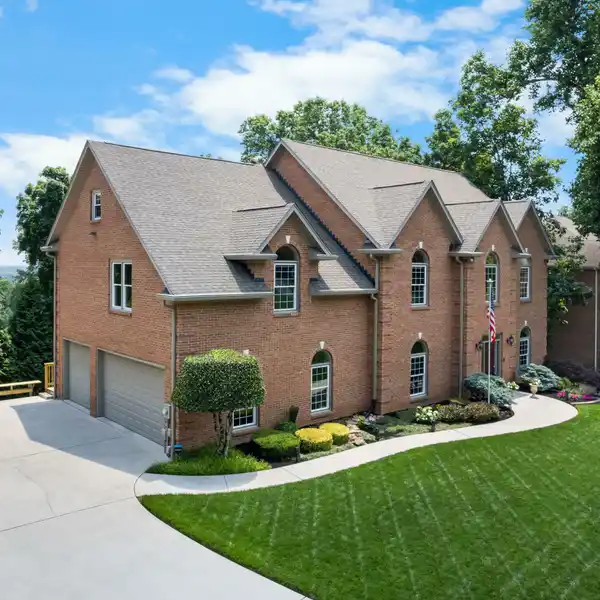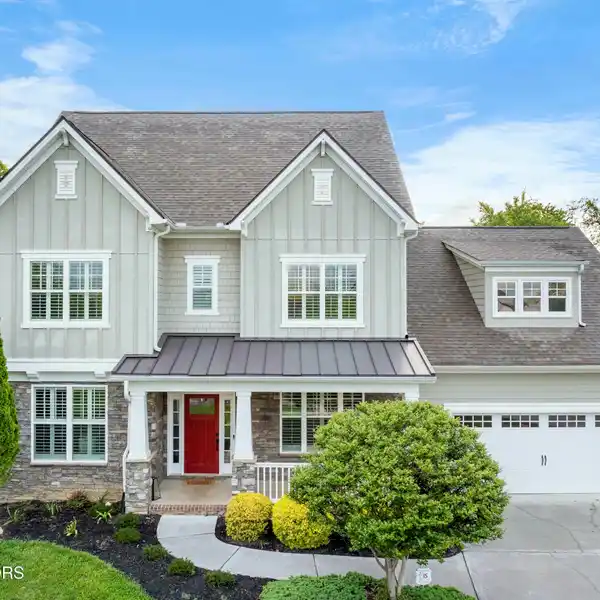Impressive All-brick Home in Farragut
944 Blackstone Drive, Knoxville, Tennessee, 37934, USA
Listed by: Matt Beech | Wallace Real Estate
This impressive all-brick home in Farragut offers 5,375 sq ft of refined living space on a manicured .52-acre lot. Impeccably maintained and thoughtfully updated, the home features a new roof and Trex deck (2025), energy-efficient windows (2024), updated carpet (2023), and HVAC (approx. 5 yrs old). Inside, the two-story foyer opens to a light-filled living room with arched windows and a cozy fireplace framed by plantation shutters. The formal dining room and a stylish home office with glass French doors offer perfect spaces for entertaining and productivity. An expansive kitchen anchors the main level with quartz countertops, gas cooktop, under-cabinet lighting, a center island, and abundant cabinetry. The open-concept layout flows into a breakfast nook and keeping room. Upstairs, you'll find spacious bedrooms, including a Jack & Jill bath, and a serene primary suite featuring dual vanities, a soaking tub, walk-in shower, and oversized walk-in closets. The finished basement offers multiple living areas. A flex space perfect for a gym or rec room, walk-out access to a covered patio and a lush, tree-lined backyard with play area. Outdoor spaces shine with a screened-in porch, upper-level composite deck, and under-deck patio—ideal for relaxing or entertaining. And don't forget the under deck drainage system which makes the lower level patio enjoyable even when it is raining. Located minutes from Turkey Creek shopping and dining, Fox Den Country Club, Grigsby Chapel Greenway, and Fort Loudoun Lake. Zoned for Farragut schools with quick access to Topgolf, Concord Park, and West Knoxville's most desirable amenities.
Highlights:
Trex deck with under-deck drainage system
Gas cooktop and quartz countertops
Cozy fireplace with plantation shutters
Listed by Matt Beech | Wallace Real Estate
Highlights:
Trex deck with under-deck drainage system
Gas cooktop and quartz countertops
Cozy fireplace with plantation shutters
Serene primary suite with soaking tub
Stylish home office with glass French doors
Expansive kitchen with abundant cabinetry
Finished basement with walk-out access
Multiple outdoor living spaces including a screened-in porch
Jack & Jill bath
Light-filled living room with arched windows
