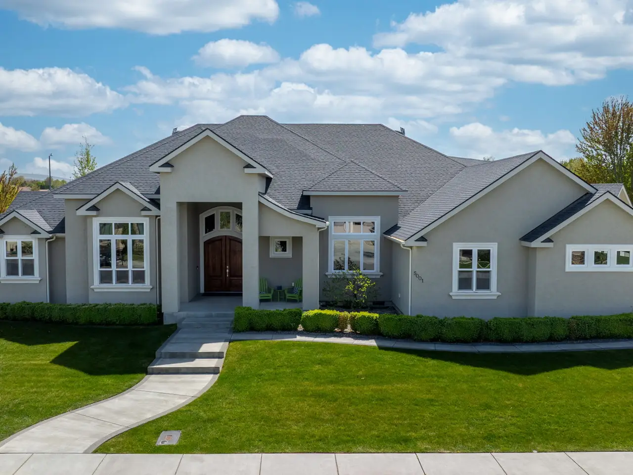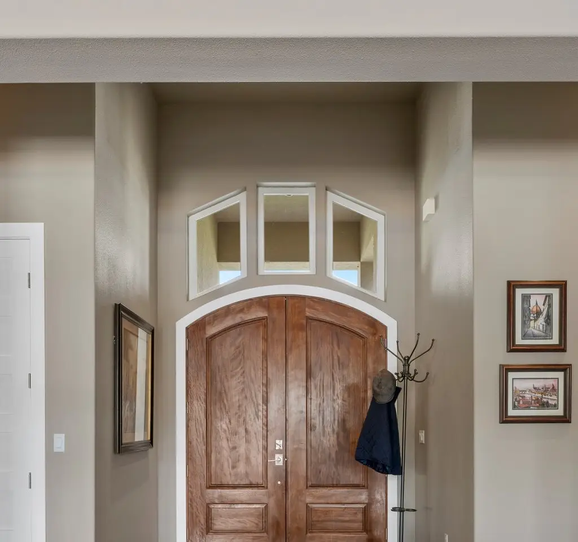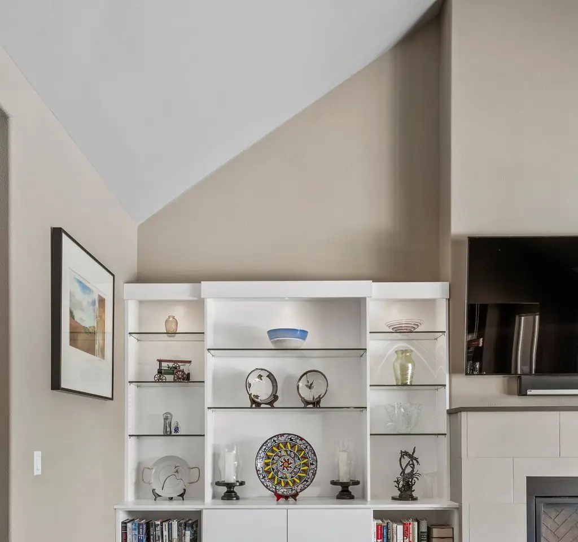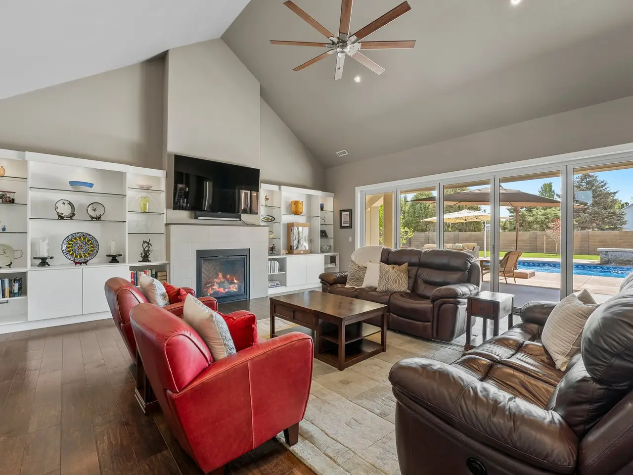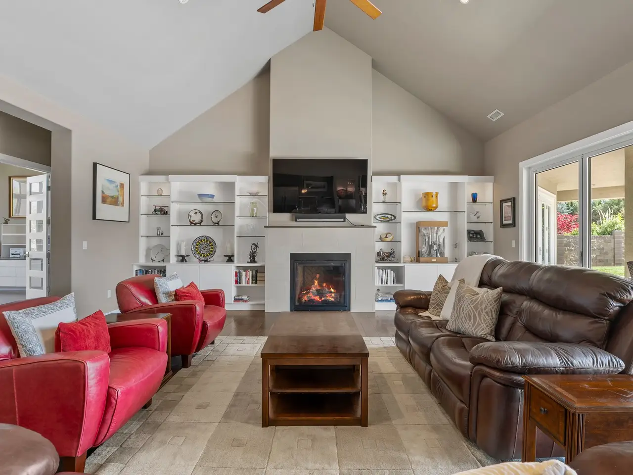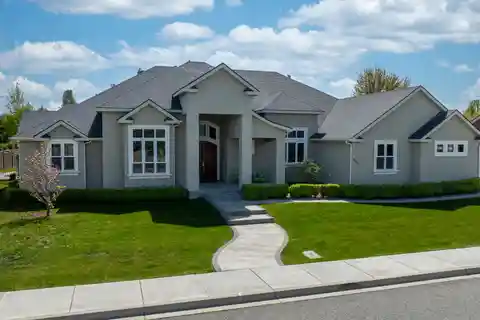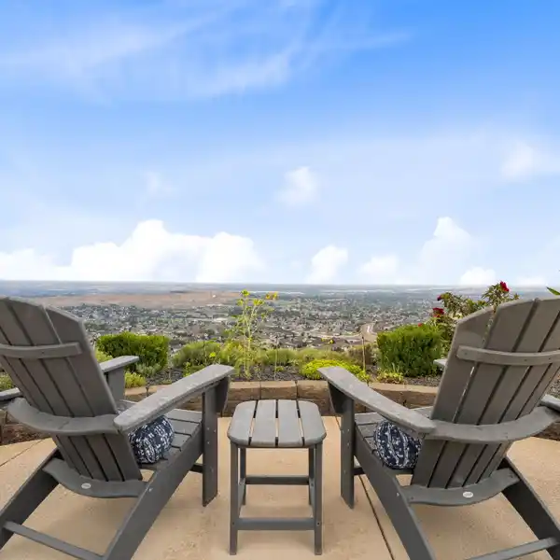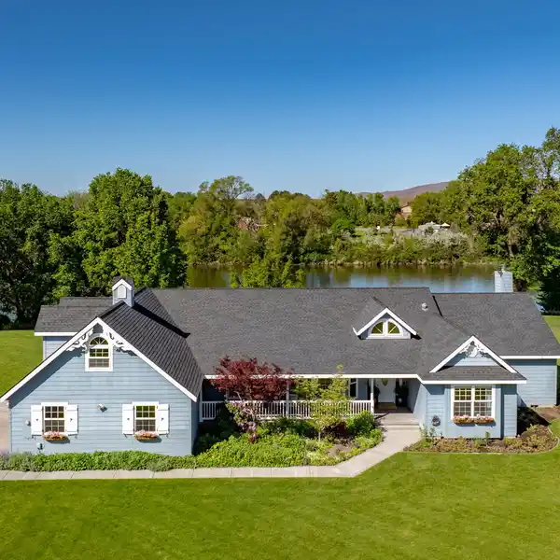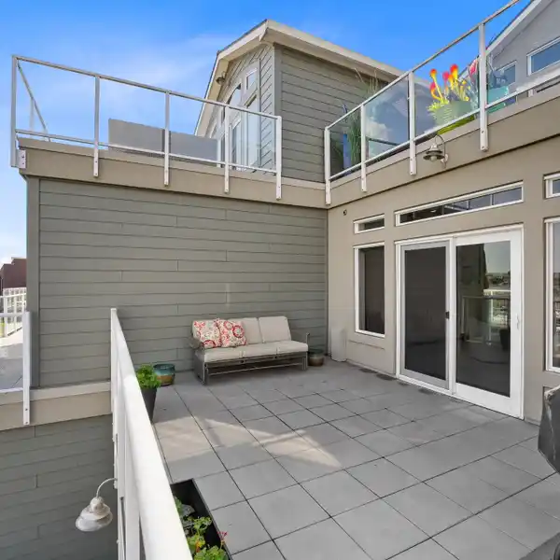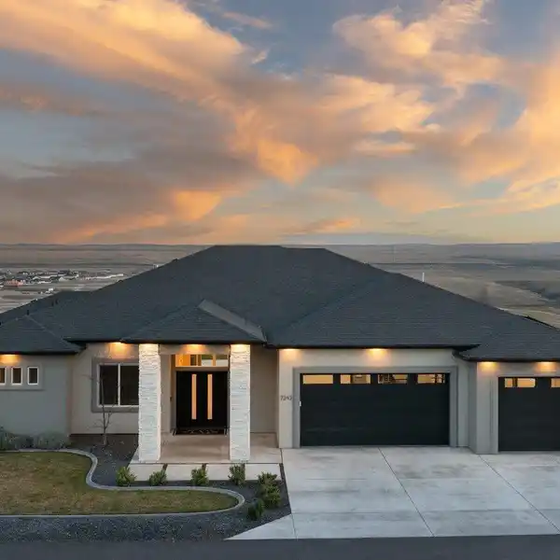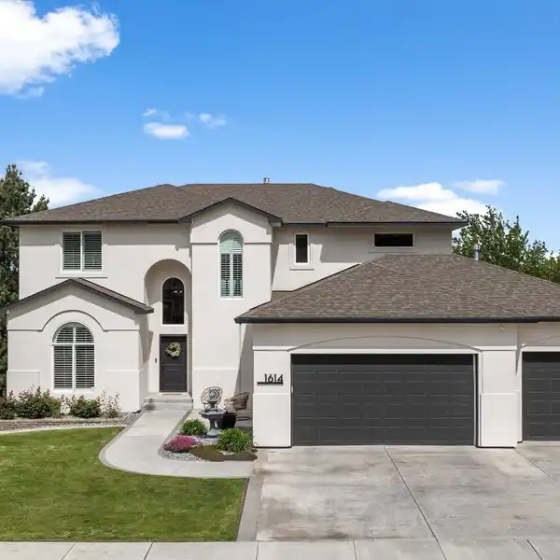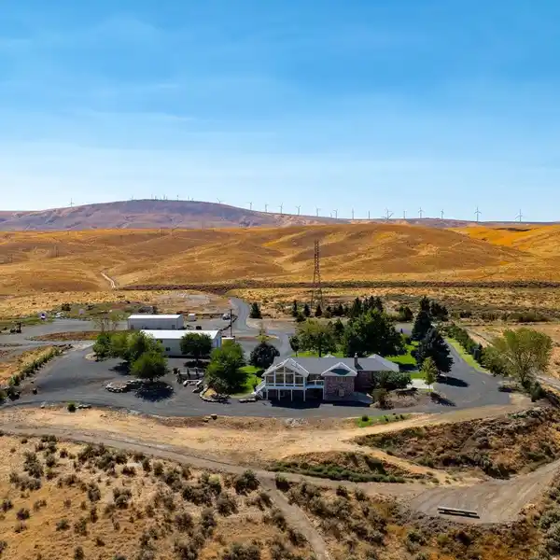Extraordinary Custom Home
5001 West 20th Avenue, Kennewick, Washington, 99338, USA
Listed by: April Connors | Windermere Real Estate - Mountain West
Welcome to 5001 W 20th Ave, Kennewick. This extraordinary custom home is an architectural masterpiece built by the renowned Don Pratt and featured in the 2014 Parade of Homes. Set against a backdrop of lush, professionally landscaped grounds, this home is the epitome of refined elegance and seamless indoor-outdoor living. Approaching, you’ll be wowed by the homes presence! Framed by mature trees, vibrant gardens, and a tranquil setting that feels like a private resort. Enter through the grand double wood doors into an interior that is nothing short of breathtaking: wide hallways, rich engineered hardwood floors, and radiant in-floor heating that offers luxury beneath your feet. The great room stuns with a full NanaWall that collapses completely, blurring the line between inside and out. Entertain with ease as the home opens to your own private paradise. A gas fireplace, built-in cabinetry, and oversized windows in the dining area are perfectly positioned, and sized, to match a second NanaWall, should you want to extend. The heart of the home is the chefs kitchen! It boasts an oversized quartz island, custom cabinetry, hidden outlets, and Thermador appliances. A 92-bottle wine cooler completes the space. Off the kitchen, a hidden pantry includes a second dishwasher, a deep sink, and room for secondary appliances. The primary suite is a sanctuary. Glass doors with built-in privacy shades open to a spa-like retreat featuring a freestanding slipper tub, an expansive curb less double shower with dual showerheads, double vanities, and a walk-in closet. Quietly tucked away is a hookup for a Miele ventless washer/dryer combo. Two secondary suites each offer large walk-in closets and luxurious ensuites. The office is complete with a full-height library wall and sliding ladder. Outside, discover an entertainers dream! The heated pool includes a waterfall, automatic cover, and brand new vinyl liner. The outdoor kitchen is fully equipped, including a pizza oven. The grounds also feature raised garden beds, a potting station w/ sink, and a variety of fruit trees and berries. Behind the scenes, this home is packed with modern technology. Powered by a 7.6kW solar system, it features Navien on-demand hot water, Warm board radiant floors, attic A/C, a soft water system, Phyn water monitoring (app-controlled), and Sense energy monitoring. The 4-car garage includes 400-amp service and dual 220V EV outlets. This home isnt just a place to live - its a lifestyle.
Highlights:
Custom Don Pratt architectural masterpiece
NanaWall in great room
Chef's kitchen with Thermador appliances
Listed by April Connors | Windermere Real Estate - Mountain West
Highlights:
Custom Don Pratt architectural masterpiece
NanaWall in great room
Chef's kitchen with Thermador appliances
92-bottle wine cooler
Heated pool with waterfall
Outdoor kitchen with pizza oven
High-tech features: solar system, Phyn water monitoring
Four-car garage with dual EV outlets

