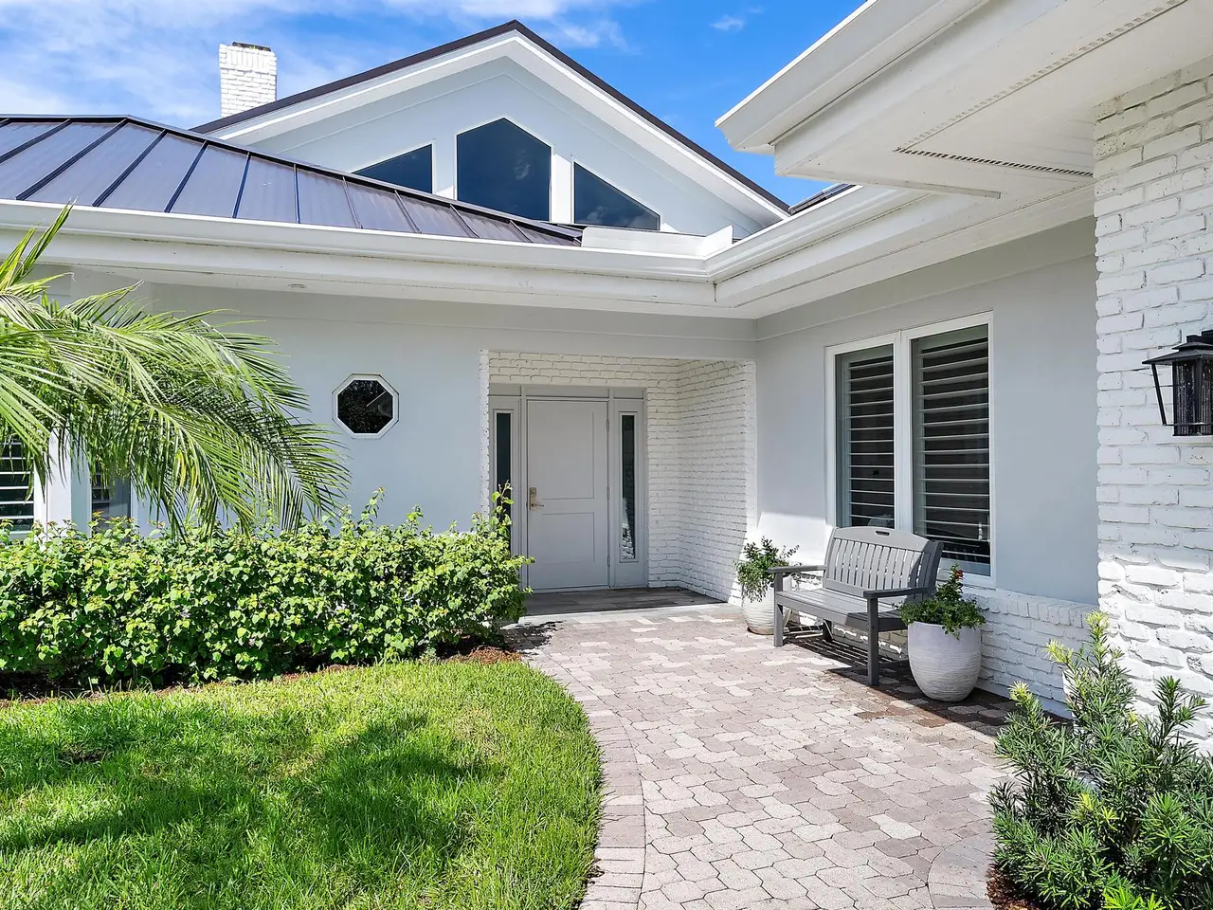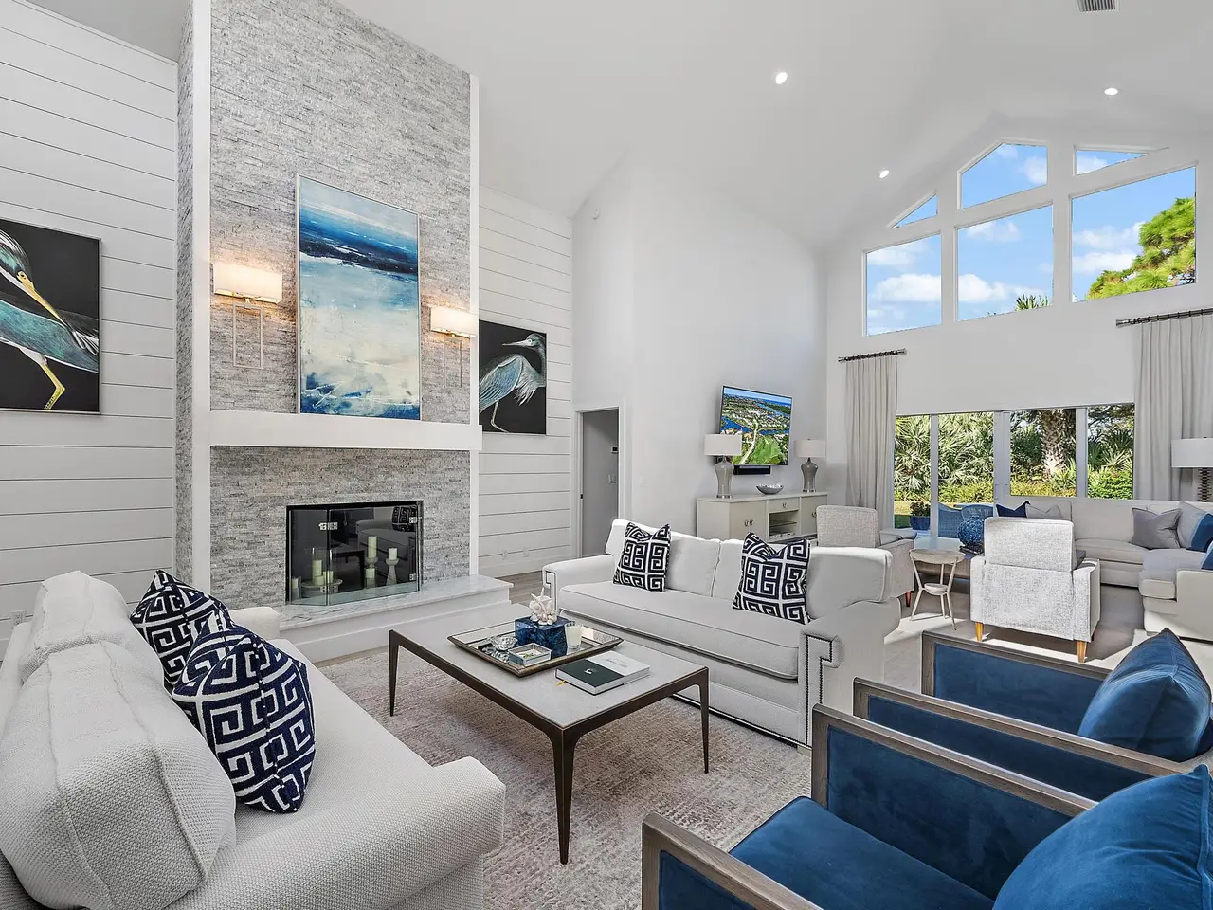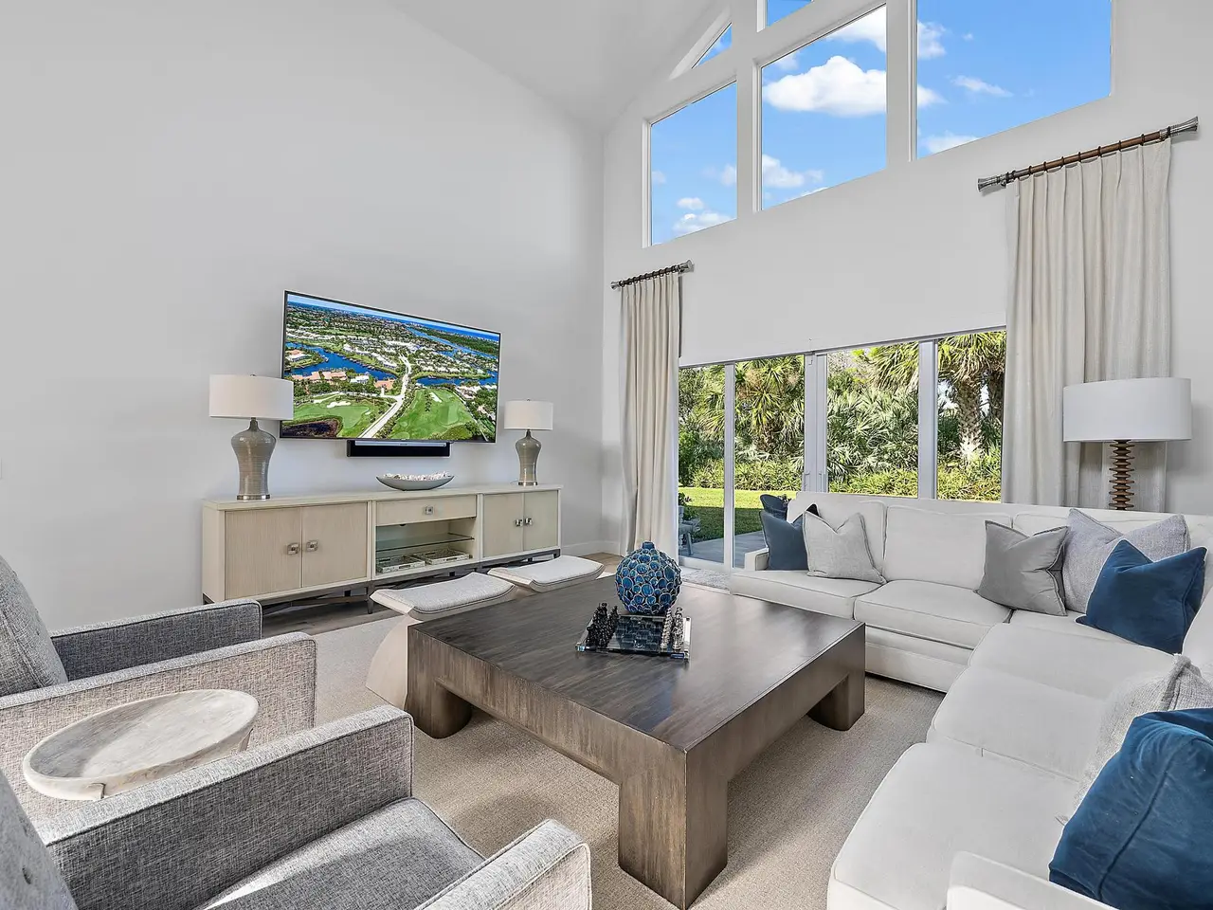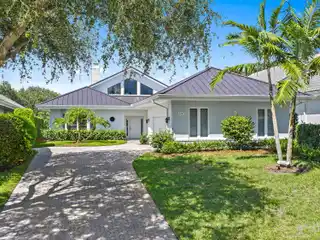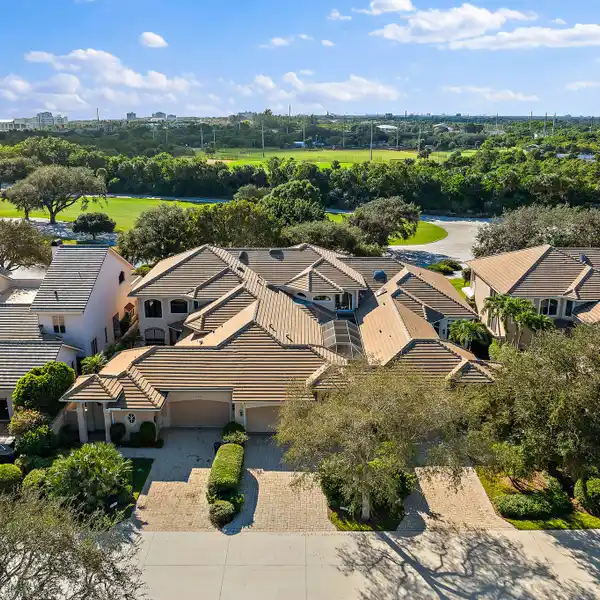Luxury Living Redefined
USD $2,695,000
Beds:4
Baths:3 Full | 1 Half
12247 Birkdale Lane, Jupiter, Florida, 33458, USA
Listed by: Sean Hegarty | Lost Tree Realty
Located in prestigious Jupiter Hills Village, this sun-drenched sanctuary is a beautifully designed 4-bedroom, 3.1-bathroom home with 3,102 square feet under air and a total of 3,741 square feet. Featuring vaulted ceilings, oversized windows, and an open floor plan, the interior is filled with natural light and modern touches. A gourmet kitchen offers premium stainless-steel appliances, custom cabinetry and ample counter space, seamlessly flowing into the dining and living areas. The spacious primary suite provides a private retreat with plantation shutters, a walk-in closet, and a luxurious bathroom, complemented by three additional bedrooms, two of which are ensuite.
Highlights:
Vaulted ceilings
Oversized windows
Gourmet kitchen
Reference ID:RX-11052804
Web ID:bhpr
Listed by Sean Hegarty | Lost Tree Realty
Contact by phone: 561-400-3742
Contact email form:
Highlights:
Vaulted ceilings
Oversized windows
Gourmet kitchen
Premium stainless-steel appliances
Custom cabinetry
Spacious primary suite
Plantation shutters
Luxurious bathroom
Open floor plan


