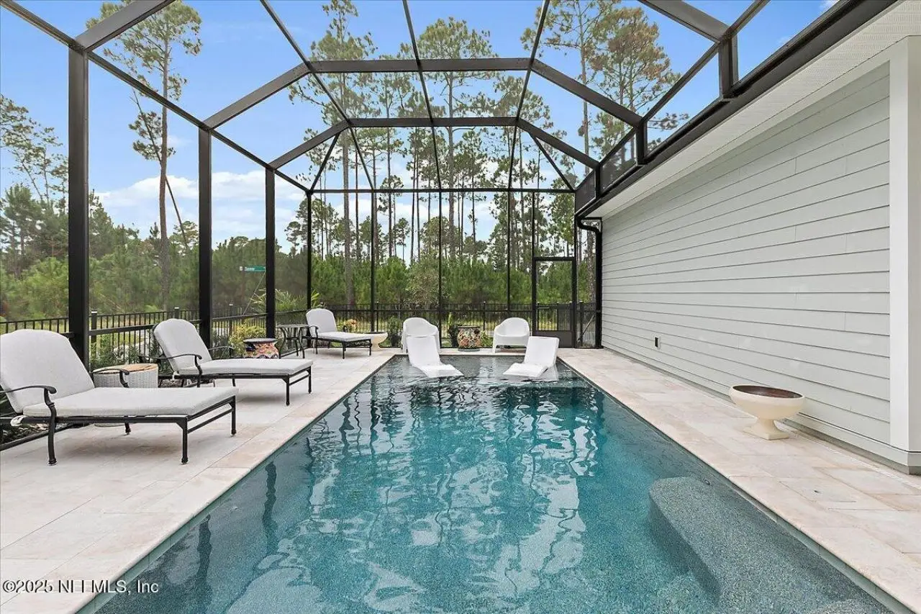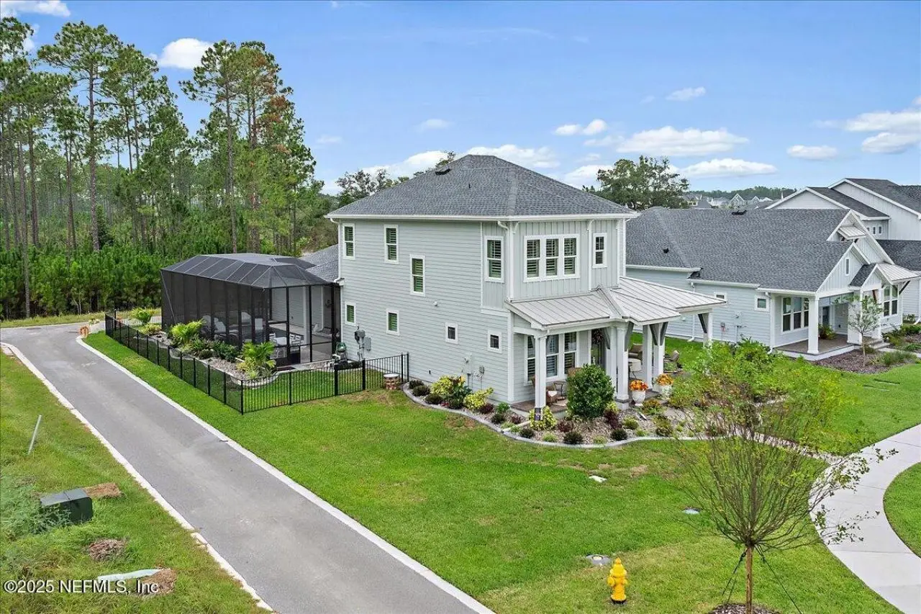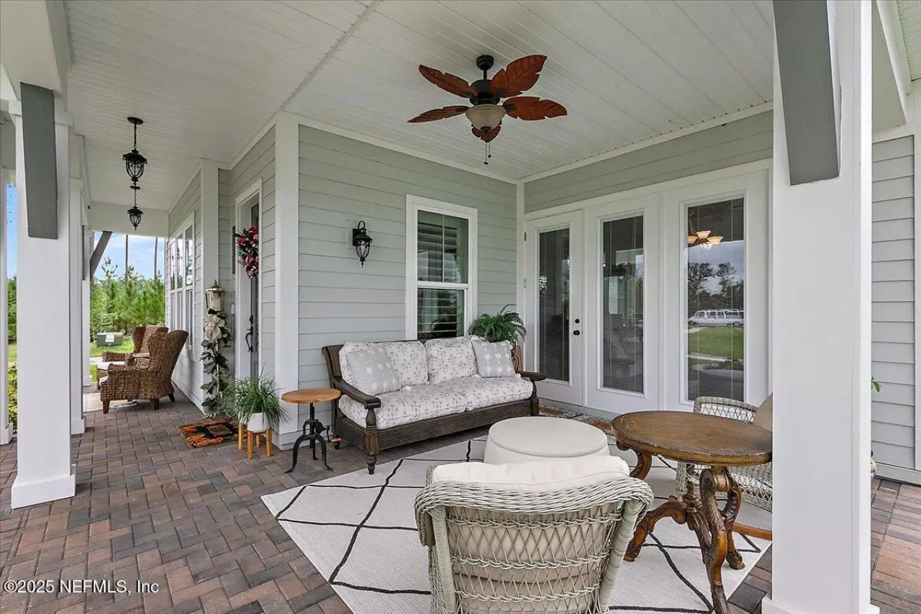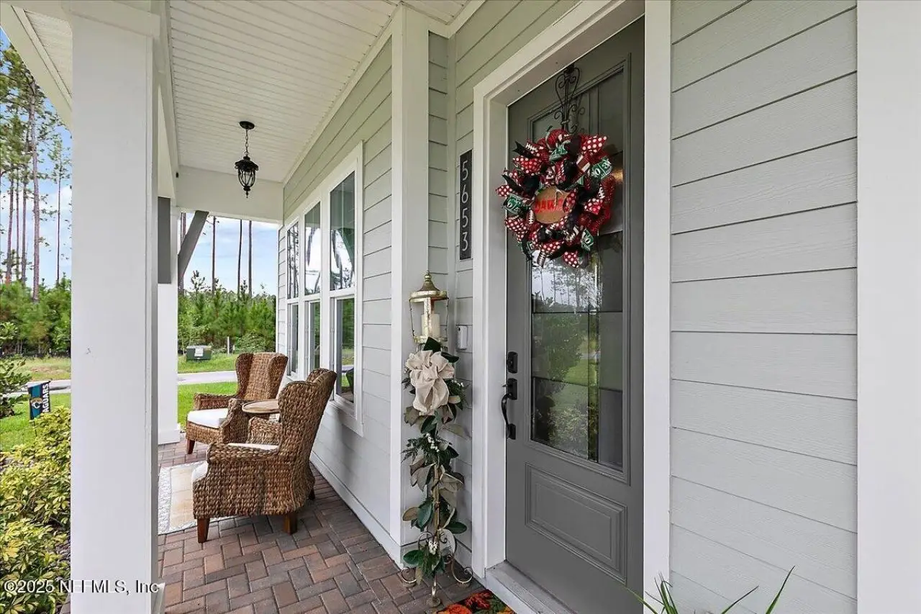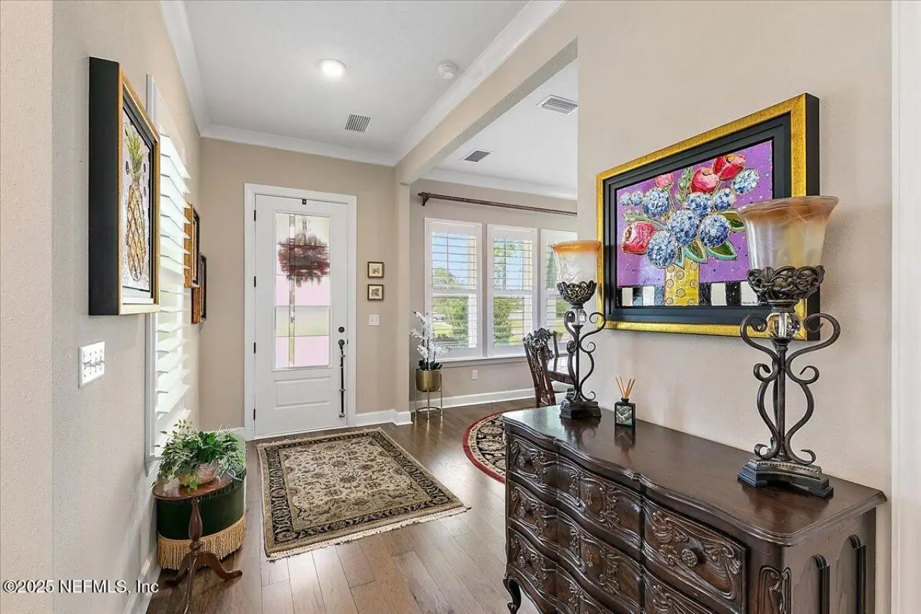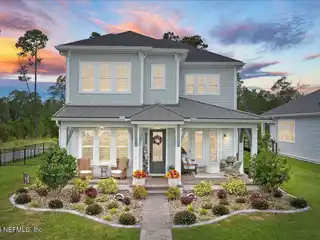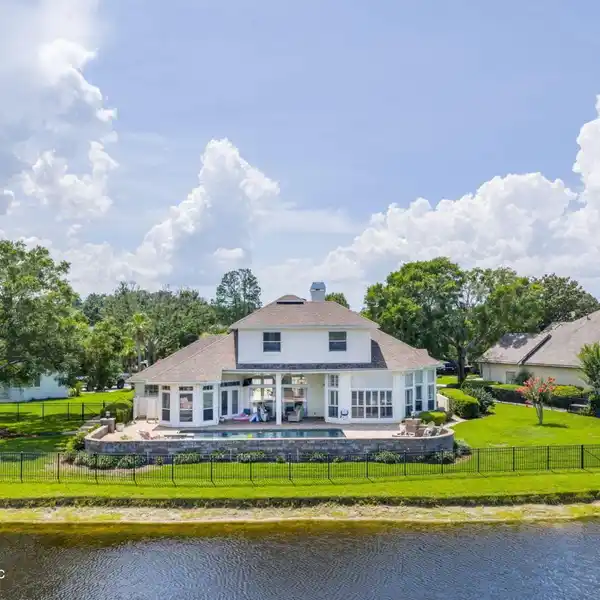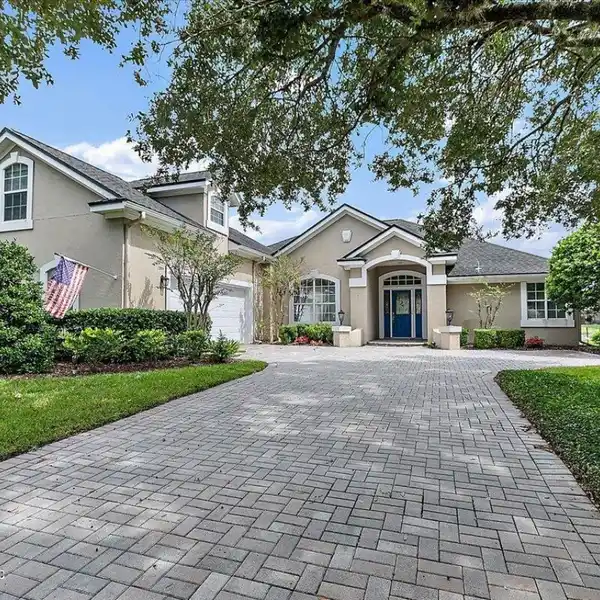Elegant Seven Pines Home with Pool and Upgrades
5653 Serene Street, Jacksonville, Florida, 32224, USA
Listed by: Faye Parker | Watson Realty Corp
Welcome to this exquisite David Weekley home in the exclusive Seven Pines community. This beautifully designed two-story residence features four bedrooms and three-and-a-half bathrooms, offering both elegance and functionality. Step into a welcoming foyer that opens to the formal dining room, highlighted by upgraded wood flooring, crown molding throughout, and plantation shutters. The gourmet kitchen is a chef’s dream, featuring extended cabinetry and countertops, soft-close drawers, granite surfaces, farmhouse sink, five-burner gas cooktop, wet bar, beadboard accents, under-cabinet lighting, and a stylish backsplash. French doors with built-in blinds open from the dining room to a private outdoor sitting area, perfect for enjoying the morning or evening sun. The primary suite is located on the main floor and includes a custom walk-in closet and a spacious shower. The laundry room, conveniently located next to the primary suite, features upgraded cabinetry. A half bath is also located on the main level. The gathering room offers a spacious area for entertaining and flows seamlessly to the outdoor living space, which includes a covered pool and summer kitchen—ideal for year-round enjoyment. Upstairs, upgraded wood stairs lead to three additional bedrooms and a large bonus/living area, providing flexible space for relaxation, work, or play.
Highlights:
Upgraded wood flooring
Crown moldings throughout
Gourmet chef's kitchen
Listed by Faye Parker | Watson Realty Corp
Highlights:
Upgraded wood flooring
Crown moldings throughout
Gourmet chef's kitchen
Farmhouse sink
Custom walk-in closet

