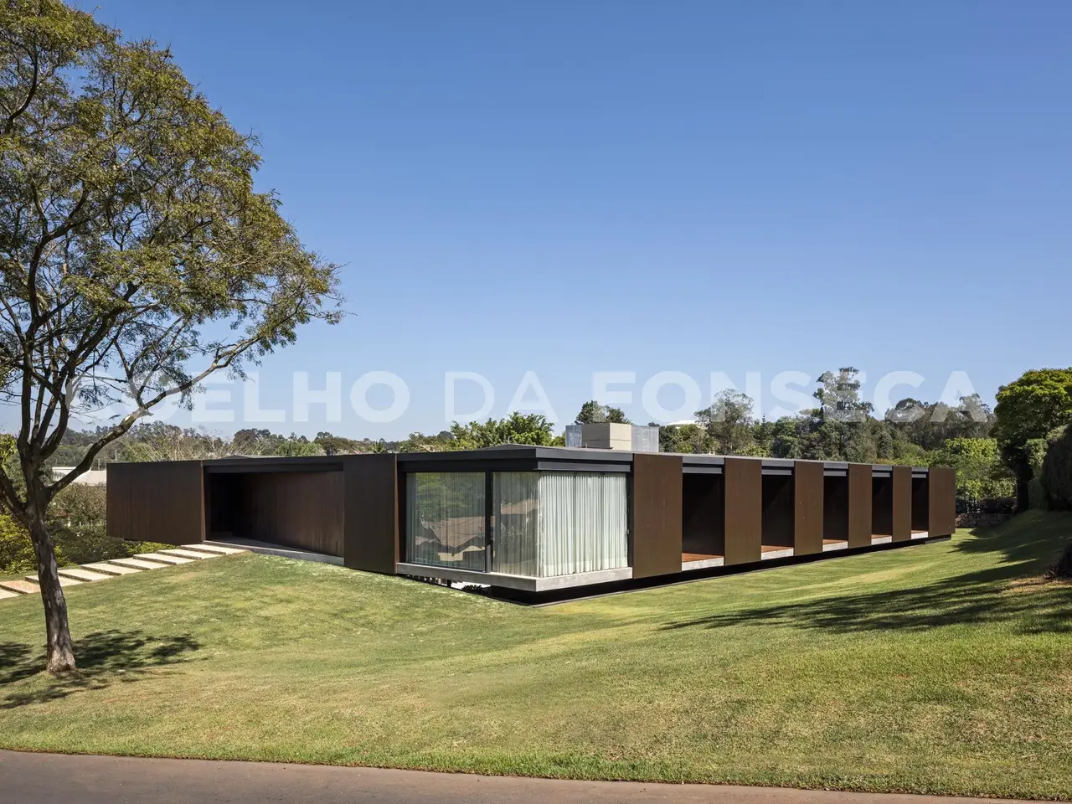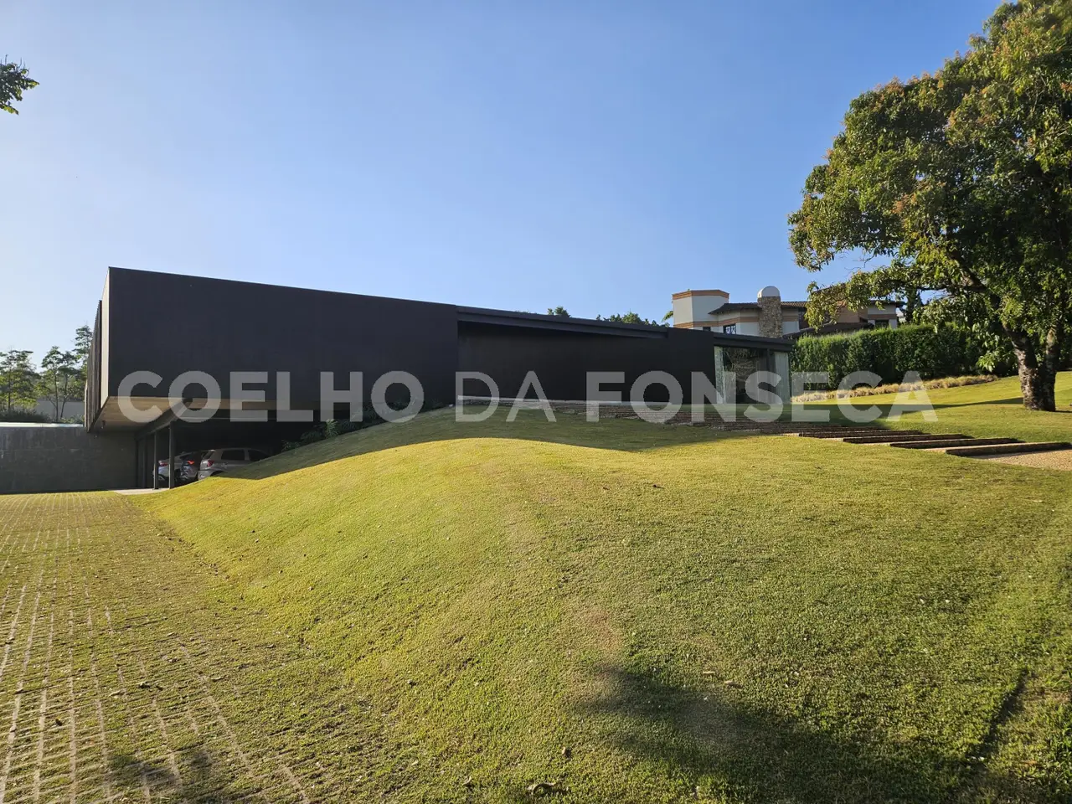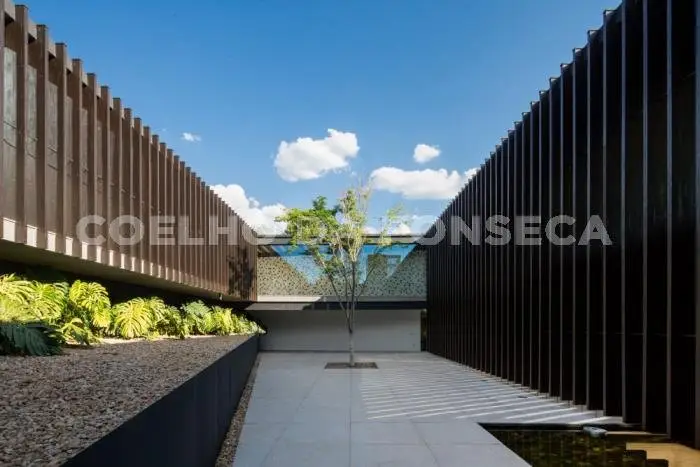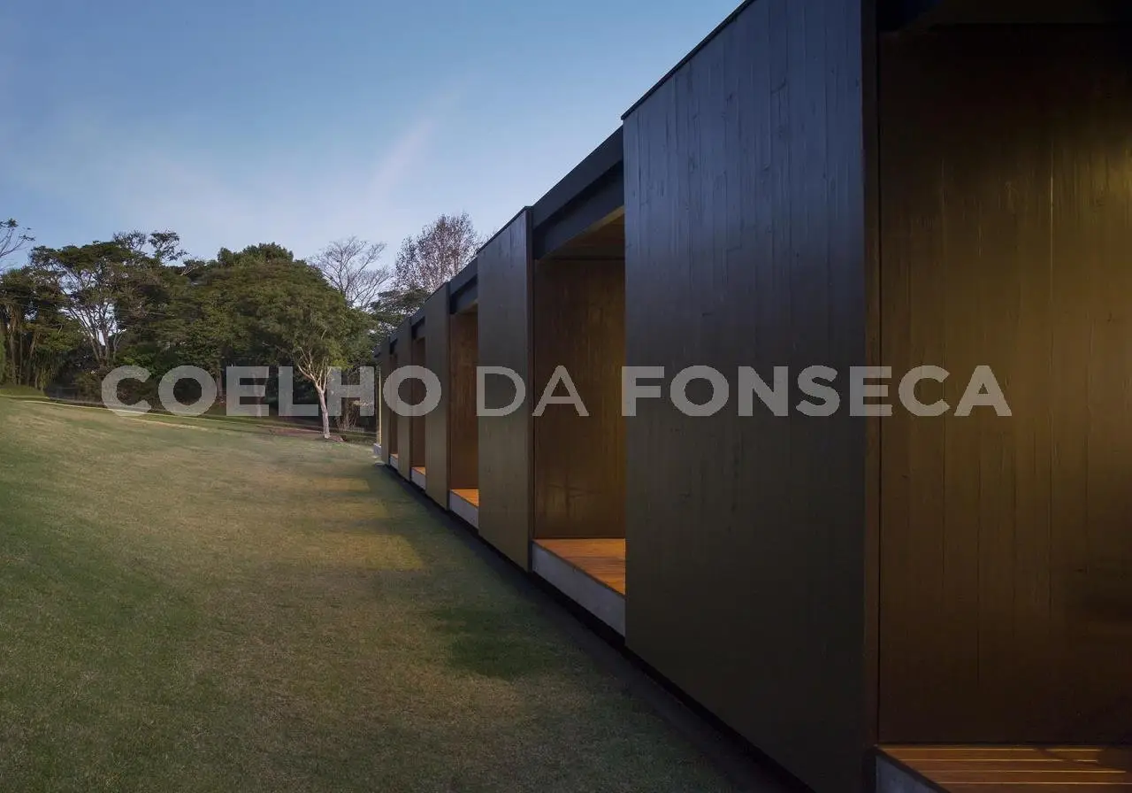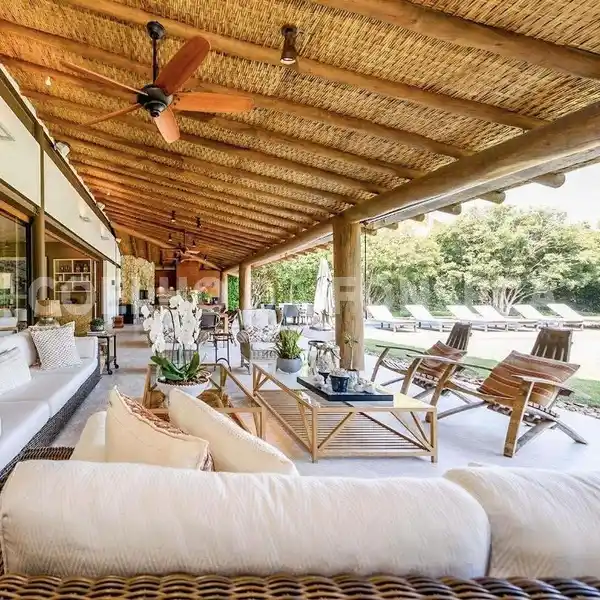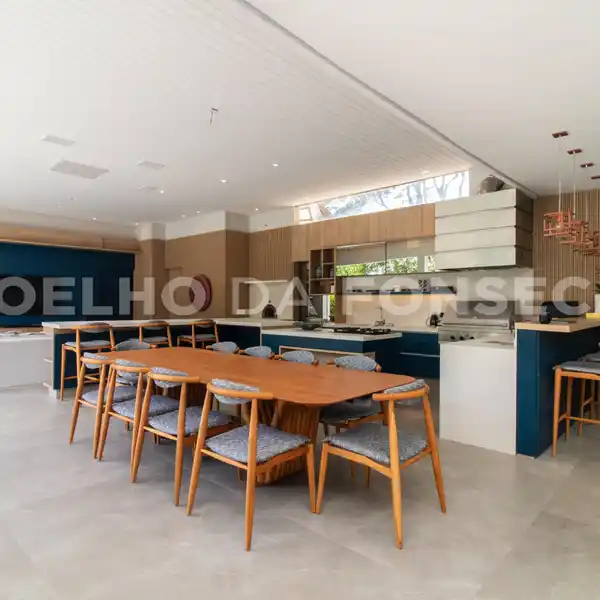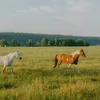Spectacular House in Terras De São José
USD $4,912,624
Itu, Brazil
Listed by: Coelho da Fonseca
Spectacular house in Terras de São José 1 in Itu/SP, designed by Sérgio Sampaio. Selected among the 36 best houses in Latin America by critic Phillip Jodidio (Harward), published by Casa Moderna Latin American Living. CBCA Award for sustainable architecture. Smart, modern construction with natural ventilation and lighting. Artistic tile mural by Fundação Athos Bulcão, by Alexandre Mancini. Dpot furniture, Zanini armchairs, Swiss lamps, Italian furniture, Italian Carrara marble in the bathrooms and Corian countertops. There are 5 suites, an office, a living room in 3 areas integrated with the heated pool with hydromassage and the gourmet area. 5 covered parking spaces, gym, sauna, internal patio, reflecting pool, automated irrigation, cistern with reused water and solar heating. There are 1,082 m² of built area on a 3,420 m² plot of land. The condominium has a stud farm, an 18-hole golf course, 30 clay tennis courts, hard courts and squash courts, beach tennis, volleyball, soccer fields, a gym, restaurants, a hotel, a jogging track and lakes. All this surrounded by nature, with security and in a totally family-friendly environment, including an excellent school. Come and be a part of it! House in the TERRAS DE SÃO JOSÉ condominium, with 1,082 m² built area, 5 bedroom(s), 5 suite(s), 5 parking space(s), 7 bathroom(s), swimming pool, office, sauna, furnished, air conditioning, maid's quarters, balcony, elevator, solar heater, single-story house.
Highlights:
Mármore carrara italiano
Piscina aquecida com hidromassagem
Mobília Dpot
Contact Agent | Coelho da Fonseca
Highlights:
Mármore carrara italiano
Piscina aquecida com hidromassagem
Mobília Dpot
Elevador
Sauna
