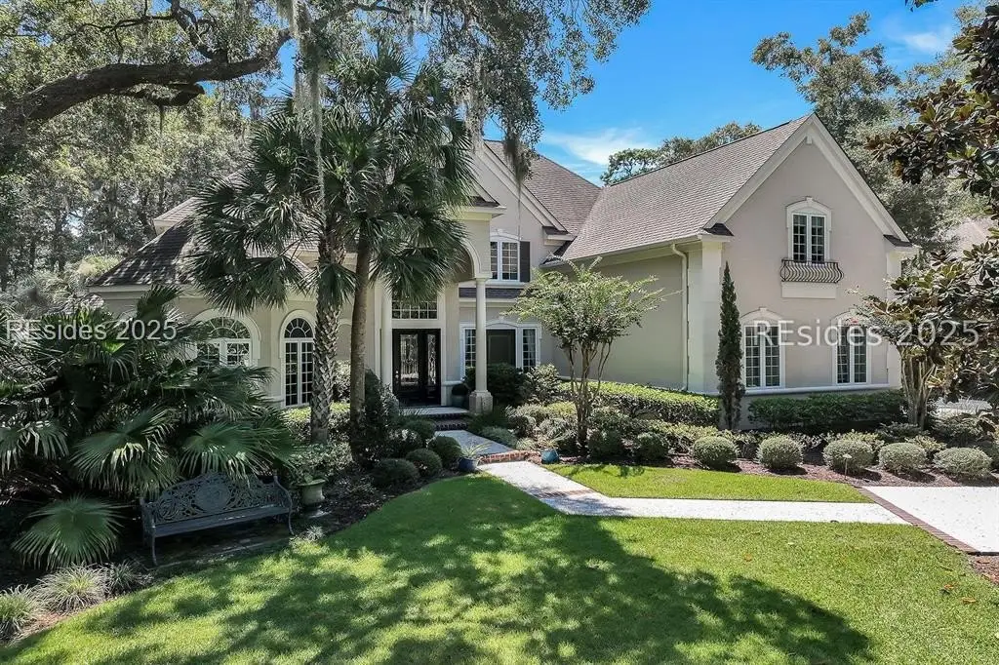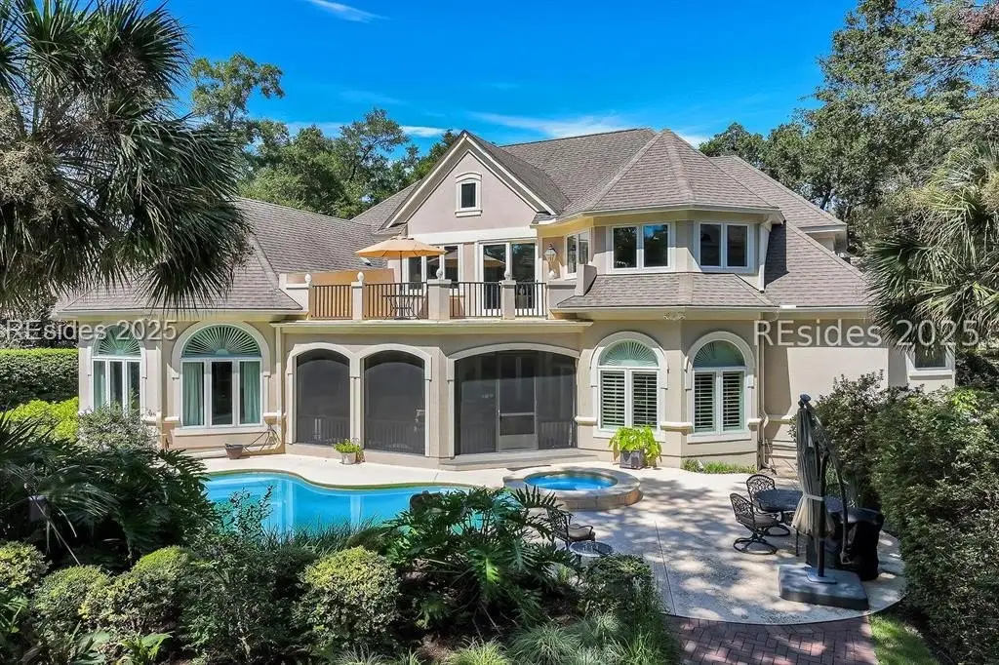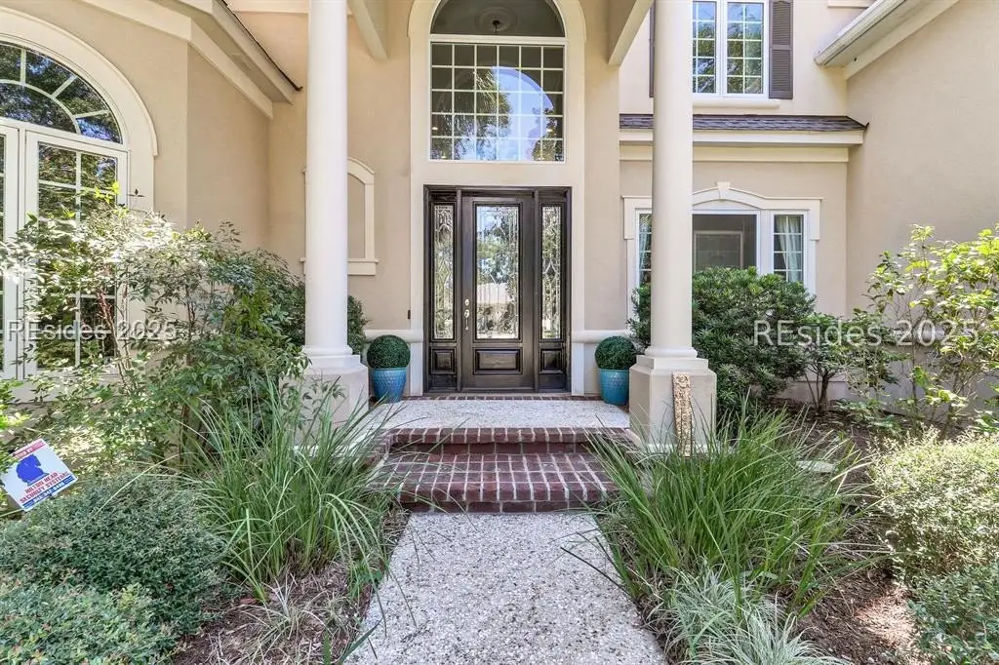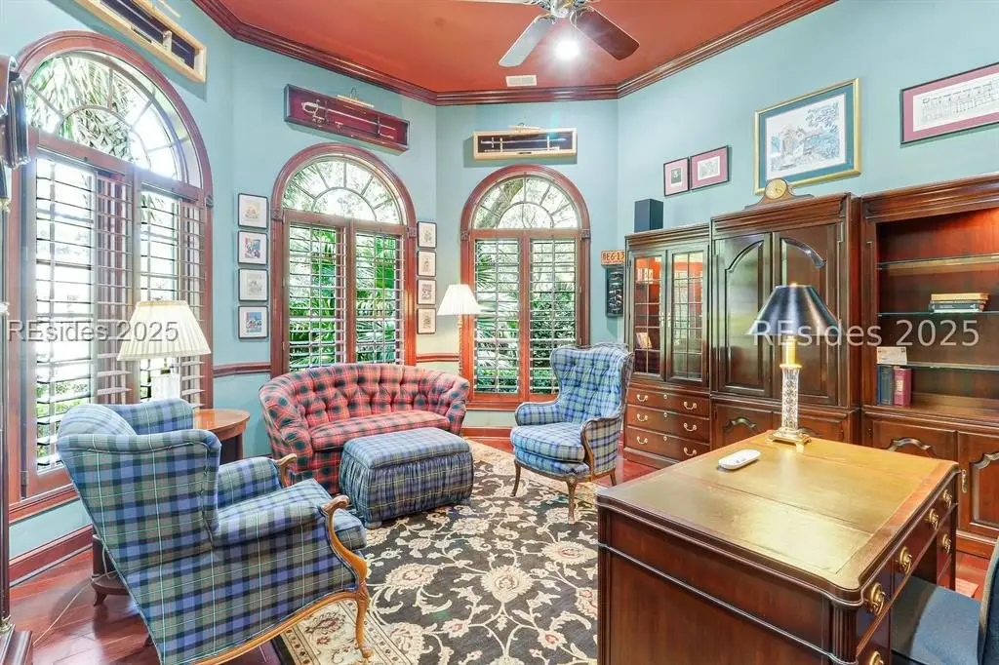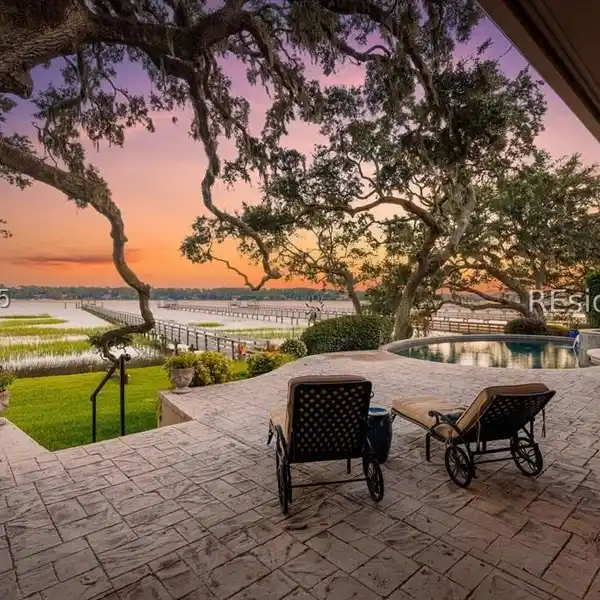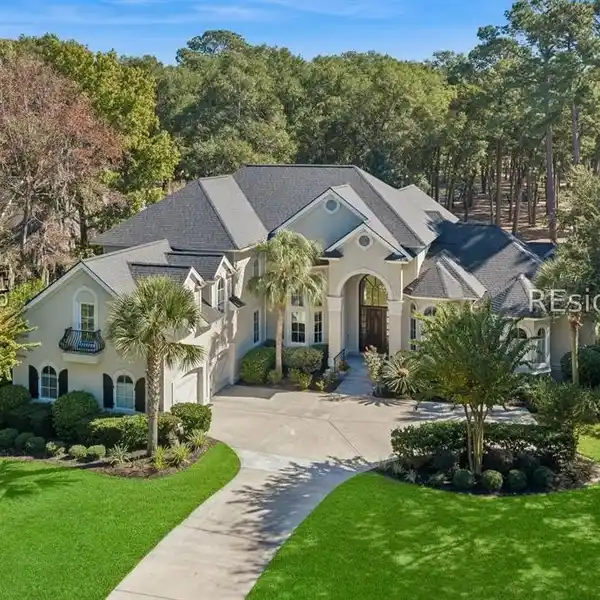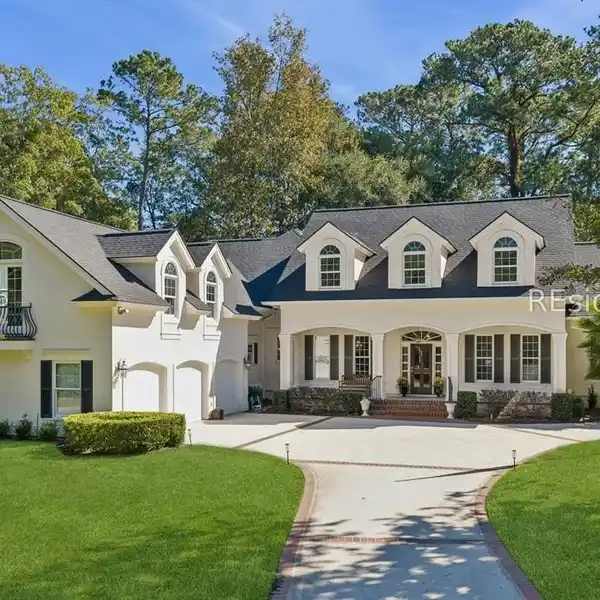Estate-Style Feel in the Golf Club at Indigo Run
599 Colonial Drive, Hilton Head Island, South Carolina, 29926, USA
Listed by: Drew Butler | Charter One Realty
The combination of one of the most private locations and a custom design gives this home an estate-style feel in The Golf Club at Indigo Run. Few details were spared in the impressive updates to the kitchen and primary bath. The heart of the home features a stunning chef's kitchen with high-end Sub-Zero and Wolf appliances, quartz waterfall countertops, large walk-in pantry, abundant cabinets and counter space with a prep sink in the island, and an open flow into the expansive family room--flooded with natural light from its southern exposure. Adjoining the family room is a screened-in porch with built-in heaters for year-round enjoyment, which overlooks the heated freeform pool and spa. Formal living and dining rooms add elegance, while the spacious primary suite on the left wing of the home offers privacy and comfort and includes two large walk-in closets and a spectacular, recently renovated primary bath features separate vanities, a free-standing tub and walk-in shower. The handsome study/office at the front of the home provides the perfect work-from-home space with its built-in cabinets and shelves. A dramatic staircase leads from the marble foyer to three additional bedrooms and a large bonus room with pool table, plus an additional room adjoining one of the bedrooms, offering multiple use options. An oversized balcony is accessed from the bonus room and offers vistas of one of the most secluded and serene settings within Indigo Run. This home is for an owner who wants the luxury of space and flexibility of a gracious home complemented by a spectacular private location. Really must see to appreciate the expansive panoramic gardens, views of the 12th Hole of the Golf Club, and the private setting that photos can't convey.
Highlights:
Custom chef's kitchen with high-end Sub-Zero and Wolf appliances
Quartz waterfall countertops and large walk-in pantry
Expansive family room with southern exposure and natural light
Listed by Drew Butler | Charter One Realty
Highlights:
Custom chef's kitchen with high-end Sub-Zero and Wolf appliances
Quartz waterfall countertops and large walk-in pantry
Expansive family room with southern exposure and natural light
Screened-in porch with built-in heaters overlooking heated freeform pool and spa
Recently renovated primary bath with separate vanities, tub, and walk-in shower
Study/office with built-in cabinets and shelves
Dramatic staircase leading to additional bedrooms and bonus room
Bonus room with pool table and adjoining flexible space
Oversized balcony with serene views
Panoramic gardens and private location
