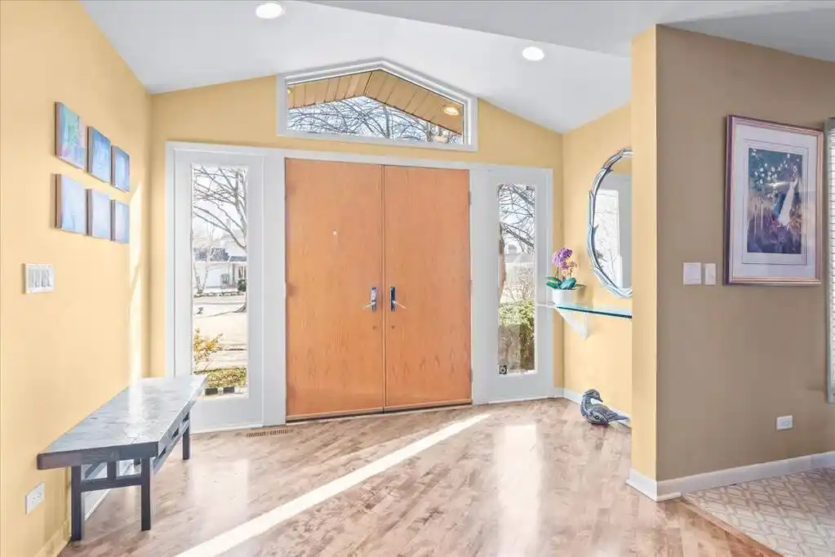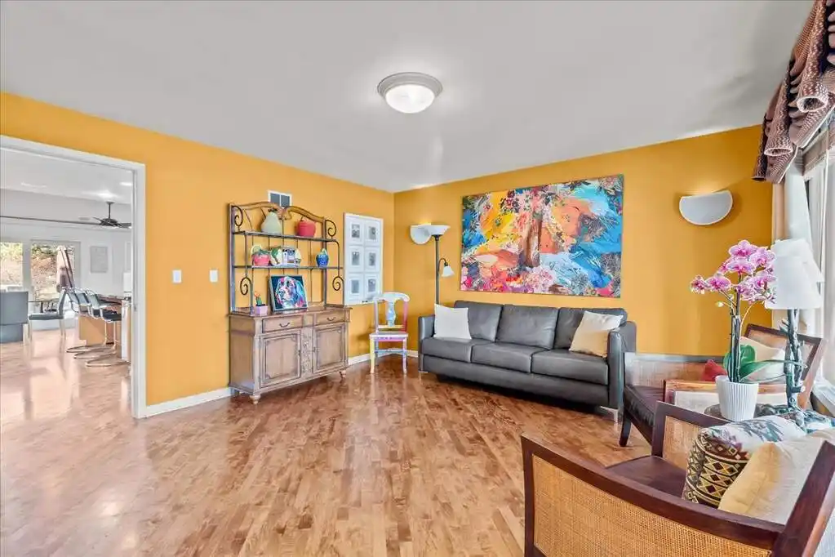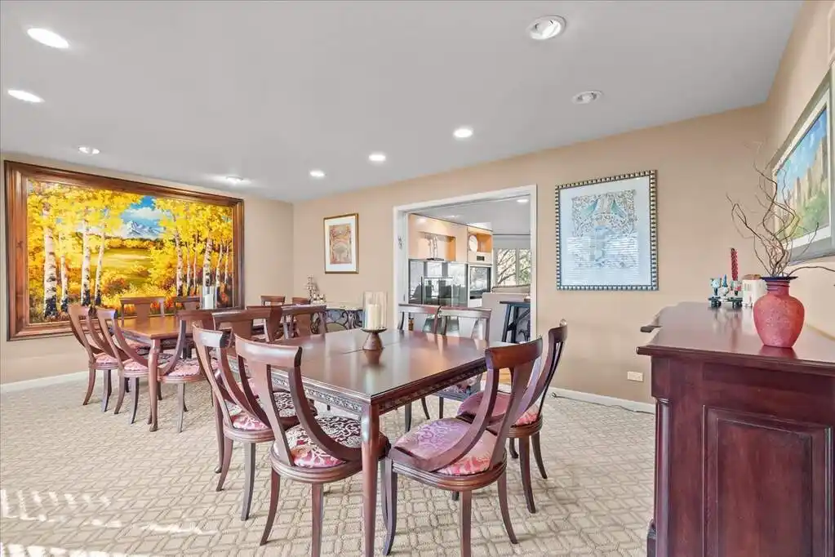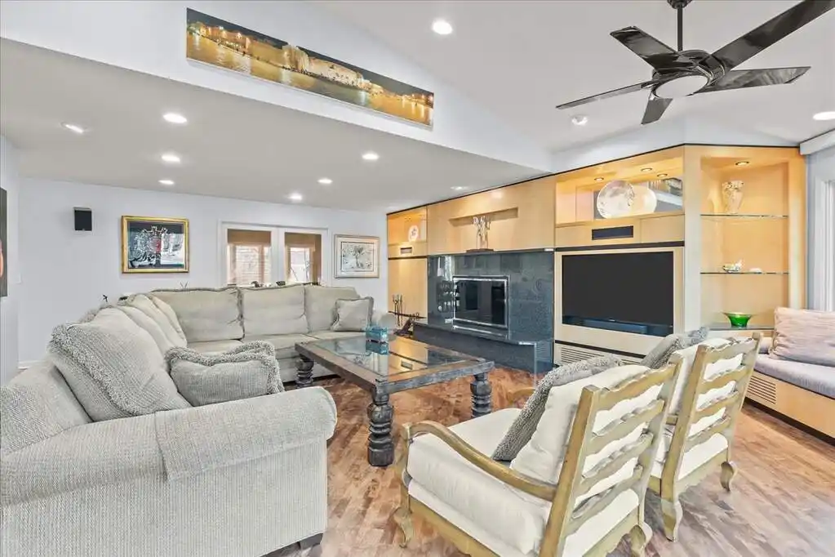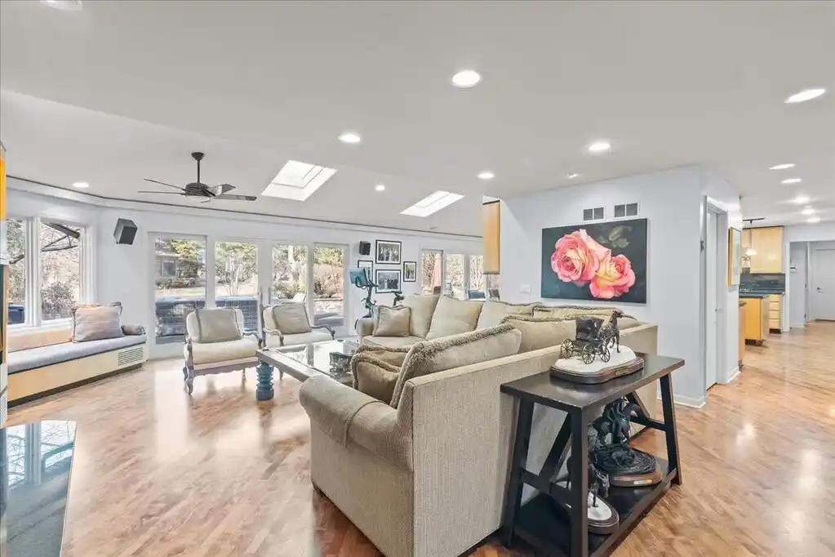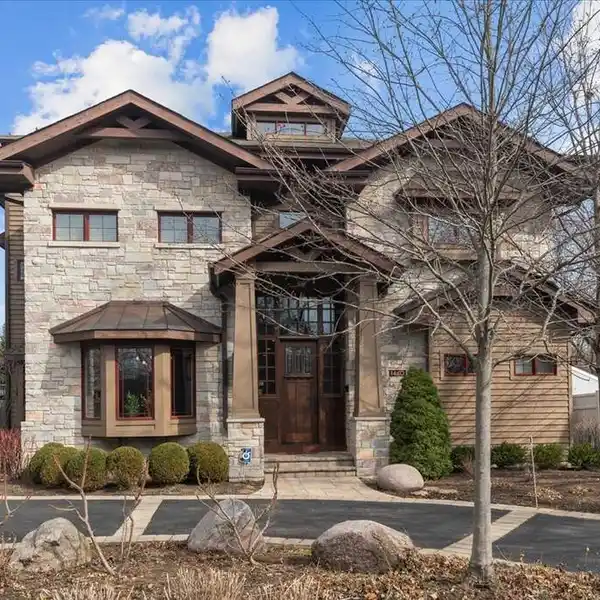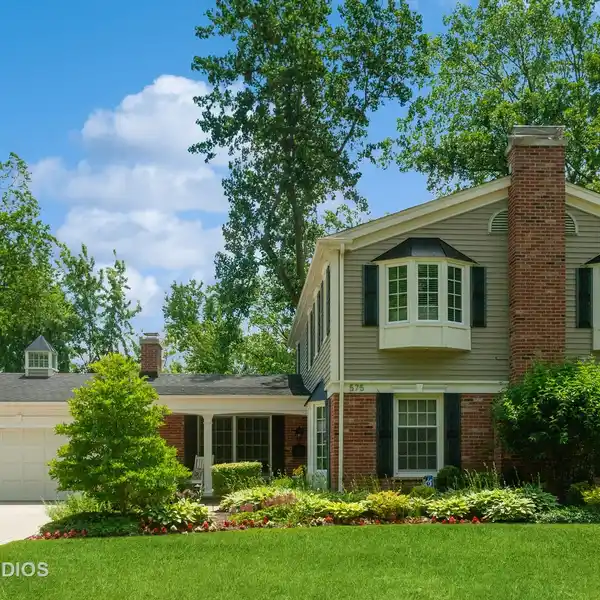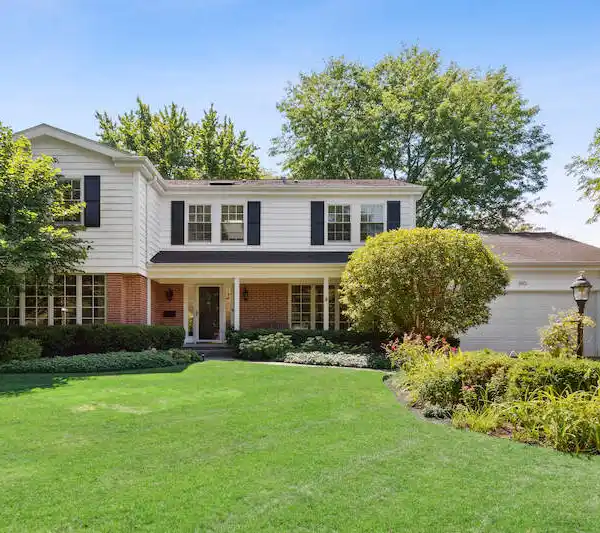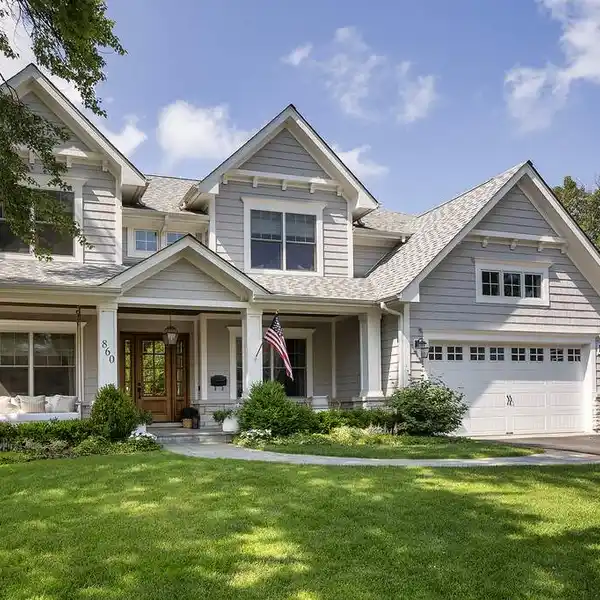Spacious Family Home in Highland Park
Move-in ready 5-bedroom, 3.5-bath home set on a professionally landscaped half-acre lot that is reminiscent of the Botanic Gardens. First floor features a welcoming foyer with a vaulted ceiling, leads to a formal living room and an expansive dining room that is perfect for large gatherings, featuring French doors that open to the sun-filled family room. The family room boasts custom built-ins, granite surround fireplace, a bar area, electric room darkening shades and two sets of sliding doors that lead to a stunning brick paver patio and lush yard. Seamlessly connected, the spacious kitchen is a chef's dream with custom wood cabinetry, professional-grade stainless steel appliances, granite countertops, an oversized island with seating, an eat-in area and patio access. First level 5th bedroom makes the perfect guest room with an adjacent full bath. A generous-sized laundry/mud room with access to a two-car garage completes the main level. Upstairs, the private primary suite features a spa-like limestone bath with custom double vanity, a large steam shower and makeup vanity area, plus a walk-in closet with built-ins. Three additional well-sized bedrooms - one currently used as an office - share an updated hall bath. The lower level offers a spacious recreation room and plenty of storage. Step outside to an entertainer's dream, featuring a tiered brick paver patio, lush professional landscaping and a magnificent three-season gazebo - the idyllic setting for outdoor gatherings.
Highlights:
- Custom wood cabinetry
- Granite countertops
- Professional-grade stainless steel appliances
Highlights:
- Custom wood cabinetry
- Granite countertops
- Professional-grade stainless steel appliances
- Vaulted ceiling
- Granite surround fireplace
- Brick paver patio
- Spacious kitchen with oversized island
- French doors
- Sun-filled family room with custom built-ins
- Tiered brick paver patio

