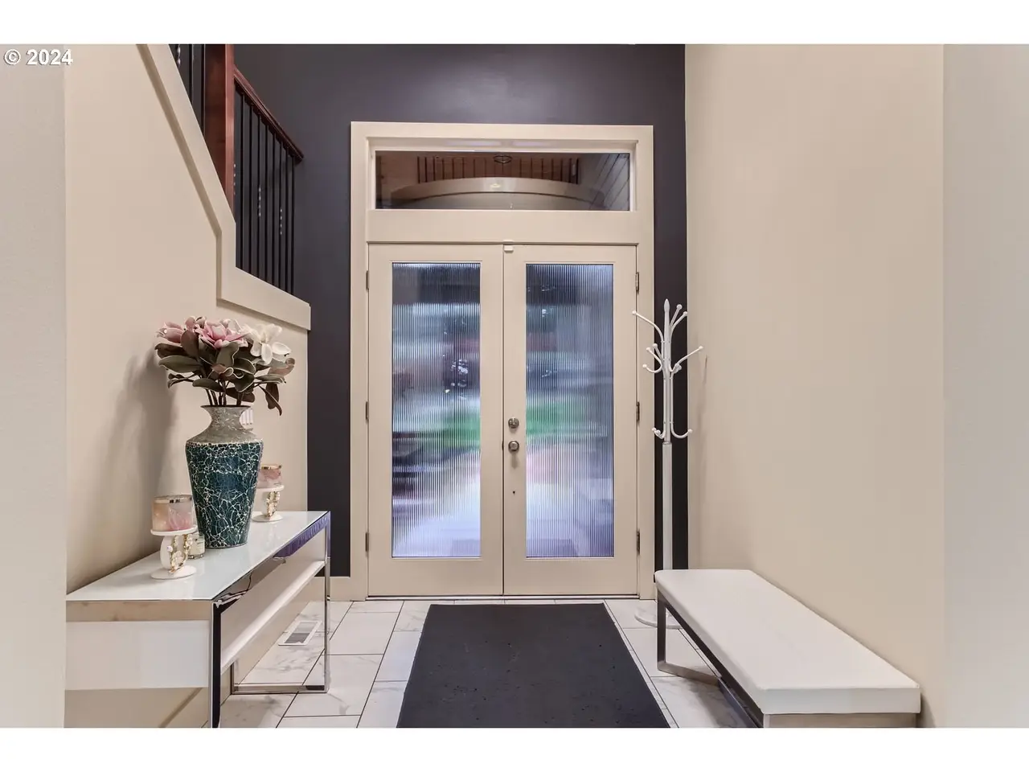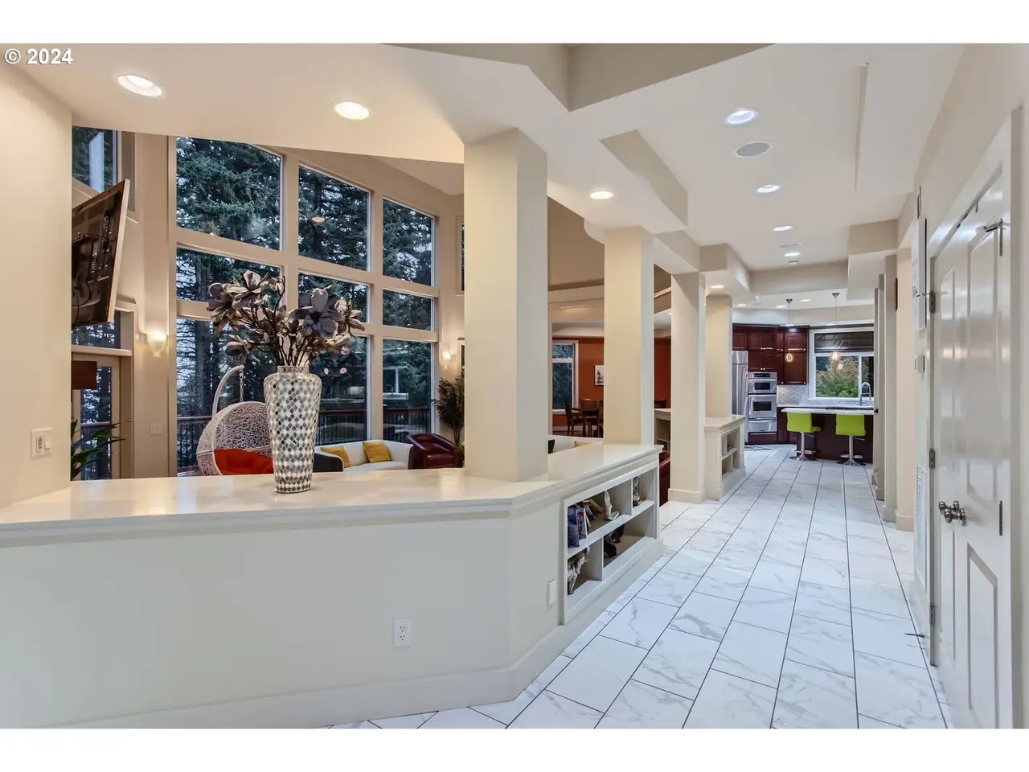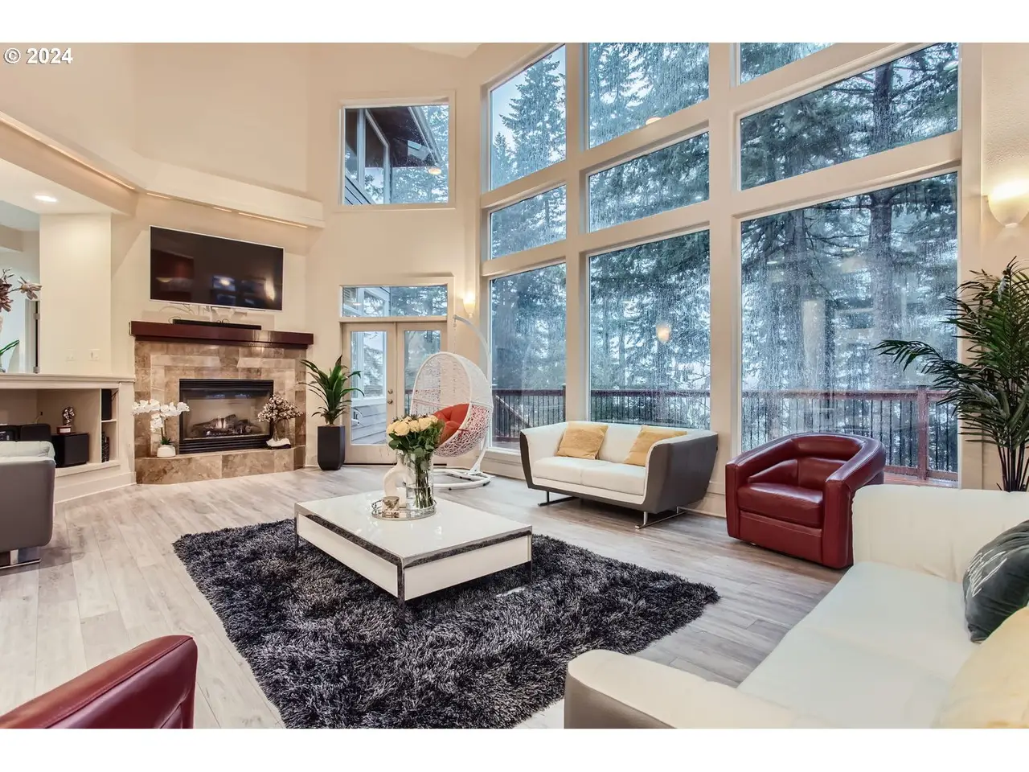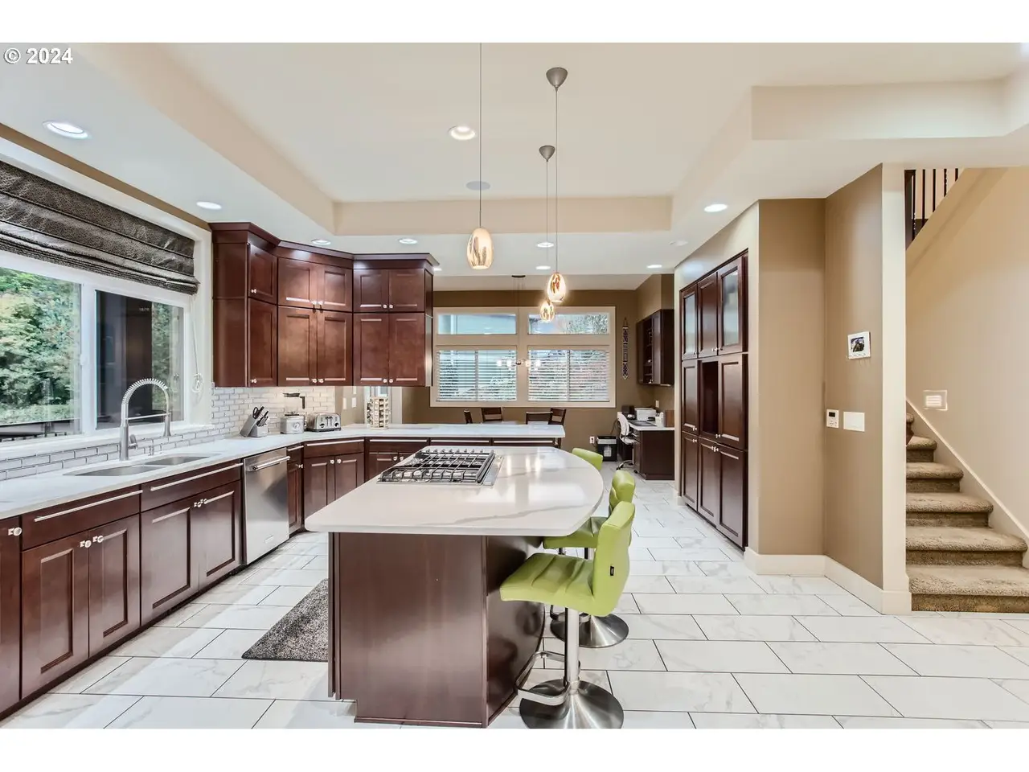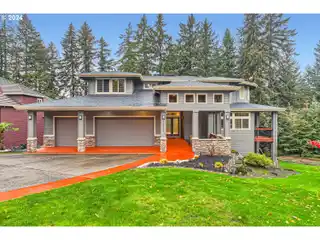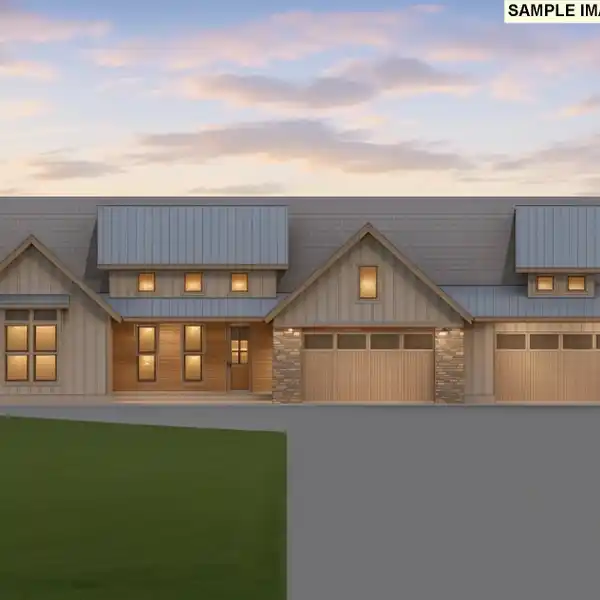Stunning Custom Built High End Home
13829 Southeast Claremont Street, Happy Valley, Oregon, 97086, USA
Listed by: Juan Gutierrez | John L. Scott Real Estate
Backs to private green space with valley views! Stunning custom built high end home in prestigious Claremont neighborhood!. Covered porch and entryway! 5 bedroom + office + 2 great rooms + media/theater room + steam room, Huge great room with 2 story wall of windows with beautiful views, gas fireplace, tons of built-ins leading to a 10 x 40 deck. Newly renovated gorgeous Island bar kitchen with stainless appliances and Dacor built-in refrigerator, quartz counters, big pantry and large nook area with 7 x 23 deck. Formal dining room with coffered ceilings and hardwood floors, family room with gas fireplace, built-ins leading to 15 x 47 deck. Primary suite with sitting area, deck, luxurious bathroom with huge walk-in tile shower, double sinks, heated tile floors and walk-in closet. Wine cellar. Second and third bedroom with shared Jack & Jill bathroom. Office on main level. Theater room with overhead projector and all sound equipment its included. Sound system throughout the home. 15 x 18 covered front porch with high ceilings. 15,700 Square foot lot! Cut-de-sac location. Central air. Neighborhood with walking paths. Click on the 3D tour! Love will home this home and everything it has to offer.
Highlights:
Private green space with valley views
Custom-built with upscale finishes
Two-story wall of windows with stunning views
Listed by Juan Gutierrez | John L. Scott Real Estate
Highlights:
Private green space with valley views
Custom-built with upscale finishes
Two-story wall of windows with stunning views
Newly renovated island bar kitchen
Primary suite with deck and luxurious bathroom
Wine cellar
Theater room with projector included
Sound system throughout the home
Covered porch and multiple decks
Cul-de-sac location



