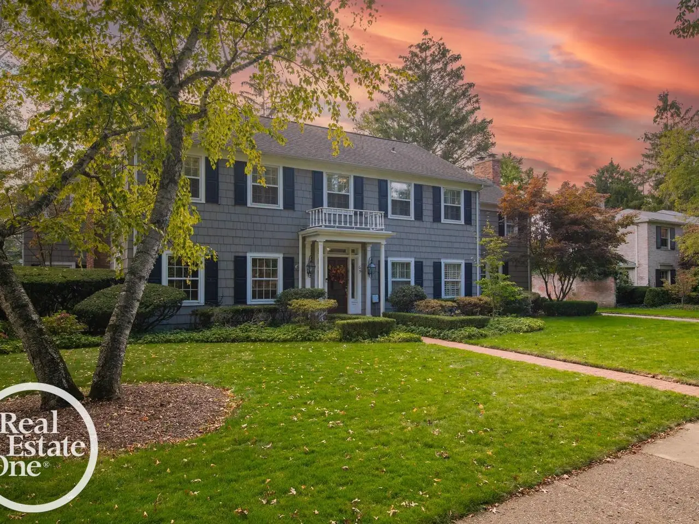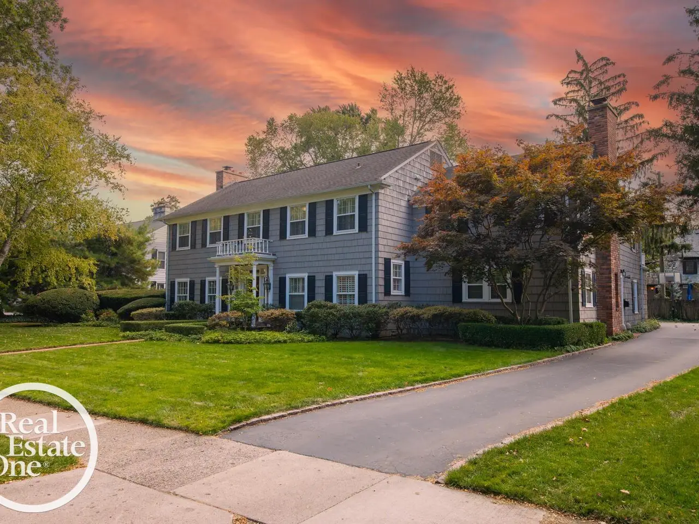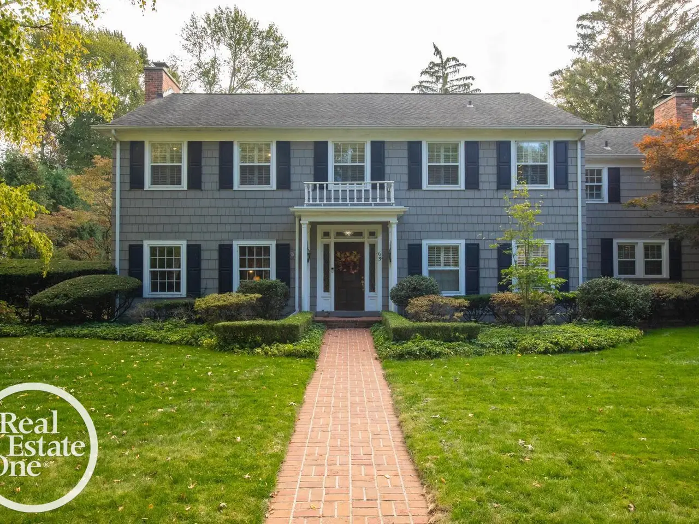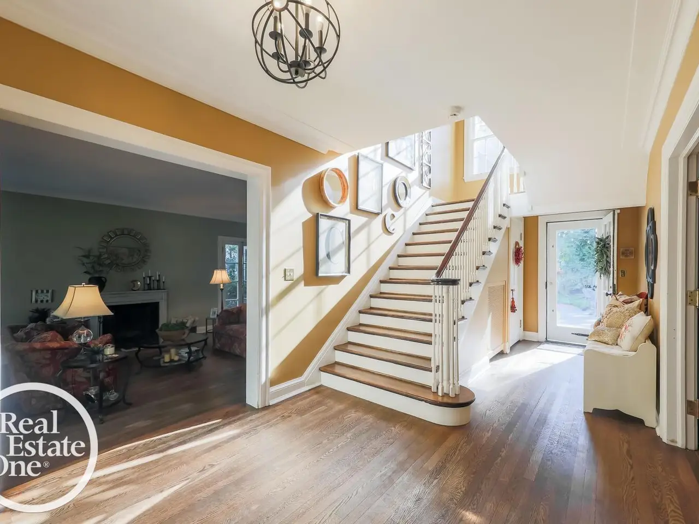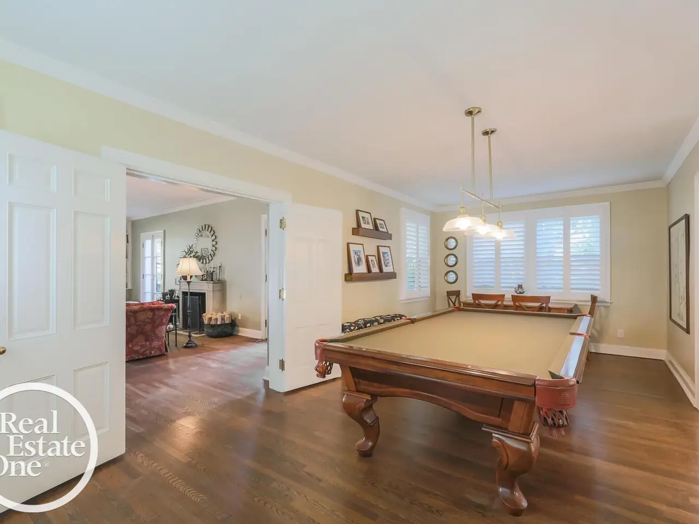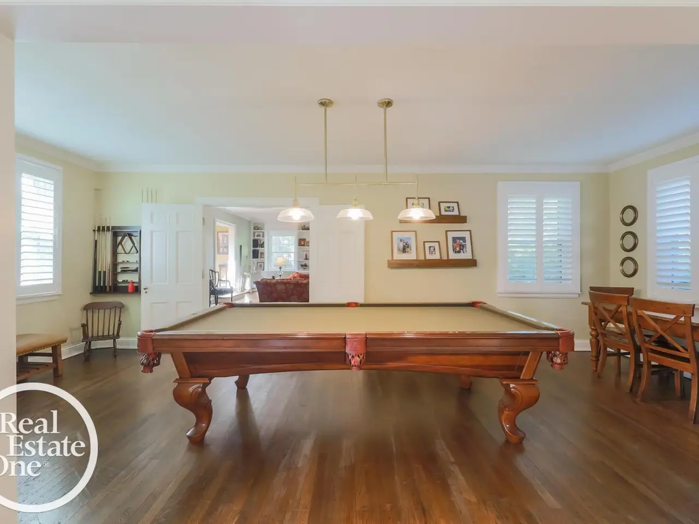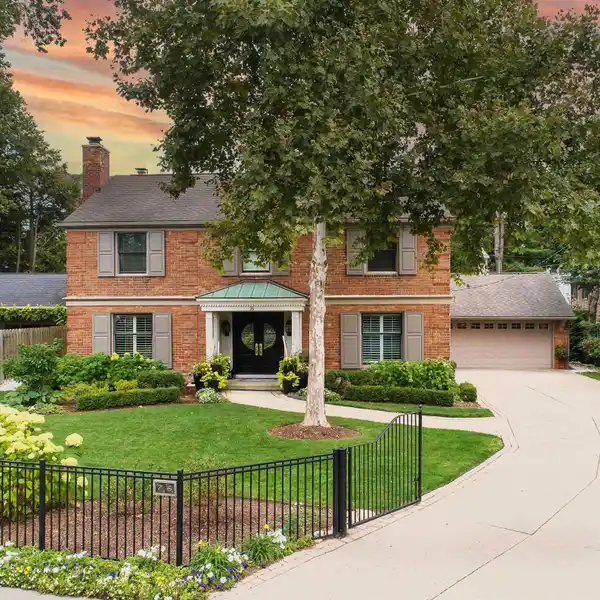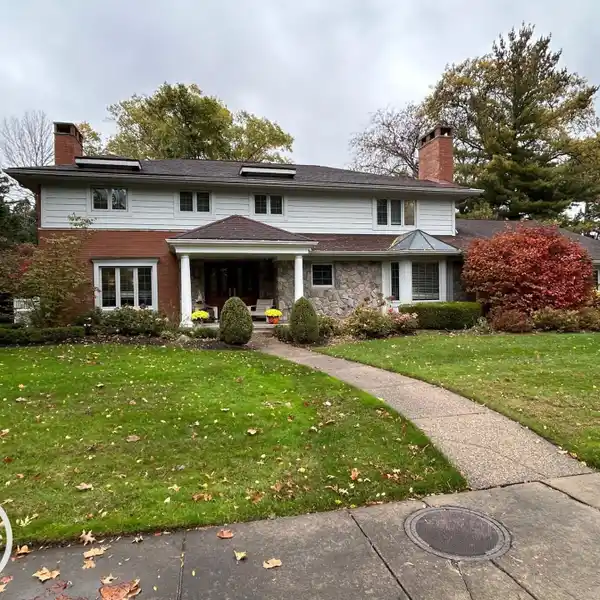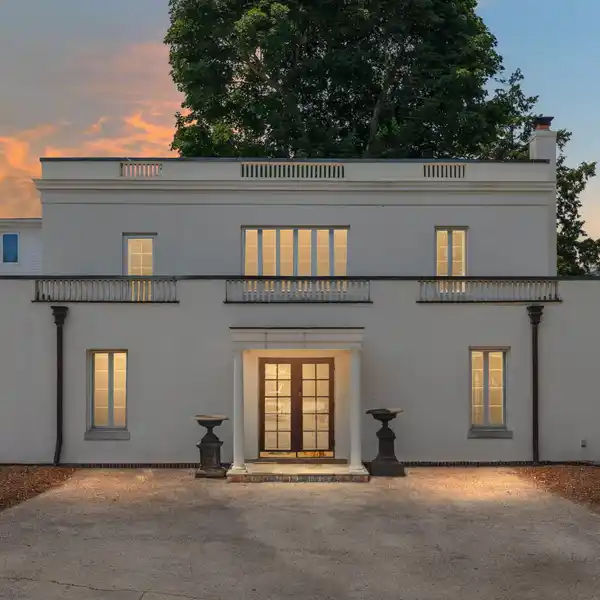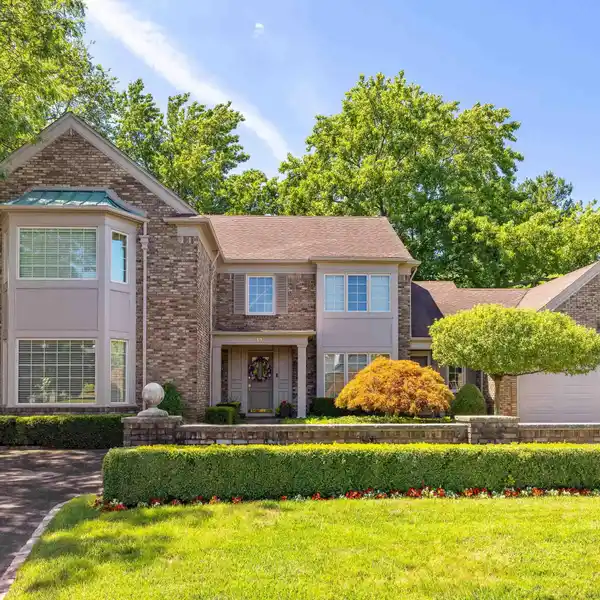Grand Colonial with Primary Suite & Office in Prime Farms Location
69 Touraine Road, Grosse Pointe Farms, Michigan, 48236, USA
Listed by: Lisa Reichert Adams | Real Estate One
Welcome to this coveted Farms neighborhood! A grand colonial home combining timeless elegance with modern upgrades. The residence offers 6 bedrooms, 4 full baths and over the top details with 3 ensuite bedroom/bathrooms. Large kitchen with white cabinetry, granite counters, an island, new appliances and new faucet. Adjacent custom cabinets serve as an integrated pantry. Gorgeous butlers pantry featuring glass front cabinets, sink and faucet-Ideal for staging, storage and entertainment. Light filled dining room enhanced with a bay of doors opening to backyard. Spacious living room grounded by built-ins, natural fireplace and moldings. First floor office for work at home flexibility. The family room features 9ft ceilings and is surrounded by floor-to-ceiling doors leading to bluestone patio and manicured yard with new sod. Expansive primary suite with private bath, dedicated dressing room and its own second floor office. Second floor laundry, two new furnaces, tear off garage roof, new gutters, exterior recently painted, plantation shutters, updated windows in some places and new lighting. Location Location Location nestled in the heart of the Farms. Full list of features in Documents.
Highlights:
Custom white cabinetry
Granite countertops
Bay doors opening to backyard
Listed by Lisa Reichert Adams | Real Estate One
Highlights:
Custom white cabinetry
Granite countertops
Bay doors opening to backyard
Natural fireplace with moldings
Bluestone patio
Expansive primary suite
Dedicated dressing room
Second-floor office
Plantation shutters
Updated windows
