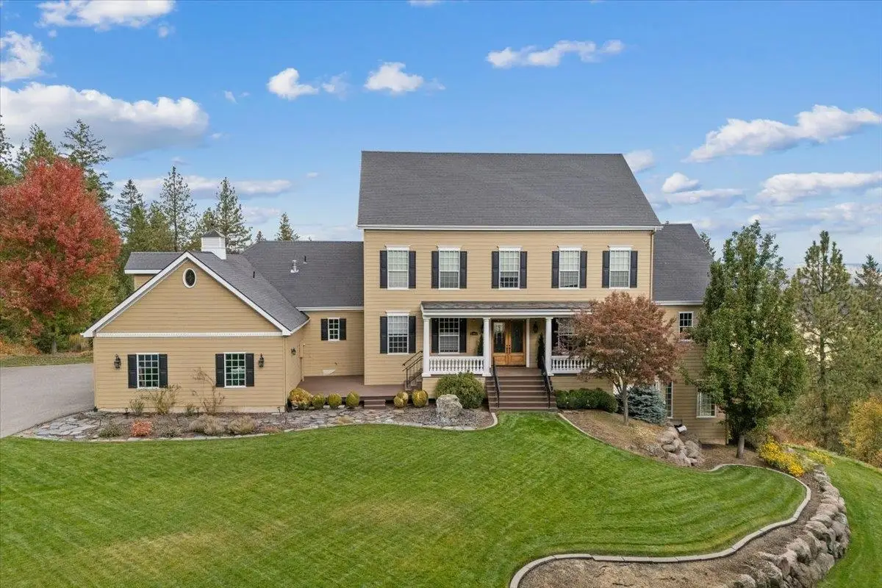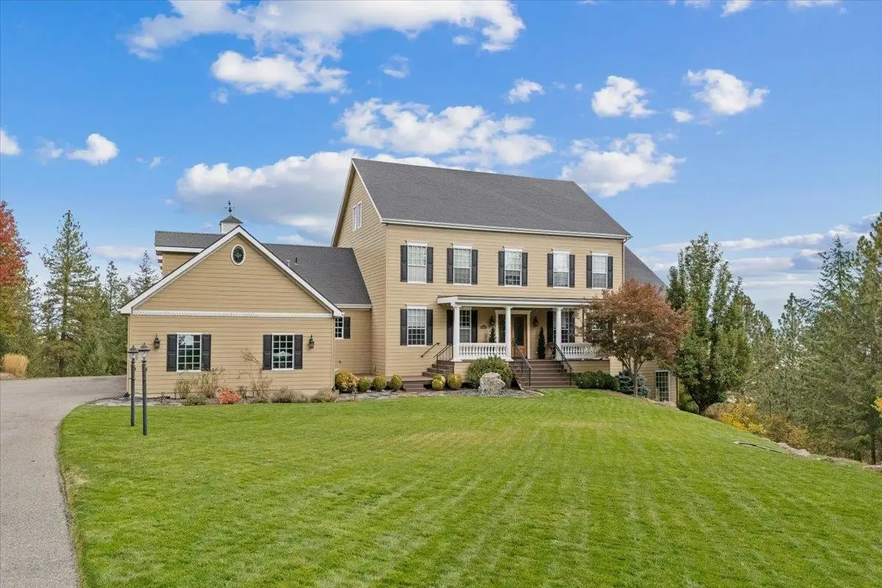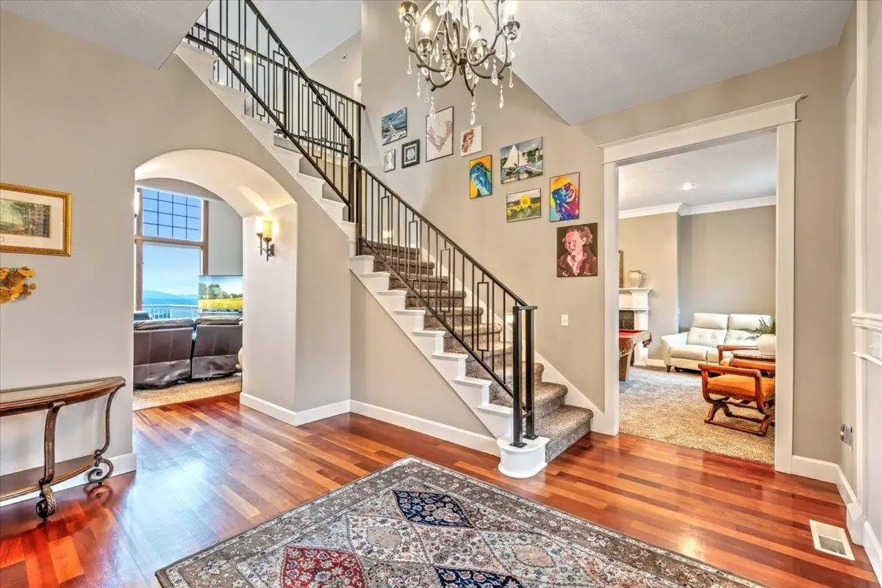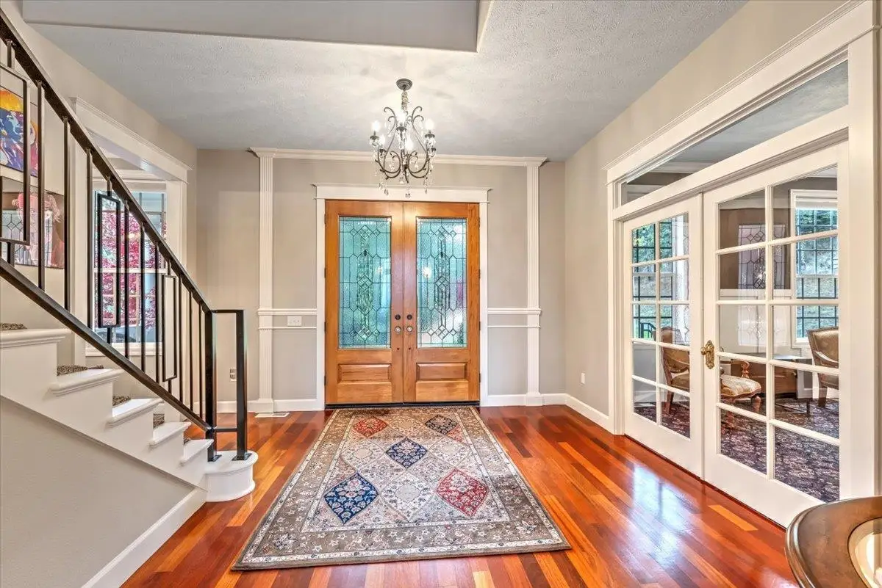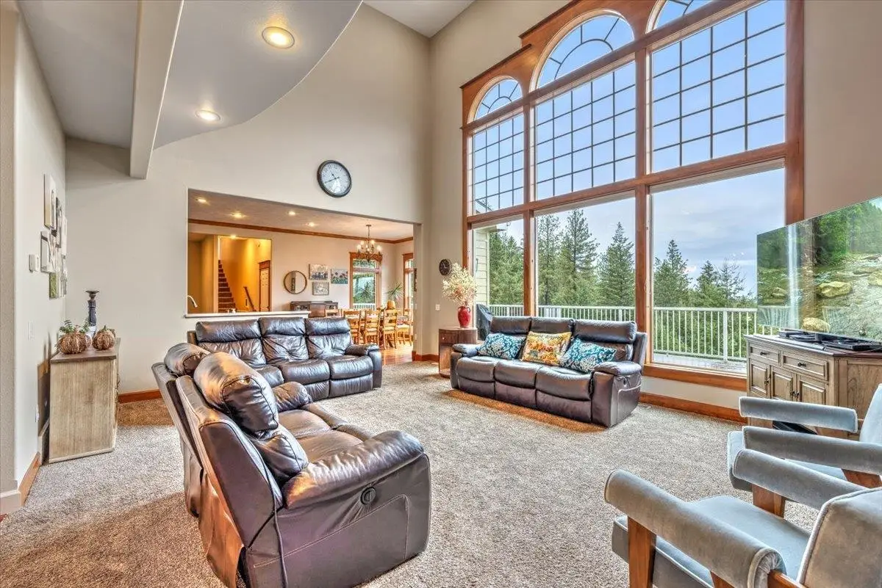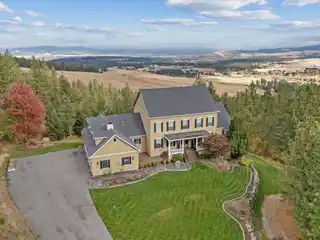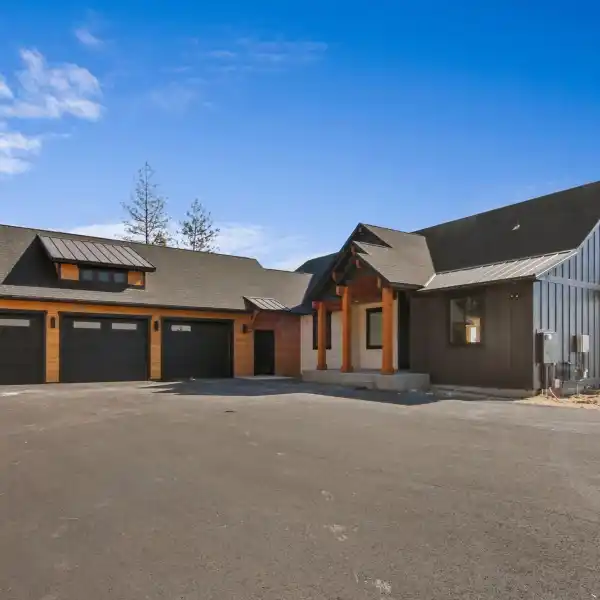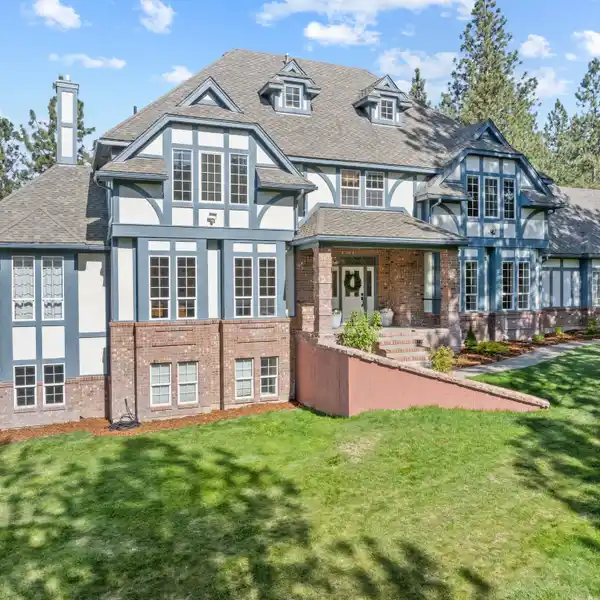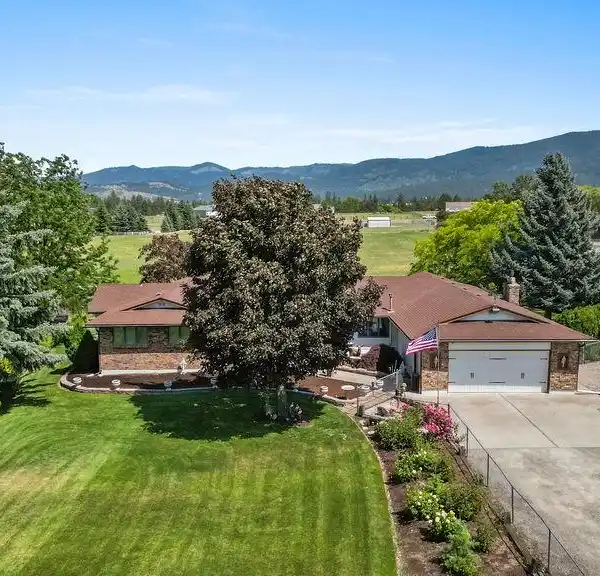Remarkable 13.6-acre Estate
6808 East Jackson Ridge Lane, Greenacres, Washington, 99016, USA
Listed by: Pam Fredrick | John L. Scott Real Estate
Nestled atop a picturesque hill in the heart of Spokane Valley lies a remarkable estate situated on 13.63 acres of pure tranquility & breathtaking views! Indulge in the splendor of this magnificent traditional home, an architectural masterpiece boasting over 10,000 sq.ft. which includes an indoor BASKETBALL COURT/SPORTS COURT, soaring ceilings, large view windows, gorgeous hardwoods and renovations in 2020 to include: flooring, lighting, interior paint, exterior paint, new decking, kitchen & bathrooms. This Estate offers a blend of luxury & comfort, adorning a total of 7 bedrooms, two master suites (one on main level and one upstairs), 6 bathrooms, formal-living & dining rooms and a great room that opens to the Chefs kitchen. The beautiful kitchen features hardwood flooring, custom cabinetry, quartz countertops, state of the art appliances & an expansive pantry. Main floor master suite boasts an expansive tile shower, soaking tub, new tile flooring & large walk in closet. The oversized garage is 1,274 sq.ft.
Highlights:
Indoor basketball court
Soaring ceilings
Large view windows
Listed by Pam Fredrick | John L. Scott Real Estate
Highlights:
Indoor basketball court
Soaring ceilings
Large view windows
Custom cabinetry
Chef's kitchen
Two master suites
Expansive pantry
State-of-the-art appliances
Hardwood flooring
Renovated in 2020

