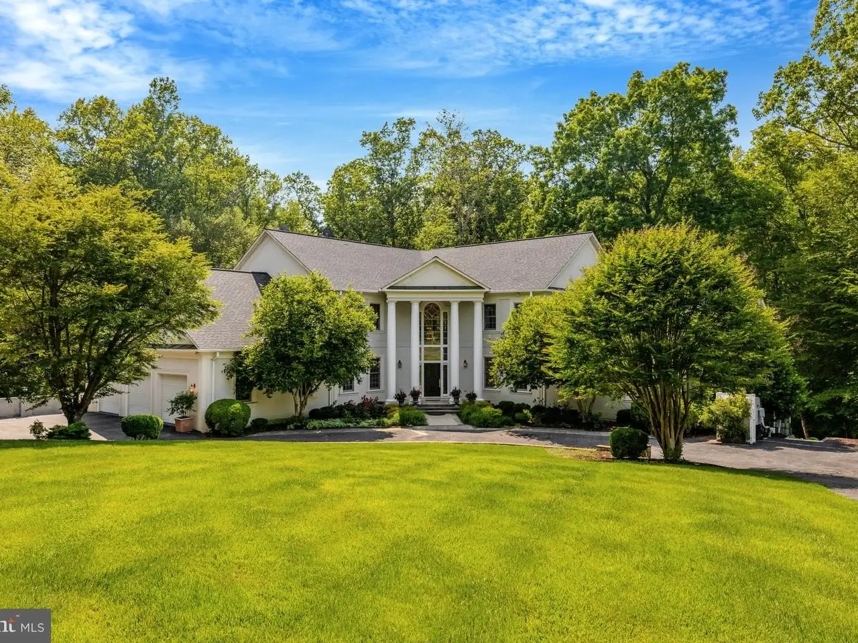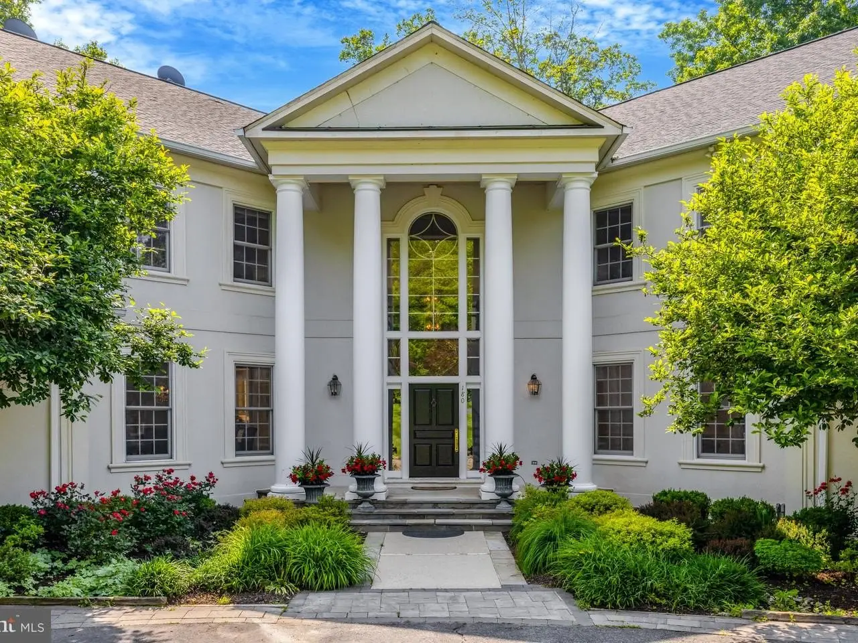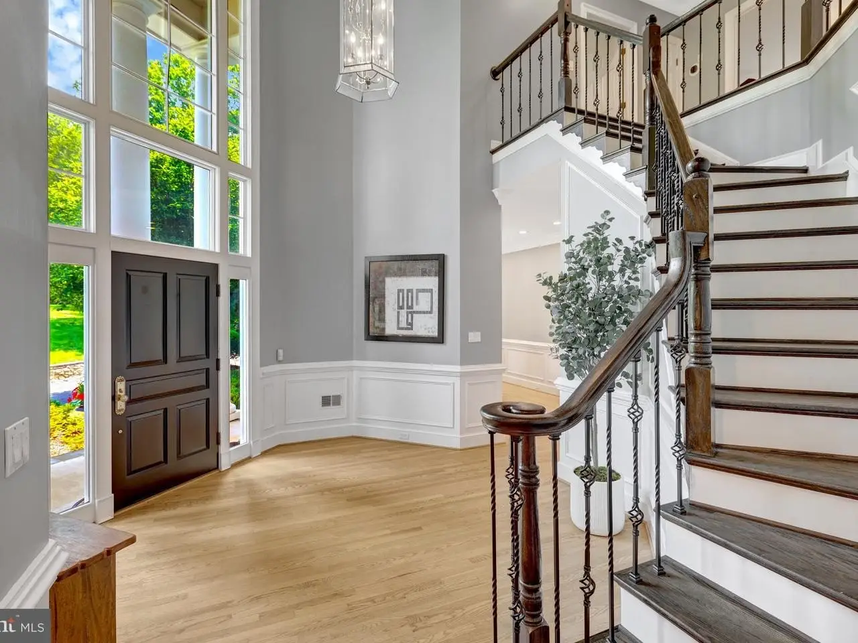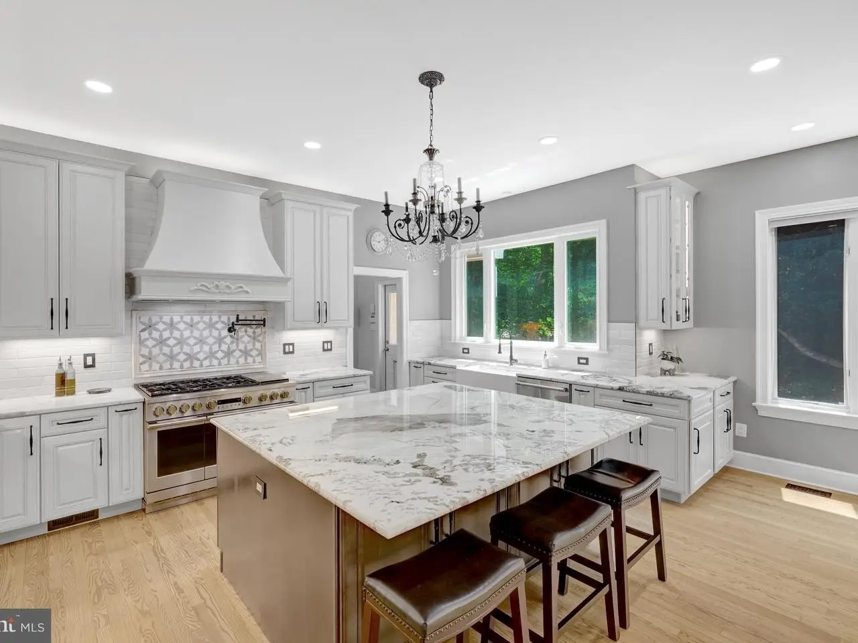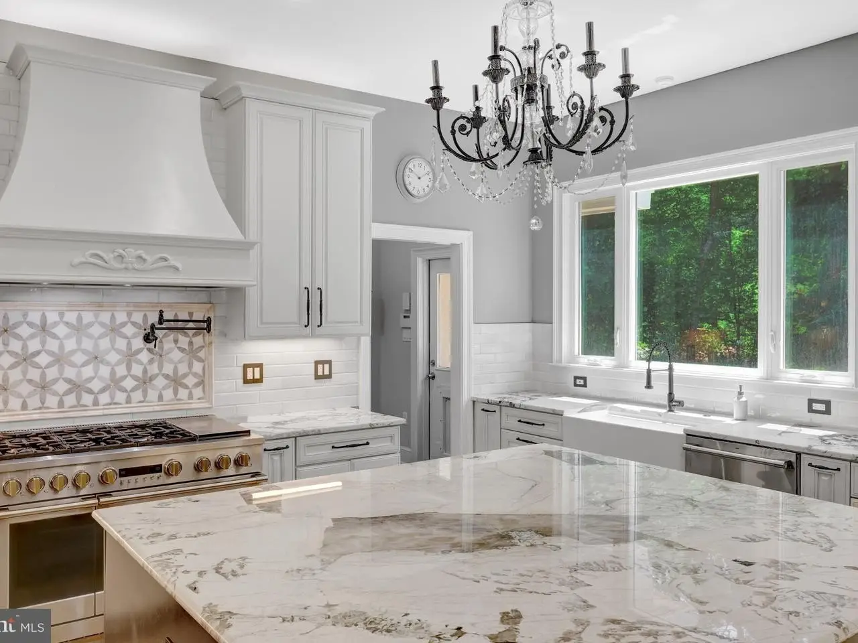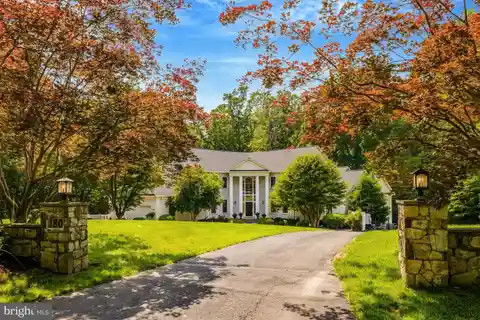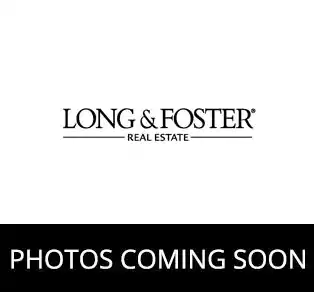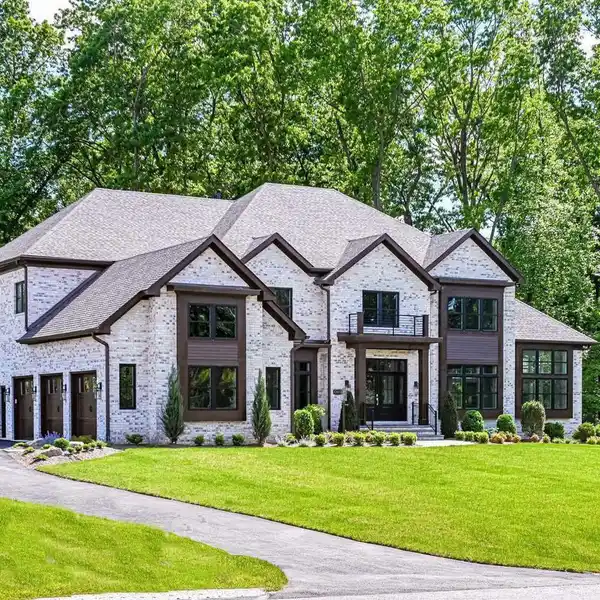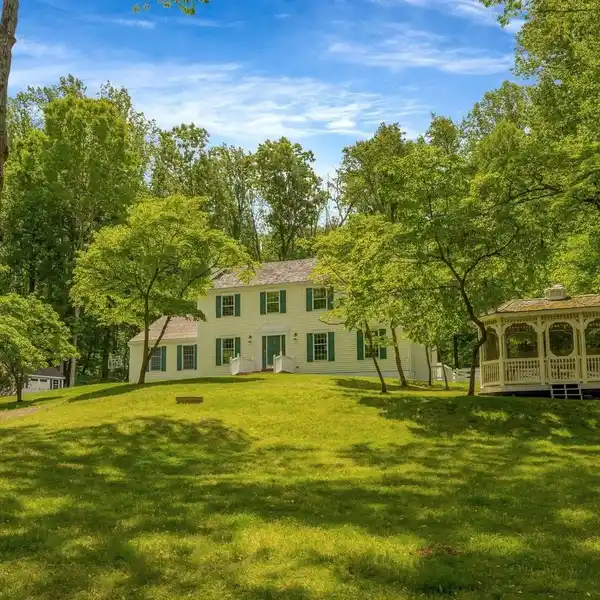Residential
180 River Park Drive, Great Falls, Virginia, 22066, USA
USD $2,745,000
Welcome to this unique V-shaped residence, framed by four stately columns and a soaring artistic Palladian window. This distinguished home, offering 9 bedrooms and 8 ½ baths and providing over 9,000 sq ft of living space, is located in one of the most desired and lovely neighborhoods on the east side of Great Falls; the proximity to the village center, Riverbend Country Club, and the national and regional parks can't be beat. An elegant octagonal foyer sets the tone for the home's refined and thoughtful design. The main level features beautifully refinished hardwood floors and flows seamlessly into a remodeled gourmet kitchen and a dramatic two-story family room, which is framed above by a striking gallery-style promenade. Expansive picture windows throughout flood the home with natural light and offer sweeping views of the surrounding woodlands. The main level also hosts the spacious owner's suite-a true retreat-featuring a recently renovated bathroom with luxurious, spa-quality finishes. Upstairs, you'll find four generously sized ensuite bedrooms, each offering comfort and privacy. The fully finished lower level adds even more versatility, with four additional bedrooms, a full kitchen, and ample space for guests, multi-generational living, or extended entertaining. Outdoors, a private path winds through the backyard, providing direct access to the scenic Potomac River-a rare and coveted amenity.

