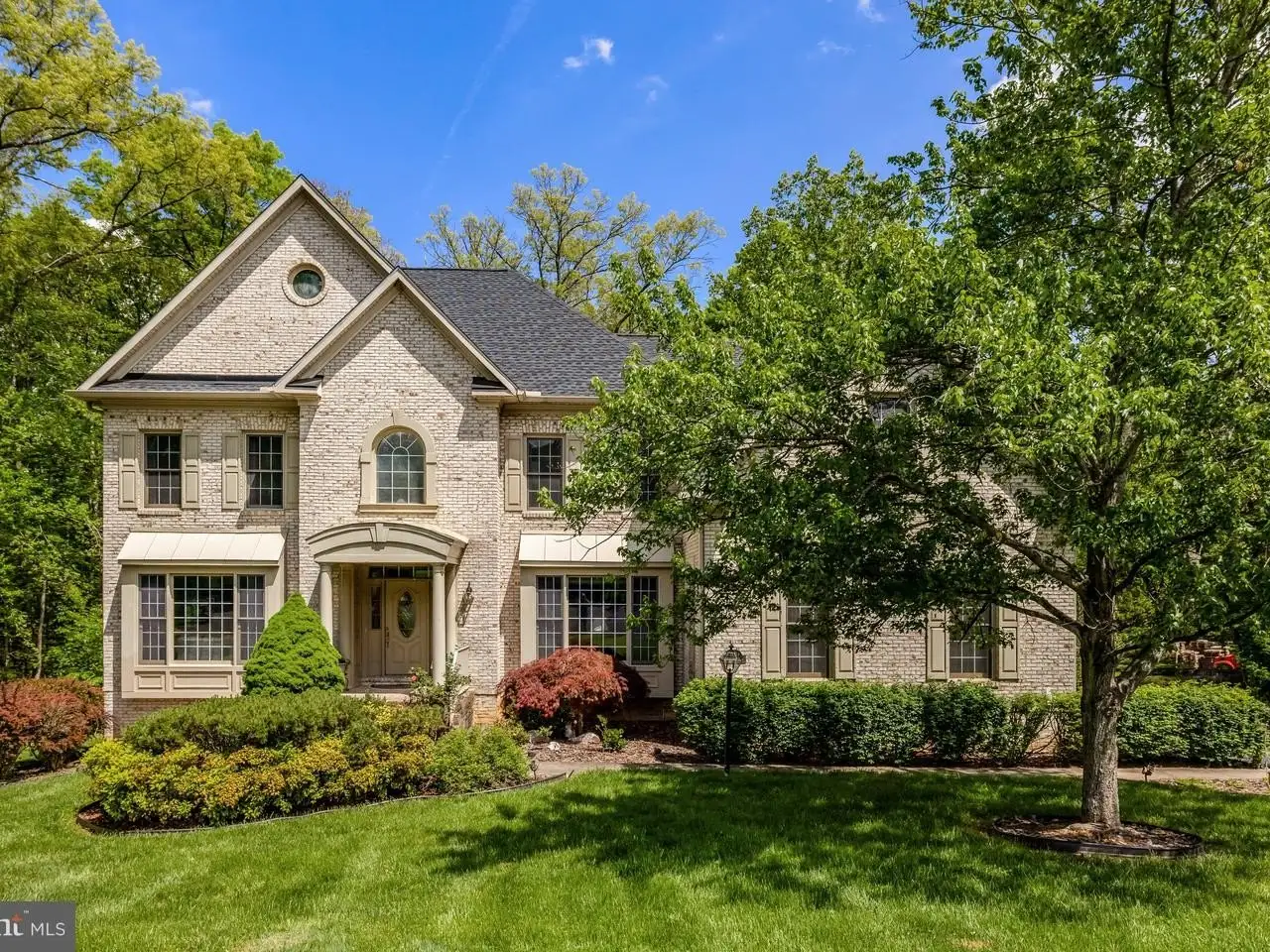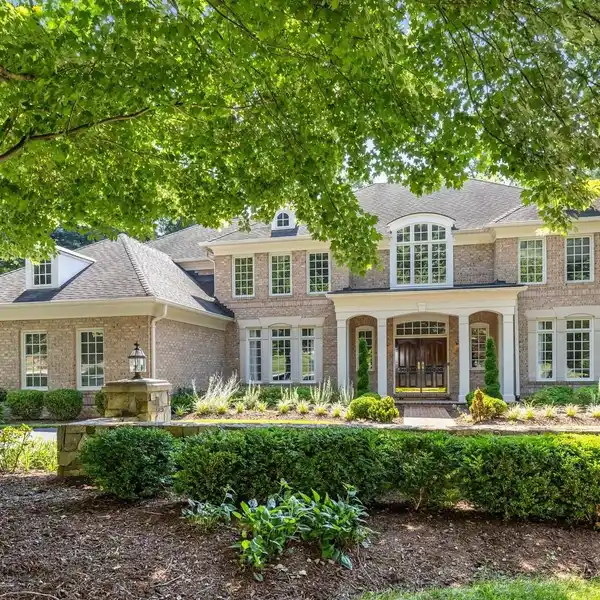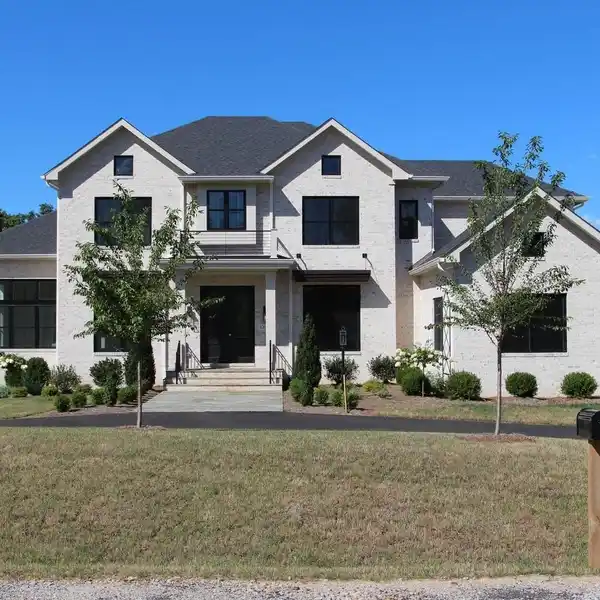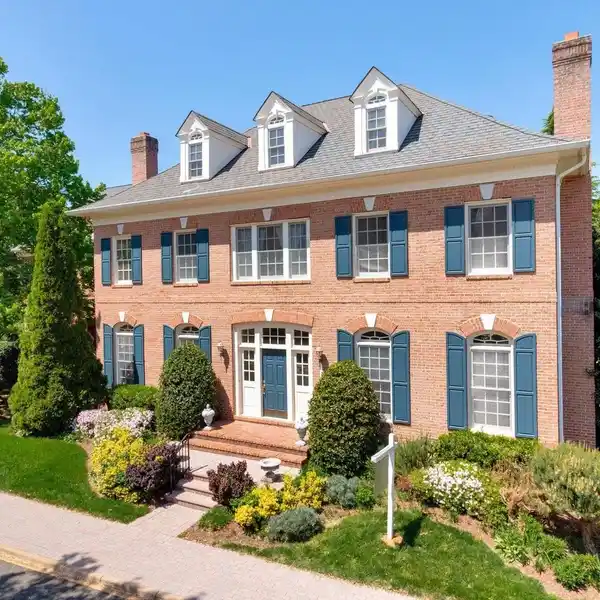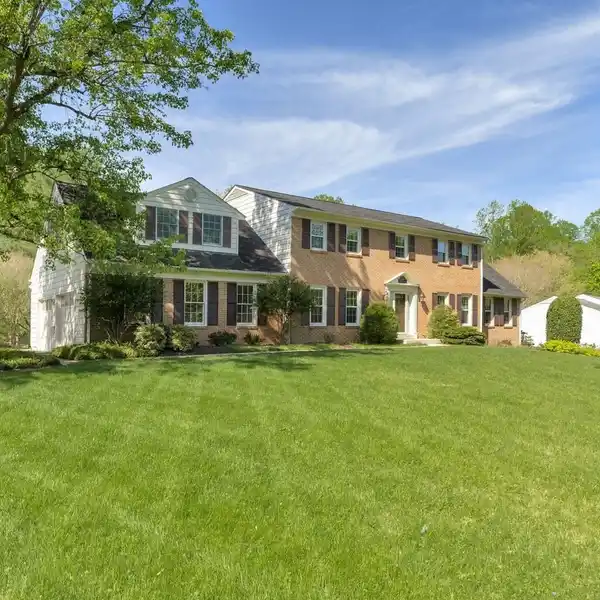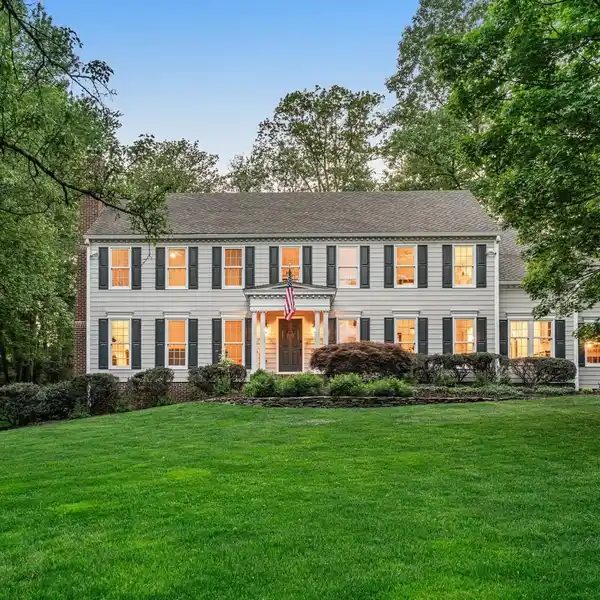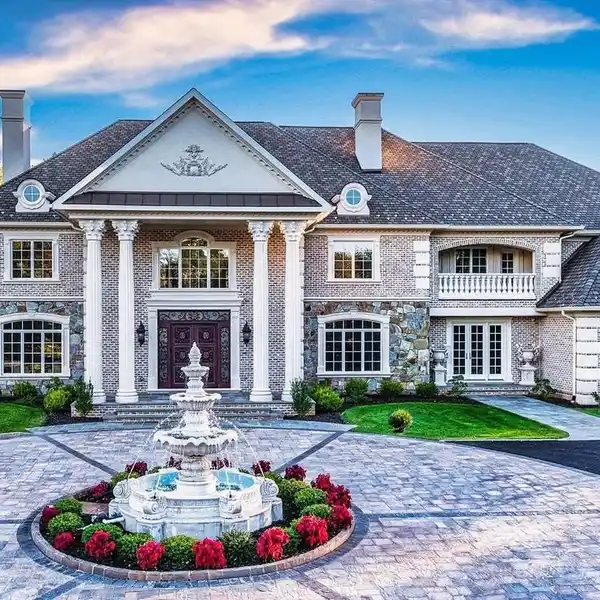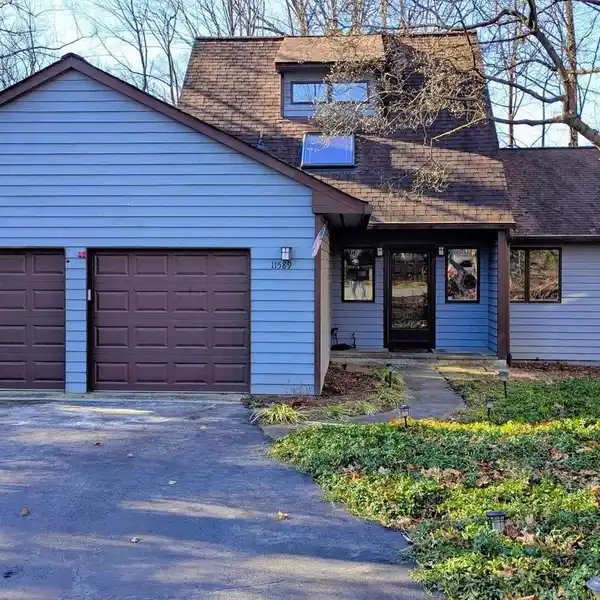Stately Colonial in Private Cul-de-sac
Stately three-sided-brick colonial situated on a one-acre lot in a quiet cul-de-sac. A grand foyer welcomes you, showcasing detailed woodwork and character throughout. Hardwood and ceramic tile flooring add timeless appeal across the main level. The generous living room flows into a formal dining room-perfect for entertaining. A private office with French doors provides a quiet, dedicated workspace. The heart of the home is centered around the kitchen, sunroom and family room-all offering beautiful views of the wooded backyard and easy access to the rear deck. The sunroom, perched above the landscape, feels like a treehouse retreat with natural light and treetop views from every angle. In the adjacent family room, a cozy gas fireplace anchors the space, perfect for relaxing evenings or entertaining guests. Up the curved staircase, the upper level offers a luxurious and private retreat. The spacious owner's suite includes vaulted ceilings, a gas fireplace, two sitting areas, a dressing room with built-ins, two additional walk-in closets, and a large ensuite bath with dual vanities, a soaking tub, and a glass-enclosed shower. Additional bedrooms include one with a private ensuite bath and two others connected by a shared ""buddy"" bathroom. A three-car garage offers generous storage and parking. The unfinished walk-out lower-level features full-sized windows and nine foot ceilings-ready for you to transform into additional living space, a home gym, theater, or whatever suits your vision. Conveniently located near Route 7/Leesburg Pike, Reston Town Center, Reston Metro stations, and Tysons Corner.
