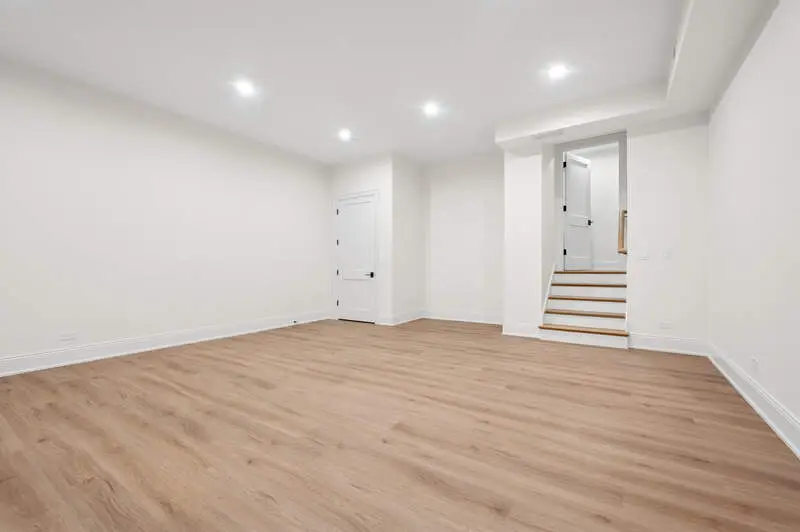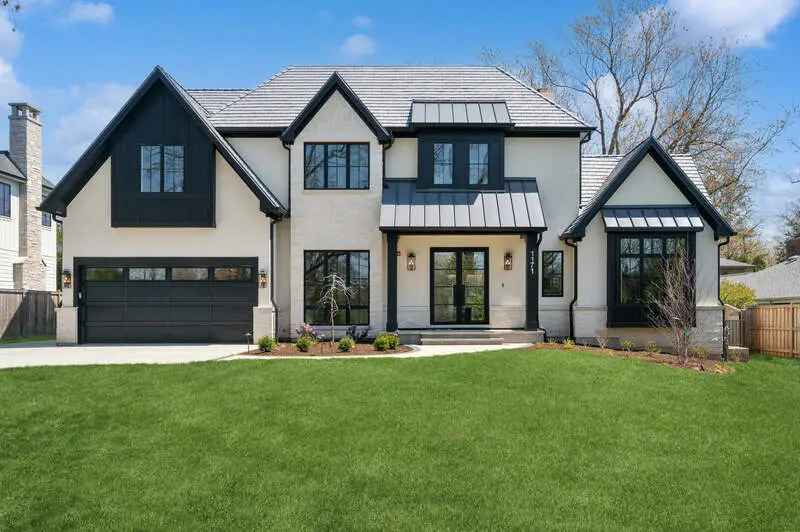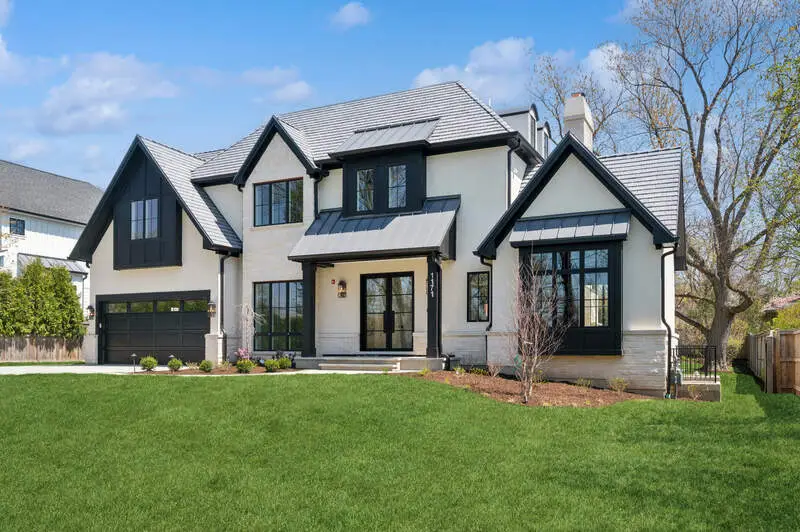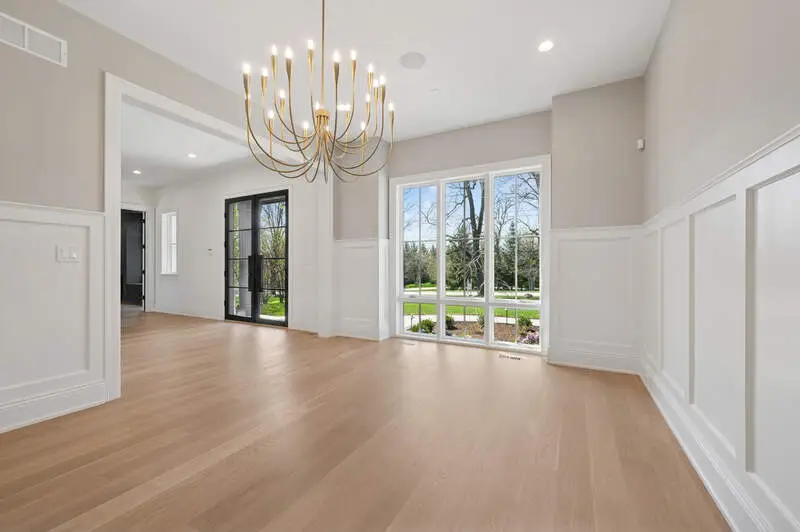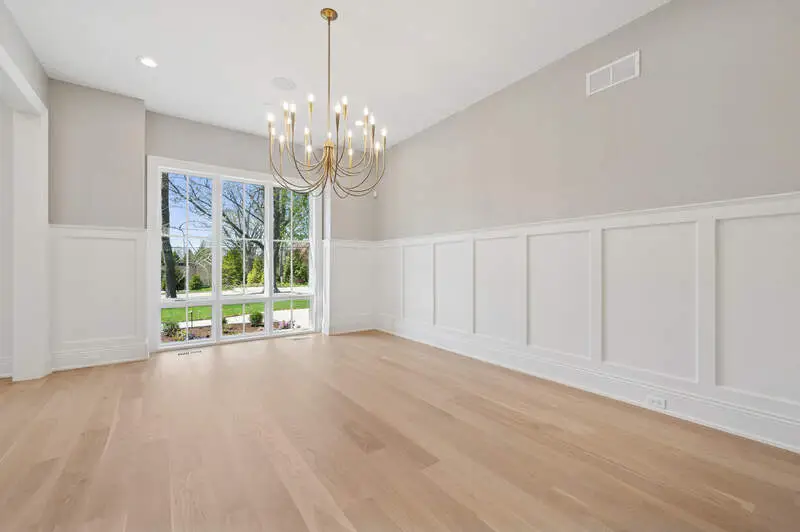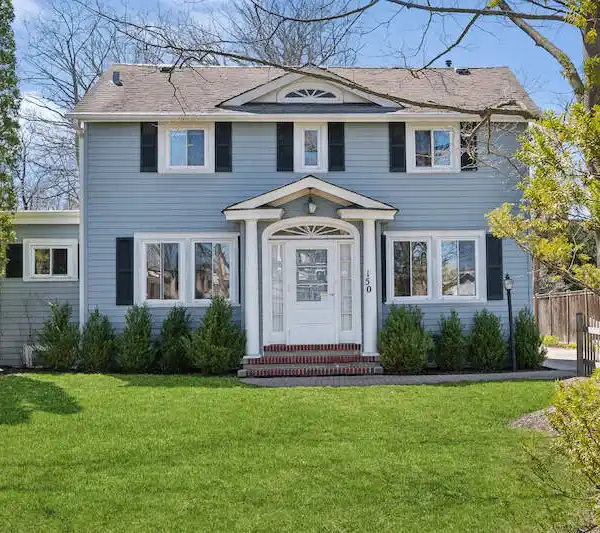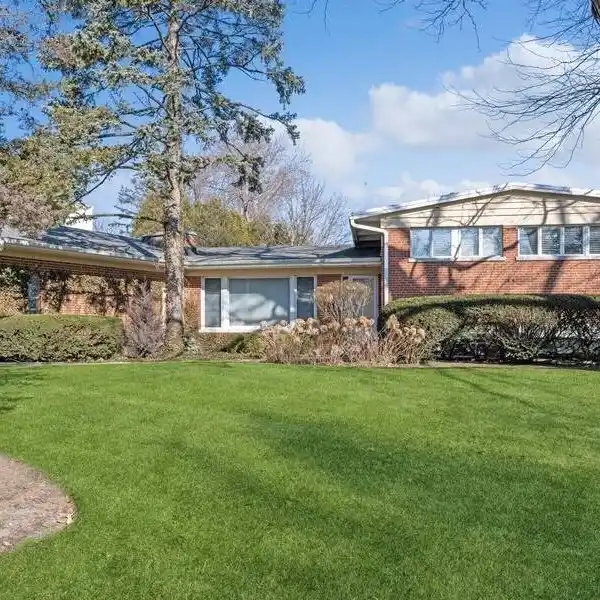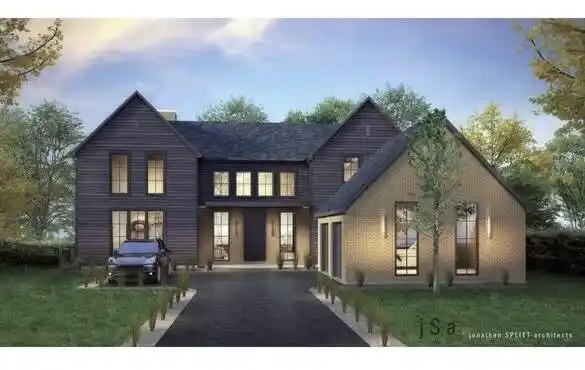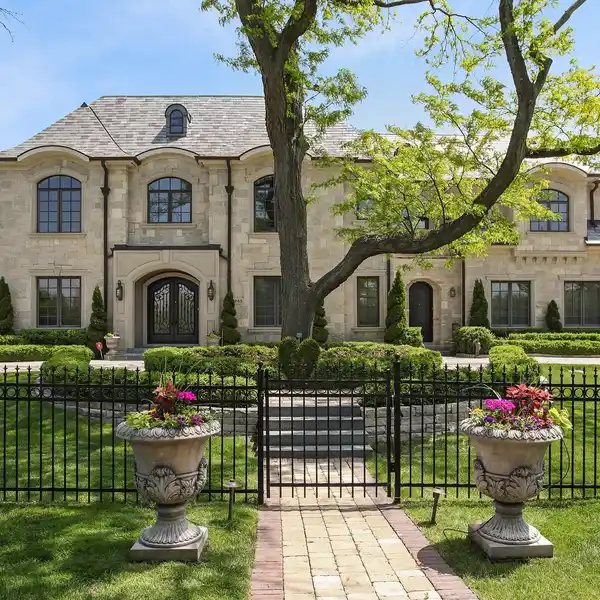New Construction Transitional Style Home
1171 Hohlfelder Road, Glencoe, Illinois, 60022, USA
Listed by: Susan J Maman | @properties Christie’s International Real Estate
Extraordinary new construction transitional style home with approximately 7600 sq ft of finished space situated on a wide .3 acre lot. Close to town, schools, parks, the bike bath, Ravinia, the Botanic Gardens with easy access to the highway. Custom cabinetry/built-ins, fine millwork, special architectural details, high ceilings, wide plank oak floors throughout, 2 large patios with an outdoor fireplace and a pergola. The house features 3 floors of living space in addition to an expansive fully finished lower level. The perfect layout provides all the spaces to meet today's buyers' desires and lifestyle. The spectacular, state-of-the-art eat-in kitchen straight out of architectural digest features top of the line appliances, an oversized island, side by side refrigerator/freezer and a walk-in pantry. Great for entertaining both inside and out. The kitchen is open to an extraordinary sized family room with a coffered ceiling, custom built-ins, a stone surround fireplace and sliding glass doors that lead to the fabulous patios and backyard. The butler's pantry with a wet bar is off the kitchen and leads to a spacious dining room. Working from home? You will be very comfortable in this strategically placed office with coffered ceilings and custom built-ins tucked far away from the heart of the home. A large mudroom off the 2 car attached garage (4 garage spaces total~2 attached and 2 detached) includes built-ins, cubbies, a closet, a sink and a powder room. A second guest powder room completes this level. The second floor features 4 bedrooms, all with their own bathrooms. Luxurious primary suite with a huge walk-in closet and a spa-like bathroom that includes separate vanities, natural stone, a stand alone tub, grand shower and heated floors. 3 additional spacious bedrooms, each with their own bathroom and a great laundry room with custom cabinetry and a sink complete the second floor. Amazing large finished bonus space on the 3rd floor - unusual to find. Fantastic flexible space could be used as another office, 3rd floor family room, teenage hang out area or a play room. Fully finished lower level includes heated floors, a large rec room with the 3rd fireplace, a huge gym (that could also be a media room), the 5th en suite bedroom, a temperature-controlled wine room, a wet bar and ample storage. Roof is DaVinci Slate. Heated Driveway. Loaded with luxurious features. Great opportunity, great location. READY FOR OCCUPANCY! Welcome to 1171 Hohlfelder Road. Welcome home.
Highlights:
Custom cabinetry
High ceilings
Wide plank oak floors
Listed by Susan J Maman | @properties Christie’s International Real Estate
Highlights:
Custom cabinetry
High ceilings
Wide plank oak floors
Outdoor fireplace
Stone surround fireplace
Spectacular eat-in kitchen
Coffered ceiling
Butler's pantry with wet bar
Luxurious primary suite
Heated floors
Temperature controlled wine room
