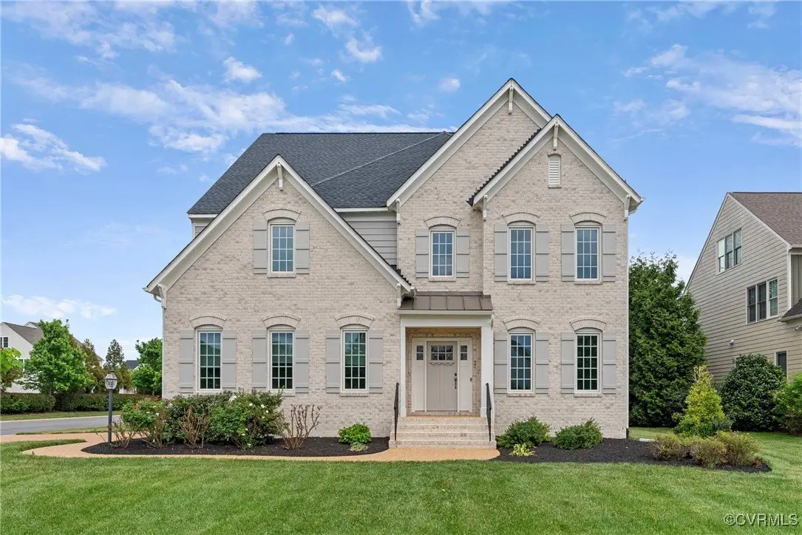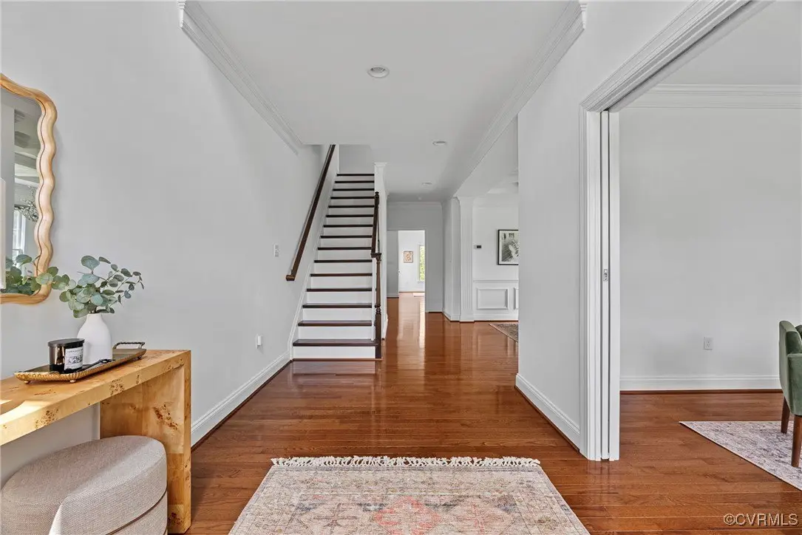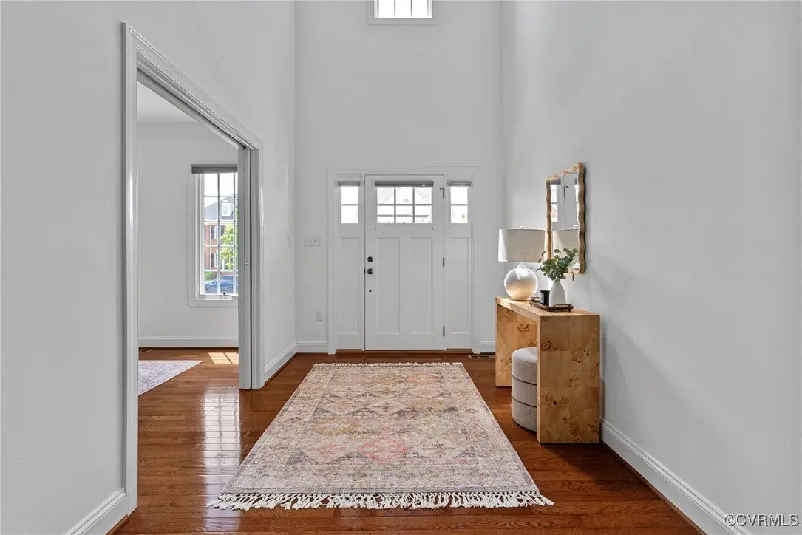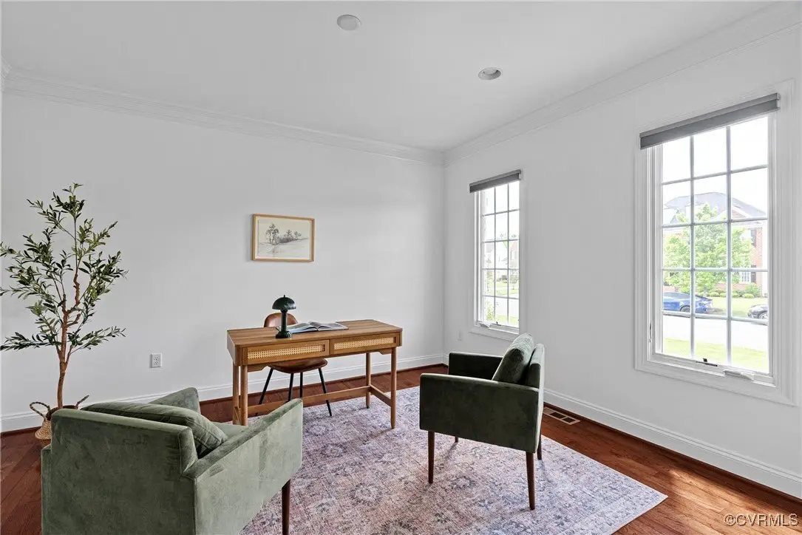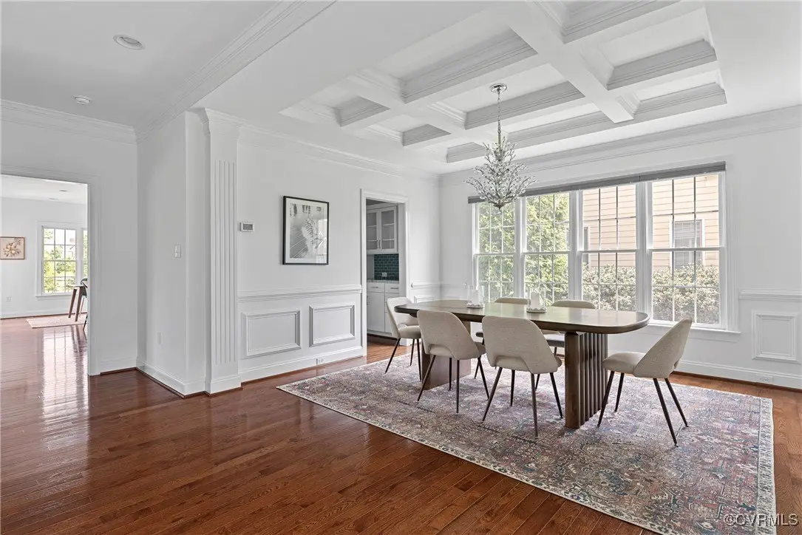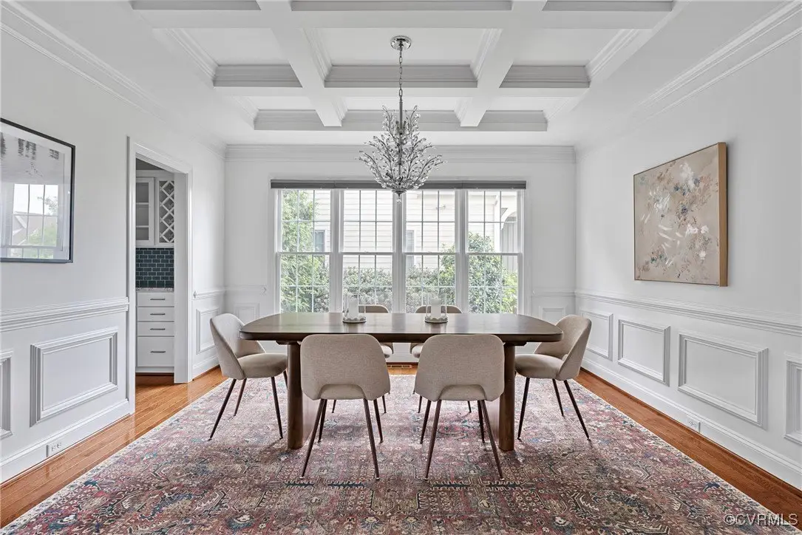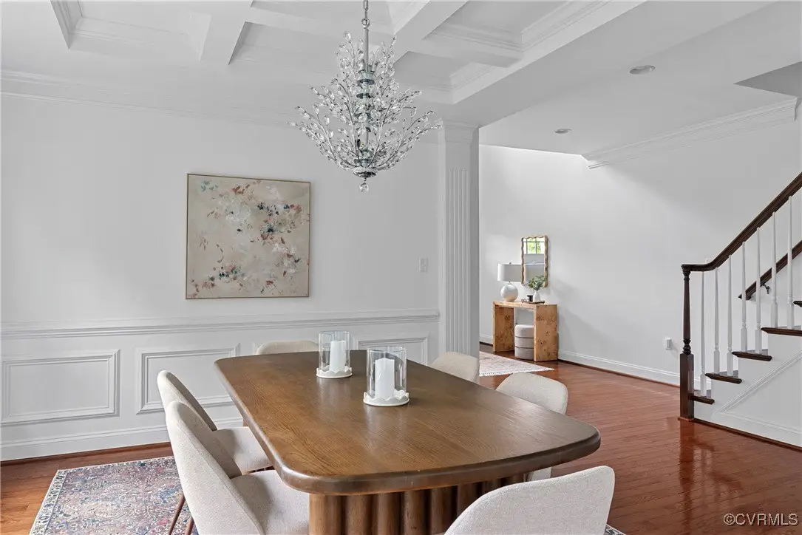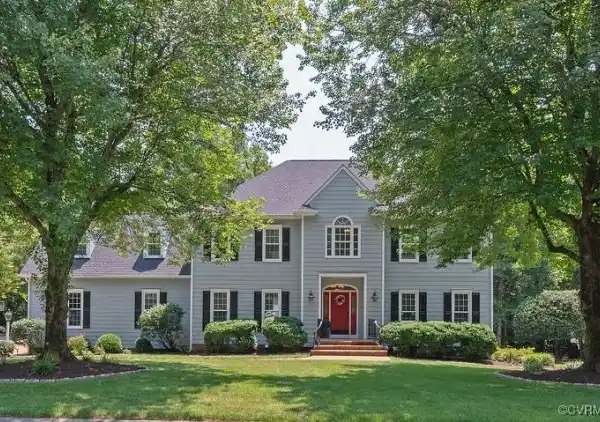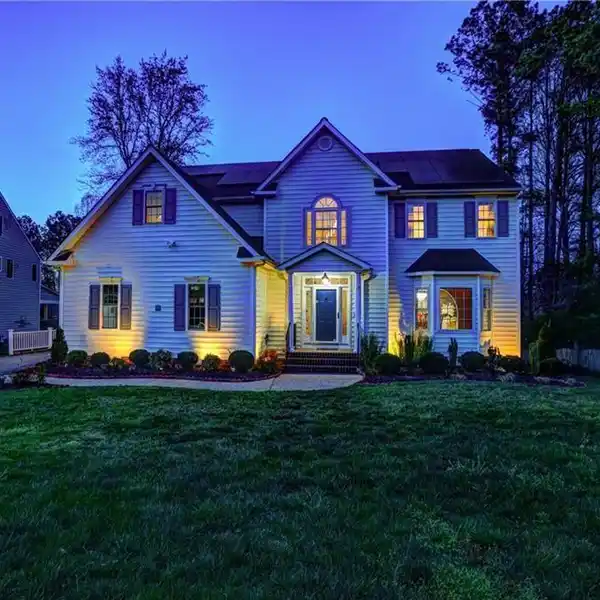Move-In Ready Gem with Designer Finishes
12401 Wyndham West Drive, Glen Allen, Virginia, 23059, USA
Listed by: Leland Klim | Long & Foster® Real Estate, Inc.
Welcome home to this stunning, nearly new property that effortlessly blends modern comfort with timeless elegance! Built just six years ago, this meticulously maintained home offers ample space and premium finishes throughout. Step inside to discover gleaming hardwood floors, coffered ceilings, and countless builder upgrades. The main level features a private study, a formal dining room perfect for entertaining, and a spacious family room that seamlessly connects to a bright white kitchen. This chef's dream kitchen boasts Wolf/SubZero/Bosch appliances, a center island, a bright breakfast nook and a large butler's pantry providing abundant storage and prep space. A convenient mudroom with a drop zone connects to the attached two-car garage and a full bath for added functionality. The second floor offers a versatile loft area, an expansive primary suite with a luxurious ensuite bath and a large walk-in closet, as well as two additional bedrooms with a shared Jack and Jill bath. A fourth bedroom on this level includes its own private ensuite bath, perfect for guests or family. The finished third floor adds even more living space, featuring a fifth bedroom and full bath along with a fantastic bonus room wired for a media or theater setup. Outdoor living shines with a fenced backyard complete with custom landscaping, creating a private oasis for relaxation or entertaining. Don't miss your chance to own this move-in-ready gem with space, style, and upgrades galore! Schedule your tour today and make this your dream home.
Highlights:
Hardwood floors
Coffered ceilings
Wolf/SubZero/Bosch appliances
Listed by Leland Klim | Long & Foster® Real Estate, Inc.
Highlights:
Hardwood floors
Coffered ceilings
Wolf/SubZero/Bosch appliances
Butler's pantry
Luxurious ensuite bath
Custom landscaping
