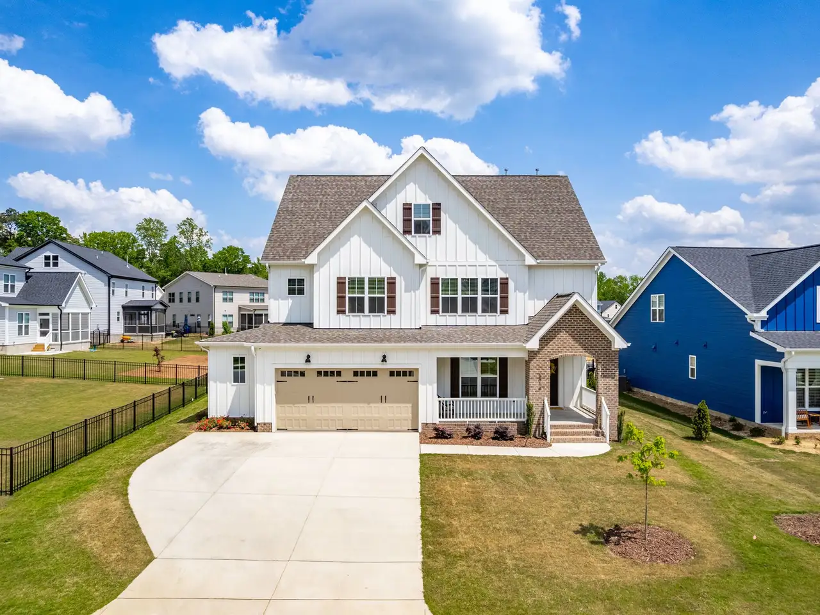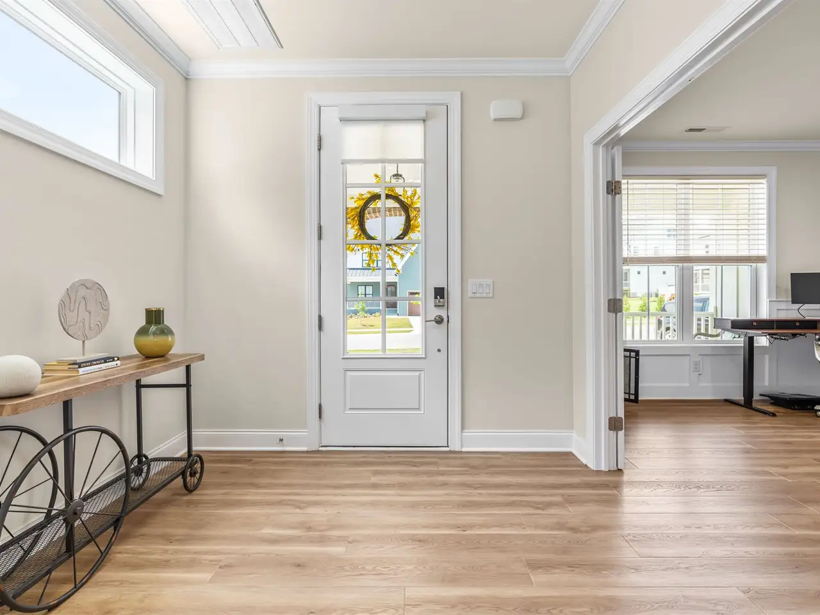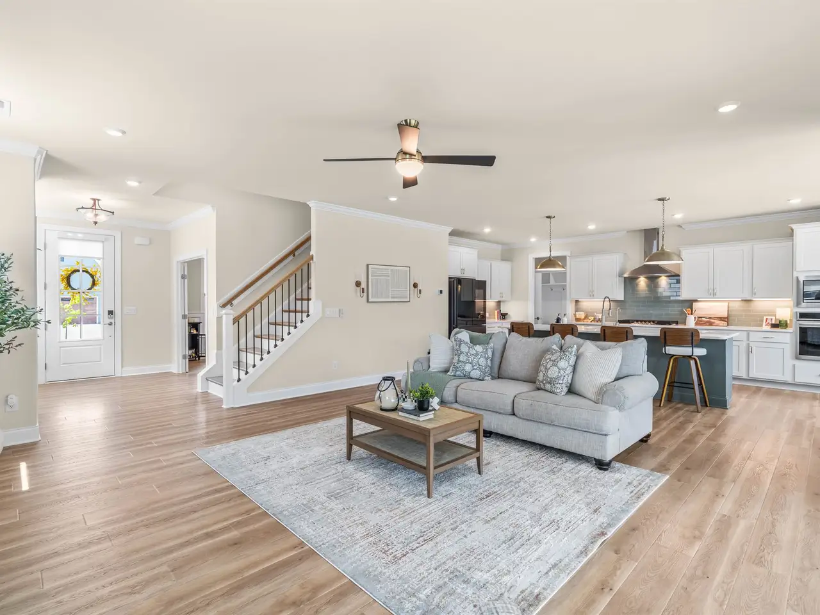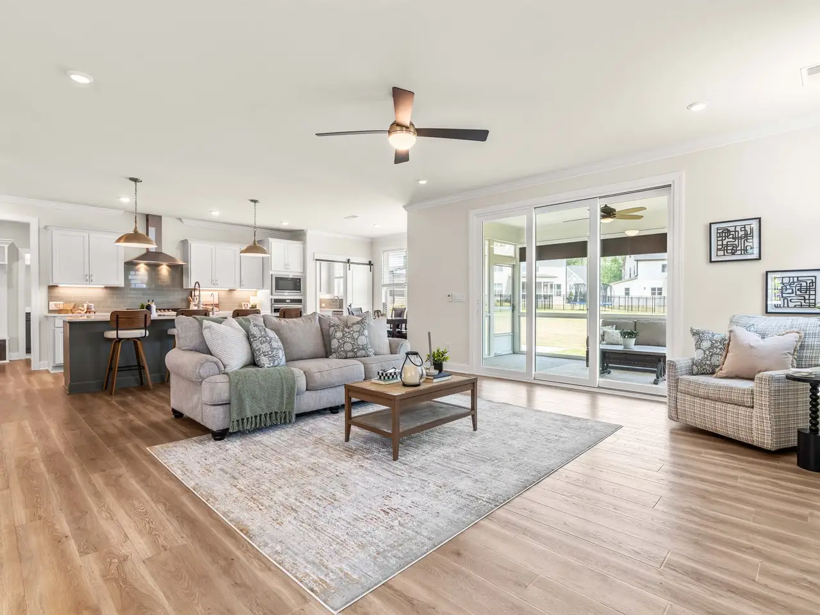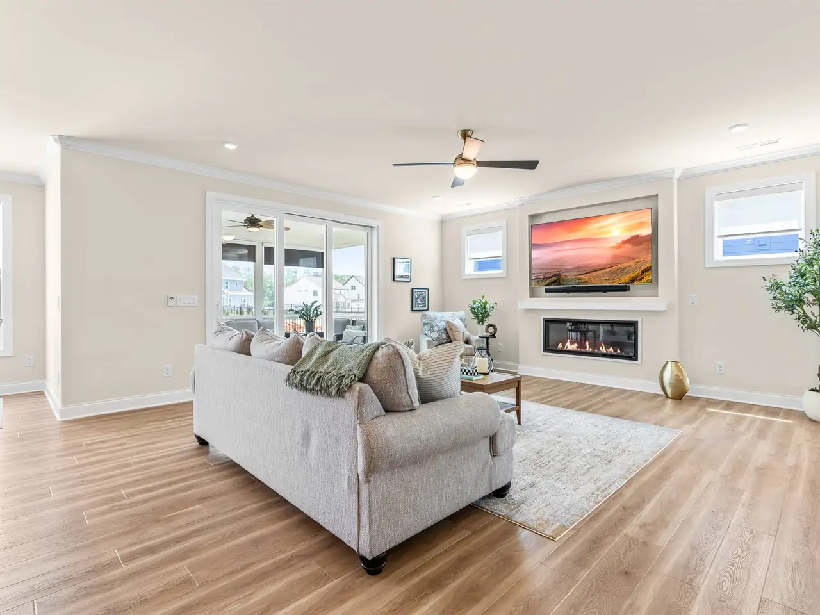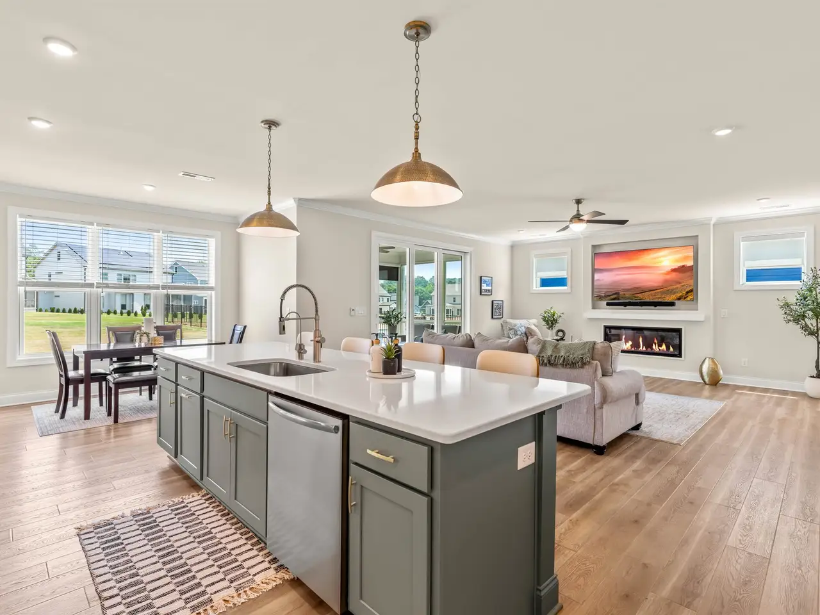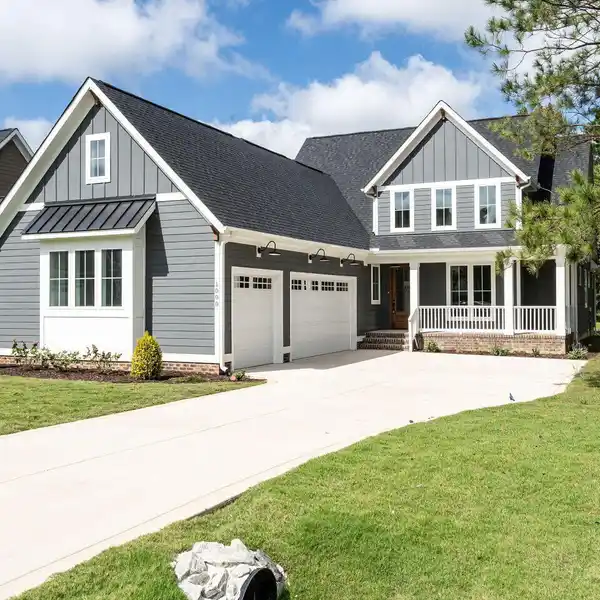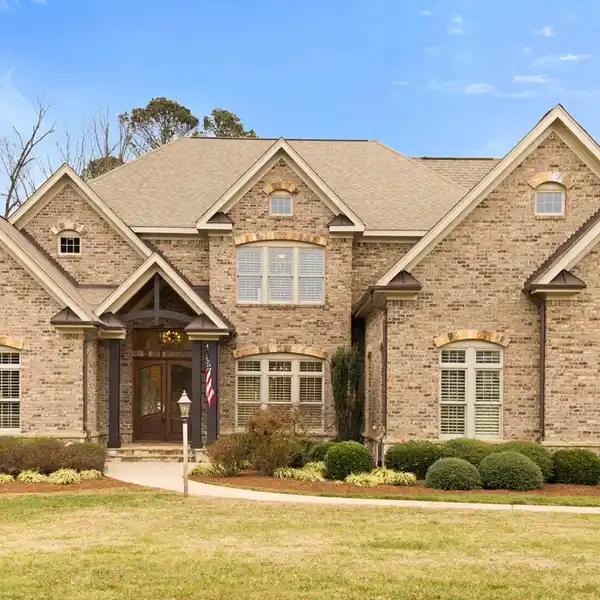Custom Built New Construction Home
This 2024 custom-built home by Massengill Design Build is new construction?without the wait, the dust, or the decision fatigue. Thoughtfully designed and upgraded with over $60K in after-closing touches, this home in coveted Forest Bluff Estates blends elevated design with everyday comfort.Built with 2x6 construction for added insulation and strength, the home offers light-filled spaces, custom trim, and a fireplace designed to make a statement without dominating the room. The chef's kitchen and hidden scullery include soft-close cabinetry, a second dishwasher, and prep sink?perfect for daily function or upscale entertaining.A main-floor guest suite, oversized bonus with dual workstation nook, and third-floor media room offer ideal flexibility for multigenerational living. The spa-like primary suite includes a massive linen closet, dual vanities, and a walk-in shower you'll actually look forward to.Outside, enjoy seamless indoor-outdoor living with a 3-panel sliding door to a screened porch and -30' patio (with gas line!), plus a fully sodded yard with space for a pool.Paid-off solar panels helped the seller achieve $0 electric bills, and features like whole-home blinds, reverse osmosis system, EV charger, tankless water heater, and walk-in attic are already done. Just move in and live.Located only 2.8 miles from the new Target and close to greenways, schools, and conveniences?this one truly checks every box.
Highlights:
- Fireplace designed as statement piece
- Chef's kitchen with hidden scullery
- Spa-like primary suite with walk-in shower
Highlights:
- Fireplace designed as statement piece
- Chef's kitchen with hidden scullery
- Spa-like primary suite with walk-in shower
- Main-floor guest suite
- Third-floor media room
- Seamless indoor-outdoor living
- Fully sodded yard with space for pool
- Paid-off solar panels
- Whole-home blinds
- EV charger
