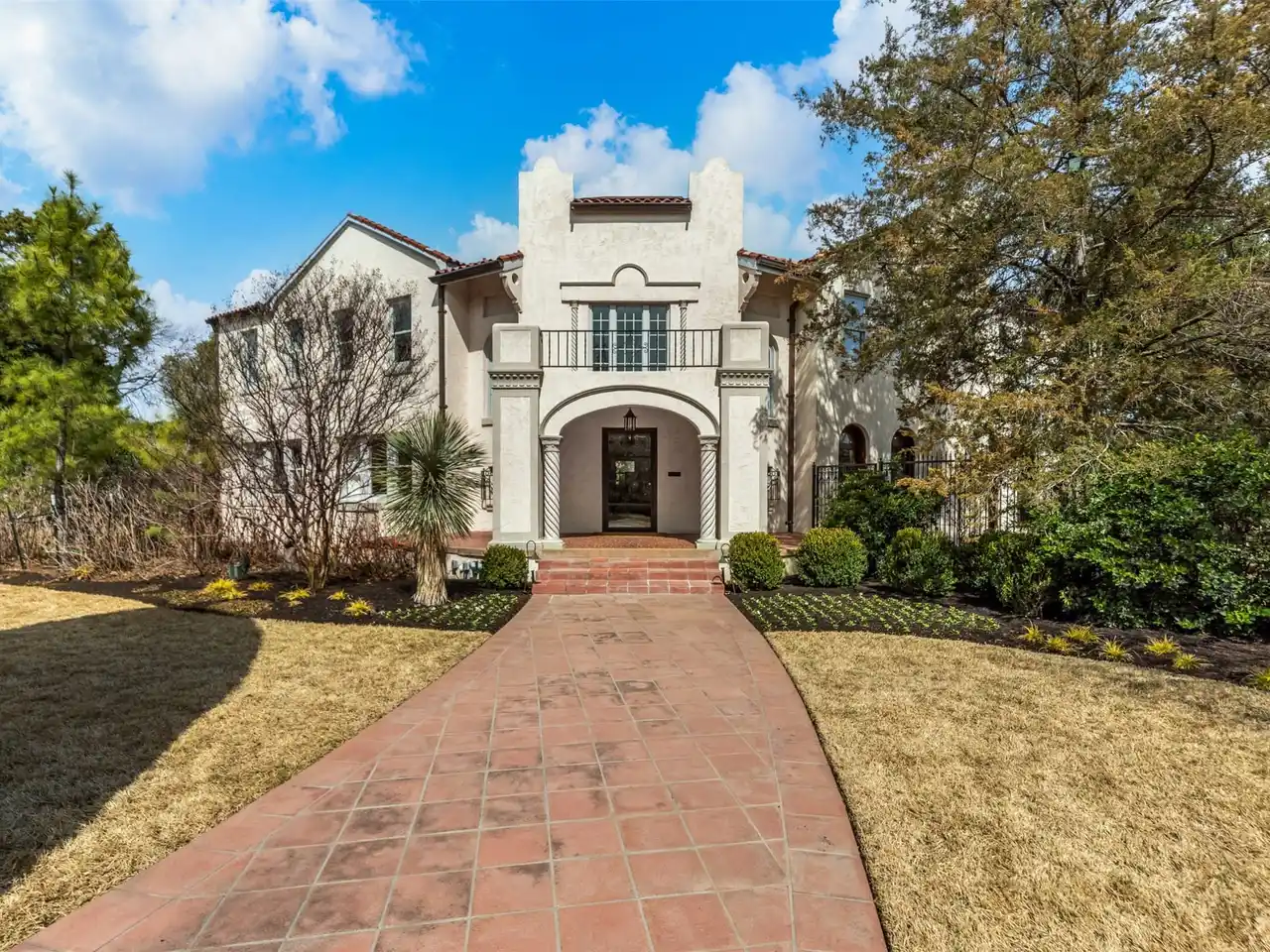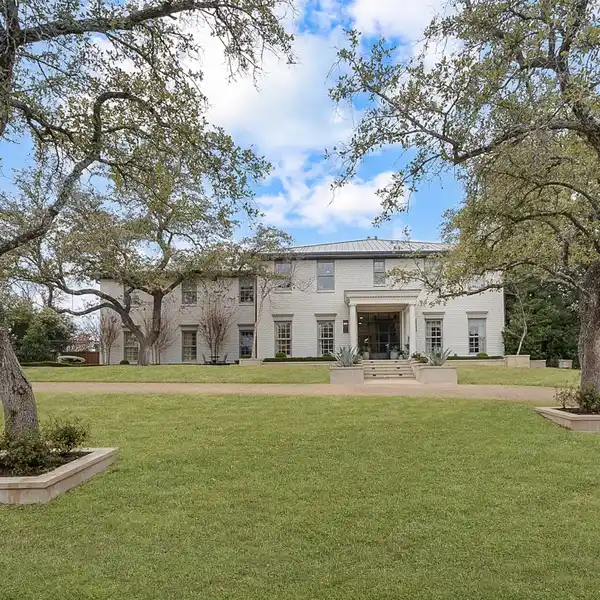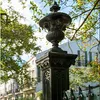Spanish Mediterranean Architecture Home
Completed in 1929 for the SoRelle family, this masterpiece of Spanish Mediterranean architecture home graced the curving streets of Ridglea North before the area was incorporated into the City of Fort Worth. Among the first several homes built in the area, it has stood sentry on a nearly full acre lot for 95 years. The entryway is graced with historic tile flooring, dual winding staircases and plaster arches leading to sevral distinct living and entertaining areas. The hardwood floors and saltillo tile combine to give warmth to the brightly lit rooms, graced by original cylinder glass windows in several areas and custom solid mahogany doors and windows in others. The formal living room has as large fireplace and windows that overlook the south yard, where you will find a tranquil reflection pool and garden area. The professional kitchen boasts a 60 inch Wolf range, subzero refrigeration and dual dishwashers, with hand-poured concrete countertops. Handmade pocket doors are found throughout the main level inside and screened pocket doors are found on most exterior passages. In the large basement, a full 1,000 bottle wine cellar has climate and humidity controls. Passing through the grand landing upstairs with original stained glass windows, there are four bedrooms, including the primary, on two separate wings and three full and beautifully updated baths, all upstairs areas with abundant natural light and tall ceilings. The generous property has numerous outdoor areas to enjoy a meal or to relax, including a completely fenced and fully refurbished pool with an indoor outdoor pool casita with HVAC and a full bath. Above the large three car garage, you will find a fully private 670 foot guest apartment with separate living and sleeping areas and kitchenette. The main driveway is gated with extra parking and more additional off street parking is found at the south end of the property for guests. This historic home must be seen to be fully appreciated.
Highlights:
- Historic tile flooring and plaster arches
- Custom solid mahogany doors and windows
- Tranquil reflection pool and garden area
Highlights:
- Historic tile flooring and plaster arches
- Custom solid mahogany doors and windows
- Tranquil reflection pool and garden area
- 60 inch Wolf range and hand-poured concrete countertops
- Handmade pocket doors throughout
- 1,000 bottle climate-controlled wine cellar
- Original stained glass windows and tall ceilings
- Fully refurbished pool with indoor outdoor pool casita
- Fully private 670 ft guest apartment
- Gated driveway with extra parking














