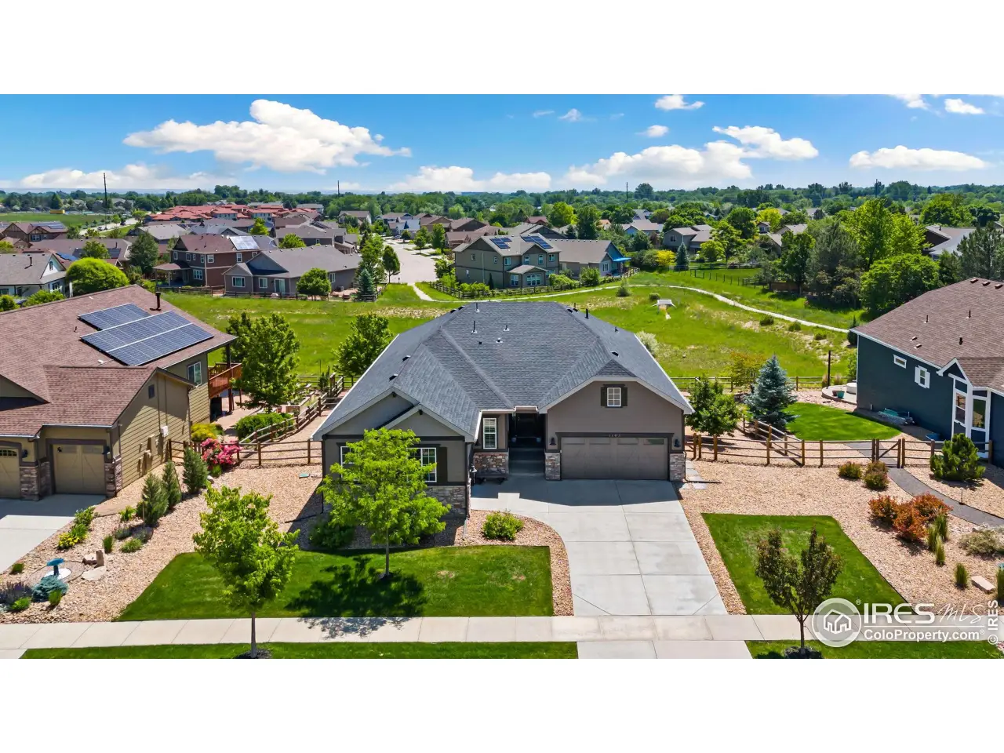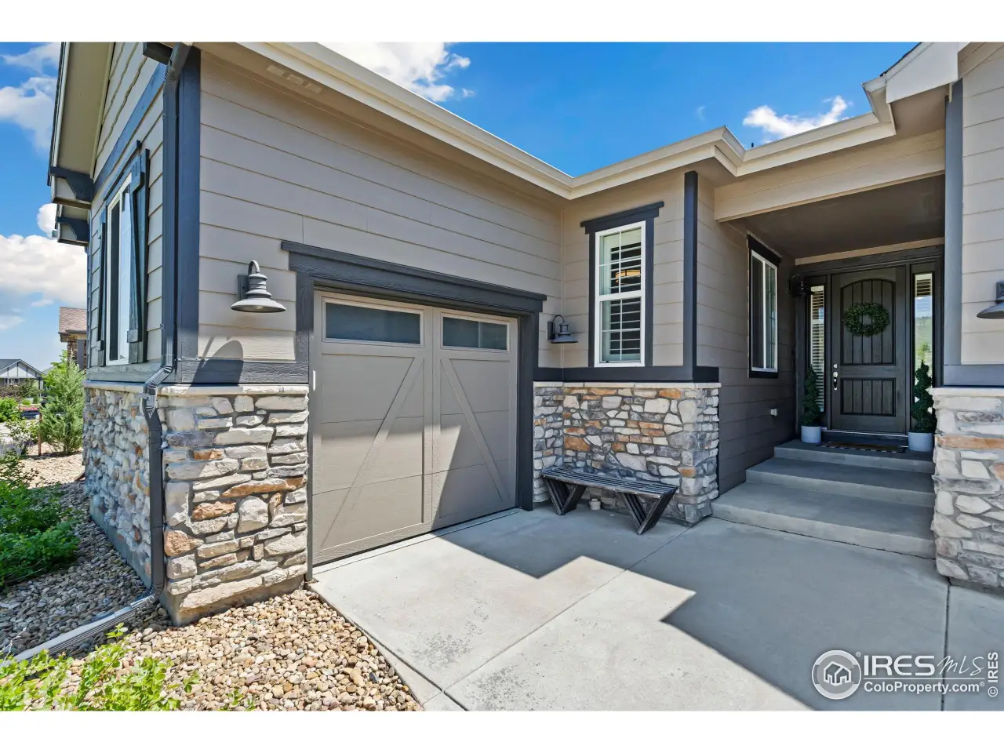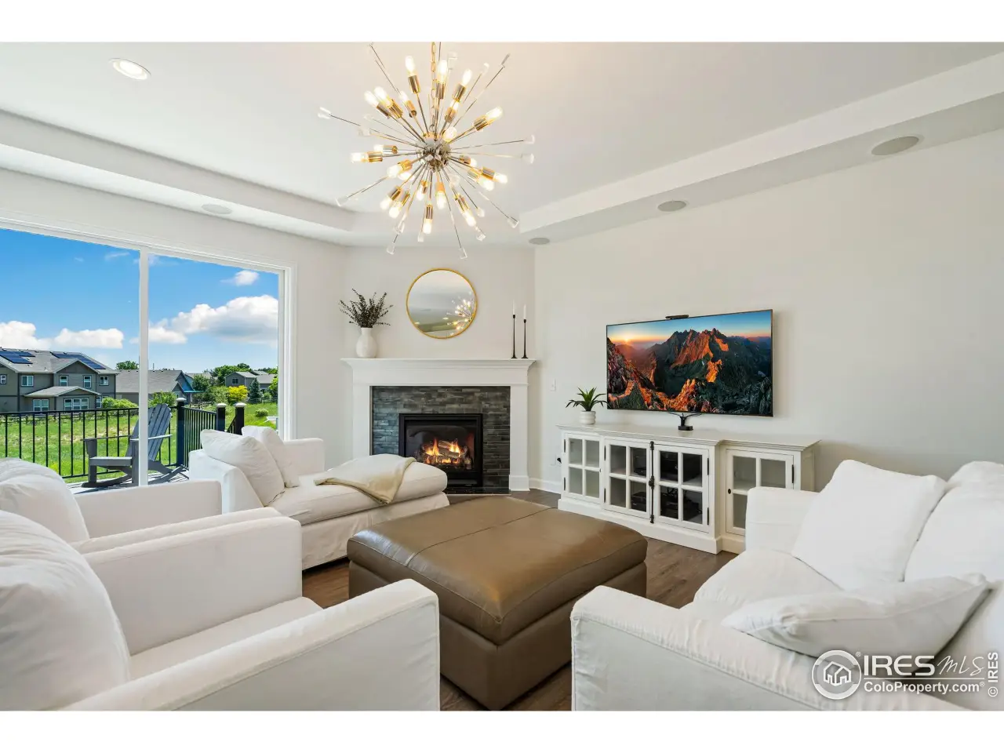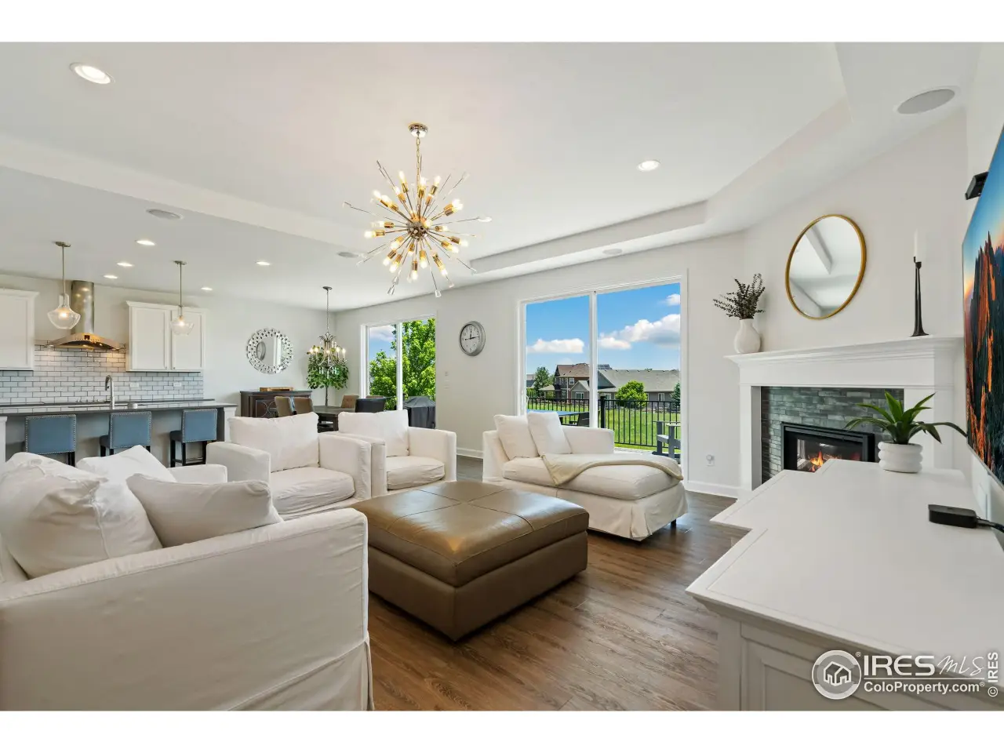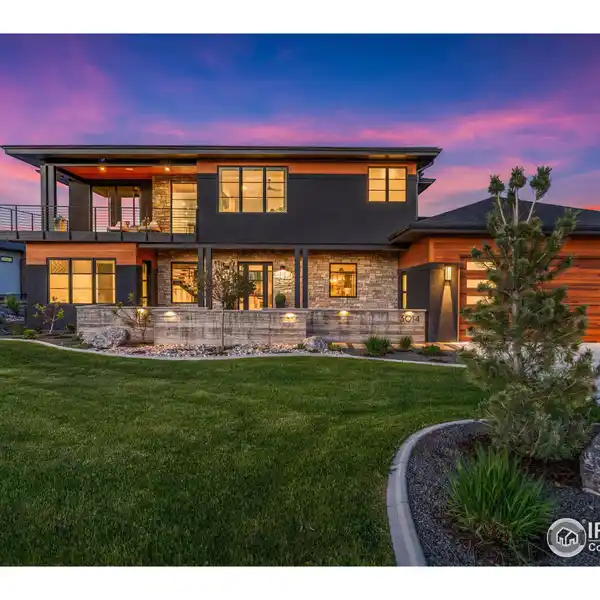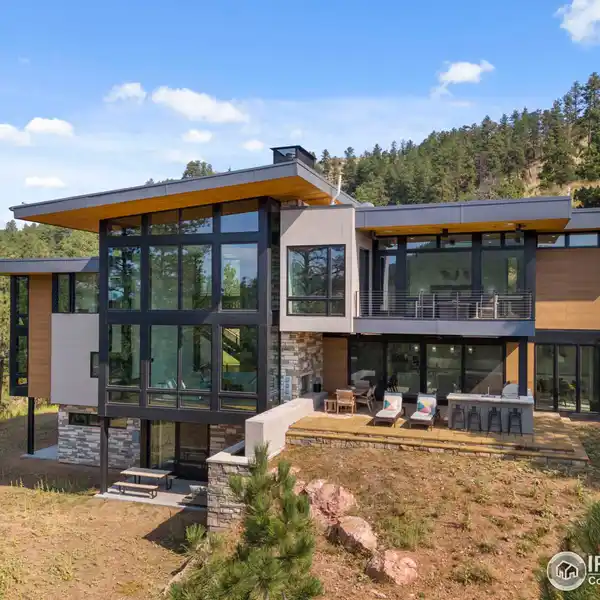Residential
1102 Sunflower Drive, Fort Collins, Colorado, 80521, USA
Listed by: Matt Nesbitt | The Group, Inc.
Nestled in desirable west Fort Collins with seemingly endless miles of hiking and biking trails right outside your door, this beautifully designed ranch-style home offers the perfect blend of comfort, elegance, and functionality. Take in breathtaking sunrises from the expansive deck overlooking open space and enjoy sweeping foothills views from the lower patio and west-facing windows. The open-concept interior features 5 spacious bedrooms, 3 bathrooms, plus a dedicated study, home gym (5th bedroom), and flexible bonus space. The chef's kitchen is a standout, with stainless steel appliances, electric cooktop, built-in oven and microwave, a large quartz island, rich cabinetry, computer nook, and a sleek glass subway tile backsplash. The luxurious primary suite boasts spa-like amenities including dual vanities, a large walk-in shower, and a custom walk-in closet complete with center island and built-ins. The professionally finished daylight basement is filled with natural light and tall ceilings, offering a generous rec-room, private bedroom, a stunning wine room, and versatile space perfect for an office or game area. The beautifully landscaped backyard features low-maintenance turf ideal for play, pets, or simply relaxing while maximizing open space views. Additional highlights include custom craftsman accent walls, fireplace, dual glass slider doors, plantation shutters, upscale finishes throughout, and a convenient dog wash station in the laundry room.
Highlights:
Quartz kitchen island
Spa-like primary suite
Wine room Craftsman accent walls
Listed by Matt Nesbitt | The Group, Inc.
Highlights:
Quartz kitchen island
Spa-like primary suite
Wine room Craftsman accent walls
Fireplace
Home gym (5th bedroom)
