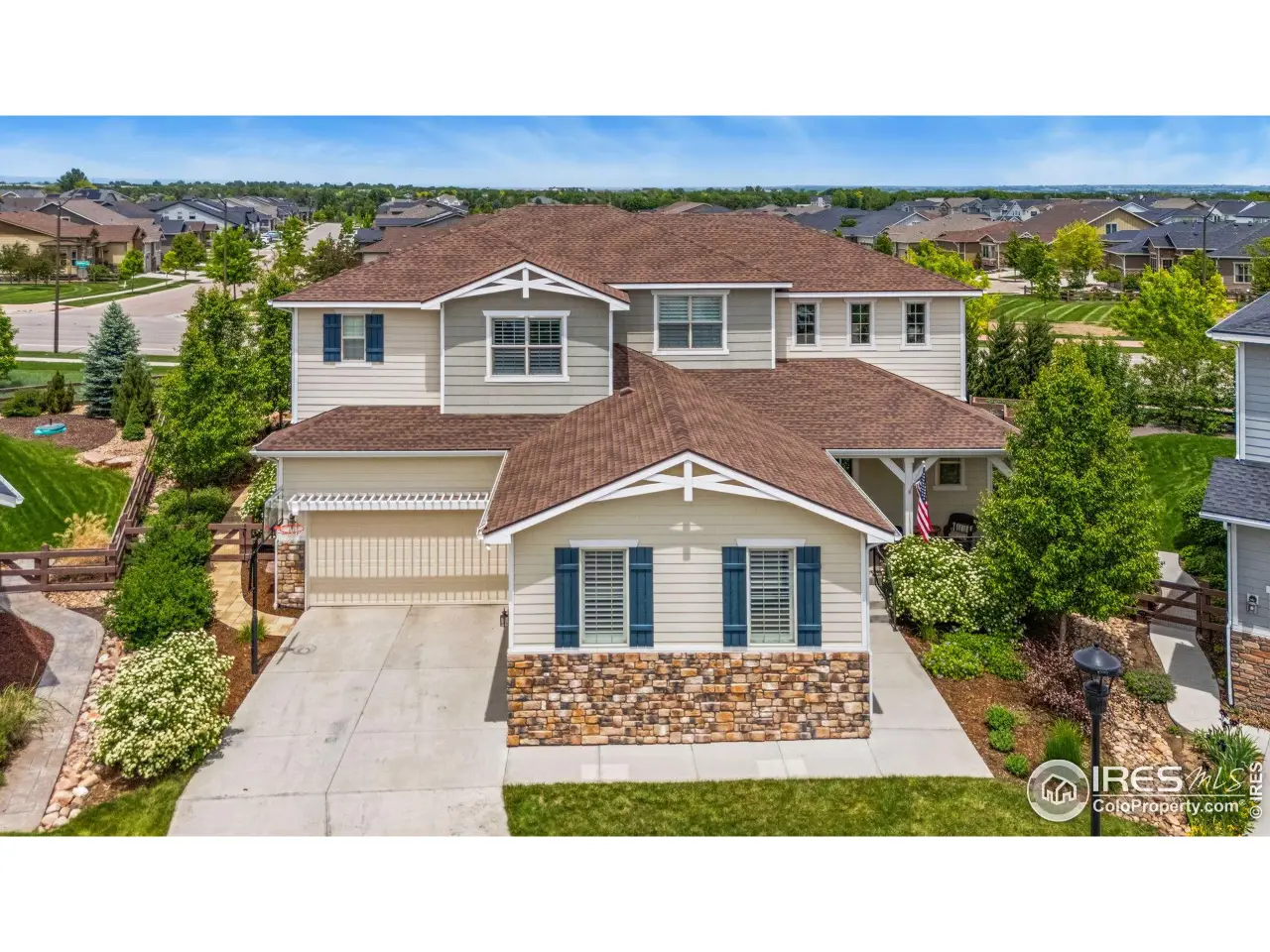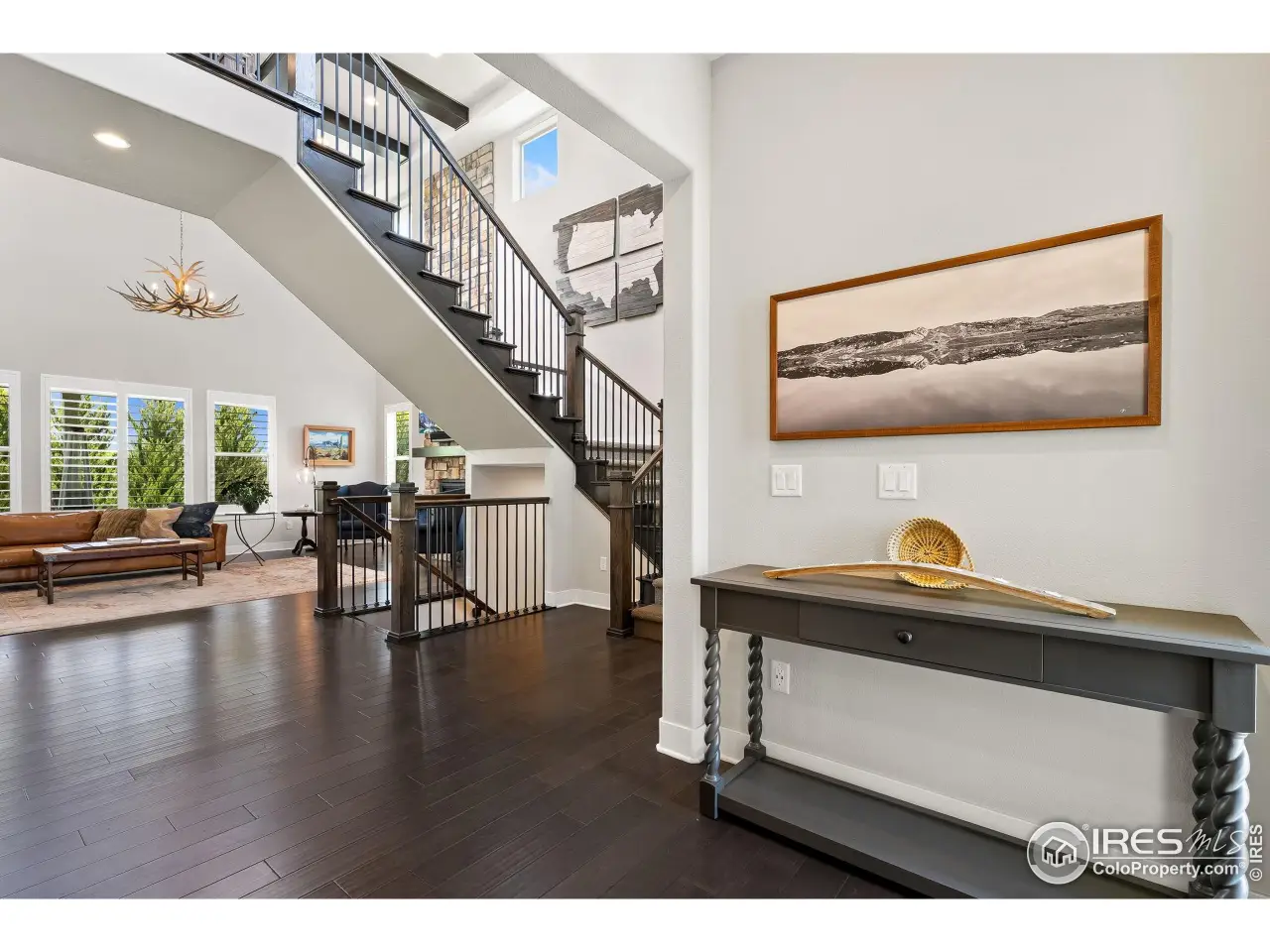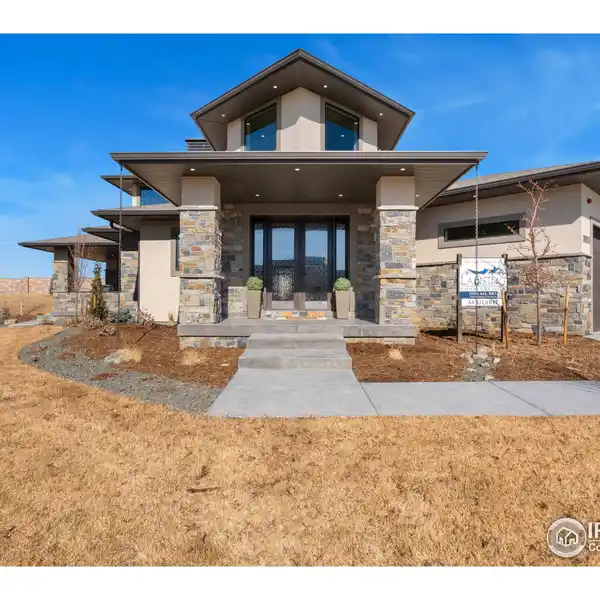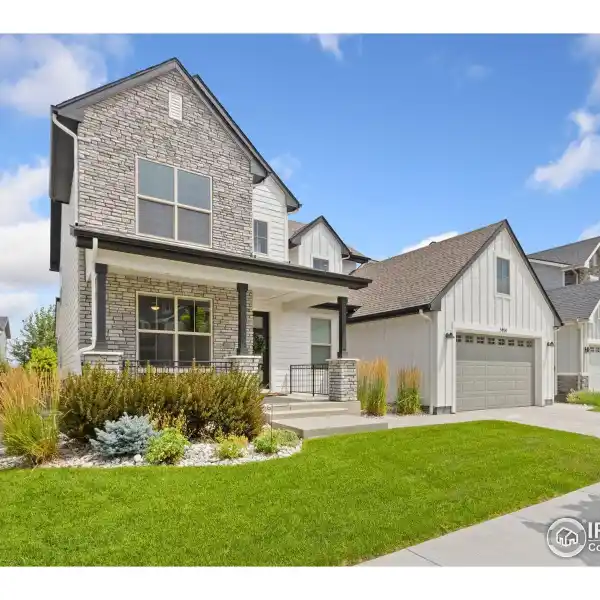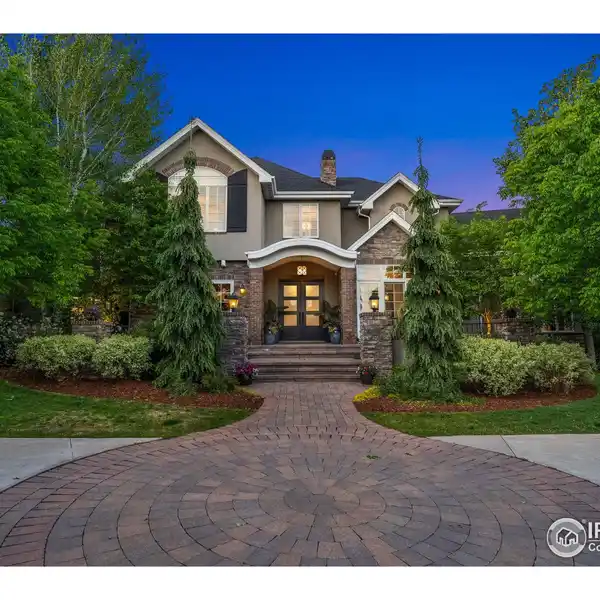Beautifully Upgraded Home in a Desirable Neighborhood
2608 Hawks Perch, Fort Collins, Colorado, 80528, USA
Listed by: Marnie Long | The Group, Inc.
Tucked into one of Fort Collins' most desirable neighborhoods, this beautifully upgraded Toll Brothers home blends thoughtful design with high-end finishes and warm, livable style. Backing to mature trees and surrounded by custom landscaping, it features a four-car garage, expanded covered patio, open staircase, and a dramatic floor-to-ceiling stone fireplace. Inside, the open-concept layout offers room to relax and entertain. The kitchen is outfitted with upgraded cabinetry, quartz counters, an extended island, and KitchenAid appliances. Upstairs, the primary suite features a dual-head frameless glass shower, a custom accent wall, and walk-in closet with built-ins. Wide-plank wood flooring flows throughout the main level and loft, while premium finishes continue in every room-from tray ceilings and upgraded hardware to tall solid-core doors and designer lighting. Additional features include plantation shutters, in-wall speakers, a barn door in the primary suite, garage loft storage, and a finished outdoor space with a fire pit, garden boxes, and privacy trees. Located in the sought-after Kechter Farm community, residents enjoy access to a pool, clubhouse, parks, and trails-just minutes from everything Fort Collins has to offer. This is Colorado living, done right.
Highlights:
Floor-to-ceiling stone fireplace
Upgraded cabinetry and quartz counters
Dual-head frameless glass shower
Listed by Marnie Long | The Group, Inc.
Highlights:
Floor-to-ceiling stone fireplace
Upgraded cabinetry and quartz counters
Dual-head frameless glass shower
Wide-plank wood flooring
Custom accent wall
