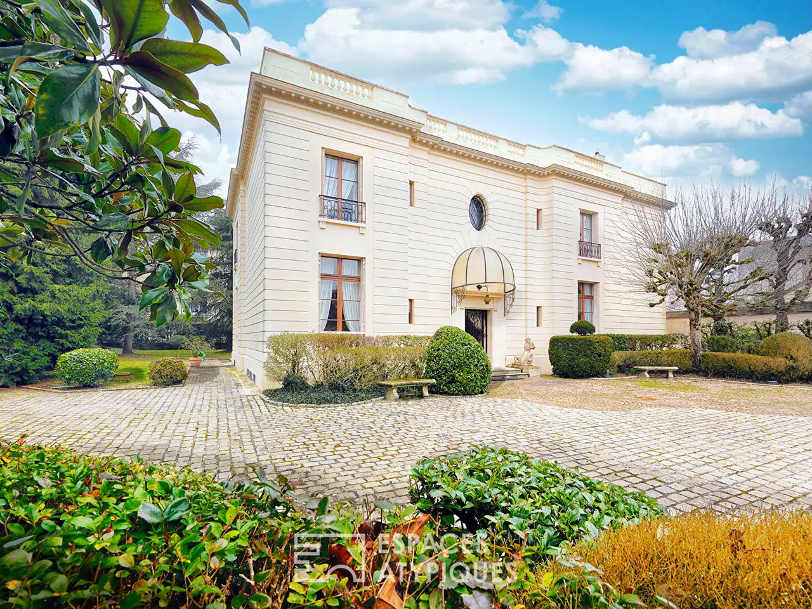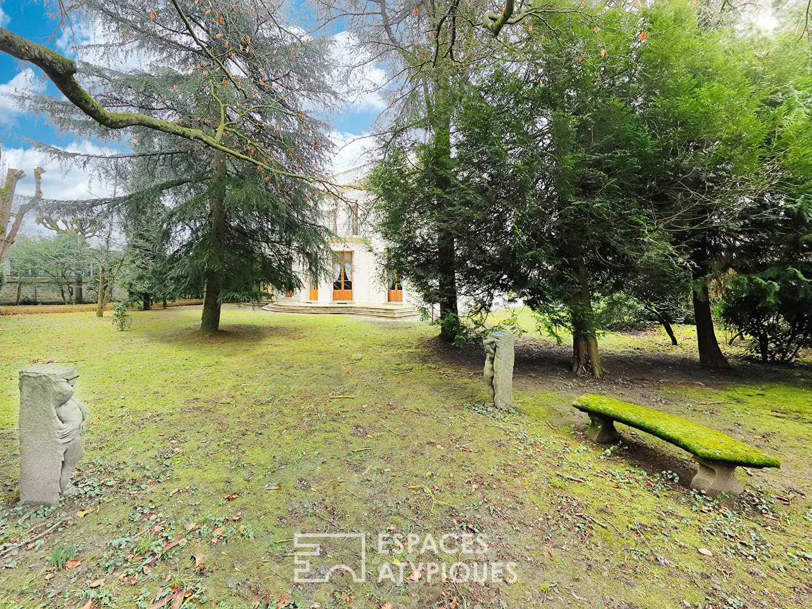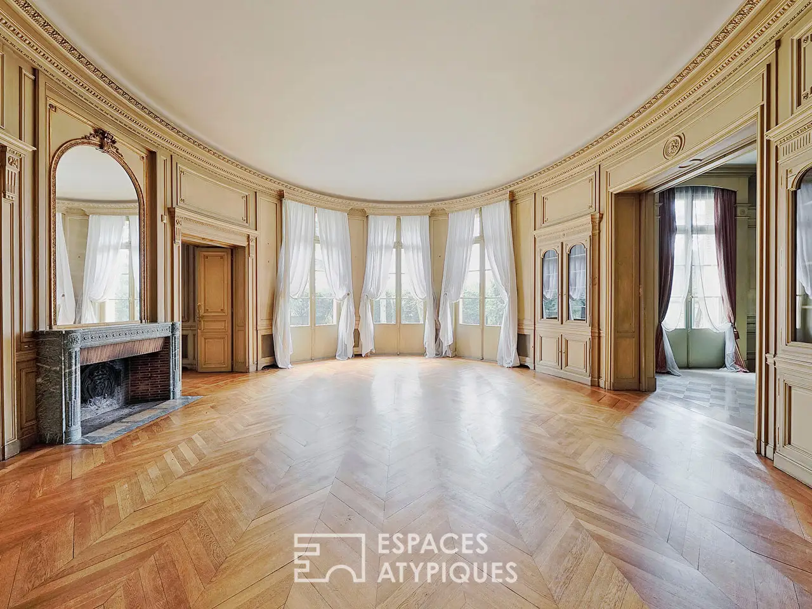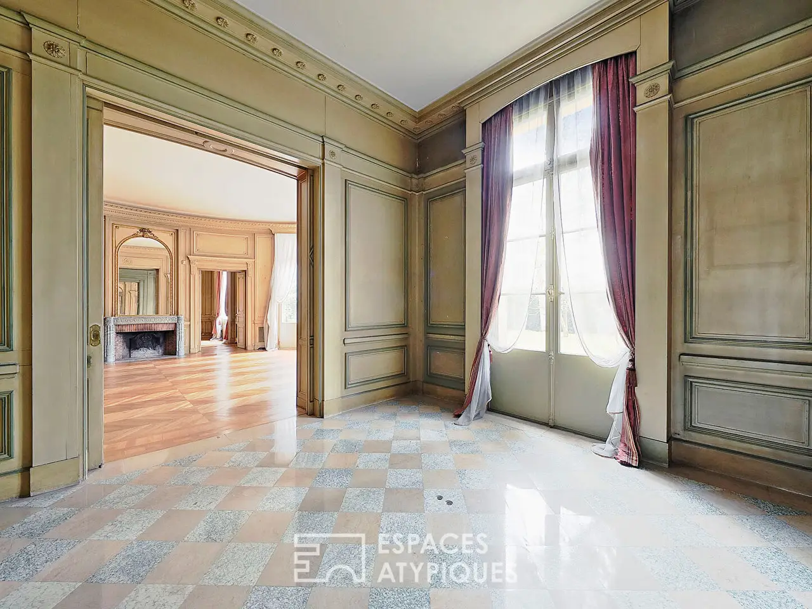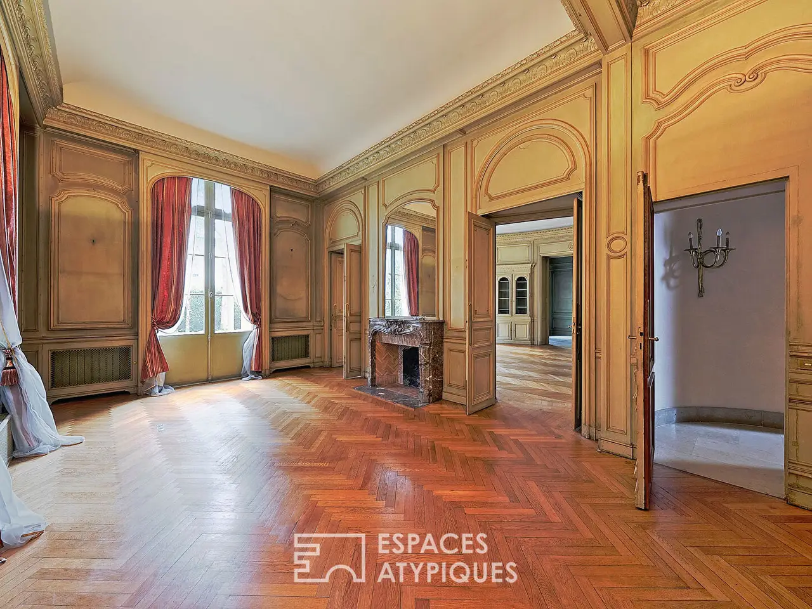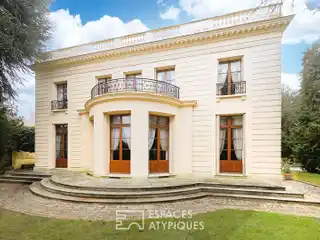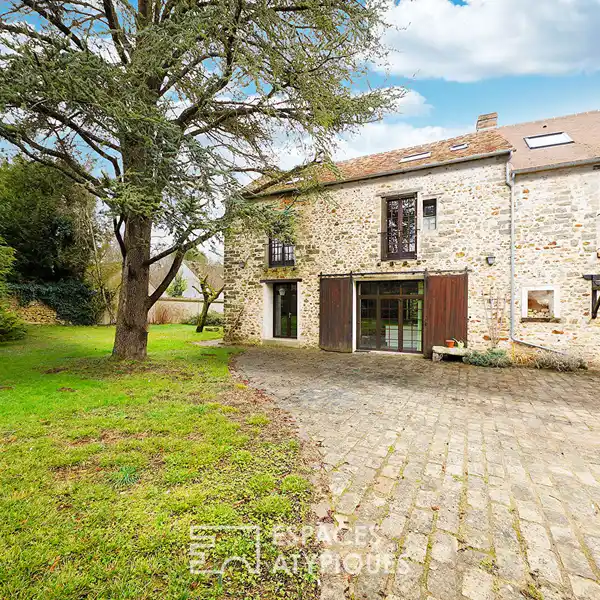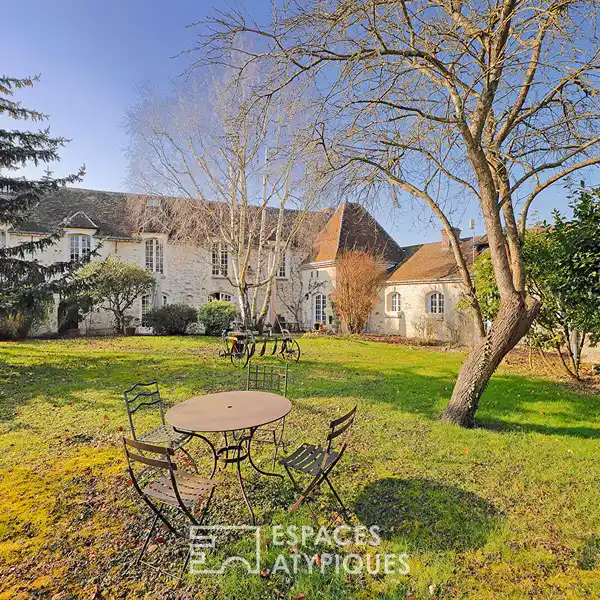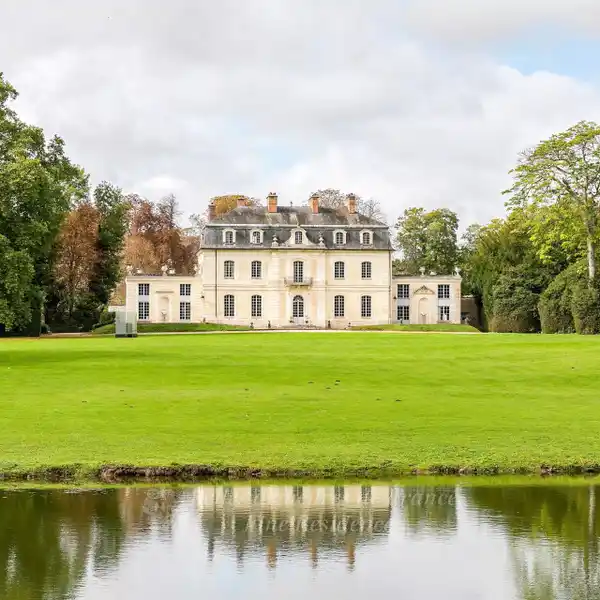Art Deco Style Mansion with Outbuildings and Park
USD $3,196,363
Fontainebleau, France
Listed by: Espaces Atypiques
Close to the city center of Fontainebleau, this beautiful private mansion designed by the architect Michel Roux-Spitz in the 1920s in the style of an 'Antique Temple' offers a total usable surface area of 804m2 on an enclosed plot of 2633m2. The main residence of more than 500m2 on the ground (368.92 m2 Carrez) comprises two levels built on a full basement. On the ground floor, a majestic entrance giving access to a superb triple reception composed of a large central living room of more than 60m2 with rotunda on the garden. To the right and left, there is an elegant dining room and a small living room/library. The whole has magnificent volumes with 4m high ceilings and numerous windows. On the left of the building, a bedroom/office. On the right of the building, a large office precedes a vast kitchen, a back kitchen, a dining area and various service rooms. From the entrance, an elegant stone staircase leads to the first level on a large landing. Upstairs, 4 large bedrooms with, depending on the case, an anteroom, a boudoir, a dressing room, or access to a terrace. Each bedroom has a large bathroom with a whirlpool bath. The house also has a full basement, made up of multiple rooms, including, among other things, a sauna, a linen room, a storeroom, the boiler room, several storerooms and storage spaces. Heating and hot water production are provided by a large, very recent boiler. In addition, an elevator (to be put back into service) and a service staircase serve the different levels. The house also has several outbuildings: - A caretaker's house of more than 87m2 on the ground (58.84m2 Carrez) on two levels, with living room, kitchen, two bedrooms and a basement level. - A building of more than 103m2 also on two levels comprising on the ground floor a garage for three cars, a gym and a workshop, and upstairs two rooms and a bathroom. The Mansion is surrounded by various spaces: paved courtyard, shaded relaxation areas, summer lounge, barbecue area, covered parking. ENERGY CLASS: E / CLIMATE CLASS: E Estimated average amount of annual energy expenditure for standard use, established from energy prices for the year 2021: between EUR6,410 and EUR8,730. Photos available after telephone conversation. REF. SM1088 Additional information * 10 rooms * 4 bedrooms * 6 bathrooms * Outdoor space : 2633 SQM * Parking : 4 parking spaces * Property tax : 9 618 € Energy Performance Certificate Primary energy consumption e : 259 kWh/m2.an High performance housing
Highlights:
Stone staircase
Rotunda in central living room
Elevator
Contact Agent | Espaces Atypiques
Highlights:
Stone staircase
Rotunda in central living room
Elevator
Whirlpool baths
Gym
Sauna
Verandas
Custom cabinetry
High ceilings
Summer lounge

