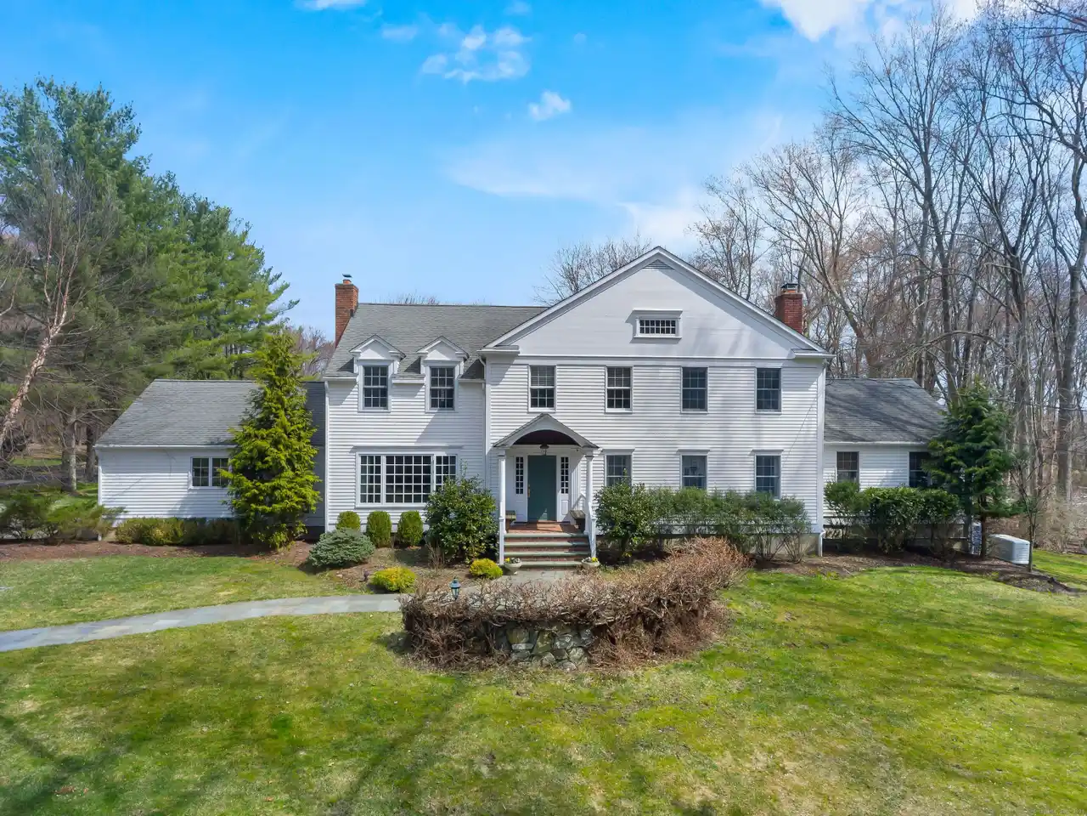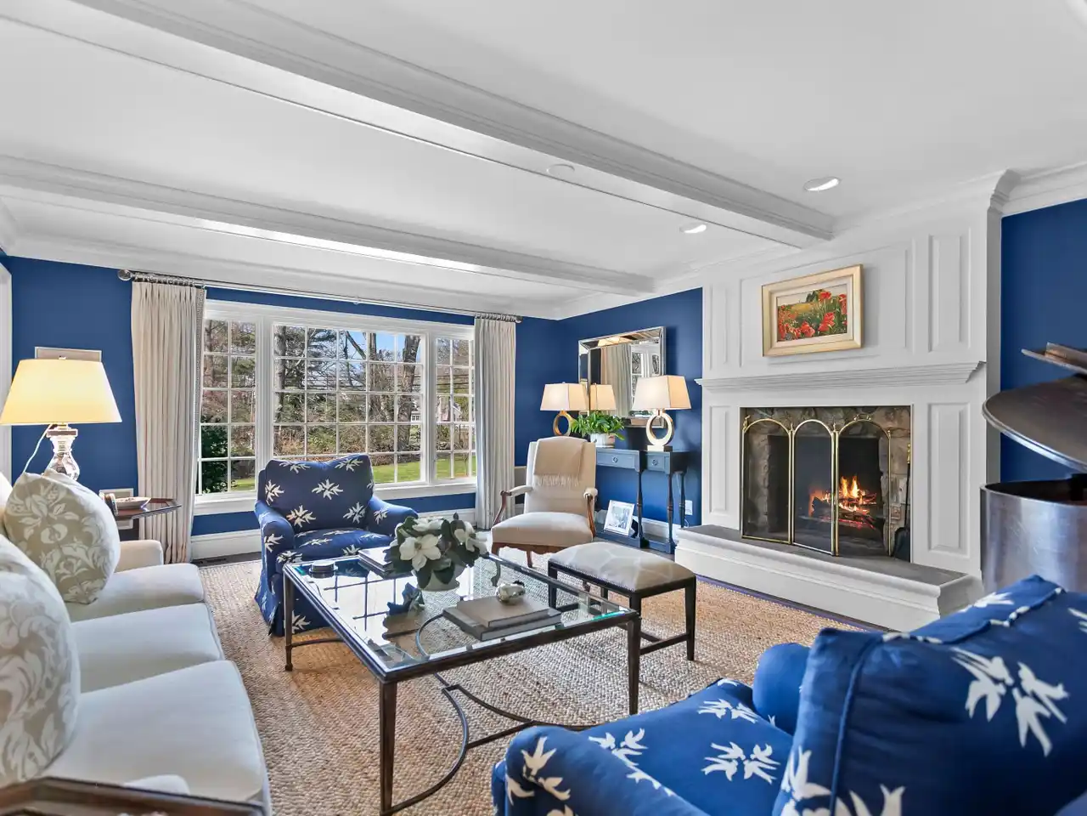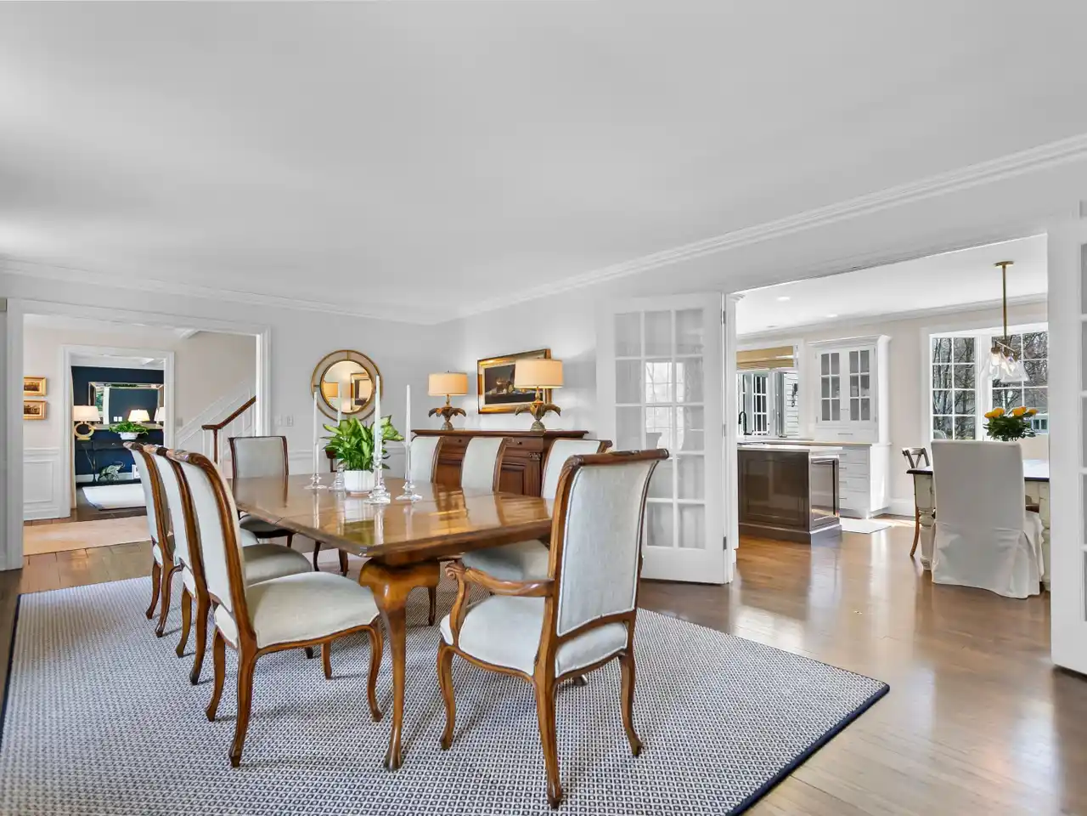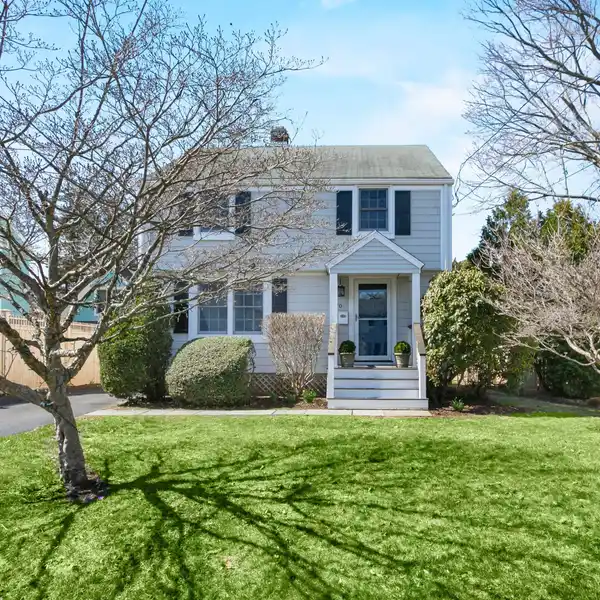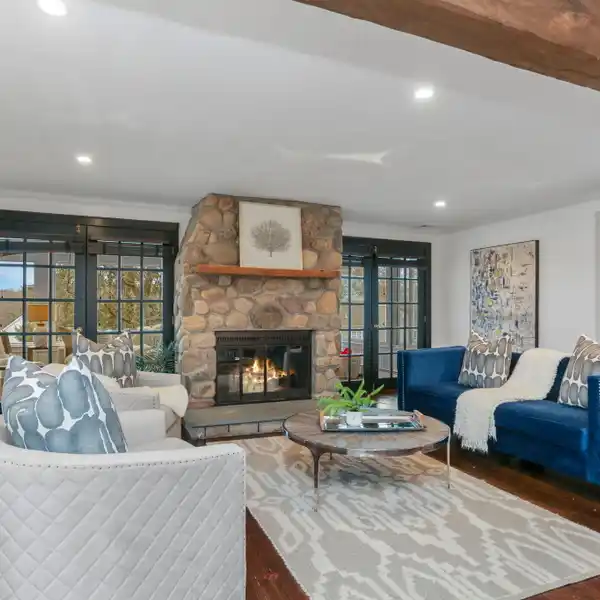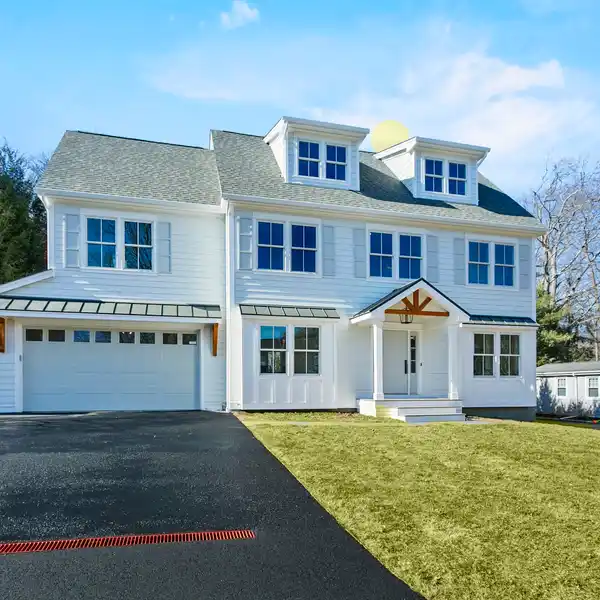Breathtaking Colonial on Two Acres
Breathtaking Colonial situated on one of Greenfield Hill's most picturesque and sought after streets. Welcome to 410 Redding Road. Set on two acres of manicured and professionally landscaped level grounds, ideal for entertaining or relaxing. This five bedroom home seamlessly blends elegance with modern comfort. Upon entering you are greeted to a welcoming and spacious foyer. Showcasing an open floor plan, this home boasts a gourmet eat-in kitchen with island, quartzite counters, top of the line appliances, custom cabinets and a charming window seat. Living room features coffered ceiling, fireplace and hardwood floors. Dining room is spacious for entertaining and has wood burning fireplace. The family room is cozy has a fireplace and flows to the patio. The study and sunroom overlook the serene backyard property. The second level presents five generously sized bedrooms including a magnificent en-suite primary bedroom with large walk-in closet. Lower level is finished with an exercise/yoga studio. This property offers unparalleled privacy while providing easy access to town, dining, shopping, train and five breathtaking beaches- combining seclusion with ultimate convenience. Simply a must see!
Highlights:
- Professionally landscaped grounds
- Gourmet eat-in kitchen with quartzite counters
- Custom cabinets and charming window seat
Highlights:
- Professionally landscaped grounds
- Gourmet eat-in kitchen with quartzite counters
- Custom cabinets and charming window seat
- Coffered ceiling in living room
- Wood burning fireplace in dining room
- En-suite primary bedroom with walk-in closet
- Exercise/yoga studio in lower level
- Serene backyard with study and sunroom views

