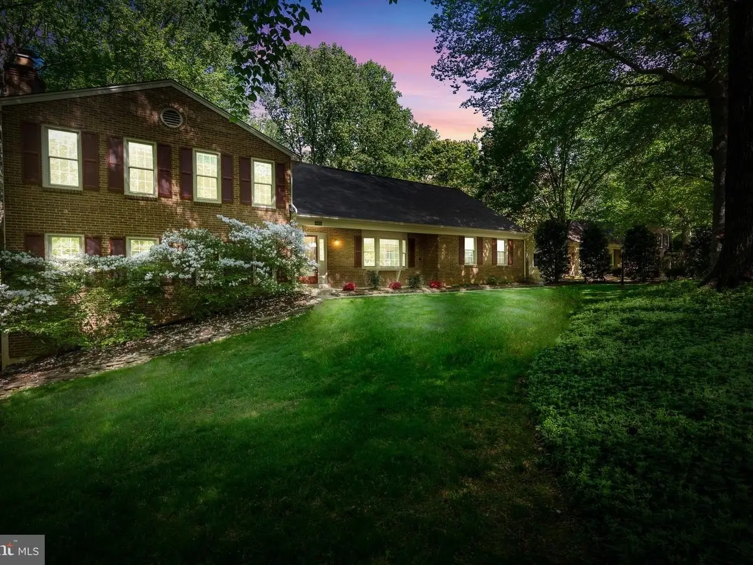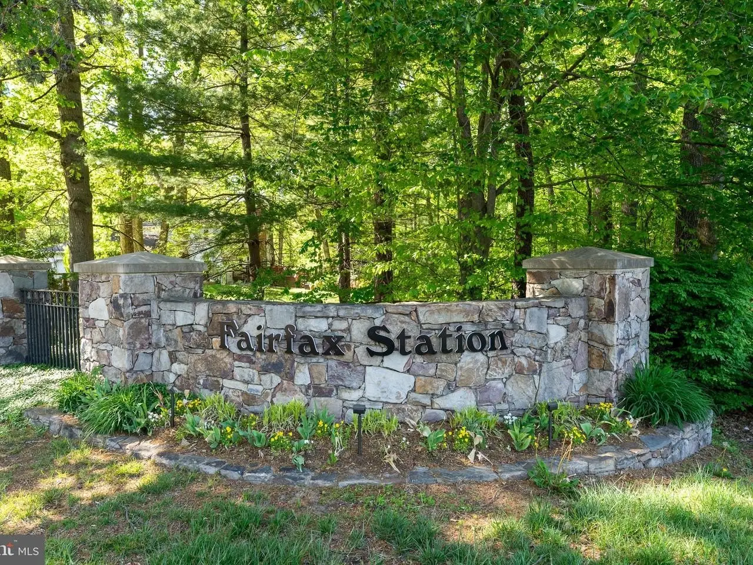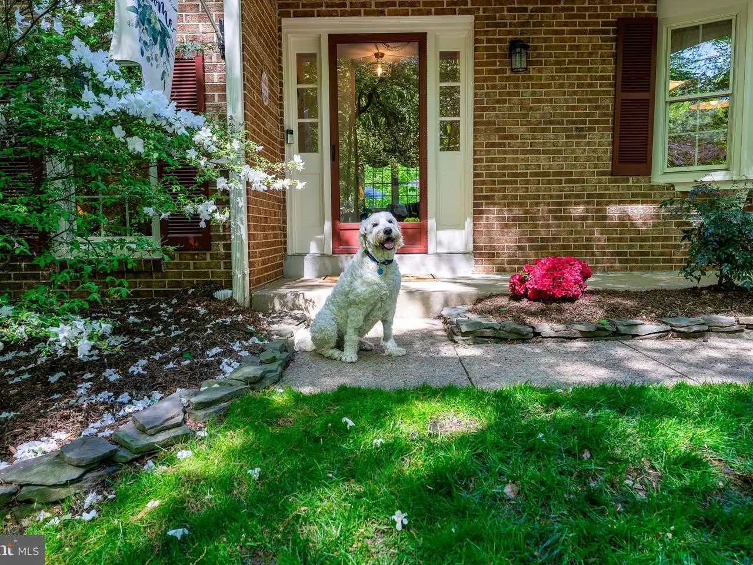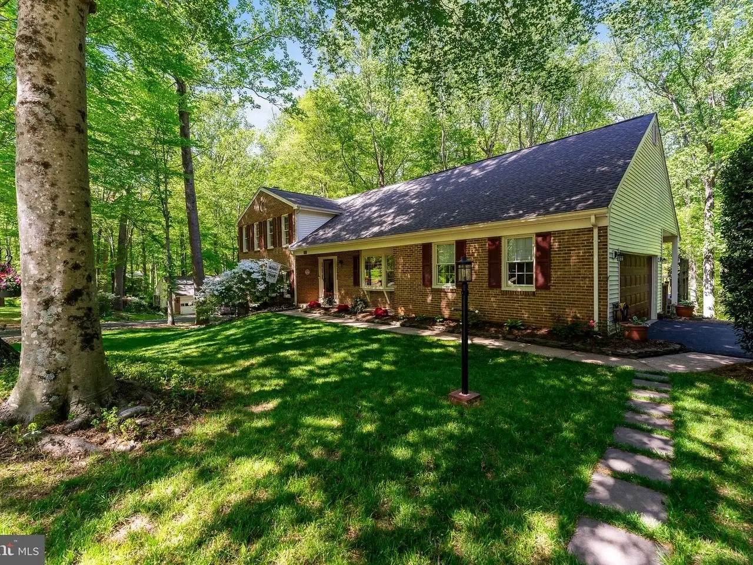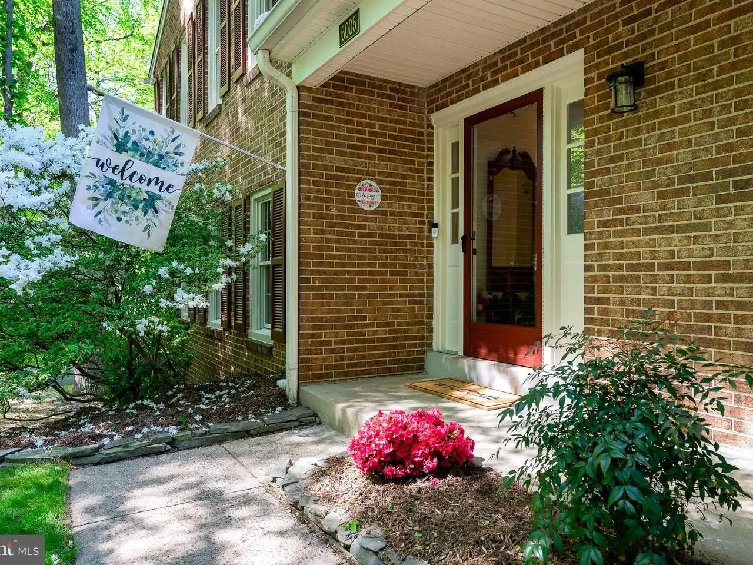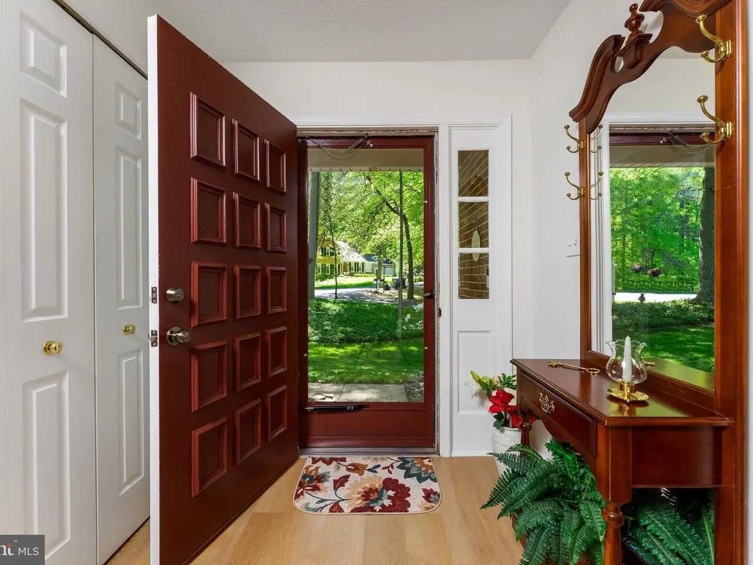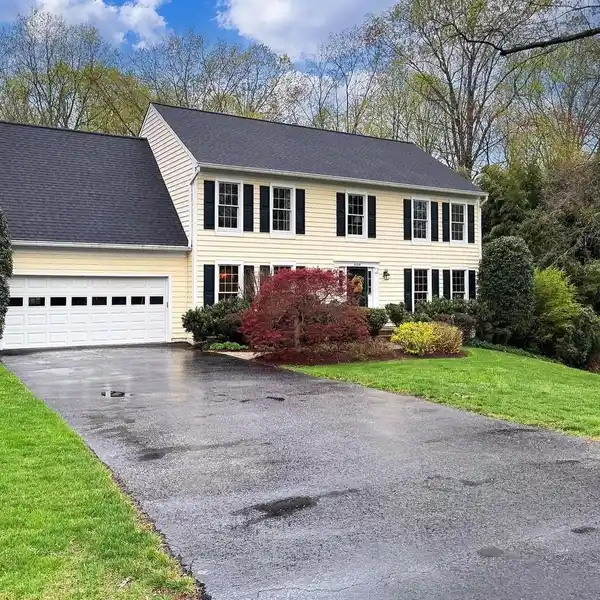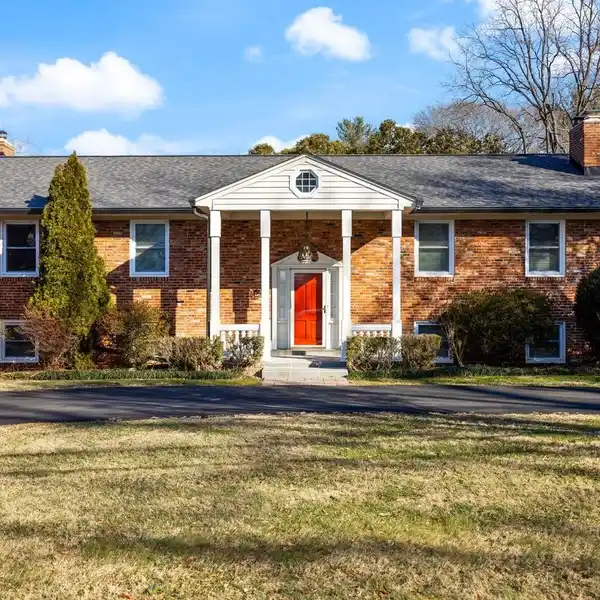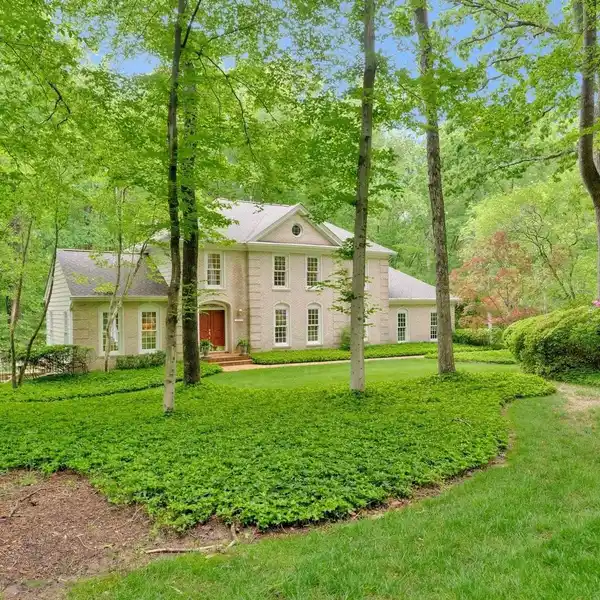Expansive Layout Backing to Protected Woodlands
It's an old adage in real estate that you ""Really need to tour a home to truly understand its value"".....Well, that is so very true for makely drive! This sensational floor plan is nestled on over half an acre, in a peaceful cul-de-sac, backing onto lush land that will not be developed, in one of northern virginia's most sought-after communities/zip codes! This thoughtfully designed multi-level beauty features 4 bedrooms, 3 full baths, and boasts over 4,700 sq. Ft. Of living space (total sq. Footage spanning 4 levels)! Step inside to find touches of designer paint, a harmonious blend of hardwood flooring and new luxury vinyl plank on the main level, complemented by new carpet in the upper level, fully finished walk-out bsmt rec room, and workout room. Step outside and immerse yourself in the serenity of an expansive 650 sq. Ft. Deck, plus 220 sq. Ft. Screened porch overlooking a generous yard and scenic woods--offering a perfect retreat for relaxing or entertaining. The owners have truly prepared this home for the market with updates/upgrades to include: roof, modernized high-grade windows, an upgraded, large capacity hot water heater, stainless steel appliances in the beautifully appointed eat-in kitchen--which features a large bay window that fills the space with natural light. The main level is also highlighted with spacious living and dining rooms, and a home office, with sliding glass door to the deck--flexible enough to transform into a sunroom. Descend a few steps and discover the spacious family room adorned with a gas fireplace, complemented by a full bath. Adjacent to the family room is a versatile den that opens to the screened porch. The laundry room, outfitted with stainless washer/dryer is just off the family room, and conveniently connects to the outdoor deck. Continuing to another level is a workout room, leading to a generously sized storage area equipped with shelving. Moving downward, you have a fully finished rec room with a sliding glass door to the backyard, along with a stylish bar with storage galore. The upper level features 3 spacious bdrms, hall bath, and a flexible room with potential for a 2nd home office. A few steps up takes you to the spacious master suite overlooking picturesque woods, and featuring two large walk-in closets, and a six-foot vanity adjacent to the master bath. This wonderful home is set in a charming, tree-lined community, and is in close proximity to schools, and offers easy access to scenic parks and enjoys a tremendous location for commuting--quick hop to the burke vre, route 123, fairfax county parkway---it's all here! Please join me for our open house on sunday, may 18, 1:00-3:00 p.M. Refreshments will be served! You'll have an opportunity to experience the exceptional space and warmth this very special home has to offer!!
Highlights:
- Expansive deck with scenic views
- New luxury vinyl plank flooring
- Fully finished walk-out basement
Highlights:
- Expansive deck with scenic views
- New luxury vinyl plank flooring
- Fully finished walk-out basement
- Stylish bar with storage
- Spacious master suite with walk-in closets
- Modernized high-grade windows
- Stainless steel appliances in chef's kitchen
- Gas fireplace in family room
- Screened porch overlooking lush parkland
- Large bay window for natural light
