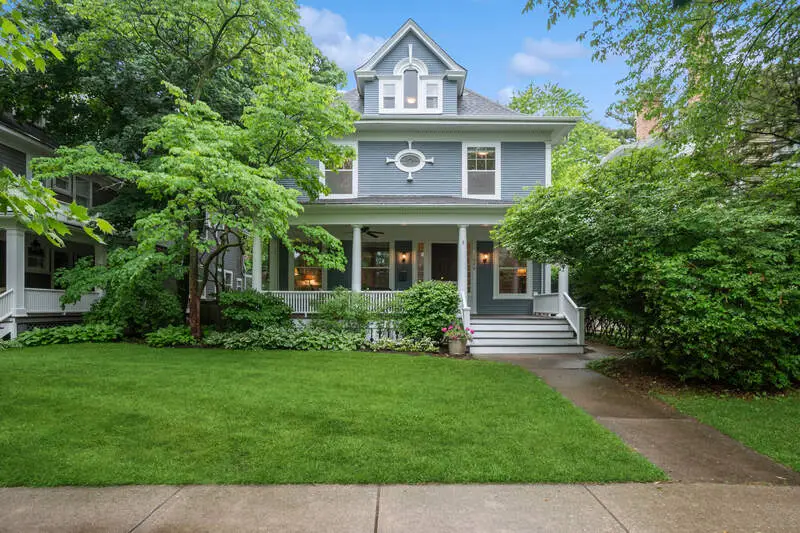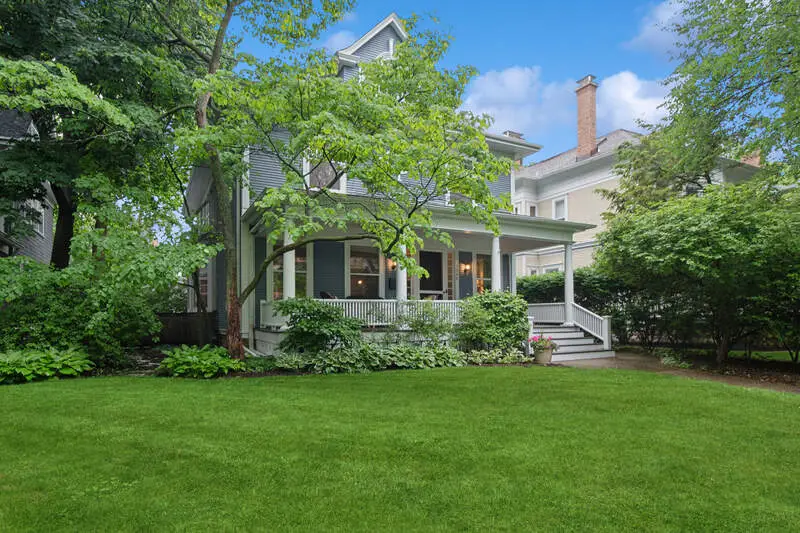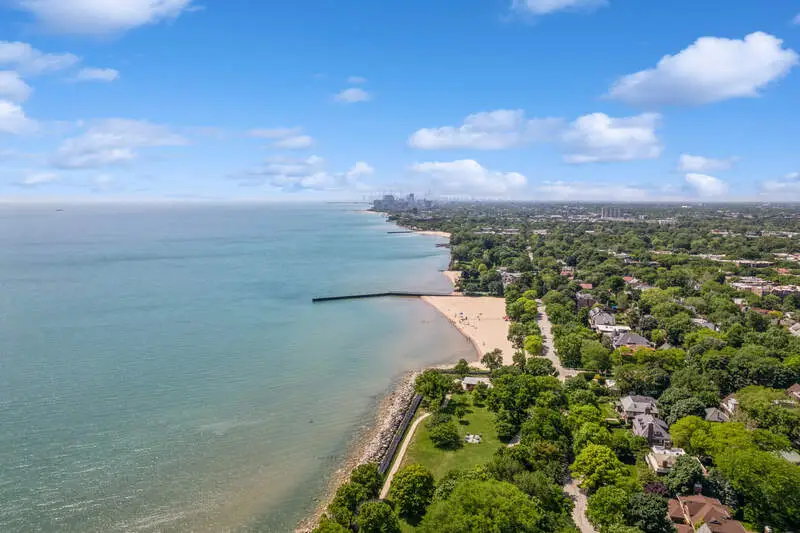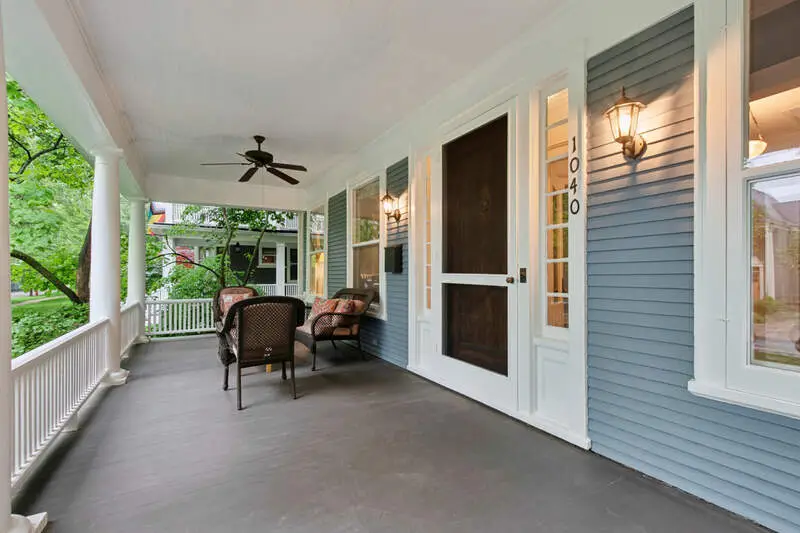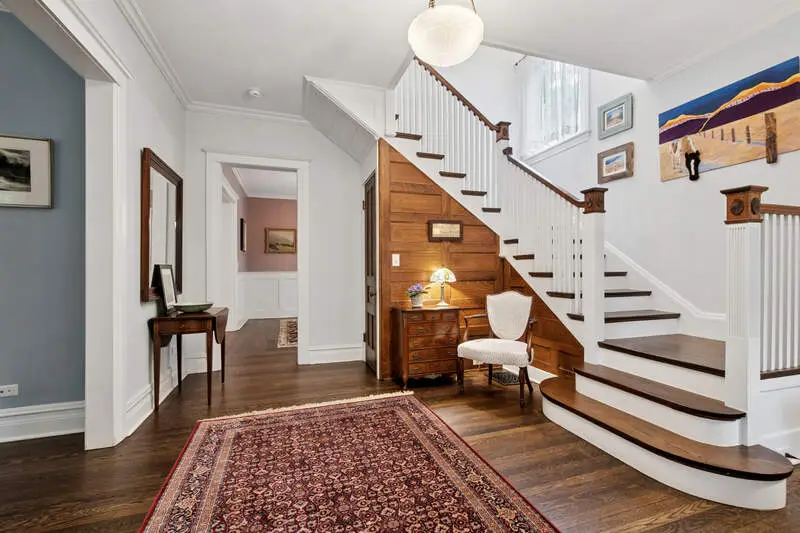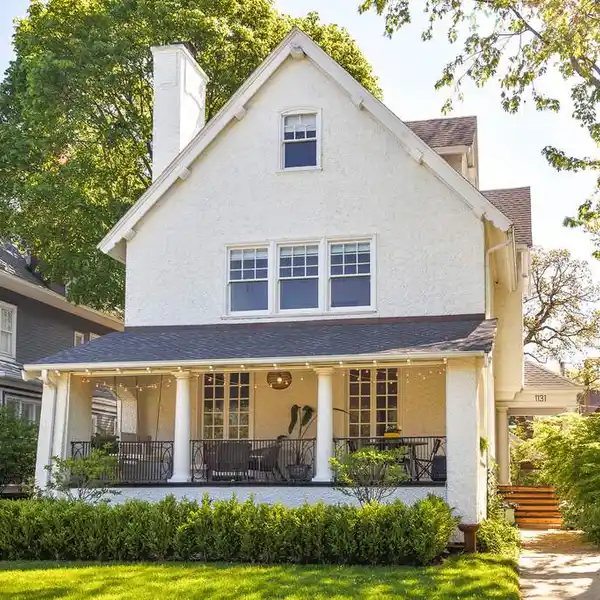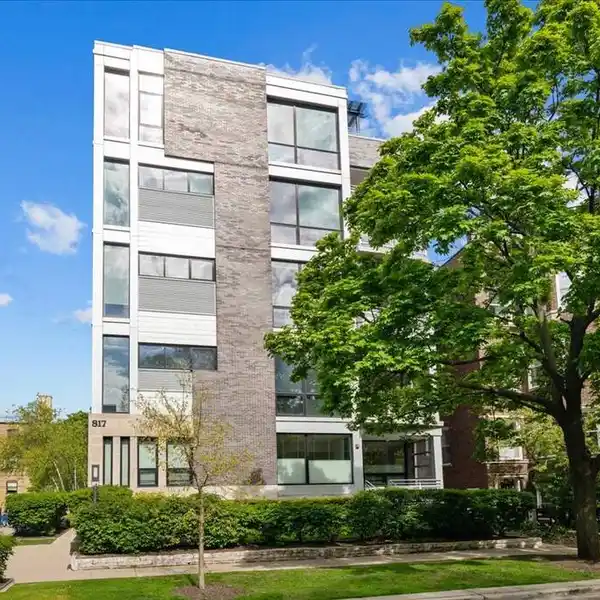Gorgeous Victorian on a Coveted Block
1040 Michigan Avenue, Evanston, Illinois, 60202, USA
Listed by: Emily DeStefano | @properties Christie’s International Real Estate
Gorgeous Victorian nestled on a coveted, tree lined block in southeast Evanston! Step onto the story book front porch and into a residence where Queen Anne elegance meets thoughtful, contemporary updates. A welcoming foyer ushers you into sun filled rooms with lofty ceilings and hardwood floors throughout. Family room and living room-the latter anchored by an original fireplace and pocket doors-flow into a gracious dining room, perfect for gatherings large or small. Renovated chef's kitchen features stainless appliances, custom cabinetry, an expansive island, and eat in kitchen area. Adjacent mudroom keeps daily life organized. Second Floor Luxe primary suite with sitting area and fireplace, walk in closet, and spa inspired ensuite bath. Two additional bedrooms share an updated hall bath. Third Floor Three flexible bedrooms-ideal for offices, studio, or guest quarters-plus generous storage. Finished Basement Recreation room, exercise zone, workshop, abundant storage, and even a built in dog wash-a pet lover's dream! Outside, a fenced backyard offers a blue stone patio for alfresco dining and a two car garage accessed from the alley. All of this in a prime location just steps to the lakefront, beaches, shops, restaurants, and both CTA & Metra trains. Move in and savor the very best of lakeside Evanston living!
Highlights:
Original fireplace with pocket doors
Renovated chef's kitchen with custom cabinetry
Luxe primary suite with fireplace
Listed by Emily DeStefano | @properties Christie’s International Real Estate
Highlights:
Original fireplace with pocket doors
Renovated chef's kitchen with custom cabinetry
Luxe primary suite with fireplace
Spa-inspired ensuite bath
Third floor with flexible bedrooms
Finished basement with recreation room and exercise zone
Blue stone patio for alfresco dining
Two car garage
Steps to lakefront, beaches, shops, and restaurants
