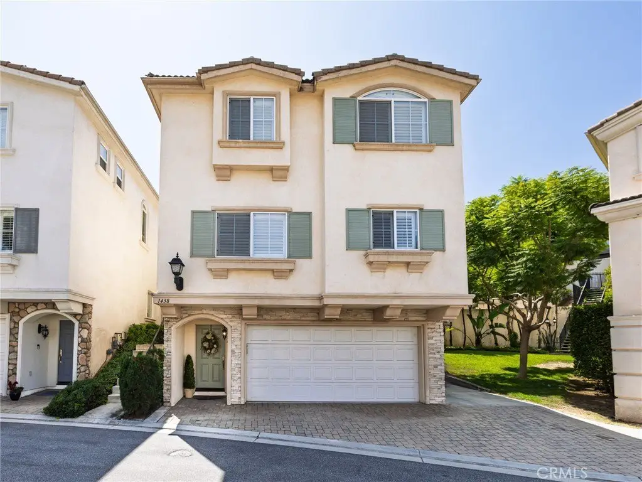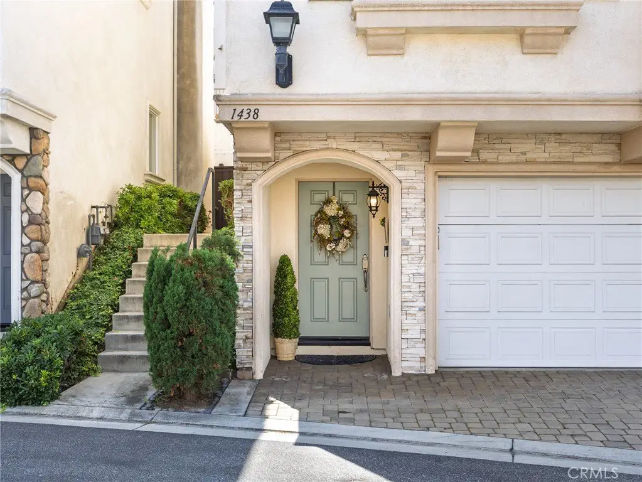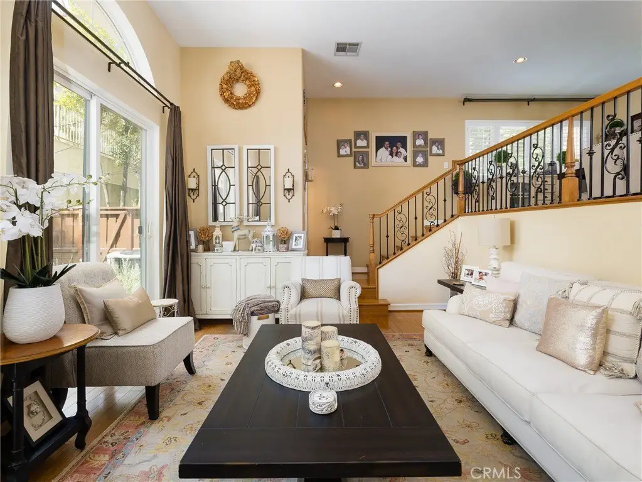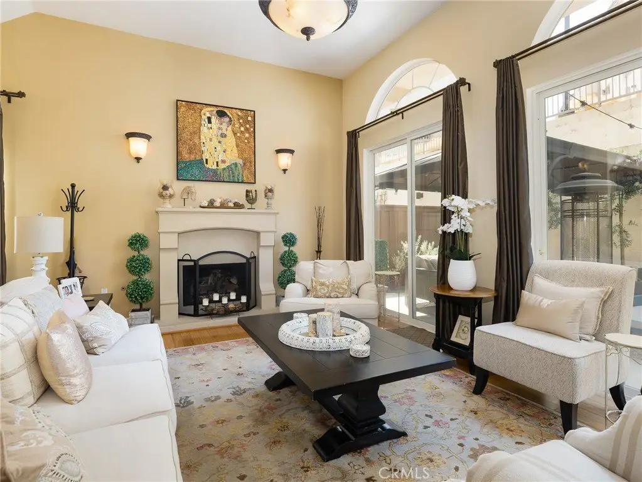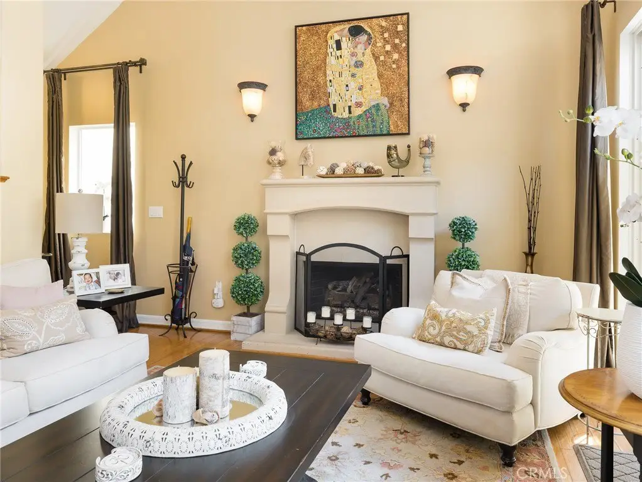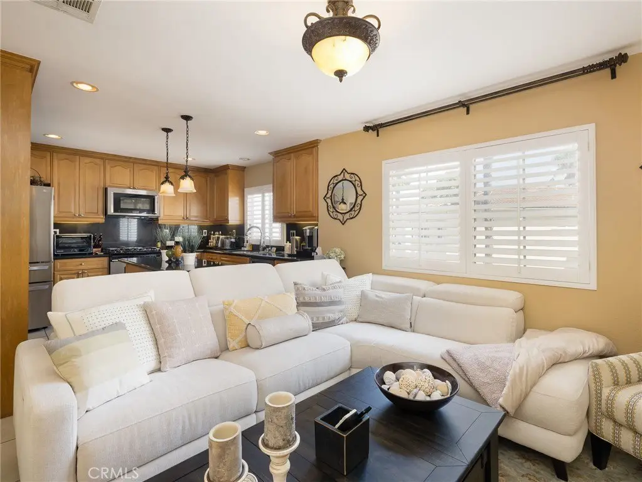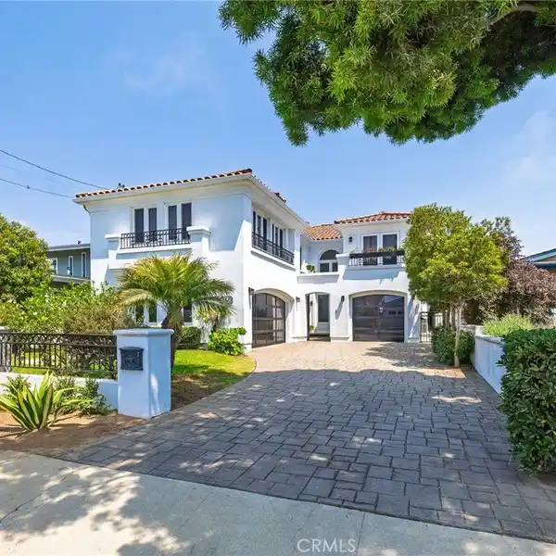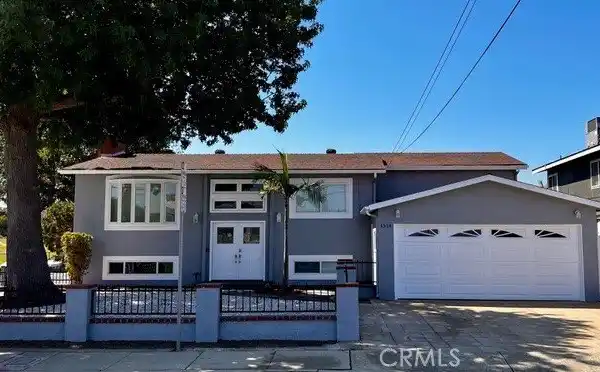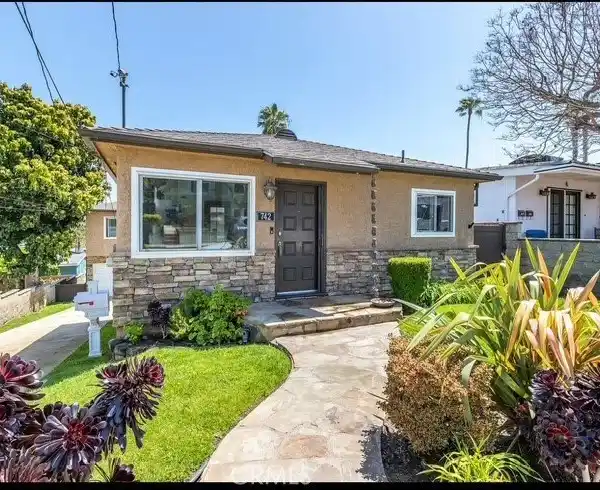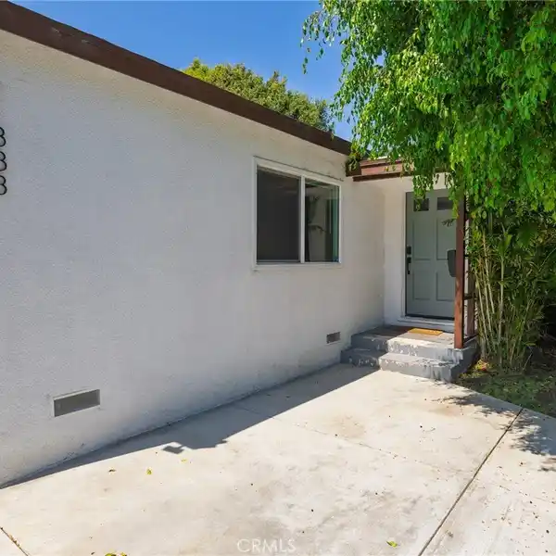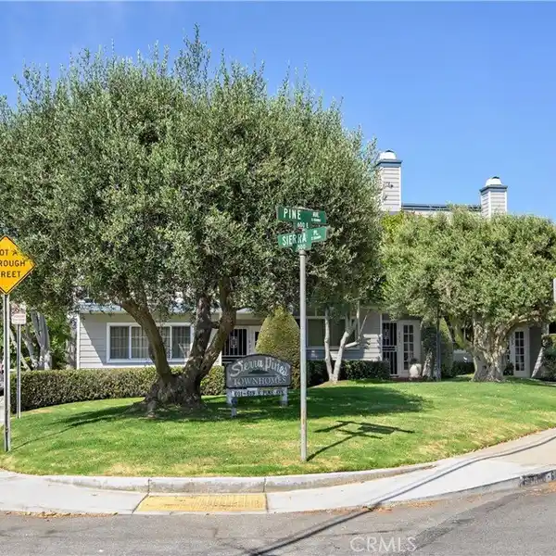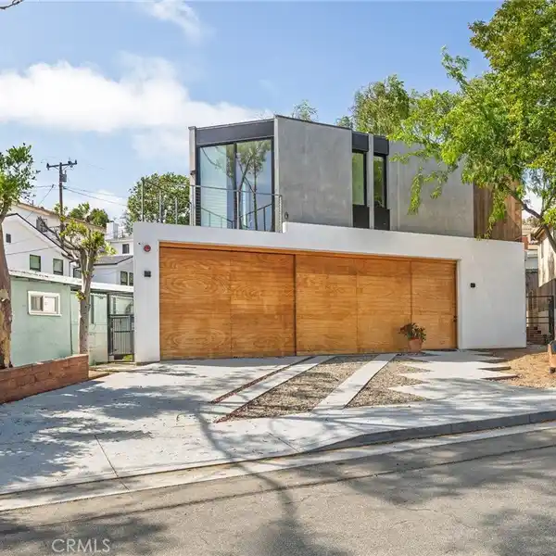Wohnen
1438 Elin Pointe Drive, El Segundo, California, 90245, USA
Zum Verkauf angeboten von: Bill Ruane | Immobilien
This beautifully maintained 3-bedroom, 2.5-bathroom detached patio home sits on a private, desirable block and features spacious living areas, high ceilings, and wood flooring. As you enter, you’ll be greeted by a split-level living room along with a half bathroom and a cozy gas fireplace, perfect for relaxing. Step outside to enjoy the private patio, offering a peaceful outdoor retreat. The huge dining area conveniently overlooks the living room, providing easy access to both the kitchen, family room, and living room. The kitchen features myriad cabinets, tile flooring, an island, gas oven, microwave, and dishwasher along with a large window providing plenty of natural light. The kitchen extends into the family room and dining room, providing a seamless flow throughout the main living areas. Upstairs, you’ll find all 3 bedrooms, 2 bathrooms, and the conveniently located laundry room. The main bedroom is complete with a walk-in closet and an en-suite bathroom featuring a dual vanity, abundant storage, a separate jetted tub and shower, and a private toilet area. Two sizable bedrooms overlook the private patio and share a large, full bathroom down the hallway. The home also features an attached, two-car garage, water softener, recessed lighting, and central air conditioning.
Highlights:
Hohe Decken
Gaskamin
Holzboden
Zum Verkauf von Bill Ruane | Immobilien
Highlights:
Hohe Decken
Gaskamin
Holzboden
Private Terrasse
Kitchen island Jetted tub
Begehbarer Kleiderschrank
Einbauleuchten
Zentrale Klimaanlage
