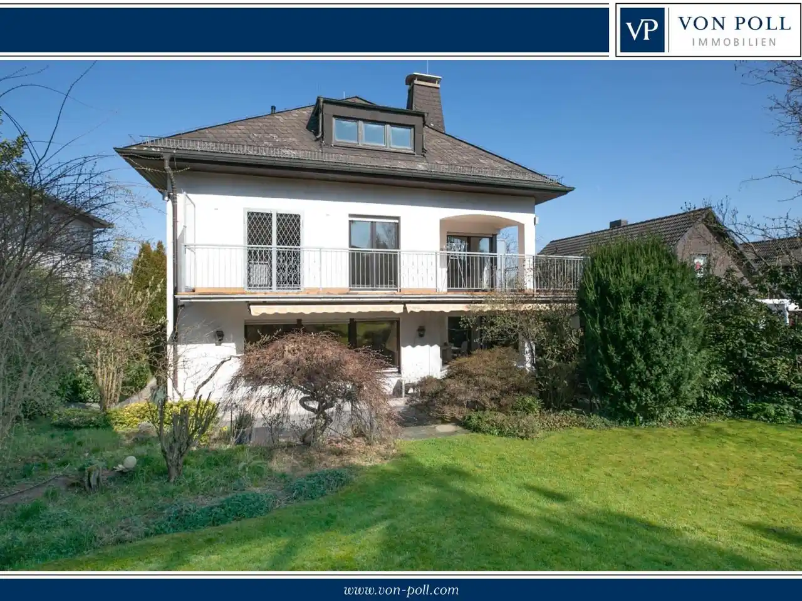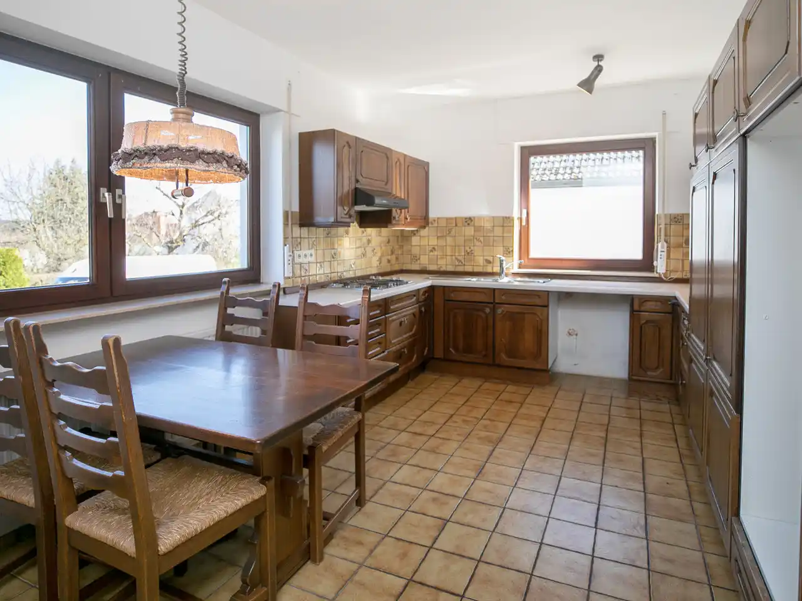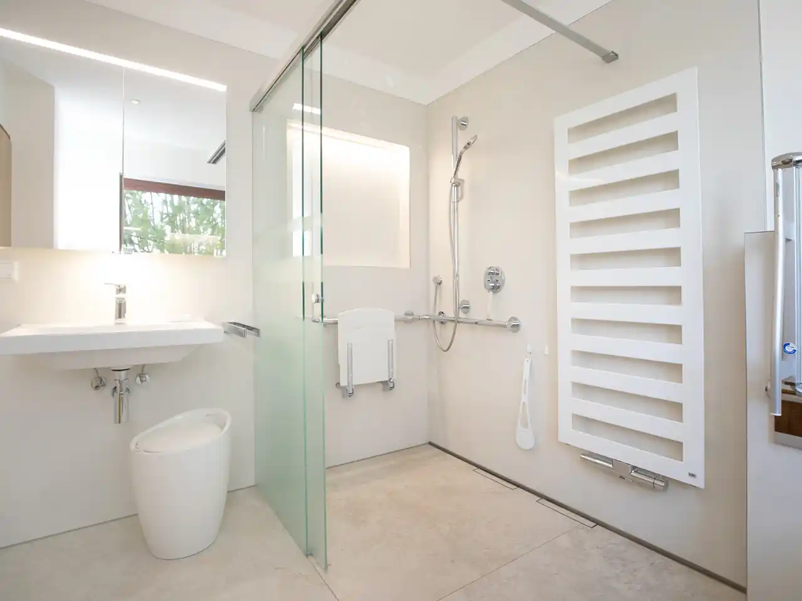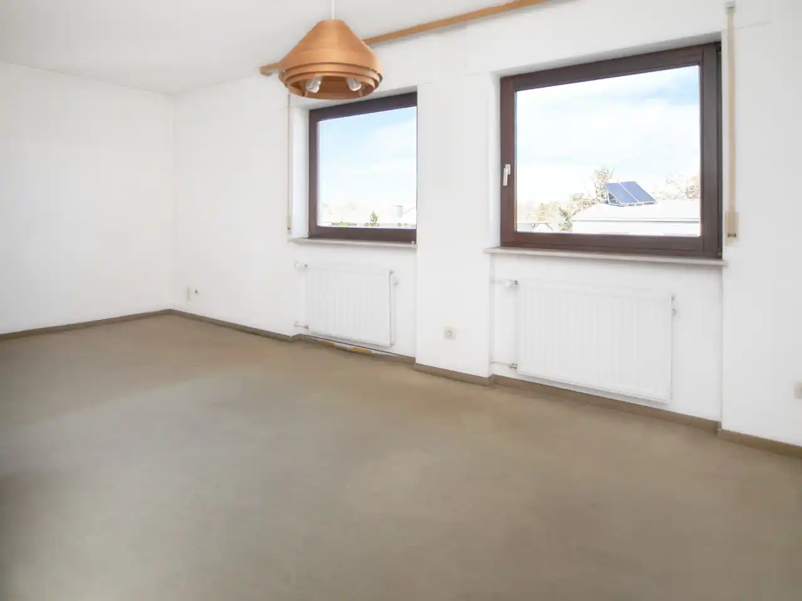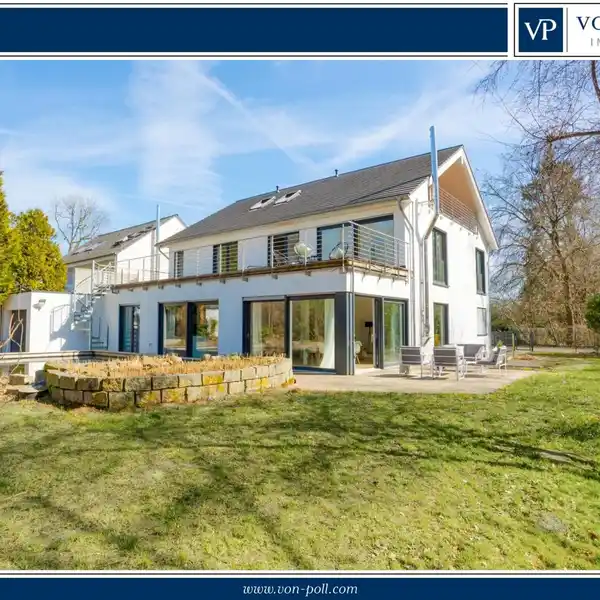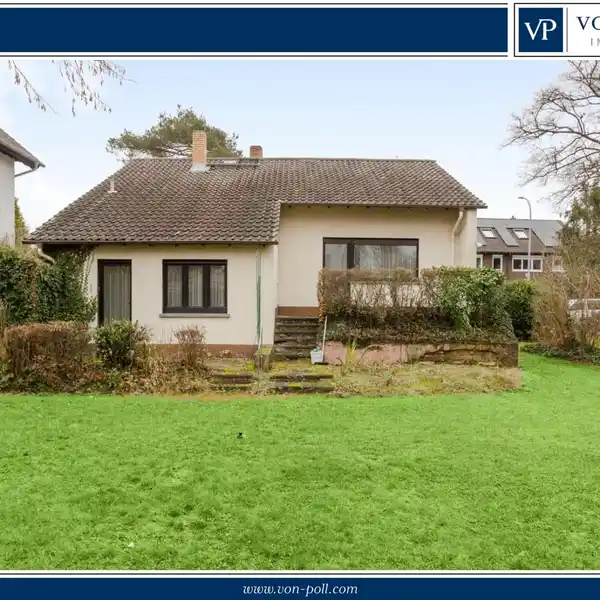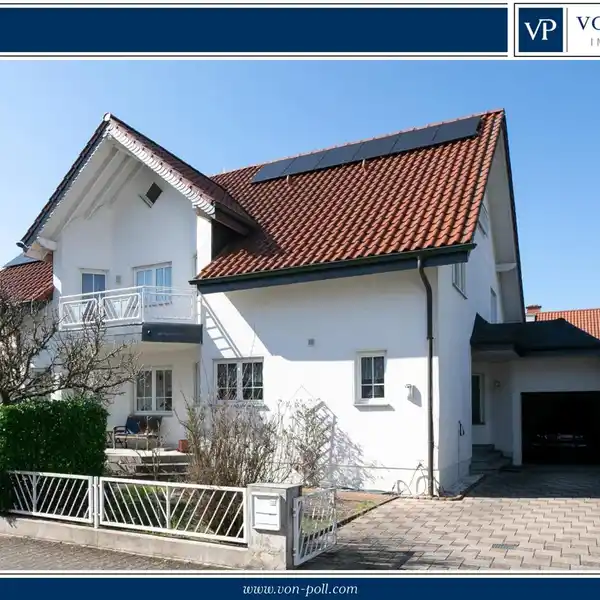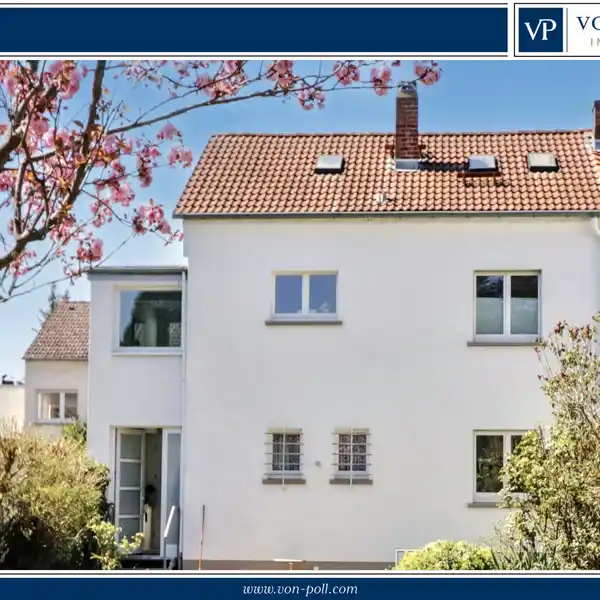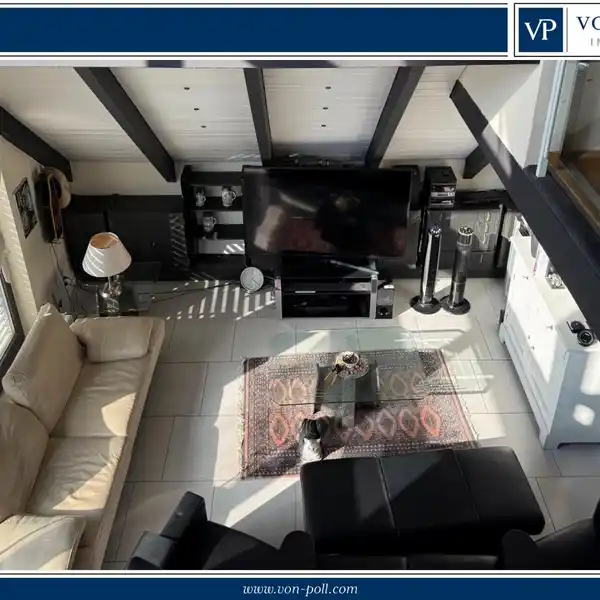Spacious Completely Renovated Home
USD $1,349,421
Detached house with generous living space, 2 garages and beautiful garden This completely renovated detached house offers a spacious and comfortable living ambience on approx. 289 m² of living space and a plot of approx. 751 m². Built in 1979, the house is located in a quiet residential street in the sought-after district of Steinberg. Extensive renovations were carried out in 2021, further enhancing the charm and functionality of the property. A total of eight rooms, including six bedrooms, await new owners. Four bathrooms and three additional toilets provide sufficient comfort even for larger families. Particularly noteworthy is the balcony on the upper floor, which extends across the entire width of the house, while a large, partially covered terrace on the first floor invites you to linger. An electric awning provides additional sun protection. The interior is characterized by high-quality materials and an upscale finish. Elegant wooden parquet flooring has been laid in the living and dining area, making this central area of the house particularly inviting. The wooden insulated windows with double glazing and roller shutters contribute to the energy efficiency of the house, and some of the shutters can be operated electrically. A fitted kitchen, a guest WC and a shower room round off the space on the first floor. The upper floor accommodates 6 further rooms, 2 bathrooms and 2 further WCs. A special highlight are the 2 garages with space for 3 cars and the additional parking spaces in front of the garages, which offer sufficient space for vehicles. The basement is accessible from both inside and outside, allowing for flexible use. Its rooms can be used in a variety of ways as offices and hobby rooms or as living space with a separate granny apartment. The attic offers potential for expansion, which can also be converted into living space. All the electrical cables and heating, water and sewage pipes required for an extension have already been laid in the attic. The landscaped garden not only offers space for leisure activities, but also space for individual design ideas. An indoor and outdoor fireplace also create an inviting atmosphere for cozy hours. Overall, this property is in a very well-kept condition and promises a harmonious blend of sophisticated living style and the amenities of a family home. This property offers ideal conditions for prospective buyers who value a quiet yet well-connected residential area. Viewing appointments can be arranged by appointment to gain a personal impression of this attractive property.
Highlights:
- High-quality wooden parquet flooring
- Electric awning for sun protection
- Elegant wooden insulated windows with double glazing
Highlights:
- High-quality wooden parquet flooring
- Electric awning for sun protection
- Elegant wooden insulated windows with double glazing
- Indoor and outdoor fireplaces
- Landscaped garden with individual design possibilities
