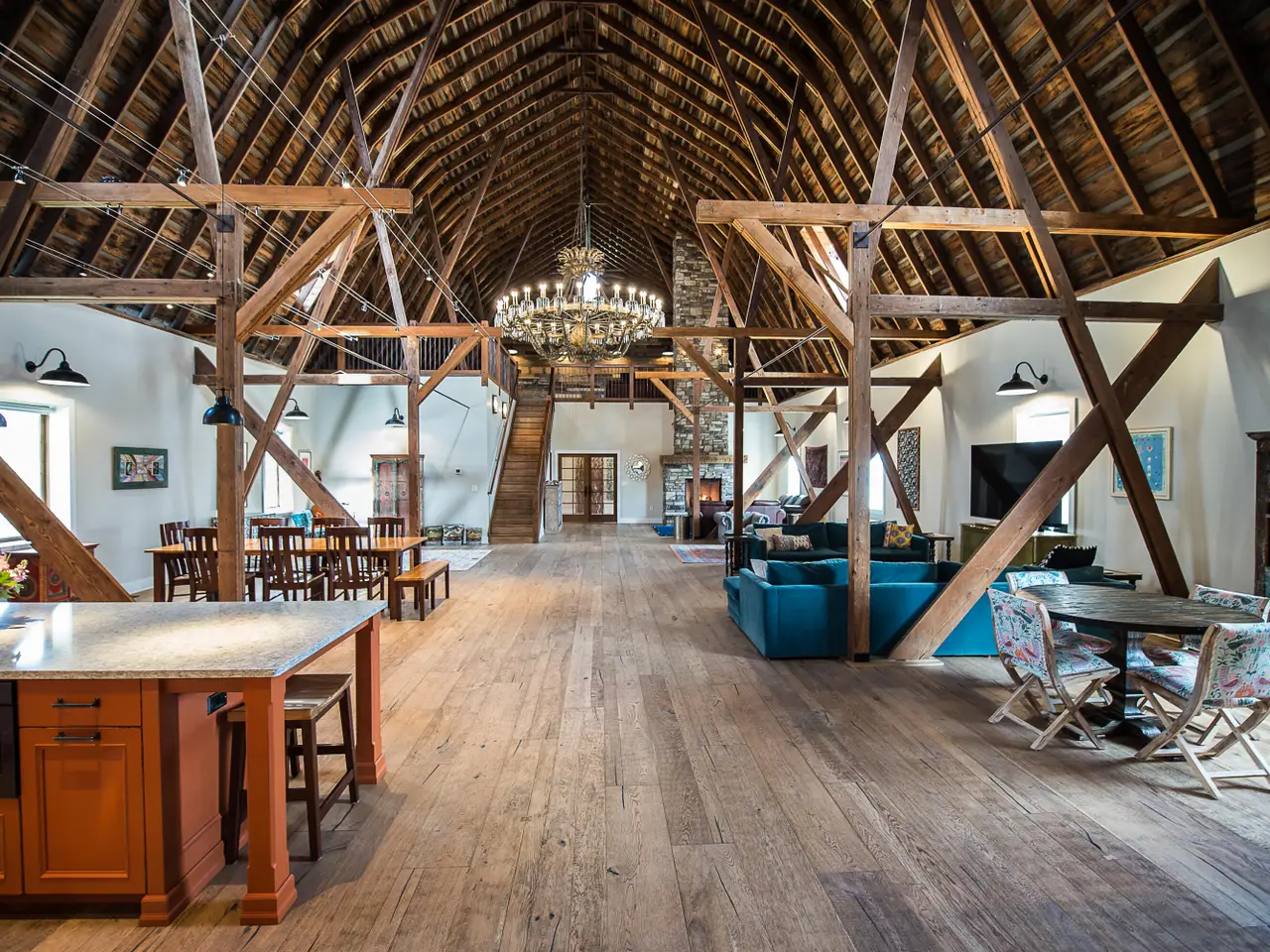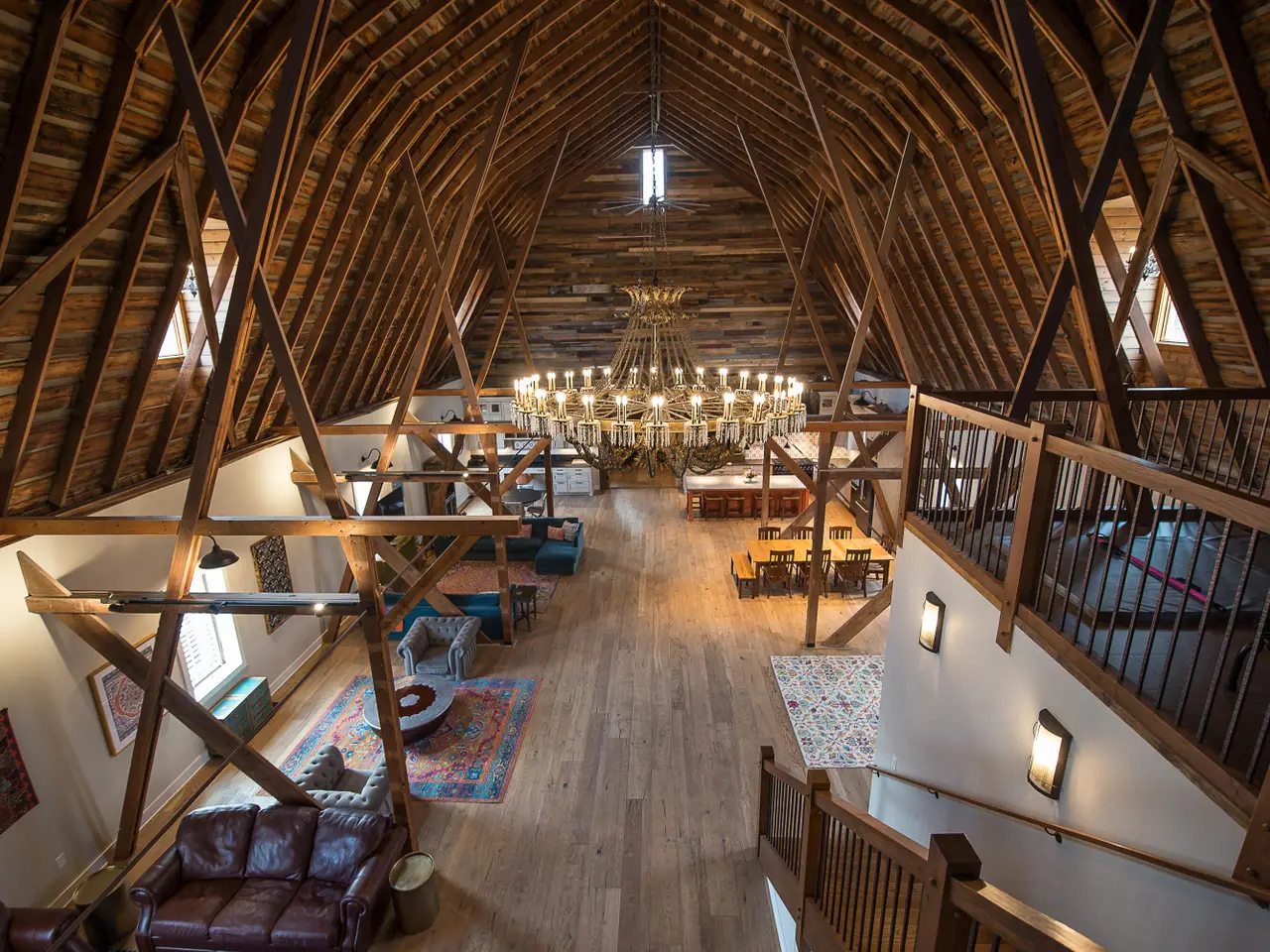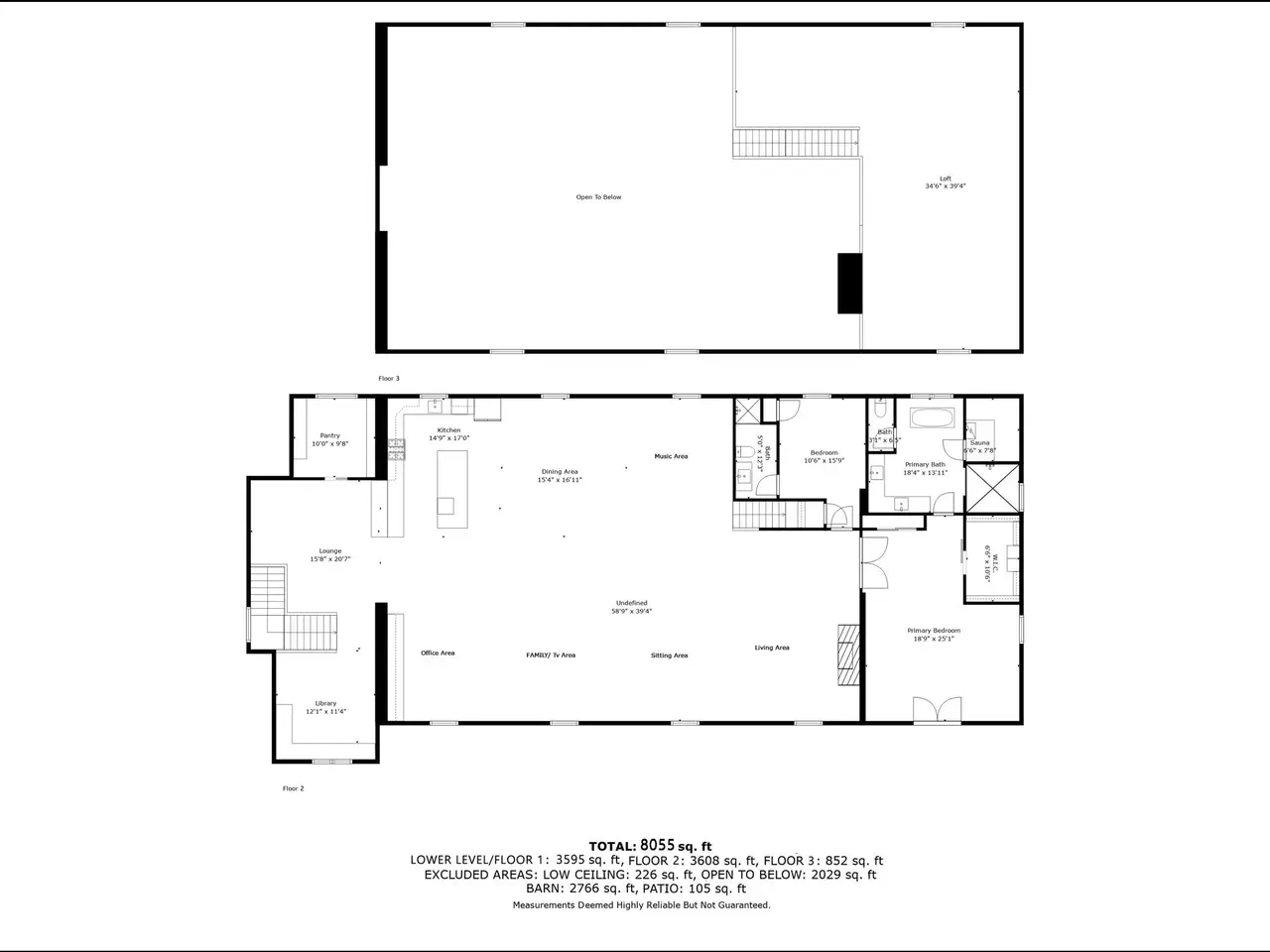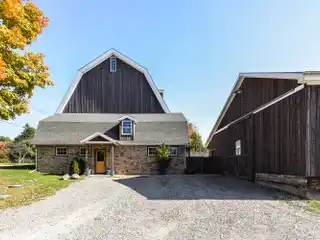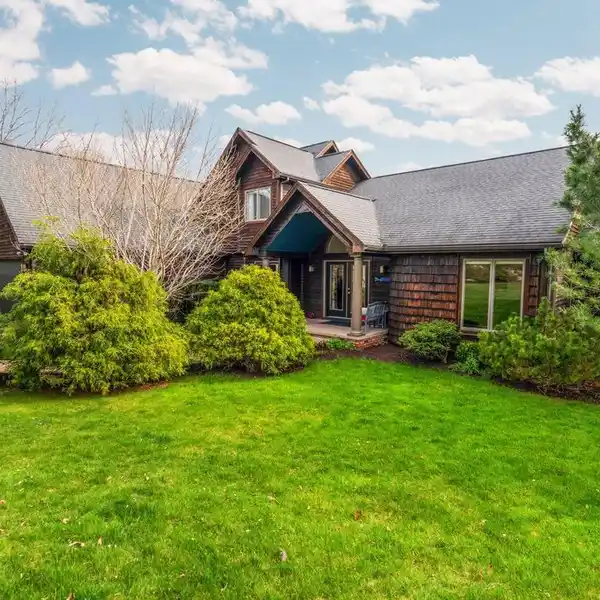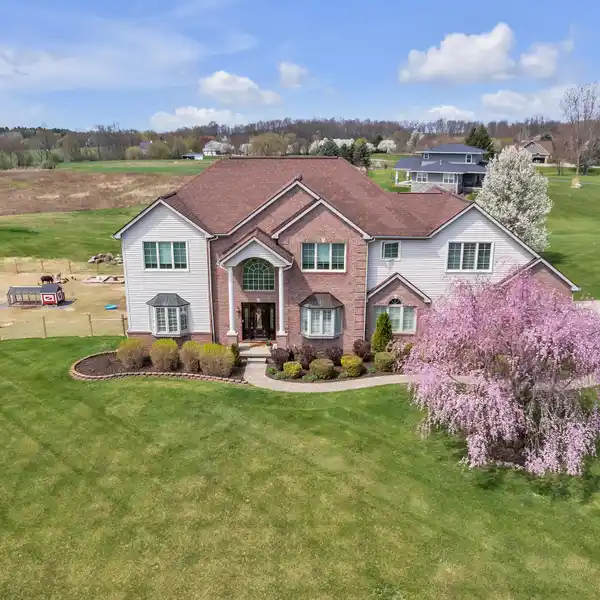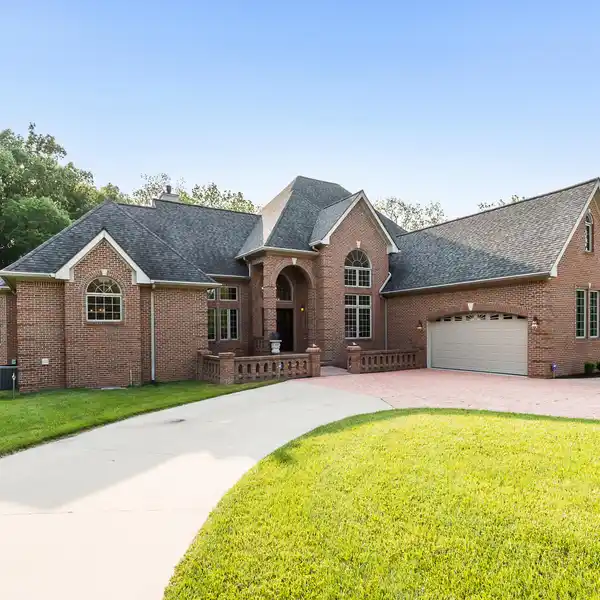Unmatched Barn Remodel
4569 Farrell Road, Dexter, Michigan, 48130, USA
Listed by: Liv Racine | Reinhart Realtors
This stunning barn remodel, located just outside the City of Ann Arbor, offers an unmatched combination of setting, design, materials, and craftsmanship. The main floor presents 32-foot ceilings, an incredible chef's kitchen w/ enormous pantry, and multiple living areas including living room with stunning stone fireplace. Moving into the primary suite, you'll be greeted by a large walk-in closet, double French doors opening to a private patio, and a gorgeous bathroom including tiled tub surround and sauna. The lower level holds a spacious entry, impressive mudroom with built-ins and dog shower, along four bedrooms and 2 full baths. Additionally there is a large laundry room, storage space, and walk-out to an extensive patio w/ hot tub. The grounds are fenced and include walking paths along with a perfect sitting area for fires and enjoying a view of the pond. Be sure not to miss the 2832 square foot barn ready for your gatherings, projects, or storage. Truly a one of a kind gem!
Highlights:
32-foot ceilings
Chef's kitchen with enormous pantry
Stunning stone fireplace
Listed by Liv Racine | Reinhart Realtors
Highlights:
32-foot ceilings
Chef's kitchen with enormous pantry
Stunning stone fireplace
Primary suite with private patio
Tiled tub surround and sauna
Impressive mudroom with built-ins and dog shower
Extensive patio with hot tub
Fenced grounds with walking paths
Sitting area with pond view
2832 square foot barn


